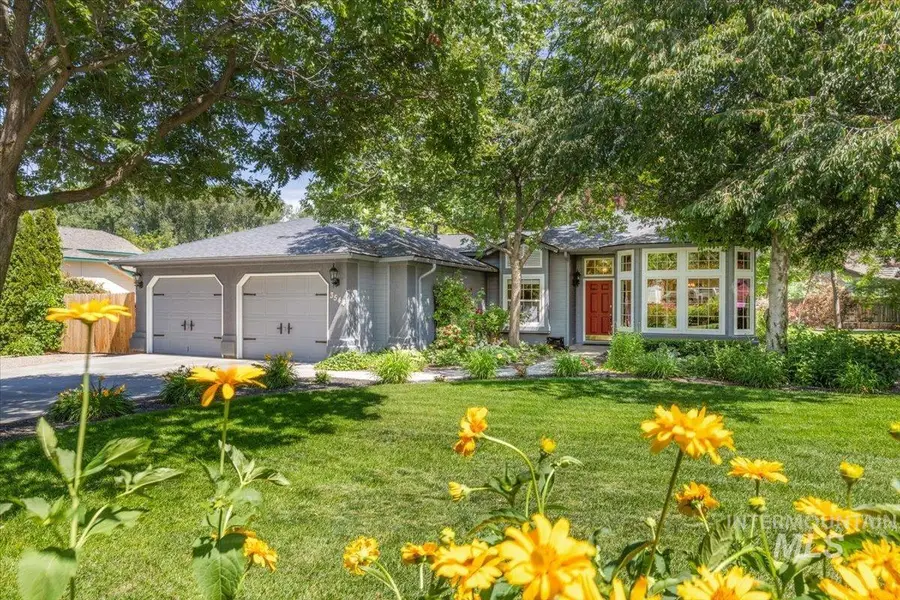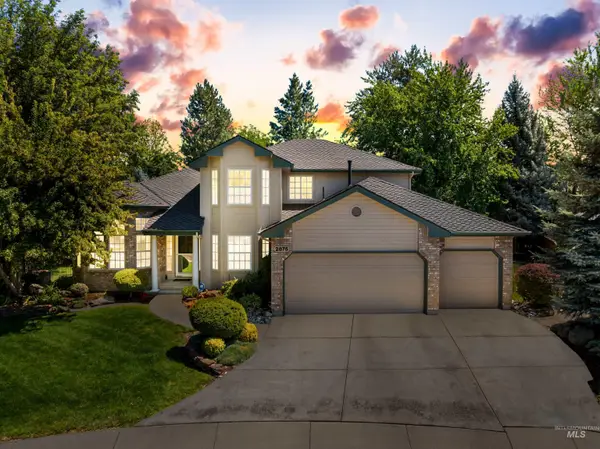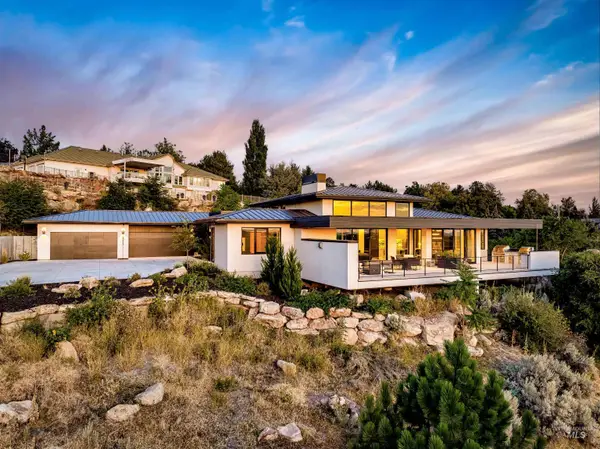3544 S Canonero Way, Boise, ID 83709
Local realty services provided by:Better Homes and Gardens Real Estate 43° North



3544 S Canonero Way,Boise, ID 83709
$634,900
- 3 Beds
- 2 Baths
- 1,922 sq. ft.
- Single family
- Pending
Listed by:fallon eisenbarth
Office:idaho life real estate
MLS#:98951709
Source:ID_IMLS
Price summary
- Price:$634,900
- Price per sq. ft.:$330.33
About this home
Welcome to this beautifully updated 3-bedroom, 2-bath home on a spacious 0.42-acre corner lot in one of Boise’s most desirable and established neighborhoods. Located in a quiet, well-kept subdivision known for its mature landscaping, wide streets, and sense of community, this home offers 1,922 sq ft of thoughtfully designed living space. Inside, you'll find a dedicated office, rich hardwood floors, and fully renovated bathrooms with stylish finishes throughout. The kitchen impresses with custom concrete countertops, warm Saltillo tile flooring, and generous space for hosting or everyday living. Recent upgrades include fresh interior and exterior paint, new blinds, many new windows, plus newer roof, AC, furnace, and water heater—ensuring modern comfort and peace of mind. The landscaped yard offers mature trees, a charming ivy-covered pergola, and a partially covered patio ideal for relaxing or entertaining. A large 20’x60’ RV parking pad provides space for multiple trailers, gardens, or outdoor projects.
Contact an agent
Home facts
- Year built:1992
- Listing Id #:98951709
- Added:55 day(s) ago
- Updated:August 13, 2025 at 05:06 PM
Rooms and interior
- Bedrooms:3
- Total bathrooms:2
- Full bathrooms:2
- Living area:1,922 sq. ft.
Heating and cooling
- Cooling:Central Air
- Heating:Forced Air, Natural Gas
Structure and exterior
- Roof:Composition
- Year built:1992
- Building area:1,922 sq. ft.
- Lot area:0.42 Acres
Schools
- High school:Mountain View
- Middle school:Lewis and Clark
- Elementary school:Pepper Ridge
Utilities
- Water:City Service
Finances and disclosures
- Price:$634,900
- Price per sq. ft.:$330.33
- Tax amount:$1,524 (2024)
New listings near 3544 S Canonero Way
- Open Sat, 1 to 4pmNew
 $475,000Active3 beds 2 baths1,382 sq. ft.
$475,000Active3 beds 2 baths1,382 sq. ft.8475 W Westchester, Boise, ID 83704
MLS# 98958156Listed by: SILVERCREEK REALTY GROUP - Open Sat, 11am to 1pmNew
 $949,900Active4 beds 3 baths2,473 sq. ft.
$949,900Active4 beds 3 baths2,473 sq. ft.2875 E Parkriver Dr, Boise, ID 83706
MLS# 98958132Listed by: SILVERCREEK REALTY GROUP - New
 $3,970,000Active4 beds 5 baths4,740 sq. ft.
$3,970,000Active4 beds 5 baths4,740 sq. ft.2813 E Hard Rock Drive, Boise, ID 83712
MLS# 98958139Listed by: AMHERST MADISON - New
 $405,000Active3 beds 2 baths1,230 sq. ft.
$405,000Active3 beds 2 baths1,230 sq. ft.7556 S Boysenberry Avenue, Boise, ID 83709
MLS# 98958142Listed by: COLDWELL BANKER TOMLINSON - New
 $630,000Active3 beds 3 baths2,266 sq. ft.
$630,000Active3 beds 3 baths2,266 sq. ft.6199 N Stafford Pl, Boise, ID 83713
MLS# 98958116Listed by: HOMES OF IDAHO - New
 $419,127Active2 beds 1 baths1,008 sq. ft.
$419,127Active2 beds 1 baths1,008 sq. ft.311 Peasley St., Boise, ID 83705
MLS# 98958119Listed by: KELLER WILLIAMS REALTY BOISE - Coming Soon
 $559,900Coming Soon3 beds 2 baths
$559,900Coming Soon3 beds 2 baths18169 N Highfield Way, Boise, ID 83714
MLS# 98958120Listed by: KELLER WILLIAMS REALTY BOISE - Open Fri, 4 to 6pmNew
 $560,000Active3 beds 3 baths1,914 sq. ft.
$560,000Active3 beds 3 baths1,914 sq. ft.7371 N Matlock Ave, Boise, ID 83714
MLS# 98958121Listed by: KELLER WILLIAMS REALTY BOISE - Open Sat, 10am to 1pmNew
 $1,075,000Active4 beds 3 baths3,003 sq. ft.
$1,075,000Active4 beds 3 baths3,003 sq. ft.6098 E Grand Prairie Dr, Boise, ID 83716
MLS# 98958122Listed by: KELLER WILLIAMS REALTY BOISE - Open Sat, 12 to 3pmNew
 $350,000Active3 beds 2 baths1,508 sq. ft.
$350,000Active3 beds 2 baths1,508 sq. ft.10071 Sunflower, Boise, ID 83704
MLS# 98958124Listed by: EPIQUE REALTY

