4623 E Baytree Ct, Boise, ID 83716
Local realty services provided by:Better Homes and Gardens Real Estate 43° North
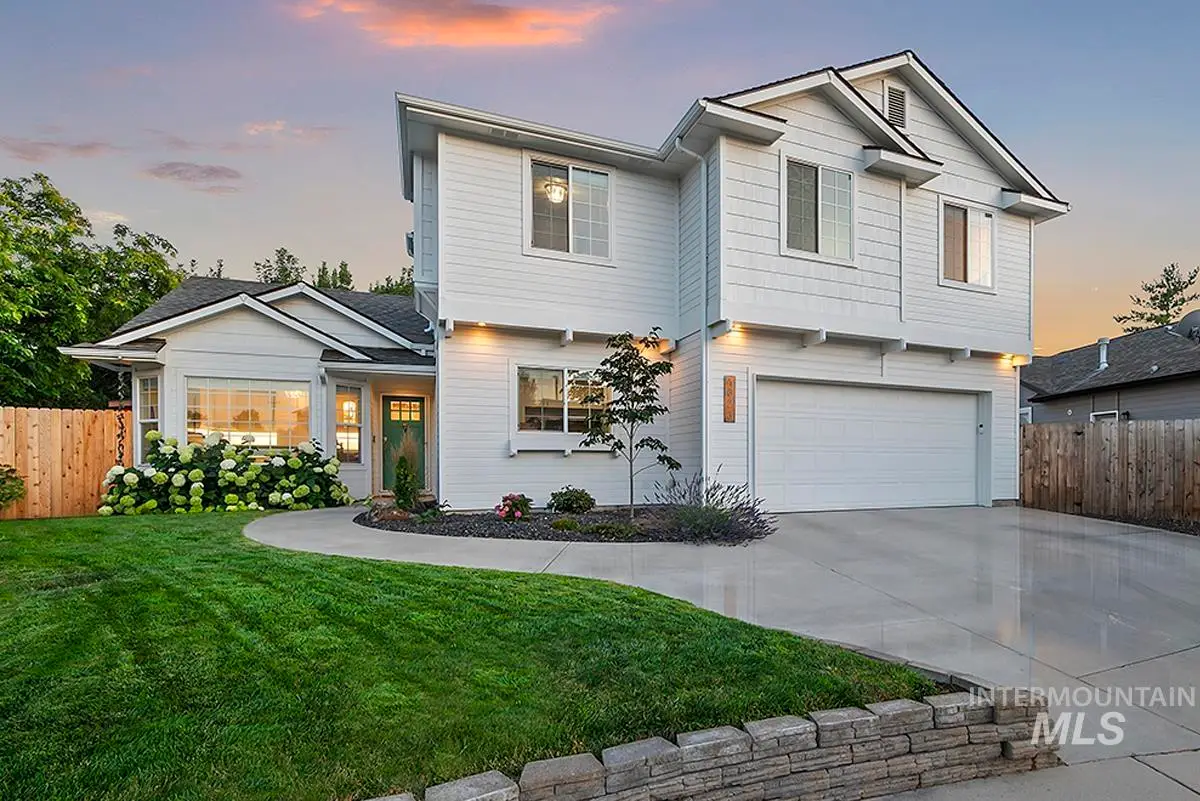
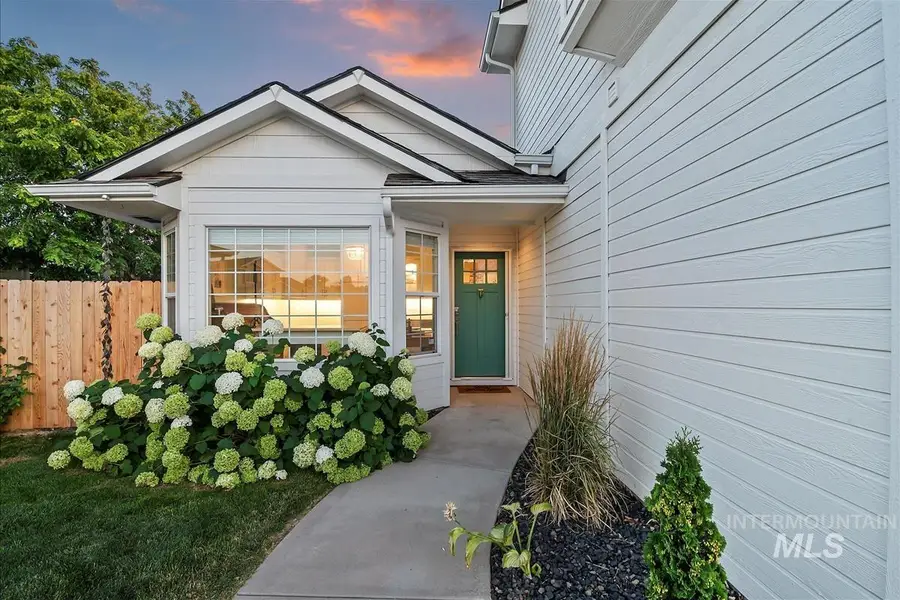
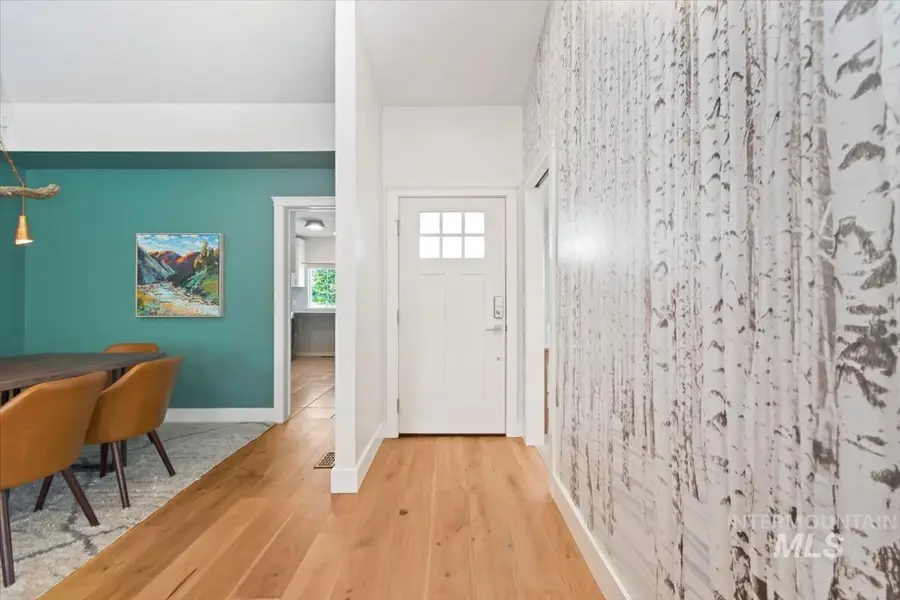
Listed by:allison sandel
Office:silvercreek realty group
MLS#:98955742
Source:ID_IMLS
Price summary
- Price:$790,000
- Price per sq. ft.:$341.99
- Monthly HOA dues:$59.33
About this home
Luxury Redefined! This newly remodeled home is a true work of art in the most sought after Columbia Village. Featuring 4 beds, 3 baths + Office, it sits on a quiet cul-de-sac with no rear neighbors and mountain views. Step inside to wide plank European white oak floors, designer paint, custom texture, and artistic custom lighting that elevates every space. Large windows flood the home with natural light. Gourmet kitchen is a chef’s dream with Thermador gas range, marble counters, custom cabinetry, & pantry. The spa-like primary suite offers travertine floors, a large soaker tub, walk-in shower, & spacious closet w/ built-ins. Solid wood doors, gas fireplace, water filtration system, & EV charger add comfort & convenience. Backyard is a serene retreat with a new concrete patio, covered BBQ area, fountain, shed, & lush landscaping. Newer roof adds peace of mind. Enjoy nearby schools, rec center w/pools, tennis, & gym, plus direct access to trails. Near Micron! This home is truly one-of-a-kind! VIEW VIRTUAL TOUR
Contact an agent
Home facts
- Year built:1999
- Listing Id #:98955742
- Added:20 day(s) ago
- Updated:August 03, 2025 at 03:01 PM
Rooms and interior
- Bedrooms:4
- Total bathrooms:3
- Full bathrooms:3
- Living area:2,310 sq. ft.
Heating and cooling
- Cooling:Central Air
- Heating:Forced Air, Natural Gas
Structure and exterior
- Roof:Composition
- Year built:1999
- Building area:2,310 sq. ft.
- Lot area:0.16 Acres
Schools
- High school:Timberline
- Middle school:Les Bois
- Elementary school:Trail Wind
Utilities
- Water:City Service
Finances and disclosures
- Price:$790,000
- Price per sq. ft.:$341.99
- Tax amount:$3,272 (2024)
New listings near 4623 E Baytree Ct
- Open Sat, 1 to 4pmNew
 $475,000Active3 beds 2 baths1,382 sq. ft.
$475,000Active3 beds 2 baths1,382 sq. ft.8475 W Westchester, Boise, ID 83704
MLS# 98958156Listed by: SILVERCREEK REALTY GROUP - Open Sat, 11am to 1pmNew
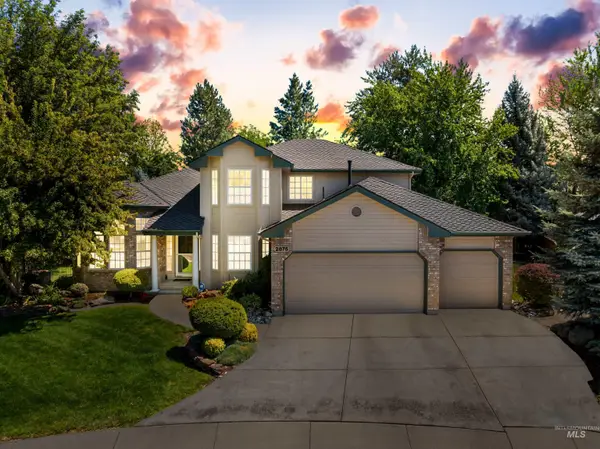 $949,900Active4 beds 3 baths2,473 sq. ft.
$949,900Active4 beds 3 baths2,473 sq. ft.2875 E Parkriver Dr, Boise, ID 83706
MLS# 98958132Listed by: SILVERCREEK REALTY GROUP - New
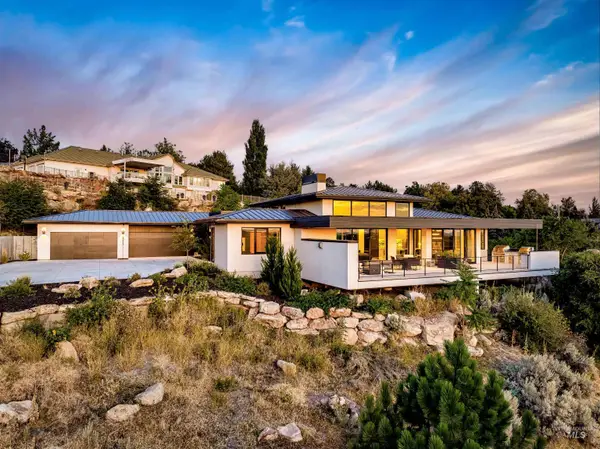 $3,970,000Active4 beds 5 baths4,740 sq. ft.
$3,970,000Active4 beds 5 baths4,740 sq. ft.2813 E Hard Rock Drive, Boise, ID 83712
MLS# 98958139Listed by: AMHERST MADISON - New
 $405,000Active3 beds 2 baths1,230 sq. ft.
$405,000Active3 beds 2 baths1,230 sq. ft.7556 S Boysenberry Avenue, Boise, ID 83709
MLS# 98958142Listed by: COLDWELL BANKER TOMLINSON - New
 $630,000Active3 beds 3 baths2,266 sq. ft.
$630,000Active3 beds 3 baths2,266 sq. ft.6199 N Stafford Pl, Boise, ID 83713
MLS# 98958116Listed by: HOMES OF IDAHO - New
 $419,127Active2 beds 1 baths1,008 sq. ft.
$419,127Active2 beds 1 baths1,008 sq. ft.311 Peasley St., Boise, ID 83705
MLS# 98958119Listed by: KELLER WILLIAMS REALTY BOISE - Coming Soon
 $559,900Coming Soon3 beds 2 baths
$559,900Coming Soon3 beds 2 baths18169 N Highfield Way, Boise, ID 83714
MLS# 98958120Listed by: KELLER WILLIAMS REALTY BOISE - Open Fri, 4 to 6pmNew
 $560,000Active3 beds 3 baths1,914 sq. ft.
$560,000Active3 beds 3 baths1,914 sq. ft.7371 N Matlock Ave, Boise, ID 83714
MLS# 98958121Listed by: KELLER WILLIAMS REALTY BOISE - Open Sat, 10am to 1pmNew
 $1,075,000Active4 beds 3 baths3,003 sq. ft.
$1,075,000Active4 beds 3 baths3,003 sq. ft.6098 E Grand Prairie Dr, Boise, ID 83716
MLS# 98958122Listed by: KELLER WILLIAMS REALTY BOISE - Open Sat, 12 to 3pmNew
 $350,000Active3 beds 2 baths1,508 sq. ft.
$350,000Active3 beds 2 baths1,508 sq. ft.10071 Sunflower, Boise, ID 83704
MLS# 98958124Listed by: EPIQUE REALTY

