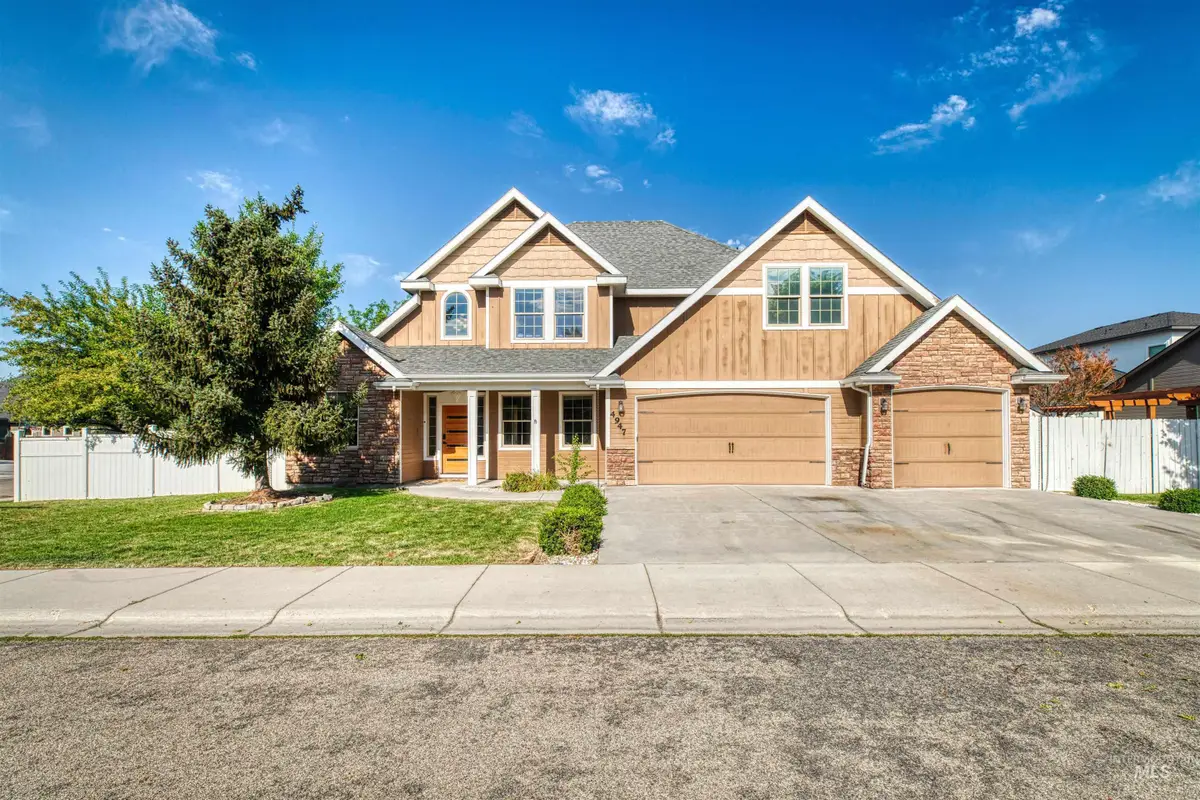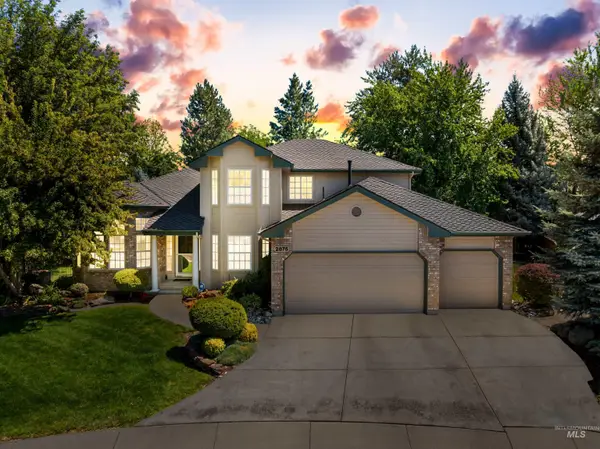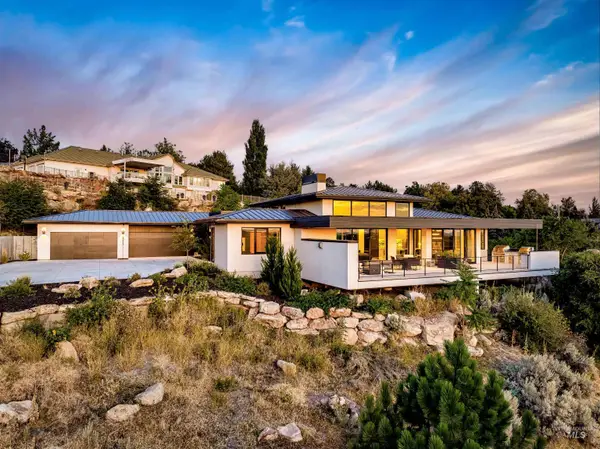4947 S Silvermaple Ave, Boise, ID 83709
Local realty services provided by:Better Homes and Gardens Real Estate 43° North



4947 S Silvermaple Ave,Boise, ID 83709
$574,900
- 6 Beds
- 3 Baths
- 2,618 sq. ft.
- Single family
- Active
Upcoming open houses
- Sat, Aug 1601:00 pm - 03:00 pm
Listed by:joseph reeder
Office:keller williams realty boise
MLS#:98956595
Source:ID_IMLS
Price summary
- Price:$574,900
- Price per sq. ft.:$219.6
- Monthly HOA dues:$28.17
About this home
Welcome to your next chapter in southwest Boise! This spacious, light-filled home is designed for comfort and everyday living—perfect for a large or growing family. The primary suite is conveniently located on the main floor and offers a peaceful retreat with a walk-in closet. Upstairs, you’ll find three bedrooms and a generous bonus room that could be a bedroom or entertainment room. With two full bathrooms and two half baths, there’s plenty of space for everyone to keep the mornings running smooth. The kitchen features granite countertops and opens to a bright living area with tall ceilings and natural light pouring in. A formal dining room sets the stage for family dinners or hosting friends. The 3-car garage has room for storage, hobbies, or a small workshop. Outside, enjoy two side yards—one with a built-in patio perfect for summer evenings or weekend BBQs. Full of charm, space, and light, this home is ready to welcome you in. The potential for this home is endless!
Contact an agent
Home facts
- Year built:2006
- Listing Id #:98956595
- Added:13 day(s) ago
- Updated:August 13, 2025 at 03:35 AM
Rooms and interior
- Bedrooms:6
- Total bathrooms:3
- Full bathrooms:3
- Living area:2,618 sq. ft.
Heating and cooling
- Cooling:Central Air
- Heating:Forced Air, Natural Gas
Structure and exterior
- Roof:Composition
- Year built:2006
- Building area:2,618 sq. ft.
- Lot area:0.15 Acres
Schools
- High school:Mountain View
- Middle school:Lake Hazel
- Elementary school:Pepper Ridge
Utilities
- Water:City Service
Finances and disclosures
- Price:$574,900
- Price per sq. ft.:$219.6
- Tax amount:$1,966 (2024)
New listings near 4947 S Silvermaple Ave
- New
 $475,000Active3 beds 2 baths1,382 sq. ft.
$475,000Active3 beds 2 baths1,382 sq. ft.8475 W Westchester, Boise, ID 83704
MLS# 98958156Listed by: SILVERCREEK REALTY GROUP - Open Sat, 11am to 1pmNew
 $949,900Active4 beds 3 baths2,473 sq. ft.
$949,900Active4 beds 3 baths2,473 sq. ft.2875 E Parkriver Dr, Boise, ID 83706
MLS# 98958132Listed by: SILVERCREEK REALTY GROUP - New
 $3,970,000Active4 beds 5 baths4,740 sq. ft.
$3,970,000Active4 beds 5 baths4,740 sq. ft.2813 E Hard Rock Drive, Boise, ID 83712
MLS# 98958139Listed by: AMHERST MADISON - New
 $405,000Active3 beds 2 baths1,230 sq. ft.
$405,000Active3 beds 2 baths1,230 sq. ft.7556 S Boysenberry Avenue, Boise, ID 83709
MLS# 98958142Listed by: COLDWELL BANKER TOMLINSON - New
 $630,000Active3 beds 3 baths2,266 sq. ft.
$630,000Active3 beds 3 baths2,266 sq. ft.6199 N Stafford Pl, Boise, ID 83713
MLS# 98958116Listed by: HOMES OF IDAHO - New
 $419,127Active2 beds 1 baths1,008 sq. ft.
$419,127Active2 beds 1 baths1,008 sq. ft.311 Peasley St., Boise, ID 83705
MLS# 98958119Listed by: KELLER WILLIAMS REALTY BOISE - Coming Soon
 $559,900Coming Soon3 beds 2 baths
$559,900Coming Soon3 beds 2 baths18169 N Highfield Way, Boise, ID 83714
MLS# 98958120Listed by: KELLER WILLIAMS REALTY BOISE - Open Fri, 4 to 6pmNew
 $560,000Active3 beds 3 baths1,914 sq. ft.
$560,000Active3 beds 3 baths1,914 sq. ft.7371 N Matlock Ave, Boise, ID 83714
MLS# 98958121Listed by: KELLER WILLIAMS REALTY BOISE - Open Sat, 10am to 1pmNew
 $1,075,000Active4 beds 3 baths3,003 sq. ft.
$1,075,000Active4 beds 3 baths3,003 sq. ft.6098 E Grand Prairie Dr, Boise, ID 83716
MLS# 98958122Listed by: KELLER WILLIAMS REALTY BOISE - Open Sat, 12 to 3pmNew
 $350,000Active3 beds 2 baths1,508 sq. ft.
$350,000Active3 beds 2 baths1,508 sq. ft.10071 Sunflower, Boise, ID 83704
MLS# 98958124Listed by: EPIQUE REALTY

