5362 W Parkridge Dr, Boise, ID 83714
Local realty services provided by:Better Homes and Gardens Real Estate 43° North
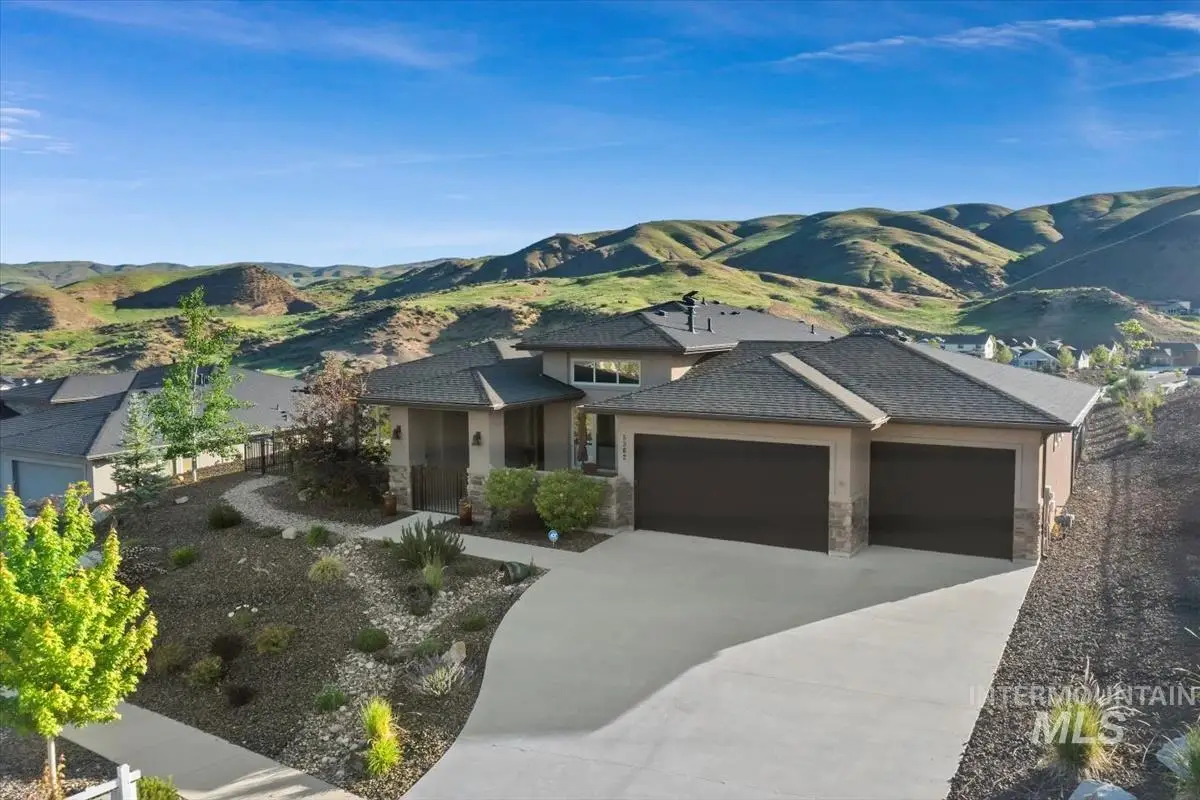
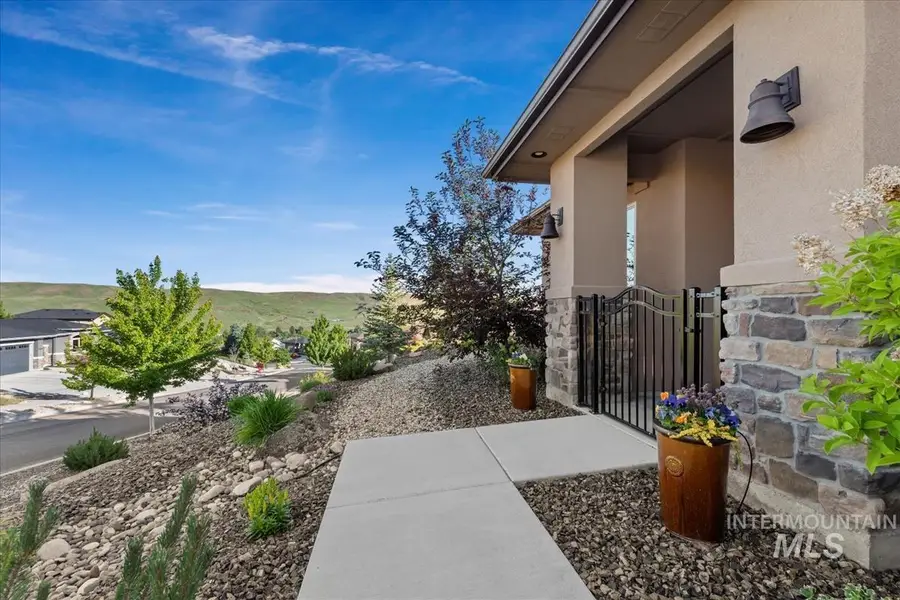
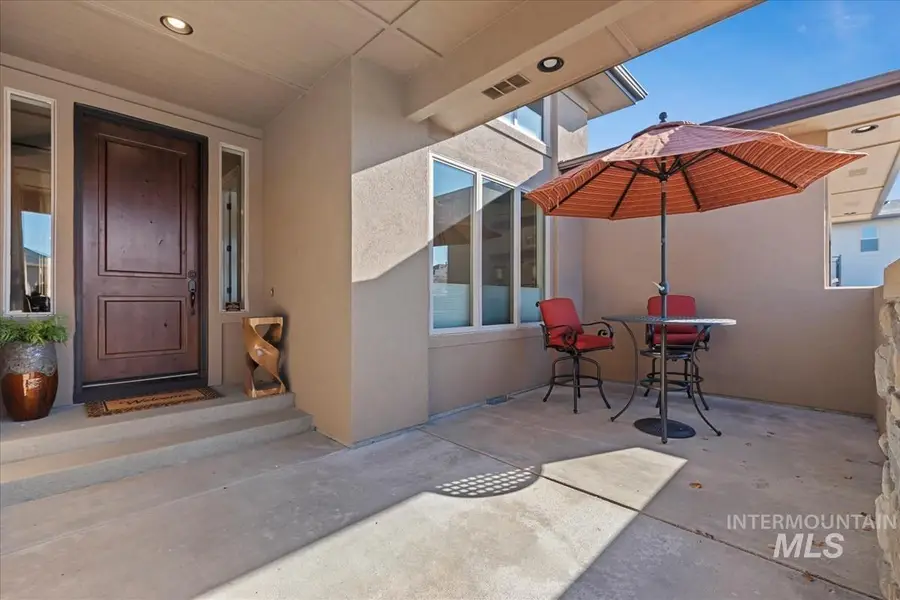
Listed by:katie burford
Office:keller williams realty boise
MLS#:98945132
Source:ID_IMLS
Price summary
- Price:$1,100,000
- Price per sq. ft.:$430.19
- Monthly HOA dues:$172
About this home
Gorgeous single level home with stunning unobstructed view on .57/acre & no CID fees! This beautiful home was built by Shadow Mountain Homes on coveted Parkridge Dr. You're welcomed inside through a gated private courtyard into a stately foyer w/box beam ceiling accent. Rich hardwood flooring carries you through to a stunning kitchen & great room, w/floor to ceiling rocked fireplace, stain grade cabinetry & fabulous Gagganau appliances. Expansive windows throughout bring the incredible foothills views inside! Relax in privacy beneath your covered back patio around the gas fire pit, soaking in the hills & brilliant sunsets. $50k in landscaping has just been completed, including ultra cool turf installation to allow for incredibly low maintenance. Live in luxury & proudly entertain in home filled w/custom amenities throughout. Meticulously maintained & located in a community offering access to 100 miles of trails, 2 pools, 12,000 sq ft community center, tennis/basketball/pickleball, fishing pond & so much more!
Contact an agent
Home facts
- Year built:2017
- Listing Id #:98945132
- Added:105 day(s) ago
- Updated:June 30, 2025 at 04:59 PM
Rooms and interior
- Bedrooms:3
- Total bathrooms:3
- Full bathrooms:3
- Living area:2,557 sq. ft.
Heating and cooling
- Cooling:Central Air
- Heating:Forced Air, Natural Gas
Structure and exterior
- Roof:Architectural Style
- Year built:2017
- Building area:2,557 sq. ft.
- Lot area:0.56 Acres
Schools
- High school:Eagle
- Middle school:Eagle Middle
- Elementary school:Seven Oaks
Utilities
- Water:Community Service
Finances and disclosures
- Price:$1,100,000
- Price per sq. ft.:$430.19
- Tax amount:$3,192 (2024)
New listings near 5362 W Parkridge Dr
- New
 $475,000Active3 beds 2 baths1,382 sq. ft.
$475,000Active3 beds 2 baths1,382 sq. ft.8475 W Westchester, Boise, ID 83704
MLS# 98958156Listed by: SILVERCREEK REALTY GROUP - Open Sat, 11am to 1pmNew
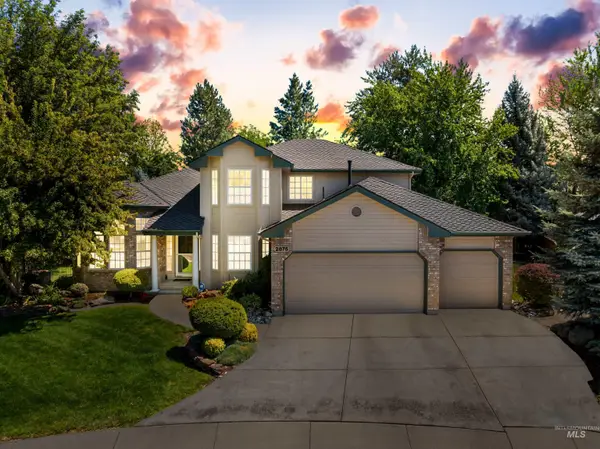 $949,900Active4 beds 3 baths2,473 sq. ft.
$949,900Active4 beds 3 baths2,473 sq. ft.2875 E Parkriver Dr, Boise, ID 83706
MLS# 98958132Listed by: SILVERCREEK REALTY GROUP - New
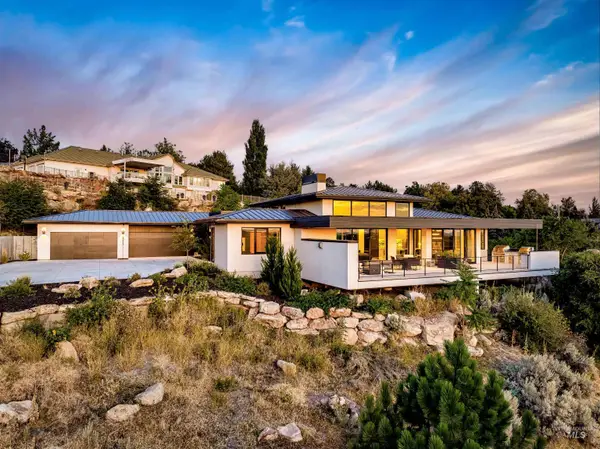 $3,970,000Active4 beds 5 baths4,740 sq. ft.
$3,970,000Active4 beds 5 baths4,740 sq. ft.2813 E Hard Rock Drive, Boise, ID 83712
MLS# 98958139Listed by: AMHERST MADISON - New
 $405,000Active3 beds 2 baths1,230 sq. ft.
$405,000Active3 beds 2 baths1,230 sq. ft.7556 S Boysenberry Avenue, Boise, ID 83709
MLS# 98958142Listed by: COLDWELL BANKER TOMLINSON - New
 $630,000Active3 beds 3 baths2,266 sq. ft.
$630,000Active3 beds 3 baths2,266 sq. ft.6199 N Stafford Pl, Boise, ID 83713
MLS# 98958116Listed by: HOMES OF IDAHO - New
 $419,127Active2 beds 1 baths1,008 sq. ft.
$419,127Active2 beds 1 baths1,008 sq. ft.311 Peasley St., Boise, ID 83705
MLS# 98958119Listed by: KELLER WILLIAMS REALTY BOISE - Coming Soon
 $559,900Coming Soon3 beds 2 baths
$559,900Coming Soon3 beds 2 baths18169 N Highfield Way, Boise, ID 83714
MLS# 98958120Listed by: KELLER WILLIAMS REALTY BOISE - Open Fri, 4 to 6pmNew
 $560,000Active3 beds 3 baths1,914 sq. ft.
$560,000Active3 beds 3 baths1,914 sq. ft.7371 N Matlock Ave, Boise, ID 83714
MLS# 98958121Listed by: KELLER WILLIAMS REALTY BOISE - Open Sat, 10am to 1pmNew
 $1,075,000Active4 beds 3 baths3,003 sq. ft.
$1,075,000Active4 beds 3 baths3,003 sq. ft.6098 E Grand Prairie Dr, Boise, ID 83716
MLS# 98958122Listed by: KELLER WILLIAMS REALTY BOISE - Open Sat, 12 to 3pmNew
 $350,000Active3 beds 2 baths1,508 sq. ft.
$350,000Active3 beds 2 baths1,508 sq. ft.10071 Sunflower, Boise, ID 83704
MLS# 98958124Listed by: EPIQUE REALTY

