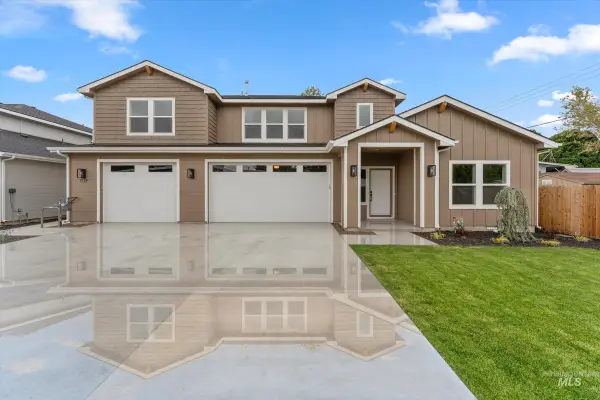5444 W Parkridge Dr., Boise, ID 83714
Local realty services provided by:Better Homes and Gardens Real Estate 43° North
5444 W Parkridge Dr.,Boise, ID 83714
$1,025,000
- 4 Beds
- 4 Baths
- 2,689 sq. ft.
- Single family
- Pending
Listed by: hilary blatz, jill hella
Office: keller williams realty boise
MLS#:98945987
Source:ID_IMLS
Price summary
- Price:$1,025,000
- Price per sq. ft.:$352.11
- Monthly HOA dues:$172
About this home
A lifestyle as elevated as the views. Perched high in Avimor’s most coveted enclave, this Shadow Mountain single-level celebrates the art of living well. Walls of windows frame endless foothill horizons, while open spaces flow seamlessly indoors & out for gatherings that linger into golden sunsets. A private casita welcomes guests or creates the perfect retreat, while custom finishes—warm wood, designer tile, and sleek cabinetry—strike a modern yet timeless note. Outdoor living is effortless with multiple patios, built-in gas ports, and extra water access for gardens or play. Behind the scenes, an oversized nearly 5-car garage stands ready with reinforced flooring, added insulation & LED brilliance. Wide hallways, self-rising blinds & thoughtful lighting showcase design meant to elevate daily life. Wired for the future with Ethernet throughout, 220V outlet & recirculating hot water. More than a home—it’s where elegance meets freedom, and every detail feels intentional. OPEN HOUSE SUNDAY 9/28 12pm-2pm. Come by to see this beautiful home!
Contact an agent
Home facts
- Year built:2016
- Listing ID #:98945987
- Added:191 day(s) ago
- Updated:November 15, 2025 at 09:06 AM
Rooms and interior
- Bedrooms:4
- Total bathrooms:4
- Full bathrooms:4
- Living area:2,689 sq. ft.
Heating and cooling
- Cooling:Central Air
- Heating:Forced Air, Natural Gas
Structure and exterior
- Roof:Composition
- Year built:2016
- Building area:2,689 sq. ft.
- Lot area:0.63 Acres
Schools
- High school:Eagle
- Middle school:Eagle Middle
- Elementary school:Seven Oaks
Utilities
- Water:City Service
Finances and disclosures
- Price:$1,025,000
- Price per sq. ft.:$352.11
- Tax amount:$3,179 (2024)
New listings near 5444 W Parkridge Dr.
- Coming Soon
 $1,500,000Coming Soon7 beds 5 baths
$1,500,000Coming Soon7 beds 5 baths7501 W Swift Ln, Boise, ID 83704
MLS# 98967677Listed by: EXP REALTY, LLC - New
 $464,990Active3 beds 2 baths1,694 sq. ft.
$464,990Active3 beds 2 baths1,694 sq. ft.12732 W Fig St, Boise, ID 83713
MLS# 98967290Listed by: MOUNTAIN REALTY - Open Sun, 2 to 4pmNew
 $349,900Active3 beds 1 baths985 sq. ft.
$349,900Active3 beds 1 baths985 sq. ft.4304 W Saint Andrews Drive, Boise, ID 83705
MLS# 98967301Listed by: KELLER WILLIAMS REALTY BOISE - Open Sat, 1 to 3pmNew
 $450,000Active3 beds 2 baths1,296 sq. ft.
$450,000Active3 beds 2 baths1,296 sq. ft.2509 N Joretta Dr, Boise, ID 83704
MLS# 98967307Listed by: FATHOM REALTY - Open Sat, 12 to 4pmNew
 $1,079,000Active4 beds 3 baths3,099 sq. ft.
$1,079,000Active4 beds 3 baths3,099 sq. ft.8872 W Suttle Lake Dr, Boise, ID 83714
MLS# 98967313Listed by: WINDERMERE REAL ESTATE PROFESSIONALS - New
 $410,000Active4 beds 2 baths2,012 sq. ft.
$410,000Active4 beds 2 baths2,012 sq. ft.1967 N Fry Street, Boise, ID 83704
MLS# 98967321Listed by: HOMES OF IDAHO - New
 $49,900Active-- beds 1 baths224 sq. ft.
$49,900Active-- beds 1 baths224 sq. ft.TBD Tbd, Boise, ID 83709
MLS# 98967342Listed by: REALTY ONE GROUP PROFESSIONALS  $759,000Pending6 beds 5 baths3,108 sq. ft.
$759,000Pending6 beds 5 baths3,108 sq. ft.7131 W Ustick Road, Boise, ID 83704
MLS# 98961716Listed by: SILVERCREEK REALTY GROUP- New
 $599,000Active3 beds 3 baths1,712 sq. ft.
$599,000Active3 beds 3 baths1,712 sq. ft.4811 N Leather Way, Boise, ID 83713
MLS# 98967670Listed by: IDAHO LIFE REAL ESTATE - New
 $1,790,000Active4 beds 4 baths4,013 sq. ft.
$1,790,000Active4 beds 4 baths4,013 sq. ft.12182 N Upper Ridge Pl, Boise, ID 83714
MLS# 98967666Listed by: POINT REALTY LLC
