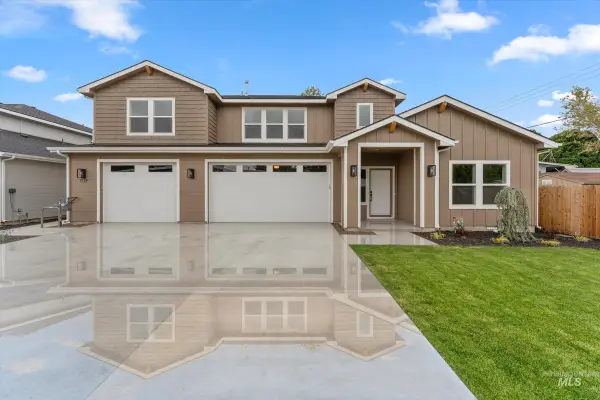5907 E Marmount Ct., Boise, ID 83716
Local realty services provided by:Better Homes and Gardens Real Estate 43° North
5907 E Marmount Ct.,Boise, ID 83716
$2,199,900
- 5 Beds
- 5 Baths
- 4,535 sq. ft.
- Multi-family
- Pending
Listed by: candie bruchman, caryn field-hector
Office: silvercreek realty group
MLS#:98962312
Source:ID_IMLS
Price summary
- Price:$2,199,900
- Price per sq. ft.:$485.09
- Monthly HOA dues:$166.67
About this home
Incredible modern home on a rim lot overlooking Boise! Step into this stunning home and you’ll be met by one of the home’s gorgeous statement pieces: the floating stairs. Once you’ve taken in their luxurious appeal your eyes will be drawn to the floor-to-ceiling windows overlooking the expansive and unobstructed views. The great room features dual multi-slide doors, an enclosed glass wine room, and an unbeatable chef's kitchen showcasing Wolf & Sub-Zero appliances. The main level primary suite is highlighted by large windows to soak in the views, a luxurious bath, and an oversized closet with direct access to the main level laundry. All of this is part of the luxurious Harris North community featuring endless views, foothill living, and easy access to downtown Boise, the River, trails, and large employers. Home is ready now.
Contact an agent
Home facts
- Year built:2022
- Listing ID #:98962312
- Added:55 day(s) ago
- Updated:November 15, 2025 at 09:06 AM
Rooms and interior
- Bedrooms:5
- Total bathrooms:5
- Full bathrooms:5
- Living area:4,535 sq. ft.
Heating and cooling
- Cooling:Central Air
- Heating:Fireplace(s), Forced Air
Structure and exterior
- Roof:Composition
- Year built:2022
- Building area:4,535 sq. ft.
Schools
- High school:Timberline
- Middle school:East Jr
- Elementary school:Riverside
Utilities
- Water:City Service, Community Service
Finances and disclosures
- Price:$2,199,900
- Price per sq. ft.:$485.09
- Tax amount:$1 (2025)
New listings near 5907 E Marmount Ct.
- Coming Soon
 $1,500,000Coming Soon7 beds 5 baths
$1,500,000Coming Soon7 beds 5 baths7501 W Swift Ln, Boise, ID 83704
MLS# 98967677Listed by: EXP REALTY, LLC - New
 $464,990Active3 beds 2 baths1,694 sq. ft.
$464,990Active3 beds 2 baths1,694 sq. ft.12732 W Fig St, Boise, ID 83713
MLS# 98967290Listed by: MOUNTAIN REALTY - Open Sun, 2 to 4pmNew
 $349,900Active3 beds 1 baths985 sq. ft.
$349,900Active3 beds 1 baths985 sq. ft.4304 W Saint Andrews Drive, Boise, ID 83705
MLS# 98967301Listed by: KELLER WILLIAMS REALTY BOISE - Open Sat, 1 to 3pmNew
 $450,000Active3 beds 2 baths1,296 sq. ft.
$450,000Active3 beds 2 baths1,296 sq. ft.2509 N Joretta Dr, Boise, ID 83704
MLS# 98967307Listed by: FATHOM REALTY - Open Sat, 12 to 4pmNew
 $1,079,000Active4 beds 3 baths3,099 sq. ft.
$1,079,000Active4 beds 3 baths3,099 sq. ft.8872 W Suttle Lake Dr, Boise, ID 83714
MLS# 98967313Listed by: WINDERMERE REAL ESTATE PROFESSIONALS - New
 $410,000Active4 beds 2 baths2,012 sq. ft.
$410,000Active4 beds 2 baths2,012 sq. ft.1967 N Fry Street, Boise, ID 83704
MLS# 98967321Listed by: HOMES OF IDAHO - New
 $49,900Active-- beds 1 baths224 sq. ft.
$49,900Active-- beds 1 baths224 sq. ft.TBD Tbd, Boise, ID 83709
MLS# 98967342Listed by: REALTY ONE GROUP PROFESSIONALS  $759,000Pending6 beds 5 baths3,108 sq. ft.
$759,000Pending6 beds 5 baths3,108 sq. ft.7131 W Ustick Road, Boise, ID 83704
MLS# 98961716Listed by: SILVERCREEK REALTY GROUP- New
 $599,000Active3 beds 3 baths1,712 sq. ft.
$599,000Active3 beds 3 baths1,712 sq. ft.4811 N Leather Way, Boise, ID 83713
MLS# 98967670Listed by: IDAHO LIFE REAL ESTATE - New
 $1,790,000Active4 beds 4 baths4,013 sq. ft.
$1,790,000Active4 beds 4 baths4,013 sq. ft.12182 N Upper Ridge Pl, Boise, ID 83714
MLS# 98967666Listed by: POINT REALTY LLC
