6097 W Township, Boise, ID 83703
Local realty services provided by:Better Homes and Gardens Real Estate 43° North
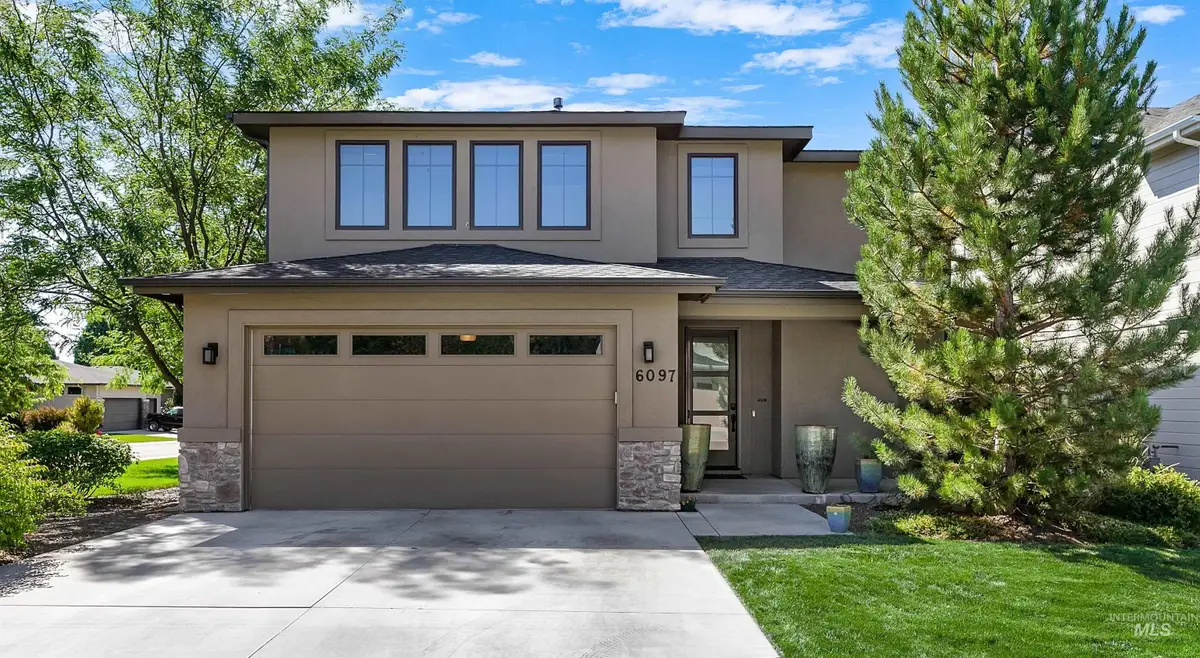
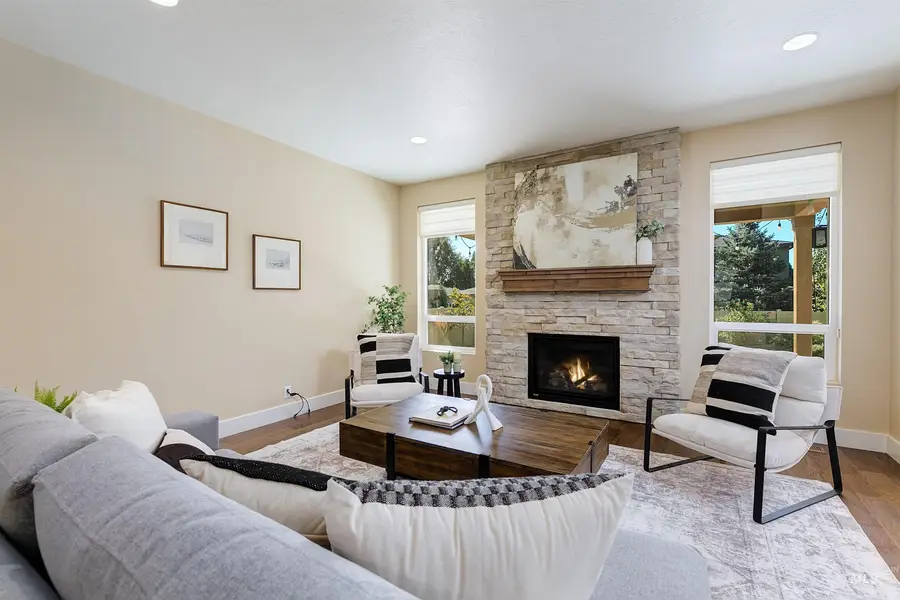
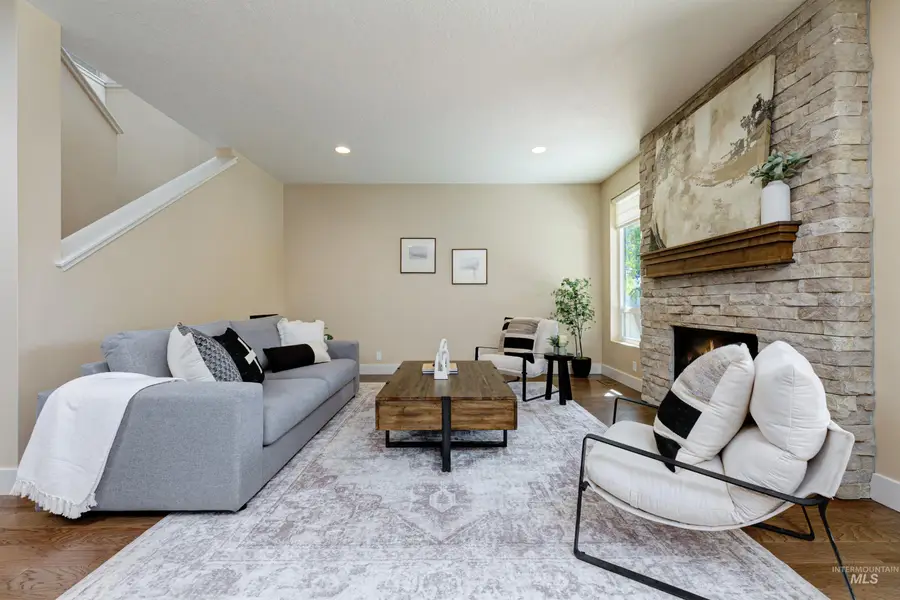
6097 W Township,Boise, ID 83703
$975,000
- 4 Beds
- 3 Baths
- 2,842 sq. ft.
- Single family
- Active
Upcoming open houses
- Sat, Aug 2301:00 pm - 03:00 pm
Listed by:tracy sidell
Office:keller williams realty boise
MLS#:98959098
Source:ID_IMLS
Price summary
- Price:$975,000
- Price per sq. ft.:$343.07
- Monthly HOA dues:$50
About this home
OPEN HOUSE SAT 1-3 PM. Welcome to this striking contemporary two-story home in coveted Belmar Estates! Inside, a great room designed floor plan where the spacious kitchen w/quartz countertops, full tile backsplash, 6 burner built-in gas range, wall oven & walk-in pantry flow seamlessly into the living space featuring a floor to ceiling fireplace & hardwood floors. The main level office boast privacy & French doors. Upstairs, generously sized bedrooms, a bonus room (or 5th bedroom) & laundry. Enjoy the gorgeous primary suite with its beautiful crown molding, raised ceiling, quartz countertops w/under mount sinks, tiled shower, separate bath tub & large walk in closet. New carpet throughout. Corner lot with fenced back yard & covered patio. 3 car tandem garage with 50' bay. Close to the Boise foothill trails, greenbelt, shopping, & parks.
Contact an agent
Home facts
- Year built:2017
- Listing Id #:98959098
- Added:1 day(s) ago
- Updated:August 22, 2025 at 10:30 PM
Rooms and interior
- Bedrooms:4
- Total bathrooms:3
- Full bathrooms:3
- Living area:2,842 sq. ft.
Heating and cooling
- Cooling:Central Air
- Heating:Forced Air, Natural Gas
Structure and exterior
- Roof:Architectural Style, Composition
- Year built:2017
- Building area:2,842 sq. ft.
- Lot area:0.14 Acres
Schools
- High school:Capital
- Middle school:River Glen Jr
- Elementary school:Pierce Park
Utilities
- Water:City Service
Finances and disclosures
- Price:$975,000
- Price per sq. ft.:$343.07
- Tax amount:$5,592 (2024)
New listings near 6097 W Township
- Open Sat, 11am to 1pmNew
 $559,900Active4 beds 3 baths2,080 sq. ft.
$559,900Active4 beds 3 baths2,080 sq. ft.4004 W Pasadena Dr, Boise, ID 83705
MLS# 98959129Listed by: KELLER WILLIAMS REALTY BOISE - New
 $499,900Active3 beds 2 baths1,572 sq. ft.
$499,900Active3 beds 2 baths1,572 sq. ft.2406 W Pendlleton, Boise, ID 83705
MLS# 98959135Listed by: SILVERCREEK REALTY GROUP - Open Sat, 11am to 3pmNew
 $405,000Active3 beds 2 baths1,260 sq. ft.
$405,000Active3 beds 2 baths1,260 sq. ft.10880 W Albany St, Boise, ID 83713
MLS# 98959105Listed by: AMHERST MADISON - New
 $430,000Active3 beds 2 baths1,411 sq. ft.
$430,000Active3 beds 2 baths1,411 sq. ft.5692 S Moon Land Avenue, Boise, ID 83709
MLS# 98959115Listed by: GROUP ONE SOTHEBY'S INT'L REALTY - Open Sat, 2 to 4pmNew
 $989,000Active4 beds 3 baths1,980 sq. ft.
$989,000Active4 beds 3 baths1,980 sq. ft.1811 N 14th, Boise, ID 83702
MLS# 98959104Listed by: SILVERCREEK REALTY GROUP - New
 $489,990Active4 beds 3 baths3,109 sq. ft.
$489,990Active4 beds 3 baths3,109 sq. ft.9737 W Mossywood Dr, Boise, ID 83709
MLS# 98959087Listed by: REDEFINED REAL ESTATE, LLC - Open Sat, 12am to 3pmNew
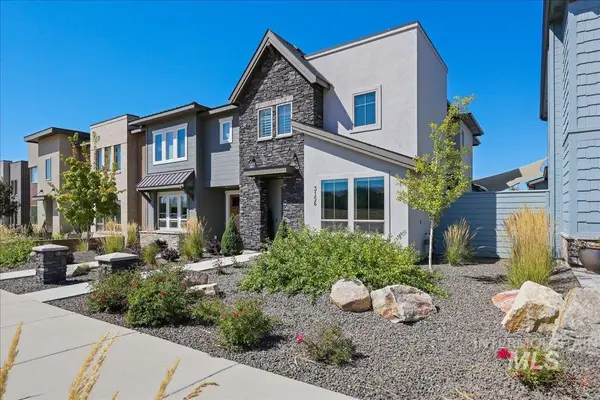 $710,000Active3 beds 3 baths2,142 sq. ft.
$710,000Active3 beds 3 baths2,142 sq. ft.3156 S Hopes Well Way, Boise, ID 83716
MLS# 98959072Listed by: SILVERCREEK REALTY GROUP - New
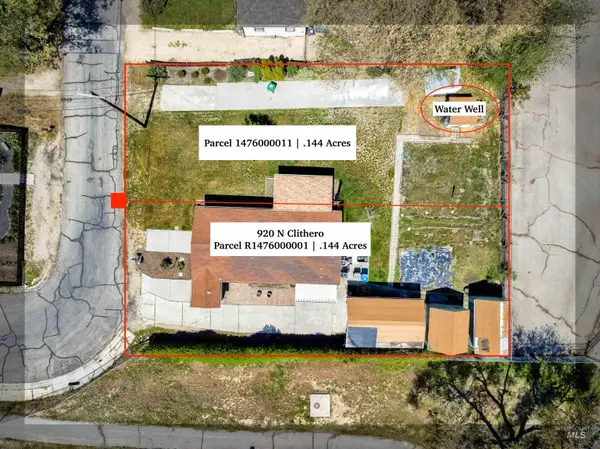 $450,000Active0.29 Acres
$450,000Active0.29 Acres920 N Clithero Dr (2 Parcels), Boise, ID 83703
MLS# 98959060Listed by: THE AGENCY BOISE - Open Sat, 1 to 3pmNew
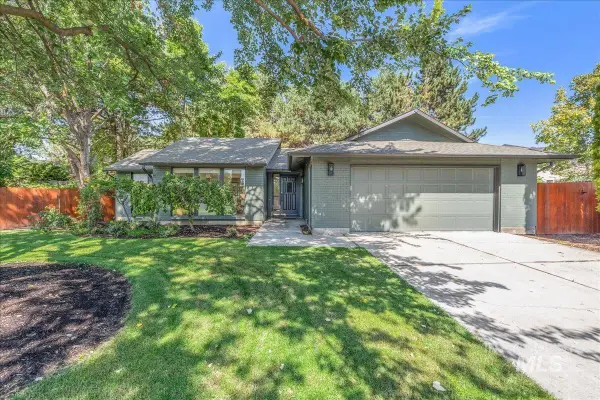 $479,900Active3 beds 2 baths1,396 sq. ft.
$479,900Active3 beds 2 baths1,396 sq. ft.4955 N Leather Way, Boise, ID 83713
MLS# 98959064Listed by: POWERHOUSE REAL ESTATE GROUP
