9737 W Mossywood Dr, Boise, ID 83709
Local realty services provided by:Better Homes and Gardens Real Estate 43° North
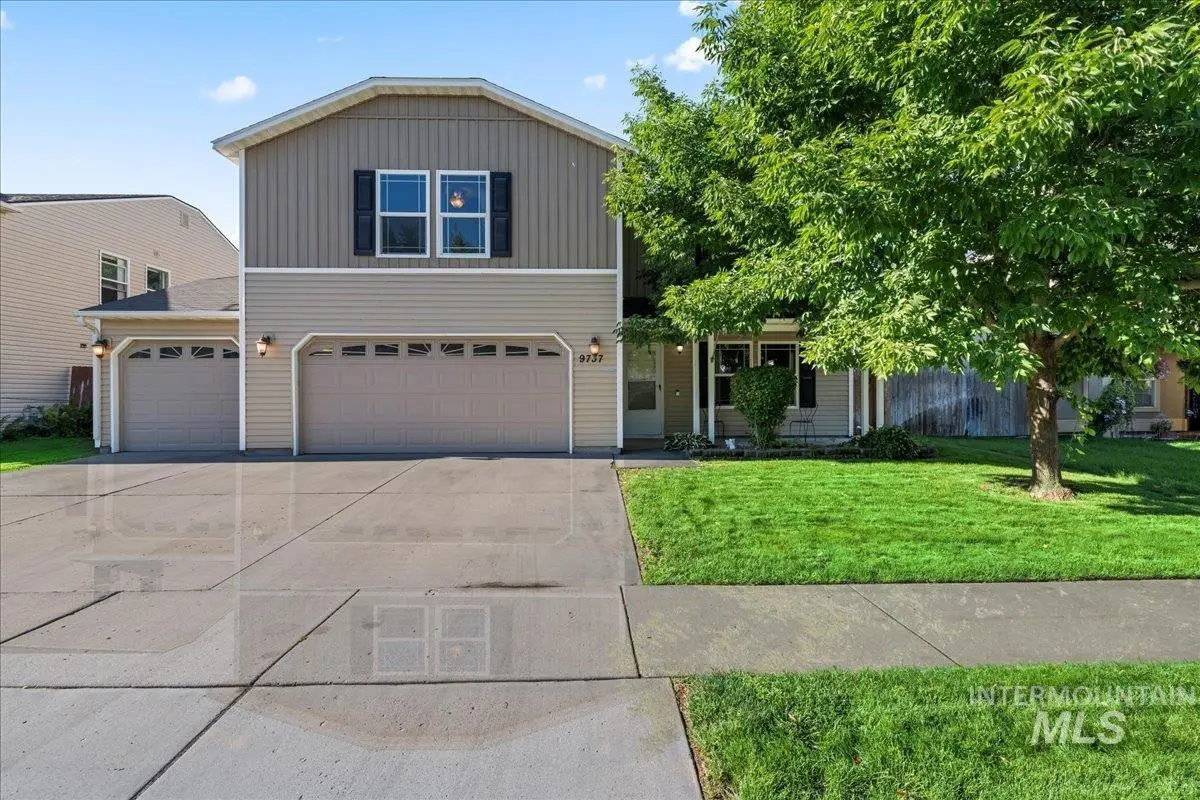
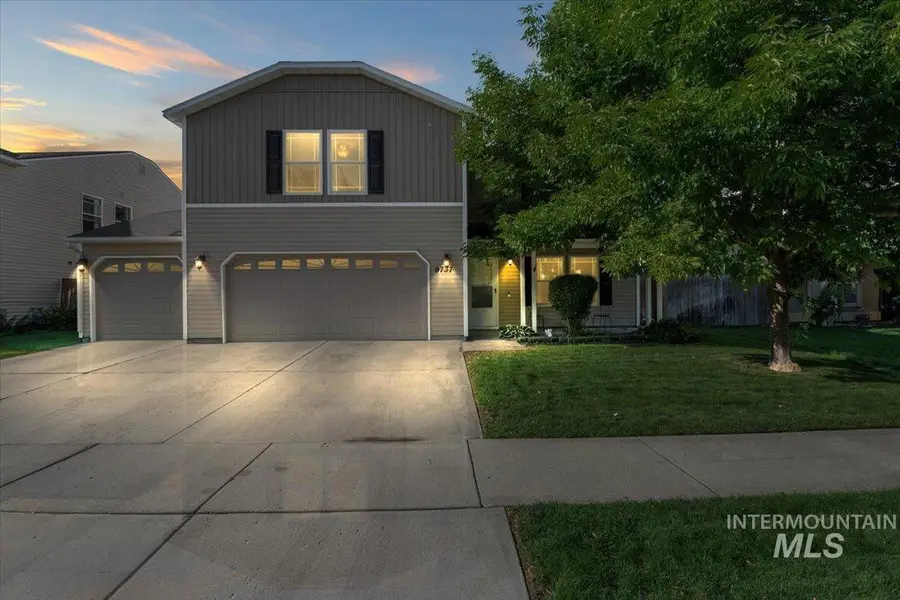
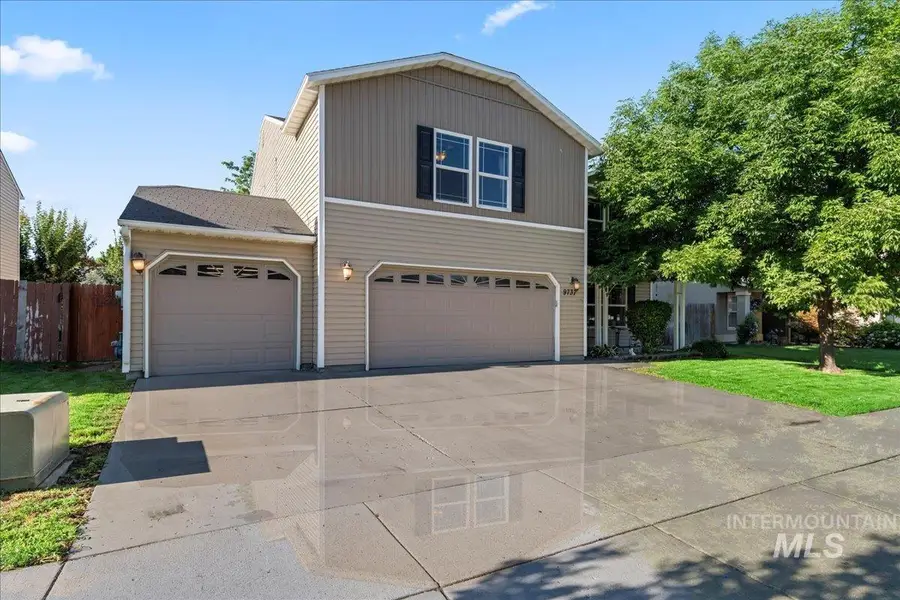
Listed by:terry mclaughlin
Office:redefined real estate, llc.
MLS#:98959087
Source:ID_IMLS
Price summary
- Price:$489,990
- Price per sq. ft.:$157.6
- Monthly HOA dues:$50
About this home
Worry-free living starts here! With so many big-ticket items already taken care of, including Solar system, New HVAC system, water heater, and windows throughout, you can move in with confidence and enjoy true peace of mind. This home is nestled in the highly desirable Charter Pointe subdivision, where you’ll love having access to a community pool, clubhouse, playgrounds, and open green spaces designed for connection and recreation. Step inside and you’ll find a spacious, open floor plan that’s perfect for both daily living and entertaining. The thoughtful layout creates a sense of comfort and flow, while the updates and completed maintenance give you the freedom to focus on making the space your own. Whether it’s quiet evenings at home or gathering with friends and family, this house offers the setting to create lasting memories for years to come. With convenience, community, and comfort all in one, this home truly delivers the feeling of, “this is the life.” Welcome home!
Contact an agent
Home facts
- Year built:2005
- Listing Id #:98959087
- Added:1 day(s) ago
- Updated:August 22, 2025 at 08:40 PM
Rooms and interior
- Bedrooms:4
- Total bathrooms:3
- Full bathrooms:3
- Living area:3,109 sq. ft.
Heating and cooling
- Cooling:Central Air
- Heating:Forced Air, Natural Gas
Structure and exterior
- Roof:Composition
- Year built:2005
- Building area:3,109 sq. ft.
- Lot area:0.14 Acres
Schools
- High school:Mountain View
- Middle school:Lake Hazel
- Elementary school:Desert Sage
Utilities
- Water:City Service
Finances and disclosures
- Price:$489,990
- Price per sq. ft.:$157.6
- Tax amount:$1,264 (2024)
New listings near 9737 W Mossywood Dr
- Open Sat, 1 to 3pmNew
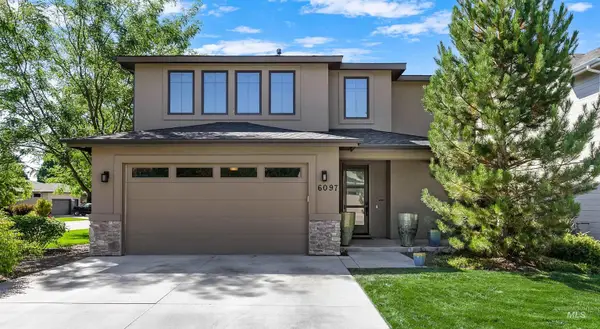 $975,000Active4 beds 3 baths2,842 sq. ft.
$975,000Active4 beds 3 baths2,842 sq. ft.6097 W Township, Boise, ID 83703
MLS# 98959098Listed by: KELLER WILLIAMS REALTY BOISE - New
 $989,000Active4 beds 3 baths1,980 sq. ft.
$989,000Active4 beds 3 baths1,980 sq. ft.1811 N 14th, Boise, ID 83702
MLS# 98959104Listed by: SILVERCREEK REALTY GROUP - Open Sat, 12am to 3pmNew
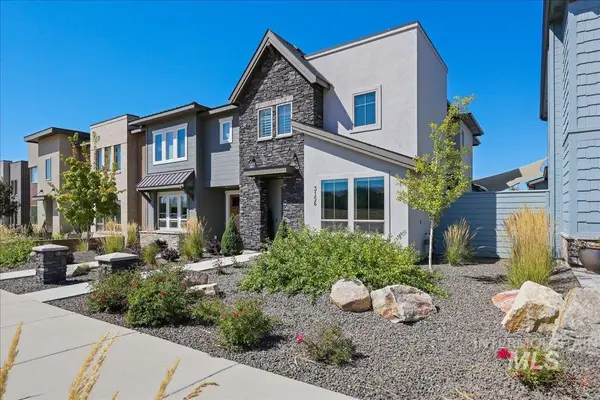 $710,000Active3 beds 3 baths2,142 sq. ft.
$710,000Active3 beds 3 baths2,142 sq. ft.3156 S Hopes Well Way, Boise, ID 83716
MLS# 98959072Listed by: SILVERCREEK REALTY GROUP - New
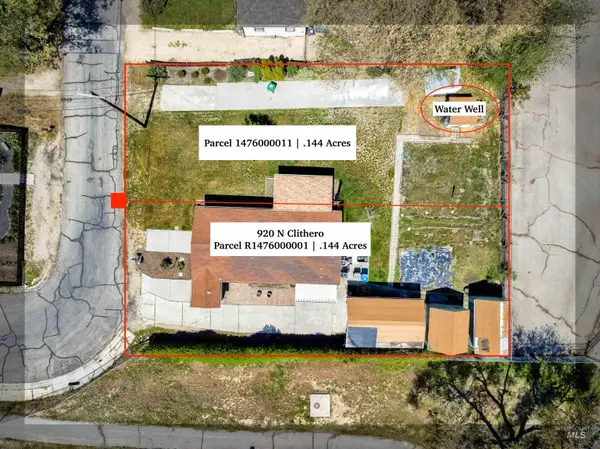 $450,000Active0.29 Acres
$450,000Active0.29 Acres920 N Clithero Dr (2 Parcels), Boise, ID 83703
MLS# 98959060Listed by: THE AGENCY BOISE - Open Sat, 1 to 3pmNew
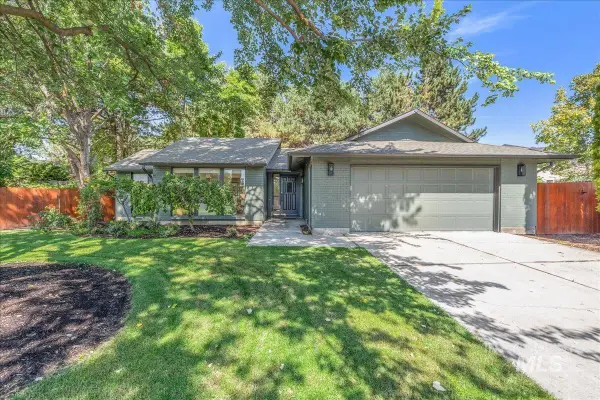 $479,900Active3 beds 2 baths1,396 sq. ft.
$479,900Active3 beds 2 baths1,396 sq. ft.4955 N Leather Way, Boise, ID 83713
MLS# 98959064Listed by: POWERHOUSE REAL ESTATE GROUP - New
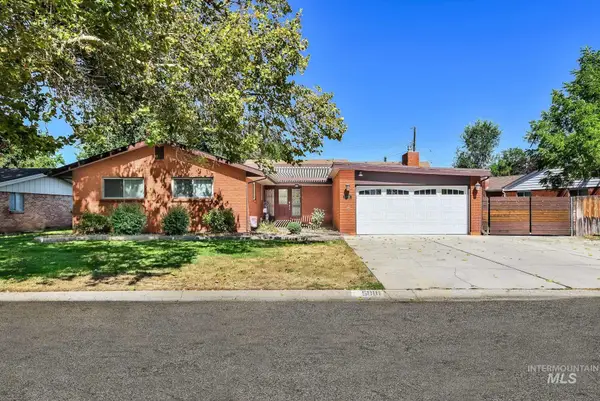 $650,000Active4 beds 3 baths2,534 sq. ft.
$650,000Active4 beds 3 baths2,534 sq. ft.5816 W Poplar Dr, Boise, ID 83704
MLS# 98959054Listed by: POWERHOUSE REAL ESTATE GROUP - Open Sat, 12 to 2pmNew
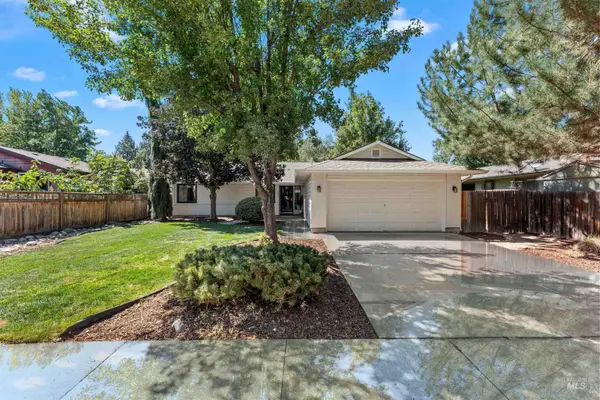 $539,000Active3 beds 2 baths1,488 sq. ft.
$539,000Active3 beds 2 baths1,488 sq. ft.2989 S Cantrell Avenue, Boise, ID 83706
MLS# 98959039Listed by: SILVERCREEK REALTY GROUP - New
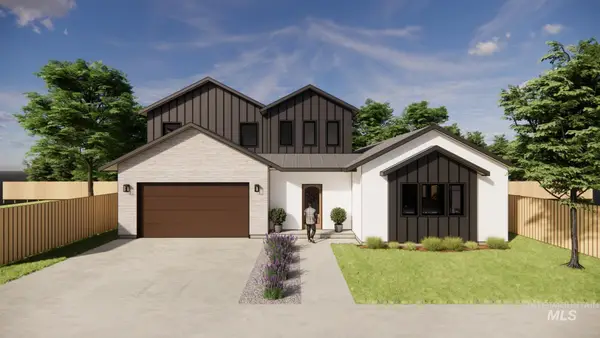 $850,000Active3 beds 4 baths2,417 sq. ft.
$850,000Active3 beds 4 baths2,417 sq. ft.2834 W Cassia St., Boise, ID 83705
MLS# 98959030Listed by: SILVERCREEK REALTY GROUP - New
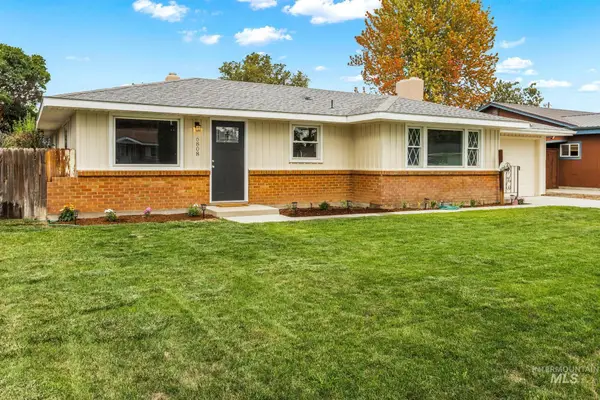 $450,000Active3 beds 2 baths1,484 sq. ft.
$450,000Active3 beds 2 baths1,484 sq. ft.6808 W Folk, Boise, ID 83709
MLS# 98959023Listed by: SILVERCREEK REALTY GROUP
