6523 S Moonridge Pl, Boise, ID 83709
Local realty services provided by:Better Homes and Gardens Real Estate 43° North
6523 S Moonridge Pl,Boise, ID 83709
$425,000
- 3 Beds
- 2 Baths
- 1,410 sq. ft.
- Single family
- Active
Upcoming open houses
- Sat, Sep 1311:00 am - 01:00 pm
Listed by:sheila smith
Office:re/max capital city
MLS#:98961155
Source:ID_IMLS
Price summary
- Price:$425,000
- Price per sq. ft.:$301.42
- Monthly HOA dues:$33.33
About this home
OPEN Sat. 11-1 This inviting property offers privacy and comfort with a split bedroom layout and a great room design. Vaulted ceilings and maple hardwood flooring throughout the home add a touch of elegance, while the soaring ceilings create an open, airy feel. The kitchen is complete with a built-in gas range, breakfast bar, and ample counter space for meal prep and entertaining, plus refrigerator, washer and dryer are all included. While the adjoining dining area leads to a Pergola-covered patio, ideal for outdoor living and relaxation. The large primary suite is a true retreat, featuring a ensuite bathroom, walk-in closet and a private patio. Amenities abound with a 3-car garage with an EV/220 outlet and affordable landscape water is provided through the irrigation company for only $65 per year. Located in a quiet neighborhood features walking paths, community park and playground, and plenty of common areas to enjoy.
Contact an agent
Home facts
- Year built:2001
- Listing ID #:98961155
- Added:1 day(s) ago
- Updated:September 10, 2025 at 08:40 PM
Rooms and interior
- Bedrooms:3
- Total bathrooms:2
- Full bathrooms:2
- Living area:1,410 sq. ft.
Heating and cooling
- Cooling:Central Air
- Heating:Forced Air, Natural Gas
Structure and exterior
- Roof:Composition
- Year built:2001
- Building area:1,410 sq. ft.
- Lot area:0.18 Acres
Schools
- High school:Mountain View
- Middle school:Lake Hazel
- Elementary school:Silver Sage
Utilities
- Water:City Service
Finances and disclosures
- Price:$425,000
- Price per sq. ft.:$301.42
- Tax amount:$969 (2024)
New listings near 6523 S Moonridge Pl
- New
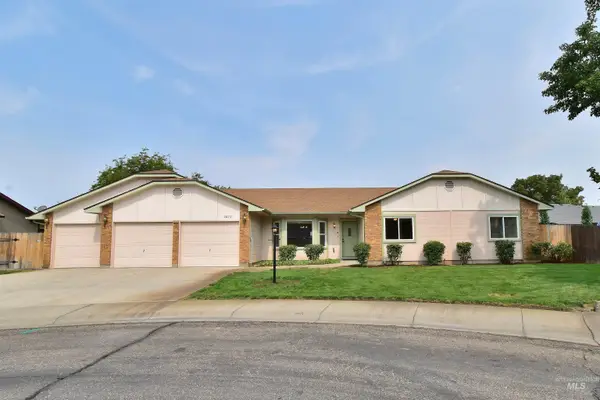 $479,900Active3 beds 3 baths1,772 sq. ft.
$479,900Active3 beds 3 baths1,772 sq. ft.2870 N Camden Pl, Boise, ID 83704
MLS# 98961167Listed by: SMITH & COELHO - New
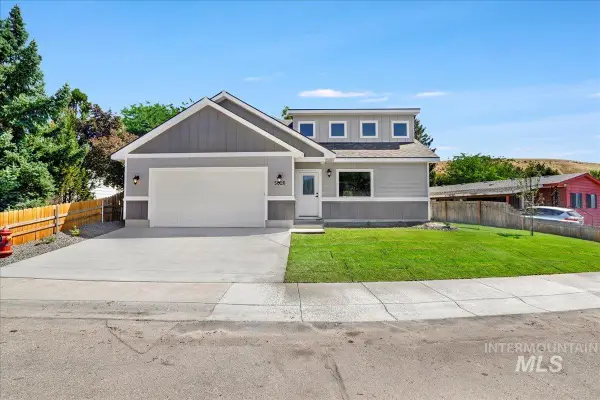 $629,900Active3 beds 3 baths1,884 sq. ft.
$629,900Active3 beds 3 baths1,884 sq. ft.5626 Mineral Drive, Boise, ID 83716
MLS# 98961171Listed by: WESTERRA REAL ESTATE GROUP - New
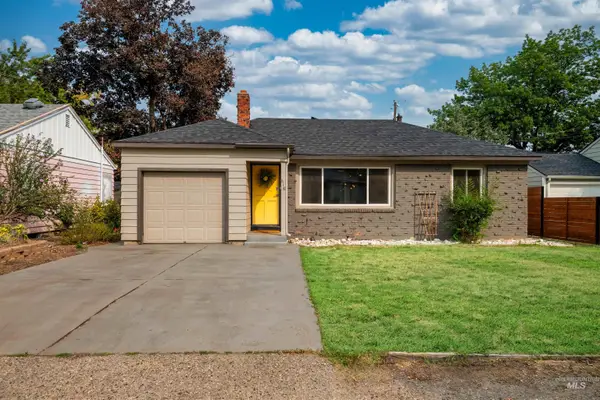 $444,900Active3 beds 2 baths1,178 sq. ft.
$444,900Active3 beds 2 baths1,178 sq. ft.618 S Pearl St, Boise, ID 83705
MLS# 98961176Listed by: JOHN L SCOTT BOISE - Coming Soon
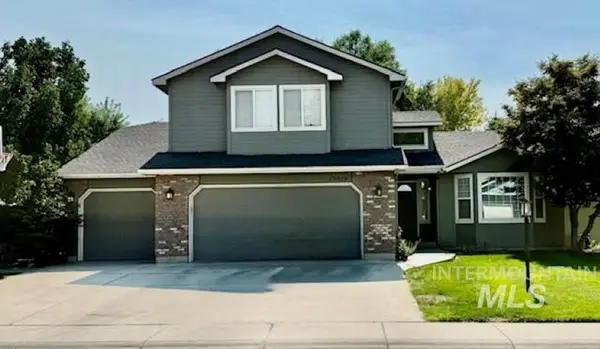 $542,500Coming Soon3 beds 3 baths
$542,500Coming Soon3 beds 3 baths12019 W Rader, Boise, ID 83713
MLS# 98961158Listed by: COMPASS RE - Open Sat, 12 to 3pmNew
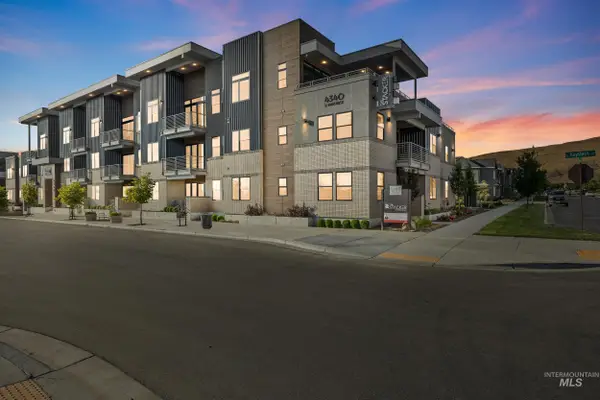 $484,900Active2 beds 2 baths1,030 sq. ft.
$484,900Active2 beds 2 baths1,030 sq. ft.4340 E Haystack St #209, Boise, ID 83716
MLS# 98961141Listed by: BETTER HOMES & GARDENS 43NORTH - New
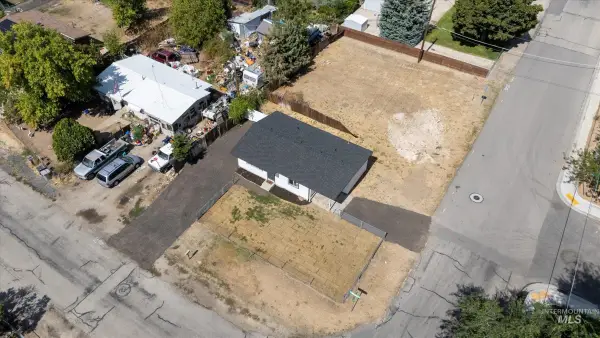 $475,000Active0.24 Acres
$475,000Active0.24 Acres7770 Bobran Lot 27 Blk 5, Boise, ID 83709
MLS# 98960784Listed by: HOMES OF IDAHO - New
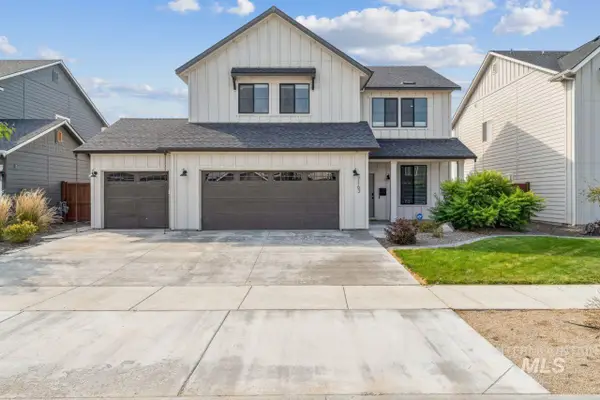 $670,000Active4 beds 3 baths2,394 sq. ft.
$670,000Active4 beds 3 baths2,394 sq. ft.7163 W Storywood, Boise, ID 83709
MLS# 98961138Listed by: SILVERCREEK REALTY GROUP - New
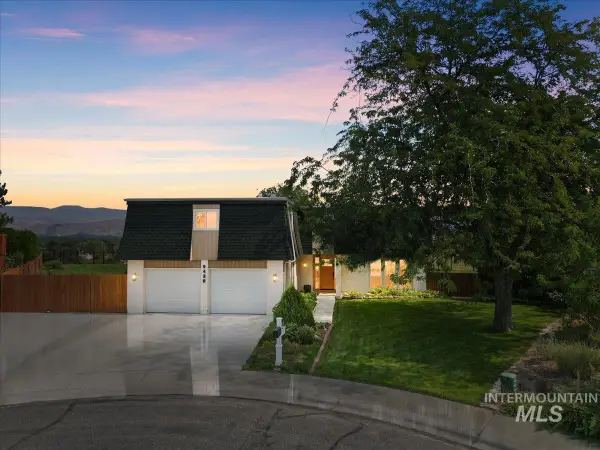 $895,000Active4 beds 3 baths3,468 sq. ft.
$895,000Active4 beds 3 baths3,468 sq. ft.9420 W Chadwick, Boise, ID 83704
MLS# 98961126Listed by: EQUITY NORTHWEST REAL ESTATE - New
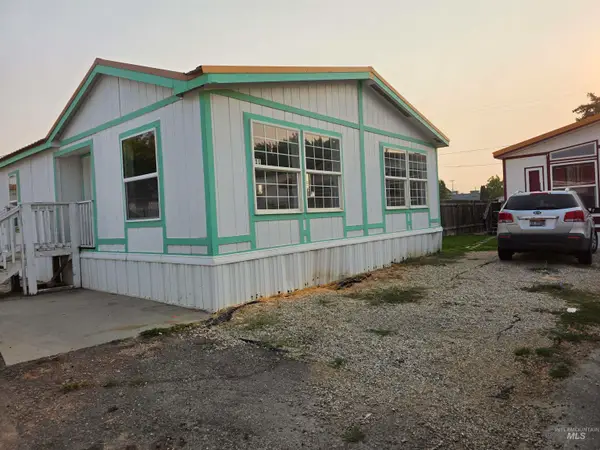 $159,000Active2 beds 2 baths1,188 sq. ft.
$159,000Active2 beds 2 baths1,188 sq. ft.8417 W Fairview Avenue #11, Boise, ID 83704
MLS# 98961130Listed by: FLX REAL ESTATE, LLC
