9620 W Snowcap Dr, Boise, ID 83709
Local realty services provided by:Better Homes and Gardens Real Estate 43° North
Listed by:janis ogawa
Office:coldwell banker tomlinson
MLS#:98962200
Source:ID_IMLS
Price summary
- Price:$720,900
- Price per sq. ft.:$310.06
- Monthly HOA dues:$56.67
About this home
Gorgeous contemporary design with extra special amenities all will appreciate. Wealth of windows provides rays of natural light. Breakfast bar and island area with extensive granite countertops for baking and cooking. Abundant lighted cabinet space and walk in pantry. Main level owner’s suite. Separate office area. Bonus room featuring space for media equipment, all arts, crafts, pool table and leisure activities of choice. Gas fireplace for warmth and peaceful atmosphere. Enjoy casual dining and barbecues from the North facing covered patio offering a serene and tranquil setting. Gigantic and colossal enclosed 41 x 17.5 space for your motor home, boat, trailer workout room, etc. Be sure to note the one-half bathroom in heated and cooled RV space. 22 x 21 garage. Extra storage thru-out plus separate storage shed. Desired Winter Run neighborhood with community pool.
Contact an agent
Home facts
- Year built:2018
- Listing ID #:98962200
- Added:2 day(s) ago
- Updated:September 21, 2025 at 04:48 PM
Rooms and interior
- Bedrooms:3
- Total bathrooms:3
- Full bathrooms:3
- Living area:2,325 sq. ft.
Heating and cooling
- Cooling:Central Air
- Heating:Forced Air, Natural Gas
Structure and exterior
- Roof:Architectural Style
- Year built:2018
- Building area:2,325 sq. ft.
- Lot area:0.19 Acres
Schools
- High school:Mountain View
- Middle school:Lake Hazel
- Elementary school:Desert Sage
Utilities
- Water:City Service
Finances and disclosures
- Price:$720,900
- Price per sq. ft.:$310.06
- Tax amount:$2,175 (2024)
New listings near 9620 W Snowcap Dr
- New
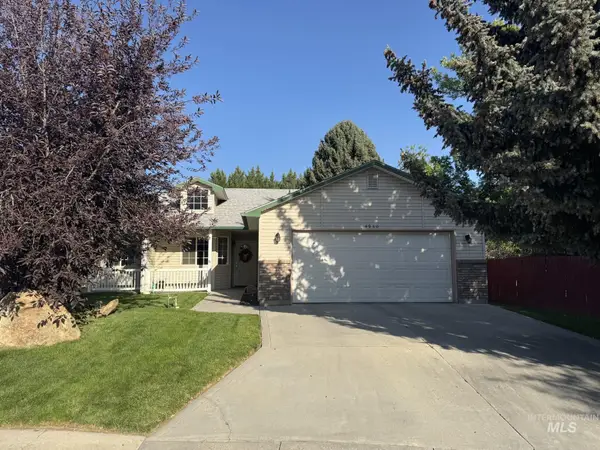 $395,000Active2 beds 2 baths1,126 sq. ft.
$395,000Active2 beds 2 baths1,126 sq. ft.4950 W Hillcrest View Ct, Boise, ID 83705
MLS# 98962390Listed by: REBATES REALTY OF IDAHO - New
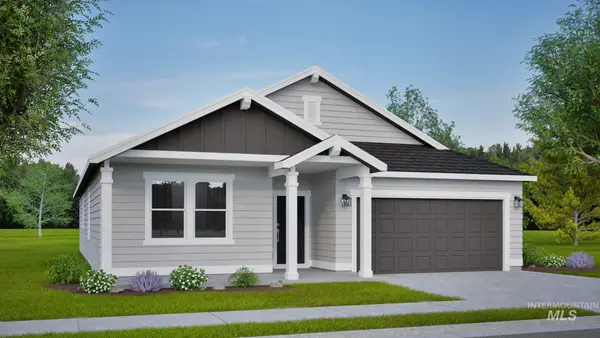 $404,990Active3 beds 2 baths1,800 sq. ft.
$404,990Active3 beds 2 baths1,800 sq. ft.TBD W Audrey Acres Dr #Orchard, Nampa, ID 83686
MLS# 98962377Listed by: NEW HOME STAR IDAHO - New
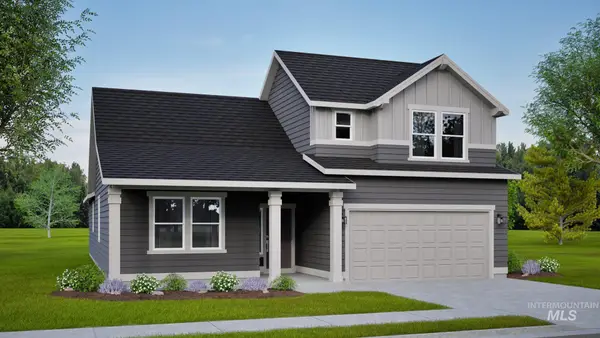 $439,990Active3 beds 2 baths2,250 sq. ft.
$439,990Active3 beds 2 baths2,250 sq. ft.TBD W Audrey Acres Dr #Orchard Encore, Nampa, ID 83686
MLS# 98962378Listed by: NEW HOME STAR IDAHO - New
 $119,900Active3 beds 2 baths1,232 sq. ft.
$119,900Active3 beds 2 baths1,232 sq. ft.524 W Mesquite St, Boise, ID 83713
MLS# 98962349Listed by: SILVERCREEK REALTY GROUP - Open Tue, 3 to 5pmNew
 $499,900Active2 beds 1 baths998 sq. ft.
$499,900Active2 beds 1 baths998 sq. ft.200 N 3rd #505, Boise, ID 83702
MLS# 98962345Listed by: KELLER WILLIAMS REALTY BOISE - New
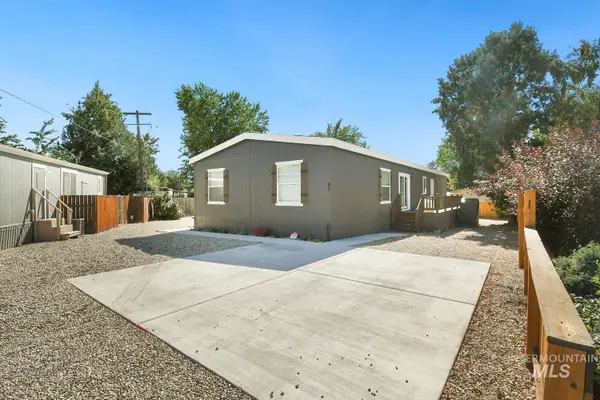 $165,000Active4 beds 2 baths1,782 sq. ft.
$165,000Active4 beds 2 baths1,782 sq. ft.10601 N Horseshoe Bend Rd, Sp #47, Boise, ID 83714
MLS# 98962328Listed by: HOMES OF IDAHO - New
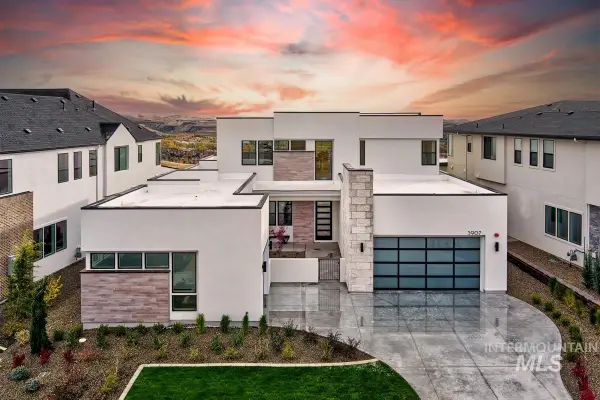 $2,199,900Active5 beds 5 baths4,535 sq. ft.
$2,199,900Active5 beds 5 baths4,535 sq. ft.5907 E Marmount Ct., Boise, ID 83716
MLS# 98962312Listed by: SILVERCREEK REALTY GROUP - New
 $1,099,900Active3 beds 3 baths2,925 sq. ft.
$1,099,900Active3 beds 3 baths2,925 sq. ft.14319 N Goldfinch Ave, Boise, ID 83714
MLS# 98962302Listed by: SILVERCREEK REALTY GROUP - Coming Soon
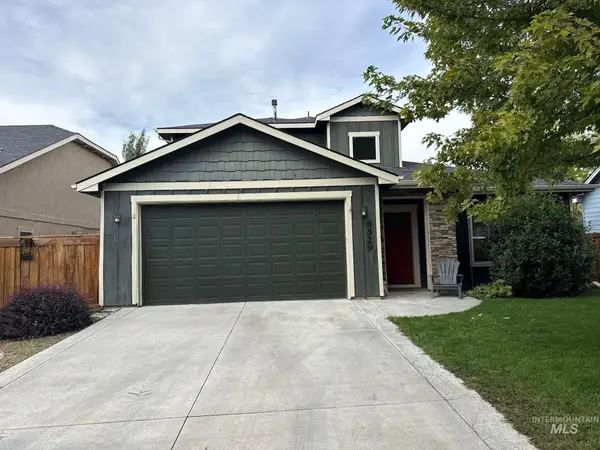 $515,000Coming Soon3 beds 3 baths
$515,000Coming Soon3 beds 3 baths6529 S Red Shine Way, Boise, ID 83709
MLS# 98962294Listed by: GROUP ONE SOTHEBY'S INT'L REALTY - Coming Soon
 $418,000Coming Soon4 beds 2 baths
$418,000Coming Soon4 beds 2 baths2307 W Pendleton St, Boise, ID 83705
MLS# 98962298Listed by: SILVERCREEK REALTY GROUP
