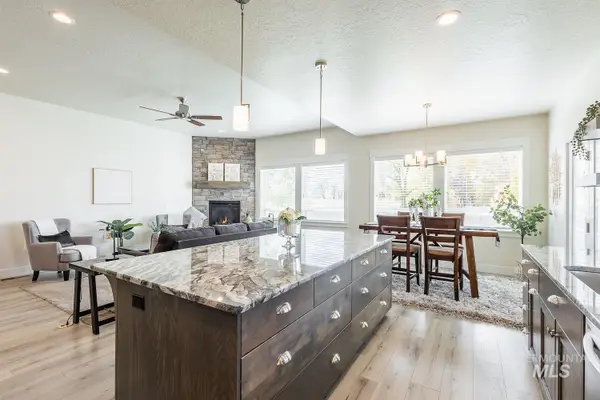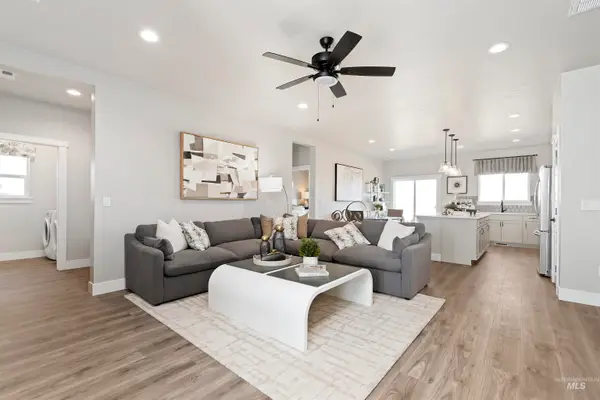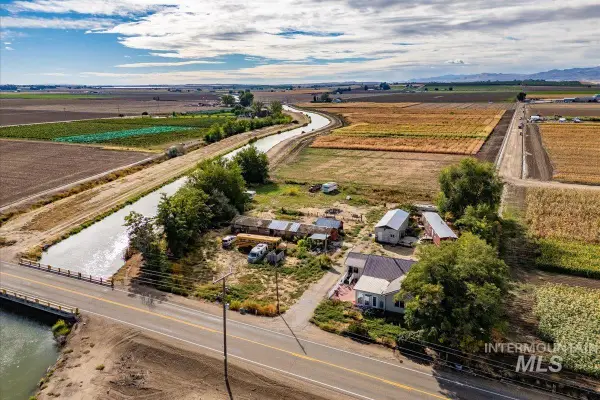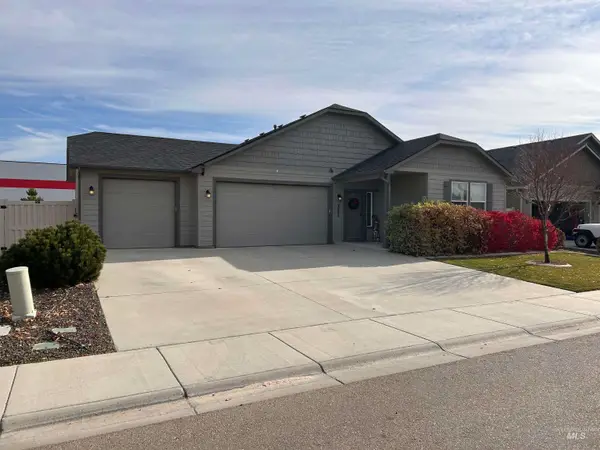16754 Deer Flat Drive, Caldwell, ID 83607
Local realty services provided by:Better Homes and Gardens Real Estate 43° North
16754 Deer Flat Drive,Caldwell, ID 83607
$575,000
- 3 Beds
- 2 Baths
- 2,280 sq. ft.
- Mobile / Manufactured
- Pending
Listed by: chad freitas
Office: silvercreek realty group
MLS#:98955997
Source:ID_IMLS
Price summary
- Price:$575,000
- Price per sq. ft.:$252.19
About this home
Motivated sellers!! Recent price reduction & seller's credits. Tour home before it is taken off the market! 5 usable acres with no HOA in the heart of Caldwell! This spacious 3-bedroom, 2-bath home offers the perfect blend of comfort, function, and freedom. Floorplan includes a formal living room, large family room for gatherings, versatile den/office, and an additional living/playroom. The open kitchen connects to the family room, creating a welcoming hub for daily life and entertaining. Enjoy wide-open spaces and true country living just minutes from town amenities. With room for animals, gardens, toys, or future outbuildings, this property is a blank canvas ready for your vision—whether it’s a hobby farm, space to roam, or simply freedom without restrictions. This well-maintained home has numerous updates including a newer roof, fresh exterior paint, updated HVAC with heat pump, reverse osmosis system, water heater, and appliances. A recent well inspection provides peace of mind.
Contact an agent
Home facts
- Year built:2005
- Listing ID #:98955997
- Added:112 day(s) ago
- Updated:November 15, 2025 at 09:06 AM
Rooms and interior
- Bedrooms:3
- Total bathrooms:2
- Full bathrooms:2
- Living area:2,280 sq. ft.
Heating and cooling
- Cooling:Central Air
- Heating:Electric, Forced Air
Structure and exterior
- Roof:Architectural Style, Composition
- Year built:2005
- Building area:2,280 sq. ft.
- Lot area:5.01 Acres
Schools
- High school:Vallivue
- Middle school:Vallivue Middle
- Elementary school:West Canyon
Utilities
- Water:Shared Well
- Sewer:Septic Tank
Finances and disclosures
- Price:$575,000
- Price per sq. ft.:$252.19
- Tax amount:$1,868 (2024)
New listings near 16754 Deer Flat Drive
- Open Sat, 12 to 3pmNew
 $549,000Active4 beds 3 baths2,493 sq. ft.
$549,000Active4 beds 3 baths2,493 sq. ft.20139 Carbondale Ave, Caldwell, ID 83605
MLS# 98967275Listed by: HOMES OF IDAHO - New
 $1,895,000Active6 beds 7 baths5,546 sq. ft.
$1,895,000Active6 beds 7 baths5,546 sq. ft.1417 N Kcid Rd, Caldwell, ID 83605
MLS# 98967305Listed by: KELLY RIGHT REAL ESTATE-IDAHO - New
 $391,990Active3 beds 2 baths1,446 sq. ft.
$391,990Active3 beds 2 baths1,446 sq. ft.4411 Solitude Way, Caldwell, ID 83605
MLS# 98967317Listed by: HUBBLE HOMES, LLC - New
 $350,000Active4 beds 2 baths1,620 sq. ft.
$350,000Active4 beds 2 baths1,620 sq. ft.15828 Alverta Ave., Caldwell, ID 83607
MLS# 98967362Listed by: SILVERCREEK REALTY GROUP - New
 $1,175,000Active4 beds 4 baths3,226 sq. ft.
$1,175,000Active4 beds 4 baths3,226 sq. ft.22625 Aura Vista Way, Caldwell, ID 83607
MLS# 98967667Listed by: HOMES OF IDAHO - New
 $525,000Active2 beds 2 baths1,496 sq. ft.
$525,000Active2 beds 2 baths1,496 sq. ft.19241 Homedale Rd, Caldwell, ID 83605
MLS# 98967654Listed by: EXP REALTY, LLC - New
 $573,369Active4 beds 4 baths3,064 sq. ft.
$573,369Active4 beds 4 baths3,064 sq. ft.10427 Bellevue Ridge St, Nampa, ID 83687
MLS# 98967398Listed by: HUBBLE HOMES, LLC - Coming Soon
 $437,500Coming Soon4 beds 2 baths
$437,500Coming Soon4 beds 2 baths311 Concourse Ave., Caldwell, ID 83605
MLS# 98967460Listed by: PETERSON & ASSOCIATES REALTORS, LLC - New
 $456,990Active4 beds 2 baths2,126 sq. ft.
$456,990Active4 beds 2 baths2,126 sq. ft.16657 Sentinel Ave, Caldwell, ID 83607
MLS# 98967483Listed by: CBH SALES & MARKETING INC - New
 $428,990Active4 beds 2 baths1,860 sq. ft.
$428,990Active4 beds 2 baths1,860 sq. ft.16697 Carlin Ave, Caldwell, ID 83607
MLS# 98967484Listed by: CBH SALES & MARKETING INC
