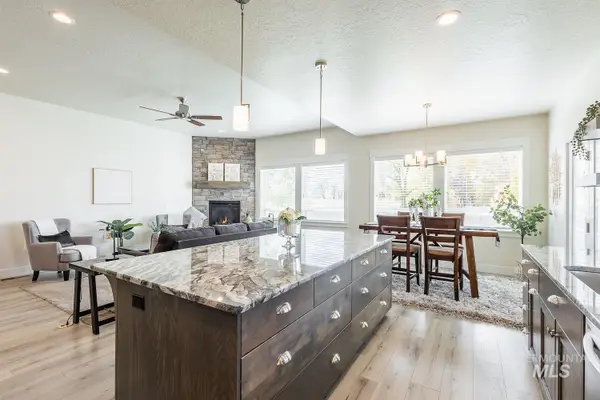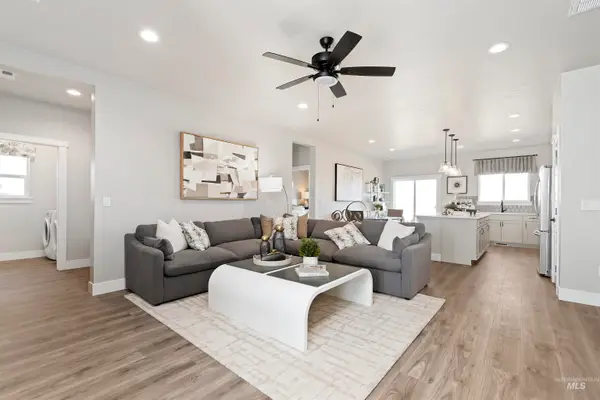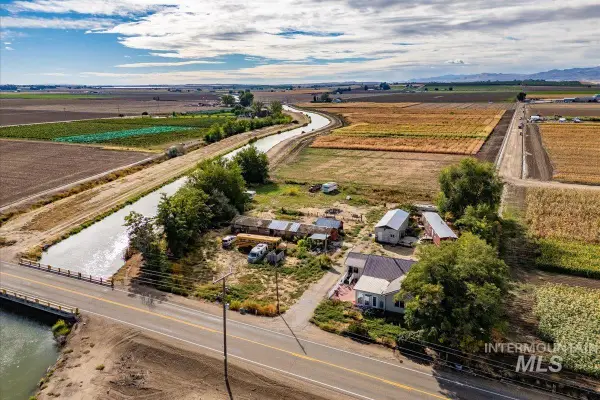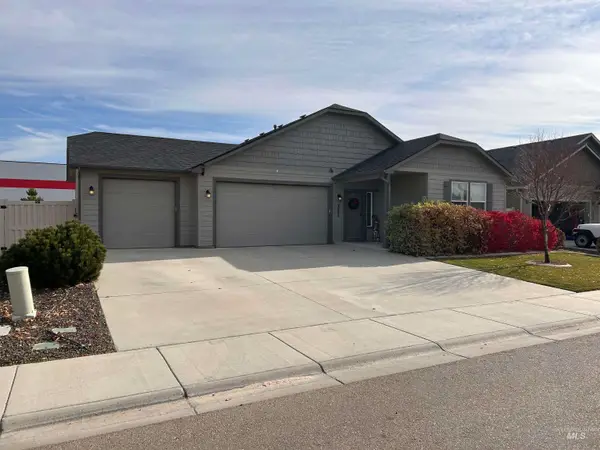19291 Osane Way #26/4, Caldwell, ID 83605
Local realty services provided by:Better Homes and Gardens Real Estate 43° North
Listed by: kenna hanses
Office: new home star idaho
MLS#:98959239
Source:ID_IMLS
Price summary
- Price:$399,990
- Price per sq. ft.:$284.08
- Monthly HOA dues:$45.83
About this home
The 1,408 sq ft Edgewood is a thoughtfully designed single-level home offering comfort and efficiency. The award-winning kitchen features quartz countertops, ample counter space, a breakfast bar, and overlooks the spacious living and dining rooms. A cozy fireplace enhances the living area, creating a warm gathering space. The private primary suite boasts two walk-in closets, a vaulted ceiling, and a dual vanity bath with a glass-enclosed walk-in shower. Two additional bedrooms share a full bath, completing this smart floor plan. Upgrades include LVP flooring in the main areas, quartz countertops in the kitchen and bathrooms, and a 24 ft deep garage with a convenient man door. The fully fenced backyard with no rear neighbors provides privacy and room to enjoy! ** Limited Time Savings! - Get up to $25,000 to use your way OR lock in a 4.99% FHA OR a 5.25% Conventional. Contact us to learn more. **
Contact an agent
Home facts
- Year built:2025
- Listing ID #:98959239
- Added:45 day(s) ago
- Updated:November 15, 2025 at 09:06 AM
Rooms and interior
- Bedrooms:3
- Total bathrooms:2
- Full bathrooms:2
- Living area:1,408 sq. ft.
Heating and cooling
- Cooling:Central Air
- Heating:Ceiling, Forced Air, Natural Gas
Structure and exterior
- Roof:Architectural Style, Composition
- Year built:2025
- Building area:1,408 sq. ft.
- Lot area:0.18 Acres
Schools
- High school:Ridgevue
- Middle school:Sage Valley
- Elementary school:East Canyon
Utilities
- Water:City Service
Finances and disclosures
- Price:$399,990
- Price per sq. ft.:$284.08
New listings near 19291 Osane Way #26/4
- Open Sat, 12 to 3pmNew
 $549,000Active4 beds 3 baths2,493 sq. ft.
$549,000Active4 beds 3 baths2,493 sq. ft.20139 Carbondale Ave, Caldwell, ID 83605
MLS# 98967275Listed by: HOMES OF IDAHO - New
 $1,895,000Active6 beds 7 baths5,546 sq. ft.
$1,895,000Active6 beds 7 baths5,546 sq. ft.1417 N Kcid Rd, Caldwell, ID 83605
MLS# 98967305Listed by: KELLY RIGHT REAL ESTATE-IDAHO - New
 $391,990Active3 beds 2 baths1,446 sq. ft.
$391,990Active3 beds 2 baths1,446 sq. ft.4411 Solitude Way, Caldwell, ID 83605
MLS# 98967317Listed by: HUBBLE HOMES, LLC - New
 $350,000Active4 beds 2 baths1,620 sq. ft.
$350,000Active4 beds 2 baths1,620 sq. ft.15828 Alverta Ave., Caldwell, ID 83607
MLS# 98967362Listed by: SILVERCREEK REALTY GROUP - New
 $1,175,000Active4 beds 4 baths3,226 sq. ft.
$1,175,000Active4 beds 4 baths3,226 sq. ft.22625 Aura Vista Way, Caldwell, ID 83607
MLS# 98967667Listed by: HOMES OF IDAHO - New
 $525,000Active2 beds 2 baths1,496 sq. ft.
$525,000Active2 beds 2 baths1,496 sq. ft.19241 Homedale Rd, Caldwell, ID 83605
MLS# 98967654Listed by: EXP REALTY, LLC - New
 $573,369Active4 beds 4 baths3,064 sq. ft.
$573,369Active4 beds 4 baths3,064 sq. ft.10427 Bellevue Ridge St, Nampa, ID 83687
MLS# 98967398Listed by: HUBBLE HOMES, LLC - Coming Soon
 $437,500Coming Soon4 beds 2 baths
$437,500Coming Soon4 beds 2 baths311 Concourse Ave., Caldwell, ID 83605
MLS# 98967460Listed by: PETERSON & ASSOCIATES REALTORS, LLC - New
 $456,990Active4 beds 2 baths2,126 sq. ft.
$456,990Active4 beds 2 baths2,126 sq. ft.16657 Sentinel Ave, Caldwell, ID 83607
MLS# 98967483Listed by: CBH SALES & MARKETING INC - New
 $428,990Active4 beds 2 baths1,860 sq. ft.
$428,990Active4 beds 2 baths1,860 sq. ft.16697 Carlin Ave, Caldwell, ID 83607
MLS# 98967484Listed by: CBH SALES & MARKETING INC
