19299 Osane Way #27/4, Caldwell, ID 83605
Local realty services provided by:Better Homes and Gardens Real Estate 43° North
Listed by: kenna hanses
Office: new home star idaho
MLS#:98963238
Source:ID_IMLS
Price summary
- Price:$449,990
- Price per sq. ft.:$227.38
- Monthly HOA dues:$45.83
About this home
At 1,979 square feet, this Orchard is a thoughtfully designed single-level home that balances space and comfort. The open kitchen is a chef’s dream, featuring quartz countertops, a gas range, and an oversized walk-in pantry. All overlooking the vaulted living and dining areas. A sliding door off the dining room opens to a covered patio, ideal for entertaining. Inside, LVP flooring runs throughout, with cozy carpet in the bedrooms. The private main suite includes a dual vanity, a soaker tub, a separate shower, and a spacious walk-in closet. Three additional bedrooms share a full bath, and 9-foot ceilings enhance the home’s open feel. A fully fenced and landscaped backyard on a corner lot with no back neighbors completes this beautiful home. ** LIMITED TIME SAVINGS! Get up to $40,000 on this home. Ends 10/19/2025. Contact us to learn more.**
Contact an agent
Home facts
- Year built:2025
- Listing ID #:98963238
- Added:11 day(s) ago
- Updated:November 15, 2025 at 09:06 AM
Rooms and interior
- Bedrooms:4
- Total bathrooms:2
- Full bathrooms:2
- Living area:1,979 sq. ft.
Heating and cooling
- Cooling:Central Air
- Heating:Ceiling, Forced Air, Natural Gas
Structure and exterior
- Roof:Architectural Style, Composition
- Year built:2025
- Building area:1,979 sq. ft.
- Lot area:0.18 Acres
Schools
- High school:Ridgevue
- Middle school:Summitvue
- Elementary school:East Canyon
Utilities
- Water:City Service
Finances and disclosures
- Price:$449,990
- Price per sq. ft.:$227.38
New listings near 19299 Osane Way #27/4
- Open Sat, 12 to 3pmNew
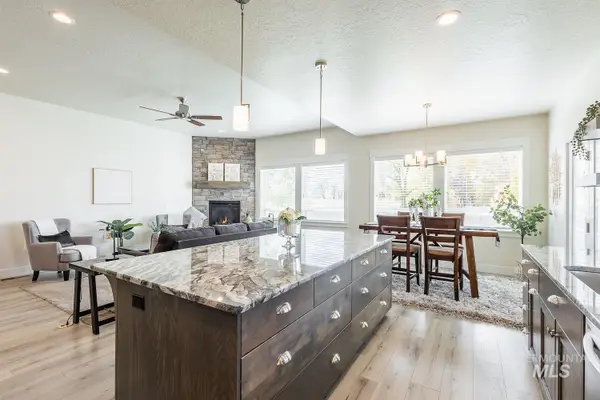 $549,000Active4 beds 3 baths2,493 sq. ft.
$549,000Active4 beds 3 baths2,493 sq. ft.20139 Carbondale Ave, Caldwell, ID 83605
MLS# 98967275Listed by: HOMES OF IDAHO - New
 $1,895,000Active6 beds 7 baths5,546 sq. ft.
$1,895,000Active6 beds 7 baths5,546 sq. ft.1417 N Kcid Rd, Caldwell, ID 83605
MLS# 98967305Listed by: KELLY RIGHT REAL ESTATE-IDAHO - New
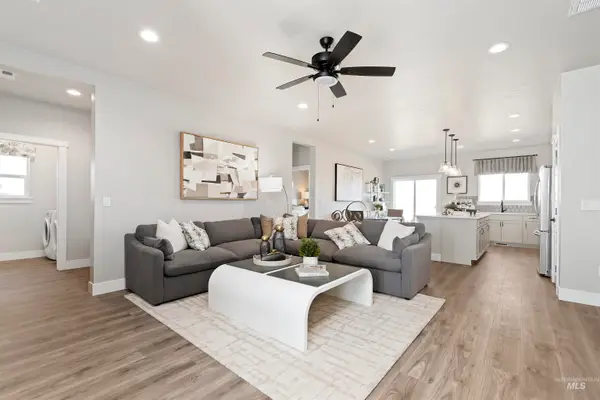 $391,990Active3 beds 2 baths1,446 sq. ft.
$391,990Active3 beds 2 baths1,446 sq. ft.4411 Solitude Way, Caldwell, ID 83605
MLS# 98967317Listed by: HUBBLE HOMES, LLC - New
 $350,000Active4 beds 2 baths1,620 sq. ft.
$350,000Active4 beds 2 baths1,620 sq. ft.15828 Alverta Ave., Caldwell, ID 83607
MLS# 98967362Listed by: SILVERCREEK REALTY GROUP 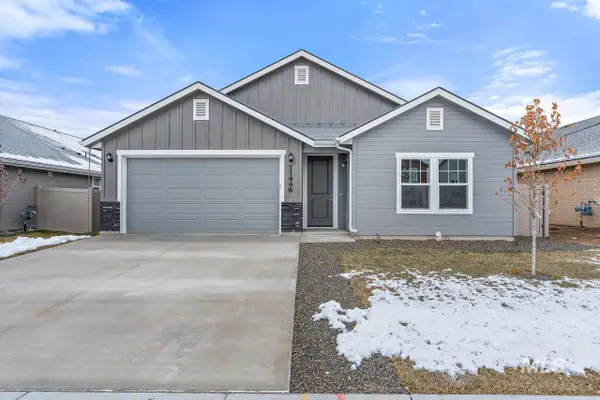 $481,495Pending3 beds 2 baths2,009 sq. ft.
$481,495Pending3 beds 2 baths2,009 sq. ft.4404 Belethor Ave, Caldwell, ID 83605
MLS# 98967325Listed by: HUBBLE HOMES, LLC- New
 $1,175,000Active4 beds 4 baths3,226 sq. ft.
$1,175,000Active4 beds 4 baths3,226 sq. ft.22625 Aura Vista Way, Caldwell, ID 83607
MLS# 98967667Listed by: HOMES OF IDAHO - New
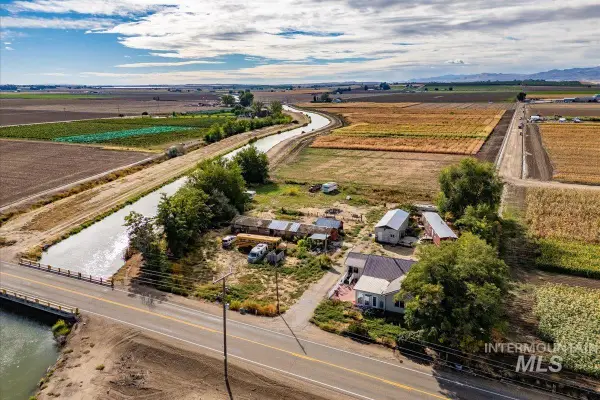 $525,000Active2 beds 2 baths1,496 sq. ft.
$525,000Active2 beds 2 baths1,496 sq. ft.19241 Homedale Rd, Caldwell, ID 83605
MLS# 98967654Listed by: EXP REALTY, LLC - New
 $573,369Active4 beds 4 baths3,064 sq. ft.
$573,369Active4 beds 4 baths3,064 sq. ft.10427 Bellevue Ridge St, Nampa, ID 83687
MLS# 98967398Listed by: HUBBLE HOMES, LLC - Coming Soon
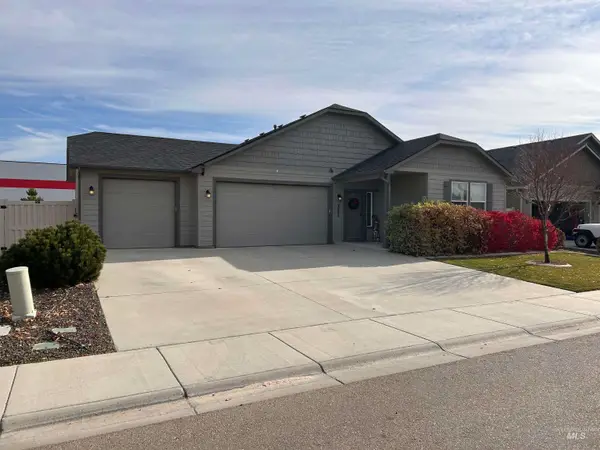 $437,500Coming Soon4 beds 2 baths
$437,500Coming Soon4 beds 2 baths311 Concourse Ave., Caldwell, ID 83605
MLS# 98967460Listed by: PETERSON & ASSOCIATES REALTORS, LLC - New
 $456,990Active4 beds 2 baths2,126 sq. ft.
$456,990Active4 beds 2 baths2,126 sq. ft.16657 Sentinel Ave, Caldwell, ID 83607
MLS# 98967483Listed by: CBH SALES & MARKETING INC
