4215 Tropic Way, Caldwell, ID 83607
Local realty services provided by:Better Homes and Gardens Real Estate 43° North
4215 Tropic Way,Caldwell, ID 83607
$499,880
- 4 Beds
- 3 Baths
- 3,055 sq. ft.
- Single family
- Active
Listed by: shari adamsonMain: 208-442-8500
Office: homes of idaho
MLS#:98968523
Source:ID_IMLS
Price summary
- Price:$499,880
- Price per sq. ft.:$116.58
- Monthly HOA dues:$62.5
About this home
Brand new plan in a brand new community!! The Sycamore is a thoughtfully designed two-story home that blends generous living space with smart functionality. The main level features an open great room, dining area, and kitchen that flow together seamlessly — perfect for lively gatherings or relaxed evenings at home. The kitchen’s central island and abundant counter space make cooking and entertaining effortless. A three-car garage provides plenty of storage for vehicles, gear, and hobbies. Upstairs, the primary suite offers a private retreat with a walk-in closet and well-appointed bathroom. Three additional bedrooms and a full bathroom provide room for family, guests, or versatile uses like a home office or craft space. A covered outdoor living area extends your entertaining space and offers a comfortable spot to enjoy Idaho’s beautiful seasons. With its balance of open gathering areas and private retreats, the Sycamore is designed for the way you live today — and for years to come. Photo Similar
Contact an agent
Home facts
- Year built:2025
- Listing ID #:98968523
- Added:1 day(s) ago
- Updated:November 26, 2025 at 03:41 AM
Rooms and interior
- Bedrooms:4
- Total bathrooms:3
- Full bathrooms:3
- Living area:3,055 sq. ft.
Heating and cooling
- Cooling:Central Air
- Heating:Forced Air
Structure and exterior
- Roof:Architectural Style, Composition
- Year built:2025
- Building area:3,055 sq. ft.
- Lot area:0.13 Acres
Schools
- High school:Vallivue
- Middle school:Vallivue Middle
- Elementary school:Central Canyon
Utilities
- Water:City Service
Finances and disclosures
- Price:$499,880
- Price per sq. ft.:$116.58
New listings near 4215 Tropic Way
- New
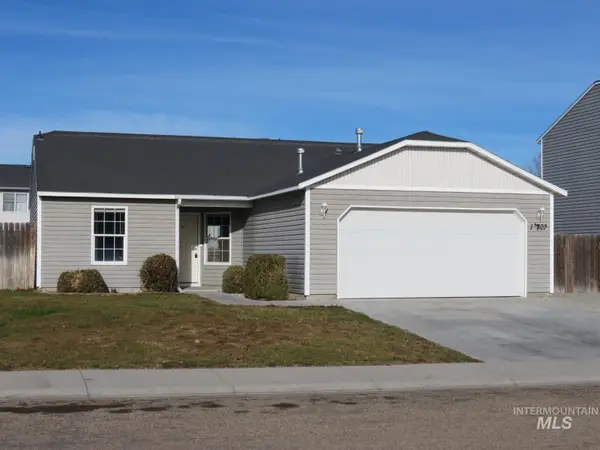 $349,900Active3 beds 2 baths1,216 sq. ft.
$349,900Active3 beds 2 baths1,216 sq. ft.13802 Judson Street, Caldwell, ID 83607
MLS# 98968525Listed by: SWEET GROUP REALTY - New
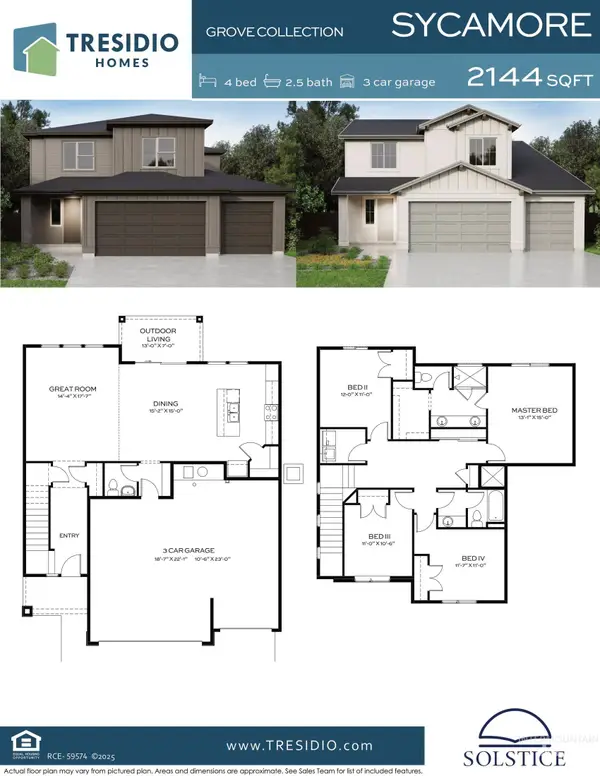 $499,880Active4 beds 3 baths3,055 sq. ft.
$499,880Active4 beds 3 baths3,055 sq. ft.4215 Tropic Way, Caldwell, ID 83607
MLS# 98968523Listed by: HOMES OF IDAHO - New
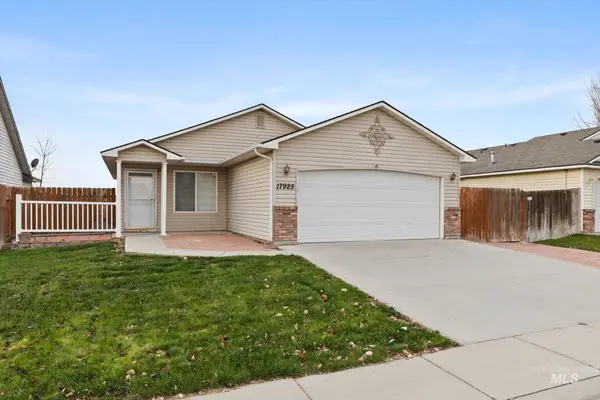 $329,900Active3 beds 2 baths1,080 sq. ft.
$329,900Active3 beds 2 baths1,080 sq. ft.17925 Monarch, Nampa, ID 83687
MLS# 98968508Listed by: KELLER WILLIAMS REALTY BOISE - New
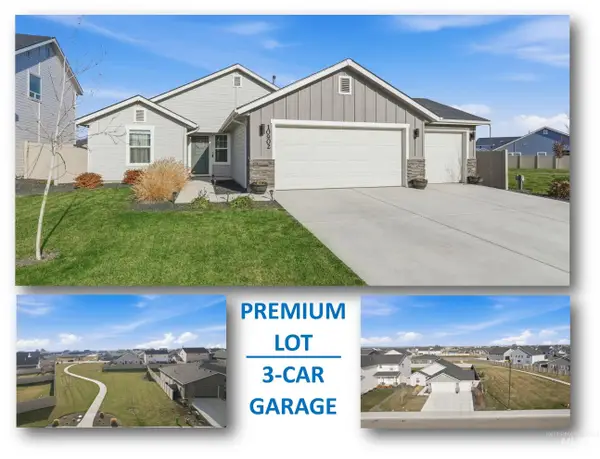 $379,990Active3 beds 2 baths1,244 sq. ft.
$379,990Active3 beds 2 baths1,244 sq. ft.10902 Super Cub Dr., Caldwell, ID 83605
MLS# 98968497Listed by: SILVERCREEK REALTY GROUP 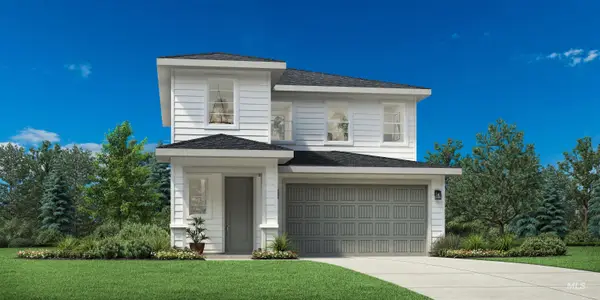 $394,000Pending3 beds 3 baths1,763 sq. ft.
$394,000Pending3 beds 3 baths1,763 sq. ft.14696 Wing Spread Dr, Caldwell, ID 83607
MLS# 98968473Listed by: TOLL BROTHERS REAL ESTATE, INC- New
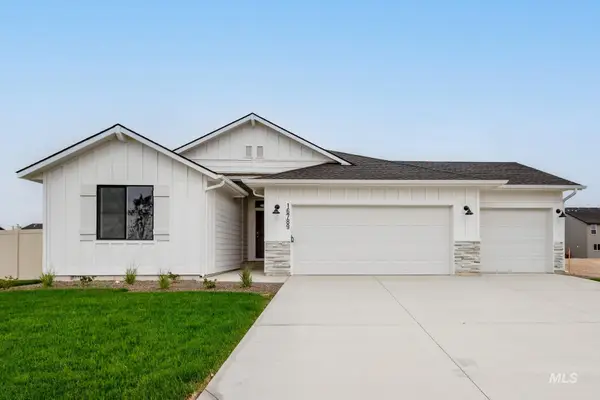 $440,990Active4 beds 2 baths2,025 sq. ft.
$440,990Active4 beds 2 baths2,025 sq. ft.16645 Sentinel Ave, Caldwell, ID 83607
MLS# 98968401Listed by: CBH SALES & MARKETING INC - New
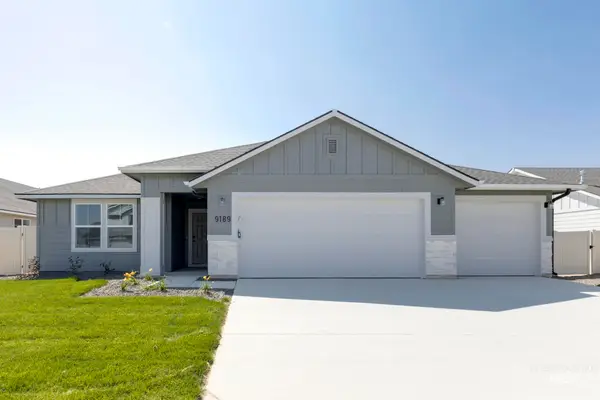 $419,990Active3 beds 2 baths1,694 sq. ft.
$419,990Active3 beds 2 baths1,694 sq. ft.16631 Sentinel Ave, Caldwell, ID 83607
MLS# 98968402Listed by: CBH SALES & MARKETING INC - New
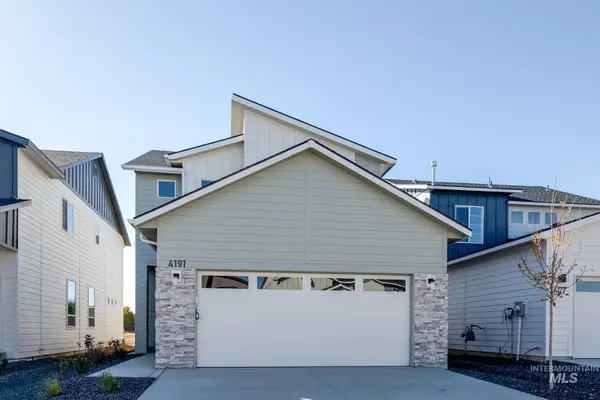 $403,990Active3 beds 3 baths1,650 sq. ft.
$403,990Active3 beds 3 baths1,650 sq. ft.10805 Rutland St, Caldwell, ID 83605
MLS# 98968369Listed by: CBH SALES & MARKETING INC - New
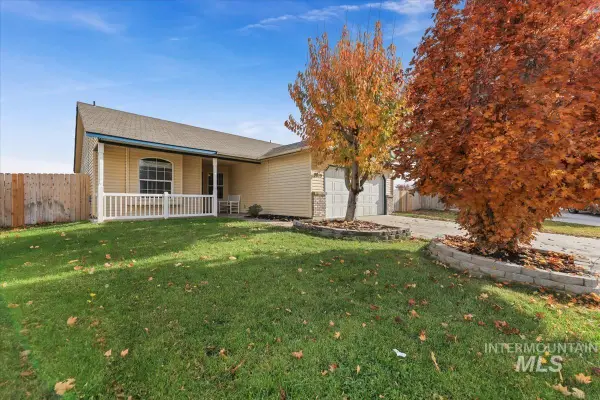 Listed by BHGRE$365,000Active3 beds 2 baths1,216 sq. ft.
Listed by BHGRE$365,000Active3 beds 2 baths1,216 sq. ft.3819 Topeka Ave, Caldwell, ID 83605
MLS# 98968350Listed by: BETTER HOMES & GARDENS 43NORTH - New
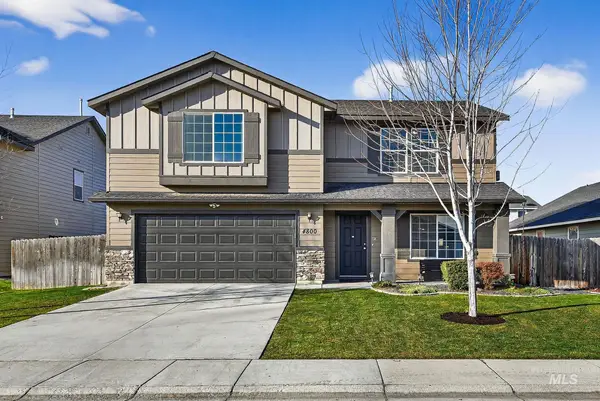 $409,950Active4 beds 3 baths2,121 sq. ft.
$409,950Active4 beds 3 baths2,121 sq. ft.4800 Braeburn Pl, Caldwell, ID 83607
MLS# 98968307Listed by: SYME REAL ESTATE
