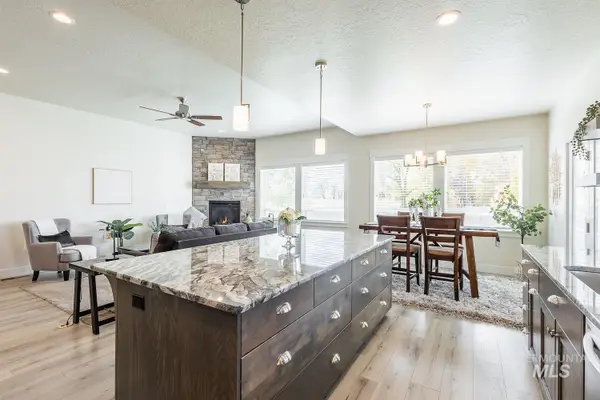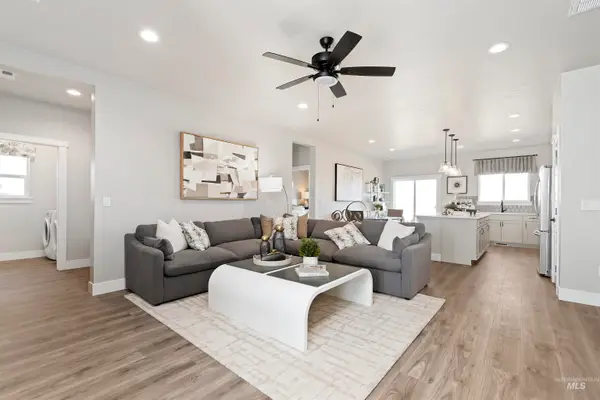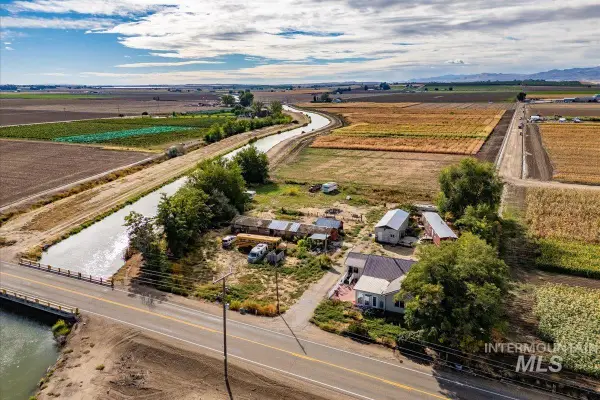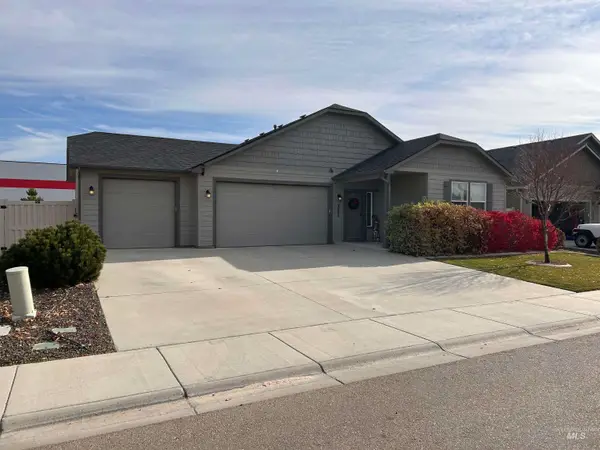5423 Sparky Ave, Caldwell, ID 83607
Local realty services provided by:Better Homes and Gardens Real Estate 43° North
5423 Sparky Ave,Caldwell, ID 83607
$554,000
- 3 Beds
- 3 Baths
- 2,357 sq. ft.
- Single family
- Pending
Listed by: melissa calvoMain: 208-424-0020
Office: toll brothers real estate, inc
MLS#:98952893
Source:ID_IMLS
Price summary
- Price:$554,000
- Price per sq. ft.:$235.04
- Monthly HOA dues:$66.67
About this home
The Bannock exudes contemporary comfort and functionality, exemplified by its thoughtfully crafted single-story layout. A long foyer sets the stage, leading to a spacious great room seamlessly connected to the kitchen, casual dining area, and covered patio—an ideal setting for gatherings and relaxation. The kitchen is centered around a striking large center island and enhanced by its expansive walk-in pantry. The primary bedroom suite, nestled in the rear of the home, features a serene sanctuary complete with a luxurious walk-in closet and a primary bath with separate vanities, freestanding tub and a luxe shower. Off the foyer, two secondary bedrooms and a bathroom offer privacy and comfort, while a versatile flex room and powder room round out the home. Front and rear landscape included. Large 3 car garage. BTVAI
Contact an agent
Home facts
- Year built:2024
- Listing ID #:98952893
- Added:139 day(s) ago
- Updated:November 15, 2025 at 09:07 AM
Rooms and interior
- Bedrooms:3
- Total bathrooms:3
- Full bathrooms:3
- Living area:2,357 sq. ft.
Heating and cooling
- Cooling:Central Air
- Heating:Forced Air, Natural Gas
Structure and exterior
- Roof:Composition
- Year built:2024
- Building area:2,357 sq. ft.
- Lot area:0.19 Acres
Schools
- High school:Caldwell
- Middle school:Syringa Middle
- Elementary school:Lewis & Clark (Caldwell)
Utilities
- Water:City Service
Finances and disclosures
- Price:$554,000
- Price per sq. ft.:$235.04
- Tax amount:$1,024 (2024)
New listings near 5423 Sparky Ave
- Open Sat, 12 to 3pmNew
 $549,000Active4 beds 3 baths2,493 sq. ft.
$549,000Active4 beds 3 baths2,493 sq. ft.20139 Carbondale Ave, Caldwell, ID 83605
MLS# 98967275Listed by: HOMES OF IDAHO - New
 $1,895,000Active6 beds 7 baths5,546 sq. ft.
$1,895,000Active6 beds 7 baths5,546 sq. ft.1417 N Kcid Rd, Caldwell, ID 83605
MLS# 98967305Listed by: KELLY RIGHT REAL ESTATE-IDAHO - New
 $391,990Active3 beds 2 baths1,446 sq. ft.
$391,990Active3 beds 2 baths1,446 sq. ft.4411 Solitude Way, Caldwell, ID 83605
MLS# 98967317Listed by: HUBBLE HOMES, LLC - New
 $350,000Active4 beds 2 baths1,620 sq. ft.
$350,000Active4 beds 2 baths1,620 sq. ft.15828 Alverta Ave., Caldwell, ID 83607
MLS# 98967362Listed by: SILVERCREEK REALTY GROUP - New
 $1,175,000Active4 beds 4 baths3,226 sq. ft.
$1,175,000Active4 beds 4 baths3,226 sq. ft.22625 Aura Vista Way, Caldwell, ID 83607
MLS# 98967667Listed by: HOMES OF IDAHO - New
 $525,000Active2 beds 2 baths1,496 sq. ft.
$525,000Active2 beds 2 baths1,496 sq. ft.19241 Homedale Rd, Caldwell, ID 83605
MLS# 98967654Listed by: EXP REALTY, LLC - New
 $573,369Active4 beds 4 baths3,064 sq. ft.
$573,369Active4 beds 4 baths3,064 sq. ft.10427 Bellevue Ridge St, Nampa, ID 83687
MLS# 98967398Listed by: HUBBLE HOMES, LLC - Coming Soon
 $437,500Coming Soon4 beds 2 baths
$437,500Coming Soon4 beds 2 baths311 Concourse Ave., Caldwell, ID 83605
MLS# 98967460Listed by: PETERSON & ASSOCIATES REALTORS, LLC - New
 $456,990Active4 beds 2 baths2,126 sq. ft.
$456,990Active4 beds 2 baths2,126 sq. ft.16657 Sentinel Ave, Caldwell, ID 83607
MLS# 98967483Listed by: CBH SALES & MARKETING INC - New
 $428,990Active4 beds 2 baths1,860 sq. ft.
$428,990Active4 beds 2 baths1,860 sq. ft.16697 Carlin Ave, Caldwell, ID 83607
MLS# 98967484Listed by: CBH SALES & MARKETING INC
