12568 Hawthorne Road, Chubbuck, ID 83202
Local realty services provided by:Better Homes and Gardens Real Estate 43° North
Listed by: brandon terry
Office: real broker llc.
MLS#:2175222
Source:ID_SRMLS
Price summary
- Price:$755,000
- Price per sq. ft.:$197.44
About this home
Amazing Drone Video! ** https://youtube.com/shorts/pD_AMsyfYH8?feature=share ** Horse Property Alert! Discover this rare 4.05-acre gem, perfect for country living! This updated 3,824 sqft home features 5 beds, 4 baths, and 3 spacious family rooms. Enjoy a new roof, fresh paint, modern kitchen, and finished partial basement. The layout fosters family closeness with a formal dining area, great room, and large back deck. Conveniently located just 3 miles from I-15 and 5 miles from Costco and shopping. The stunning kitchen boasts an open layout, large island, granite countertops, and stainless steel appliances. Experience breathtaking views from the great room or enjoy sunsets on the covered front porch. Cozy up by the wood-burning fireplace, and take advantage of the main floor laundry. The master suite is expansive, featuring vaulted ceilings, dual closets, and a luxurious bath. Extras include a finished double garage, a huge shop, corral, stable, tack room, garden, and irrigation system. This property is a must-see!
Contact an agent
Home facts
- Year built:1990
- Listing ID #:2175222
- Added:234 day(s) ago
- Updated:November 15, 2025 at 06:42 PM
Rooms and interior
- Bedrooms:5
- Total bathrooms:4
- Full bathrooms:3
- Half bathrooms:1
- Living area:3,824 sq. ft.
Heating and cooling
- Heating:Forced Air
Structure and exterior
- Roof:Architectural
- Year built:1990
- Building area:3,824 sq. ft.
- Lot area:4.05 Acres
Schools
- High school:HIGHLAND
- Middle school:HAWTHORNE MIDDLE SCHOOL
- Elementary school:INDIAN HILLS
Utilities
- Water:Well
- Sewer:Private Septic
Finances and disclosures
- Price:$755,000
- Price per sq. ft.:$197.44
- Tax amount:$2,289 (2024)
New listings near 12568 Hawthorne Road
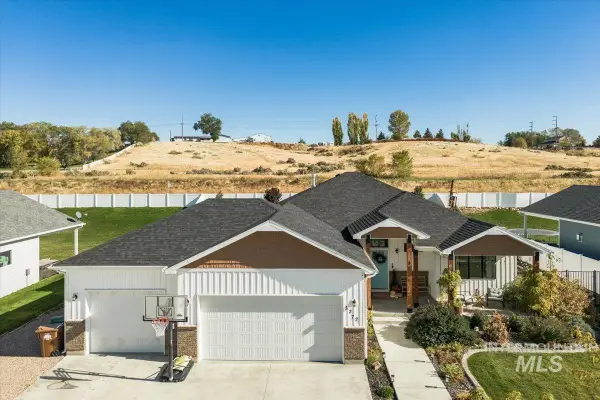 $579,000Active6 beds 3 baths3,154 sq. ft.
$579,000Active6 beds 3 baths3,154 sq. ft.5272 Canterbury St, Chubbuck, ID 83202
MLS# 98966048Listed by: SILVERCREEK REALTY GROUP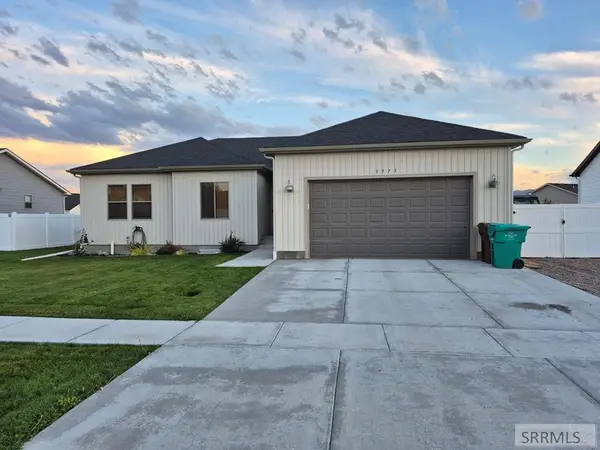 $449,900Active5 beds 3 baths2,646 sq. ft.
$449,900Active5 beds 3 baths2,646 sq. ft.1573 Petersburg, CHUBBUCK, ID 83202
MLS# 2180002Listed by: SILVERCREEK REALTY GROUP $319,000Active4 beds 2 baths2,560 sq. ft.
$319,000Active4 beds 2 baths2,560 sq. ft.248 Adams Street, POCATELLO, ID 83202
MLS# 2179906Listed by: SILVERCREEK REALTY GROUP- Open Sat, 10am to 12pm
 $396,000Active5 beds 3 baths2,688 sq. ft.
$396,000Active5 beds 3 baths2,688 sq. ft.4660 Hawthorne Avenue, CHUBBUCK, ID 83202
MLS# 2179812Listed by: KELLER WILLIAMS REALTY EAST IDAHO 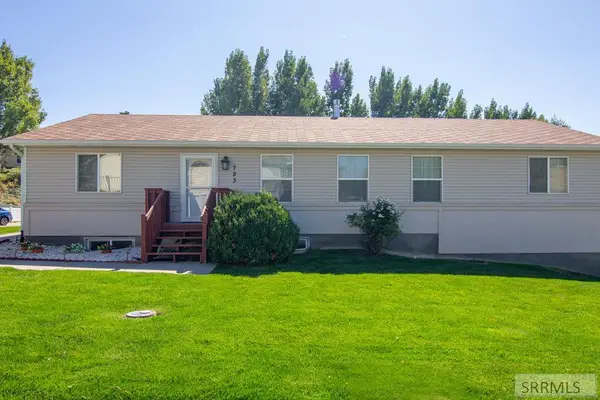 $444,000Active3 beds 3 baths3,024 sq. ft.
$444,000Active3 beds 3 baths3,024 sq. ft.723 Raindrop, CHUBBUCK, ID 83202
MLS# 2179741Listed by: PREMIER PROPERTIES REAL ESTATE CO.- Open Sat, 10am to 12pm
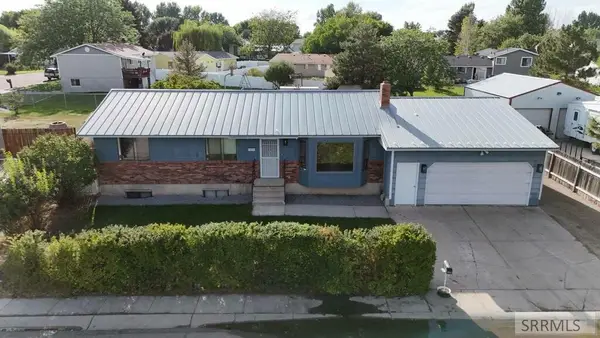 $334,900Active3 beds 3 baths2,404 sq. ft.
$334,900Active3 beds 3 baths2,404 sq. ft.5819 Moses Street, CHUBBUCK, ID 83202
MLS# 2179500Listed by: RE/MAX COUNTRY REAL ESTATE 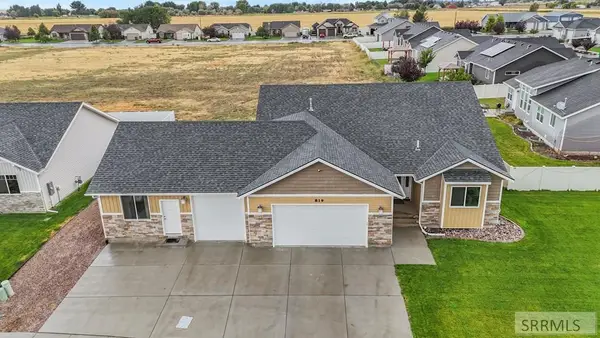 $690,000Active5 beds 4 baths3,890 sq. ft.
$690,000Active5 beds 4 baths3,890 sq. ft.819 Lucy Lane, POCATELLO, ID 83202
MLS# 2179495Listed by: SILVERCREEK REALTY GROUP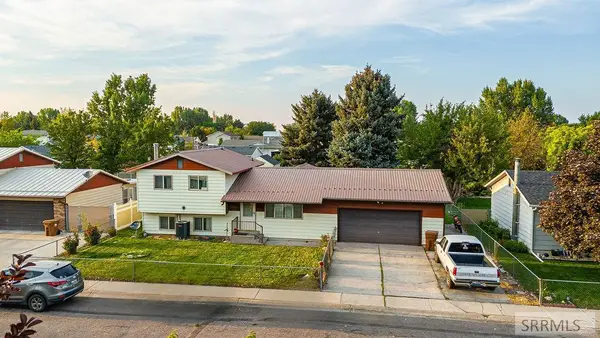 $325,000Active3 beds 2 baths1,880 sq. ft.
$325,000Active3 beds 2 baths1,880 sq. ft.814 Boyd, POCATELLO, ID 83202
MLS# 2179388Listed by: EXP REALTY LLC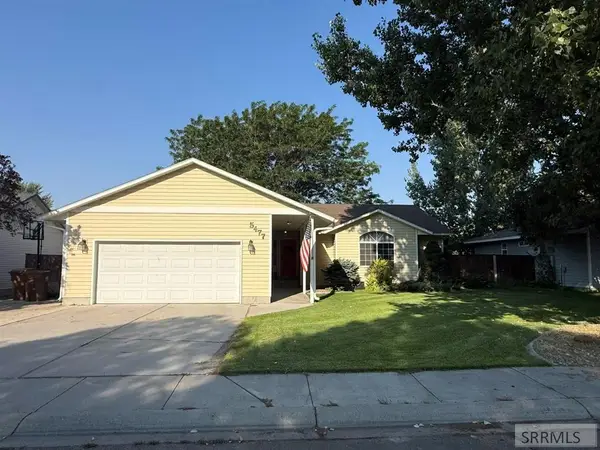 $369,900Pending3 beds 2 baths1,595 sq. ft.
$369,900Pending3 beds 2 baths1,595 sq. ft.5477 Rodney Street, CHUBBUCK, ID 83202
MLS# 2179323Listed by: SILVERCREEK REALTY GROUP- Open Sat, 11am to 1pm
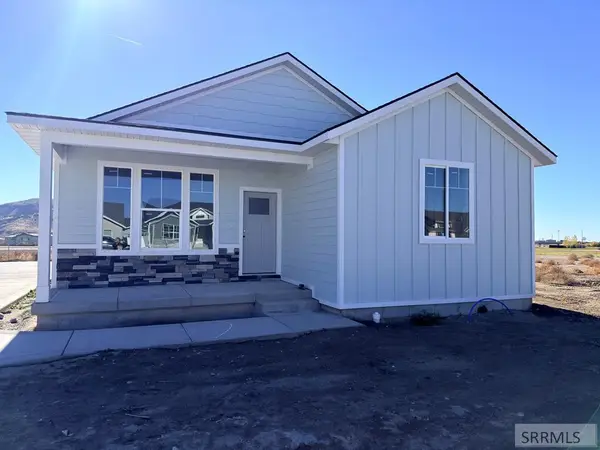 $379,900Active3 beds 2 baths1,376 sq. ft.
$379,900Active3 beds 2 baths1,376 sq. ft.1073 Alpine Ave, CHUBBUCK, ID 83202
MLS# 2179218Listed by: KELLER WILLIAMS REALTY EAST IDAHO
