476 E Thurman Mill Street, Garden City, ID 83714
Local realty services provided by:Better Homes and Gardens Real Estate 43° North
Listed by:wendy anderson
Office:boise premier real estate
MLS#:98929469
Source:ID_IMLS
Price summary
- Price:$769,000
- Price per sq. ft.:$366.19
- Monthly HOA dues:$96.67
About this home
Stunning Waterfront District Townhome. Adjacent access to greenbelt, waterfront district, river, city parks and bike paths. POOL & Clubhouse. Fully remodeled for upscale city living. Balcony with a views of river and downtown. Custom kitchen with full suite of GE Cafe appliances. Authentic hardwood floors. New carpet. New roof 2024. Great entertaining space. Large quartz breakfast island, floor to ceiling cabs, 10 ft ceilings, windows, light and stunning views of downtown. Patio on rooftop is a spectacular view of the city and Boise foothills. Steps from Boise River Kayak/Surf park, Esther Simplot Park, Quinn's Pond, restaurants, greenbelt, music & rec fields. Less than 100 steps to some of Boise's best flyfishing. 2 car tandem garage with plenty of extra room for bikes, storage and more. Small garden space in rear and front of home for just the right amount of home grown summer. You must see this one to compare to new.
Contact an agent
Home facts
- Year built:2007
- Listing ID #:98929469
- Added:243 day(s) ago
- Updated:September 04, 2025 at 02:14 PM
Rooms and interior
- Bedrooms:3
- Total bathrooms:4
- Full bathrooms:4
- Living area:2,100 sq. ft.
Heating and cooling
- Cooling:Central Air
- Heating:Forced Air, Natural Gas
Structure and exterior
- Roof:Metal
- Year built:2007
- Building area:2,100 sq. ft.
- Lot area:0.02 Acres
Schools
- High school:Boise
- Middle school:North Jr
- Elementary school:Whittier
Utilities
- Water:City Service, Community Service
- Sewer:Septic Tank
Finances and disclosures
- Price:$769,000
- Price per sq. ft.:$366.19
- Tax amount:$3,892 (2024)
New listings near 476 E Thurman Mill Street
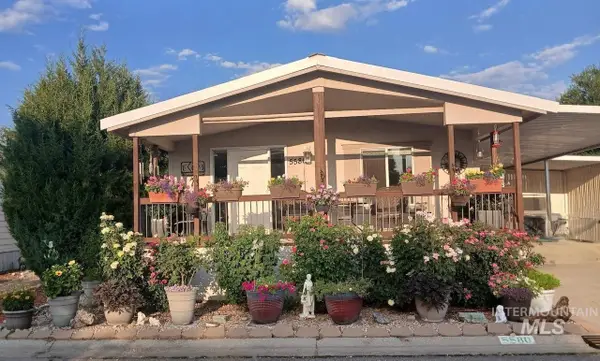 $181,000Pending2 beds 2 baths1,584 sq. ft.
$181,000Pending2 beds 2 baths1,584 sq. ft.5580 N Confederate, Boise, ID 83714
MLS# 98962589Listed by: POWERED-BY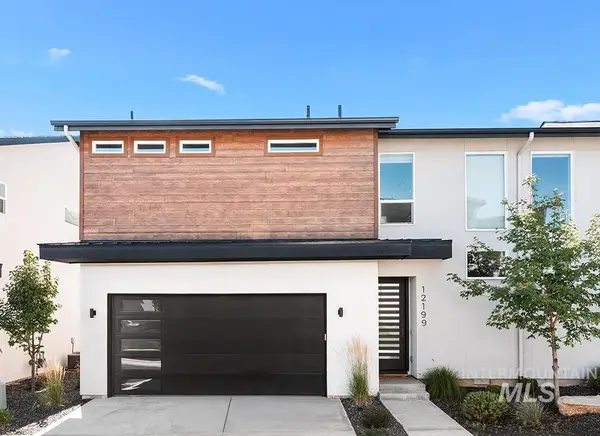 $515,000Active3 beds 2 baths1,706 sq. ft.
$515,000Active3 beds 2 baths1,706 sq. ft.12199 N Tandem Ridge Ln, Garden City, ID 83714
MLS# 98958199Listed by: AMHERST MADISON- New
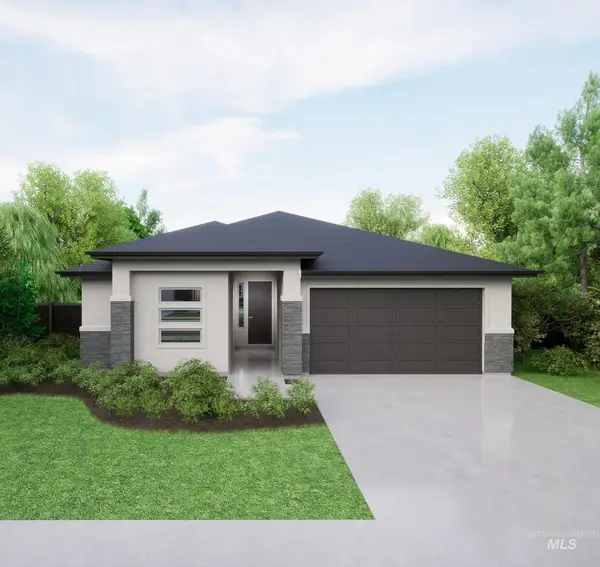 $649,880Active3 beds 2 baths1,943 sq. ft.
$649,880Active3 beds 2 baths1,943 sq. ft.6612 N Good Drive, Eagle, ID 83629
MLS# 98962299Listed by: HOMES OF IDAHO - New
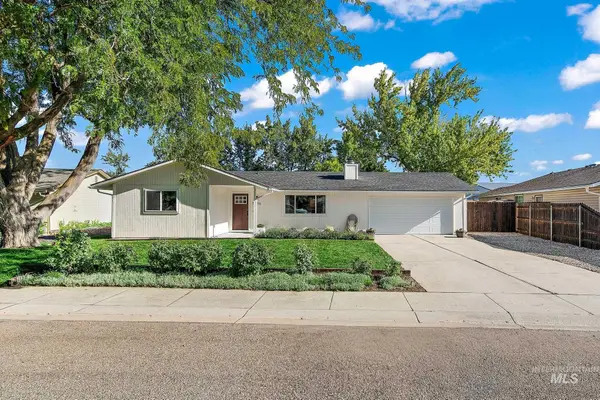 $399,900Active3 beds 2 baths1,052 sq. ft.
$399,900Active3 beds 2 baths1,052 sq. ft.5696 N Millstream Way, Garden City, ID 83714
MLS# 98962166Listed by: BOISE PREMIER REAL ESTATE - New
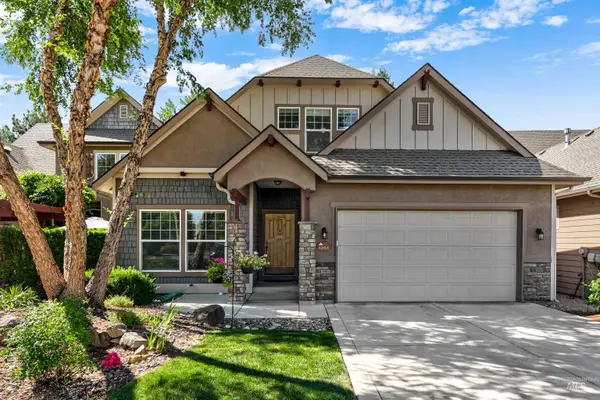 $574,000Active3 beds 3 baths1,884 sq. ft.
$574,000Active3 beds 3 baths1,884 sq. ft.4894 N Ellicott, Garden City, ID 83714
MLS# 98962102Listed by: SILVERCREEK REALTY GROUP - Coming Soon
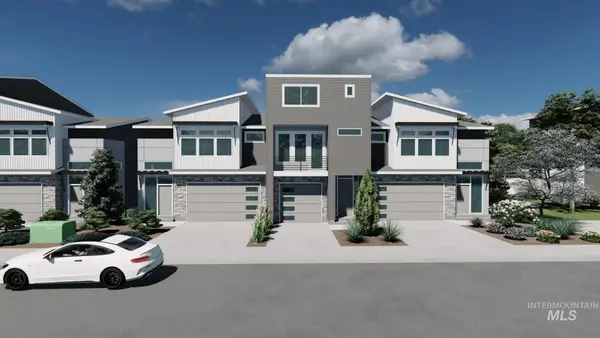 $742,900Coming Soon2 beds 3 baths
$742,900Coming Soon2 beds 3 baths5281 N River Water Lane, Garden City, ID 83714
MLS# 98962003Listed by: SMITH & COELHO - New
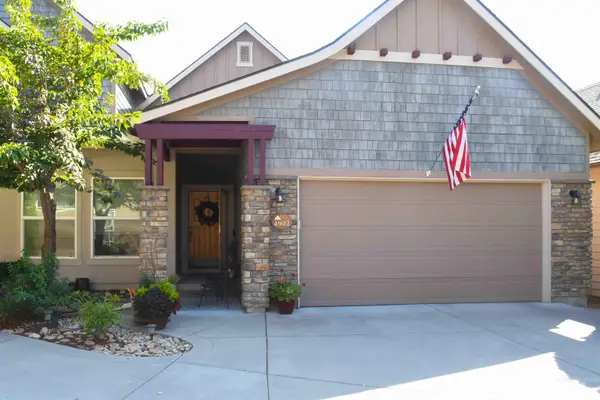 $599,900Active3 beds 2 baths1,780 sq. ft.
$599,900Active3 beds 2 baths1,780 sq. ft.4902 N Ellicott Ln., Garden City, ID 83714
MLS# 98961957Listed by: O2 REAL ESTATE GROUP - New
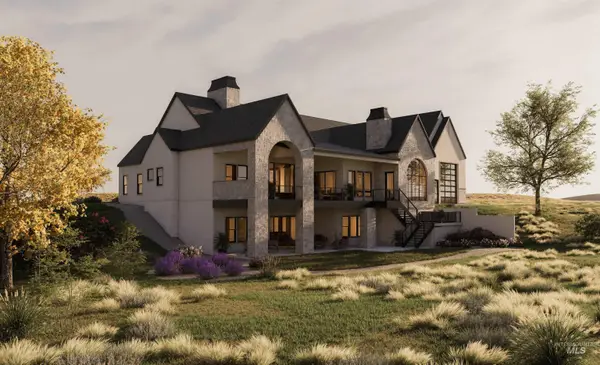 $2,999,000Active4 beds 5 baths5,299 sq. ft.
$2,999,000Active4 beds 5 baths5,299 sq. ft.7195 N Cairnhill Way, Eagle, ID 83616
MLS# 98961911Listed by: SILVERCREEK REALTY GROUP - New
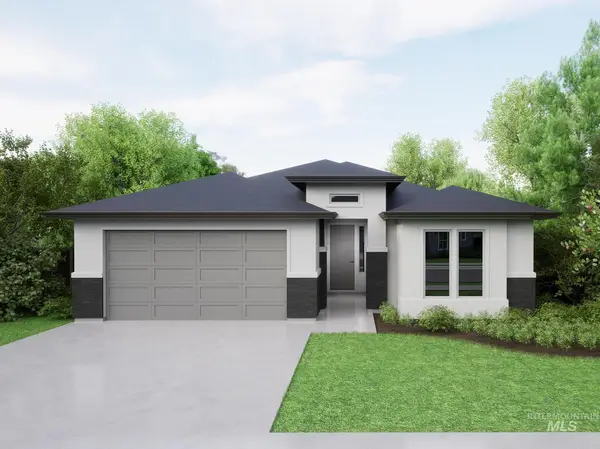 $599,880Active3 beds 2 baths1,702 sq. ft.
$599,880Active3 beds 2 baths1,702 sq. ft.6625 N Good Drive, Eagle, ID 83629
MLS# 98961867Listed by: HOMES OF IDAHO - New
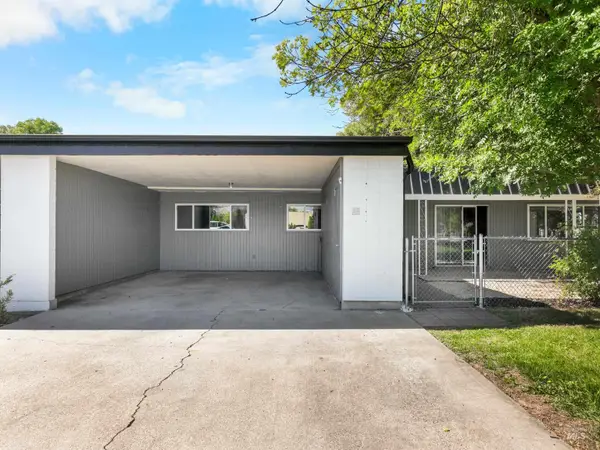 $309,990Active2 beds 2 baths1,200 sq. ft.
$309,990Active2 beds 2 baths1,200 sq. ft.6881 W State Street #11, Boise, ID 83709
MLS# 98961848Listed by: ENGEL & VLKERS BOISE
