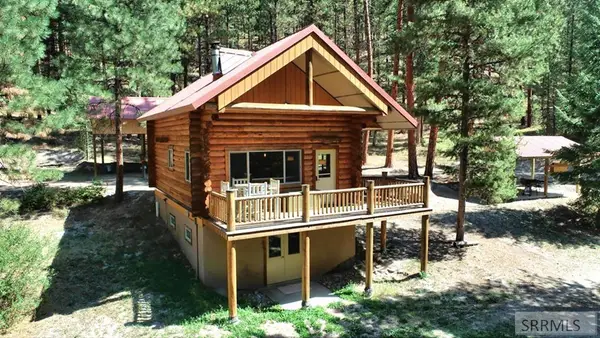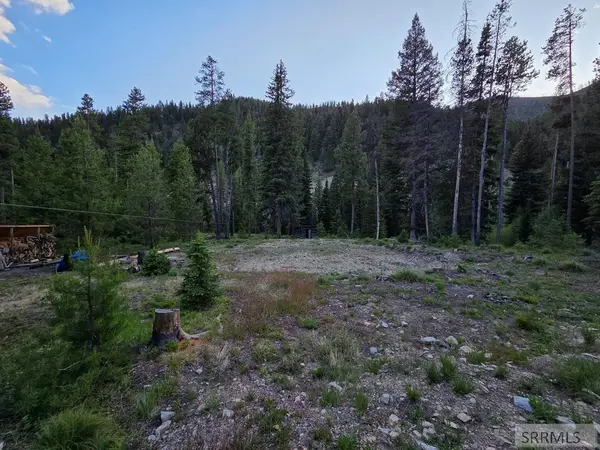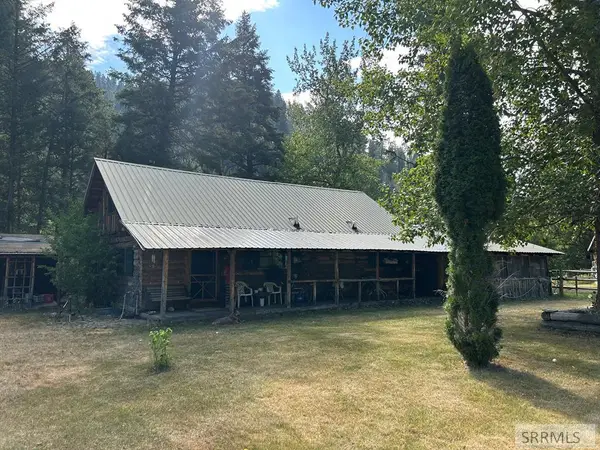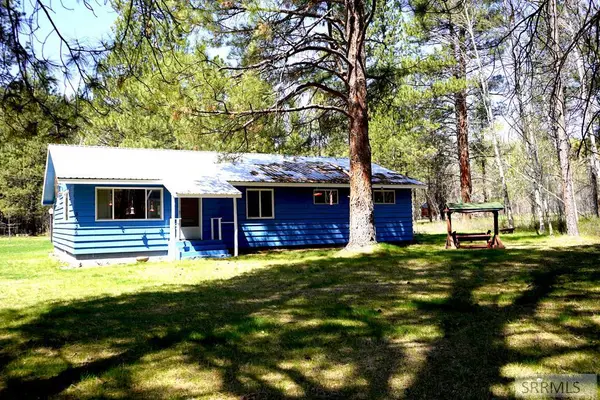3296 Hwy 93, Gibbonsville, ID 83463
Local realty services provided by:Better Homes and Gardens Real Estate 43° North
3296 Hwy 93,Gibbonsville, ID 83463
$635,000
- 4 Beds
- 5 Baths
- 3,924 sq. ft.
- Single family
- Active
Listed by:janalee fowler
Office:silvercreek realty group-salmon
MLS#:2176882
Source:ID_SRMLS
Price summary
- Price:$635,000
- Price per sq. ft.:$161.82
About this home
Escape to your own private sanctuary in stunning Lemhi County! This DUAL-CABIN, RIVERFRONT property offers unmatched tranquility and breathtaking views. The Main Cabin, built in 1999, features 2 bedrooms, each with an en-suite bath, and a convenient half bath on the main floor. Enjoy the open concept living with a large kitchen, dining, and living area, complemented by a sunroom and a nice sized pantry. Upstairs, a guest suite and office provide extra space for comfort and productivity. Relax on the wooden deck overlooking the serene pond or enjoy the picturesque landscape through large windows in the Primary Bedroom Suite. The charming second cabin, constructed in 1968, spans 2040 sq ft with 1.5 bathrooms and 2 bedrooms plus space to reconfigure and add more. Revel in stunning Salmon River views from the deck or dining area, and embrace the opportunity to add your personal touch to this cute cabin. Additional storage is plentiful with a 40' x 30' 4-car garage featuring a loft and 40' x 12' carport, plus a 10' x 13' garden shed, and a separate storage barn. Whether you explore the 1.9 acre yard, or unwind by the river or private pond, this property is a true retreat. Contact your agent today for a showing!
Contact an agent
Home facts
- Year built:1999
- Listing ID #:2176882
- Added:119 day(s) ago
- Updated:August 24, 2025 at 02:58 PM
Rooms and interior
- Bedrooms:4
- Total bathrooms:5
- Full bathrooms:3
- Half bathrooms:2
- Living area:3,924 sq. ft.
Heating and cooling
- Heating:Cadet Style, Propane
Structure and exterior
- Roof:Metal
- Year built:1999
- Building area:3,924 sq. ft.
- Lot area:1.92 Acres
Schools
- High school:SALMON 291HS
- Middle school:SALMON 291 JH
- Elementary school:SALMON 291EL
Utilities
- Water:Well
- Sewer:Private Septic
Finances and disclosures
- Price:$635,000
- Price per sq. ft.:$161.82
- Tax amount:$2,421 (2024)
New listings near 3296 Hwy 93
 $415,000Pending1 beds 1 baths1,200 sq. ft.
$415,000Pending1 beds 1 baths1,200 sq. ft.3361 Hwy 93, GIBBONSVILLE, ID 83463
MLS# 2179007Listed by: MOUNTAIN WEST REAL ESTATE $68,000Active2.5 Acres
$68,000Active2.5 AcresLot 13 Kokopelli Drive, GIBBONSVILLE, ID 83463
MLS# 2178528Listed by: MOUNTAIN WEST REAL ESTATE $590,000Active2 beds 2 baths1,520 sq. ft.
$590,000Active2 beds 2 baths1,520 sq. ft.13 Hart Lane, GIBBONSVILLE, ID 83463
MLS# 2178325Listed by: EXP REALTY LLC $735,000Active4 beds 3 baths2,202 sq. ft.
$735,000Active4 beds 3 baths2,202 sq. ft.2862 Hwy 93, GIBBONSVILLE, ID 83463
MLS# 2177852Listed by: MOUNTAIN WEST REAL ESTATE $599,000Active2 beds 1 baths1,000 sq. ft.
$599,000Active2 beds 1 baths1,000 sq. ft.3127 Highway 93 N, Gibbonsville, ID 83463
MLS# 98952100Listed by: SILVERCREEK REALTY GROUP $480,000Active4 beds 2 baths1,560 sq. ft.
$480,000Active4 beds 2 baths1,560 sq. ft.3036 Hwy 93, GIBBONSVILLE, ID 83463
MLS# 2176456Listed by: EXP REALTY LLC $475,000Pending3 beds 3 baths2,259 sq. ft.
$475,000Pending3 beds 3 baths2,259 sq. ft.10 Cameron Drive, NORTH FORK, ID 83466
MLS# 2176688Listed by: SILVERCREEK REALTY GROUP-SALMON $79,900Active2.6 Acres
$79,900Active2.6 Acres1B Kokopelli Drive, GIBBONSVILLE, ID 83463
MLS# 2174517Listed by: SILVERCREEK REALTY GROUP-SALMON
