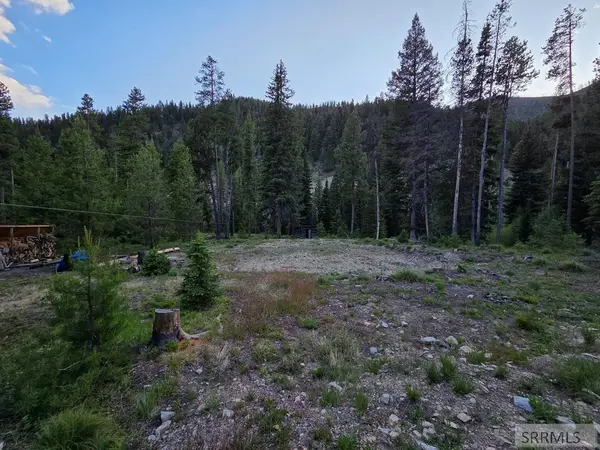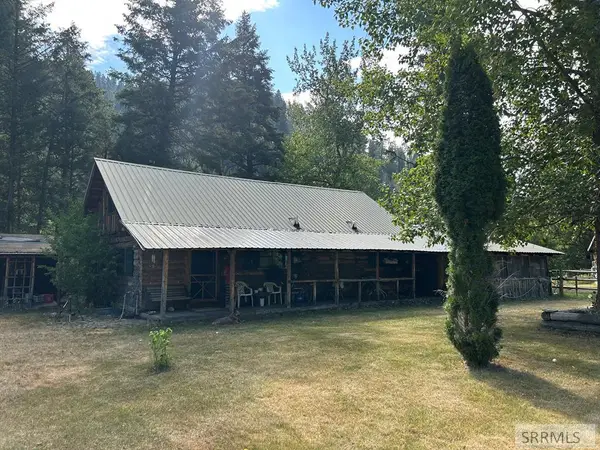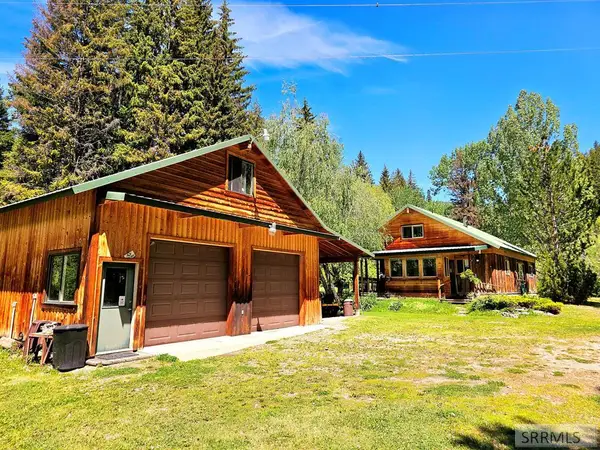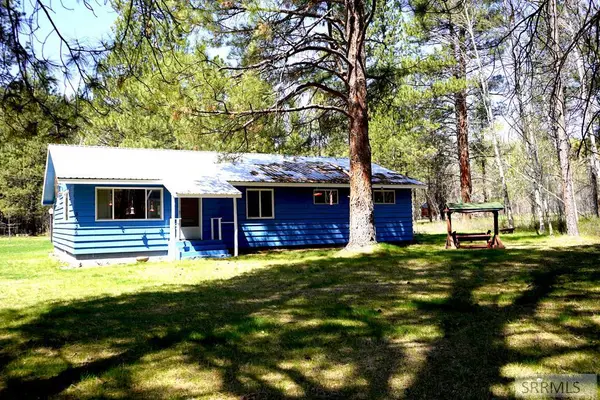3361 Hwy 93, Gibbonsville, ID 83463
Local realty services provided by:Better Homes and Gardens Real Estate 43° North
3361 Hwy 93,Gibbonsville, ID 83463
$415,000
- 1 Beds
- 1 Baths
- 1,200 sq. ft.
- Single family
- Pending
Listed by:nicole schuler
Office:mountain west real estate
MLS#:2179007
Source:ID_SRMLS
Price summary
- Price:$415,000
- Price per sq. ft.:$345.83
About this home
Tucked away in the woods of Gibbonsville, Idaho, this custom log cabin offers rustic character paired with practical amenities. Located in Hunting Unit 21A, you'll be surrounded by elk, deer, and endless outdoor adventure?from white-water rafting to acres of downhill and cross country skiing to miles of public land right out your back door. Just off Hwy 93, the property is easy to access yet feels private and secluded. The cabin features a main-level bedroom, full bath, and an open kitchen, dining, and living area. A spacious loft adds extra sleeping space or could double as a home office. Downstairs, the full basement serves as a workspace with laundry, on-demand hot water, and propane heat?but it could be finished for additional living quarters. Step outside and enjoy the impressive 20x30 outdoor kitchen, complete with dining space?ideal for summer BBQs, entertaining, or simply soaking in the mountain air. A large carport accommodates up to a 25' trailer, and the private well and septic system (built for a 2-bedroom home) provide peace of mind and potential for expansion. Currently operating as a STR, this cabin stays booked 70 to 90% of the year at an average nightly rate of $155, offering both a cozy retreat and an established income opportunity. Call for more info today!
Contact an agent
Home facts
- Year built:2017
- Listing ID #:2179007
- Added:36 day(s) ago
- Updated:September 10, 2025 at 06:41 PM
Rooms and interior
- Bedrooms:1
- Total bathrooms:1
- Full bathrooms:1
- Living area:1,200 sq. ft.
Heating and cooling
- Heating:Cadet Style, Electric, Propane
Structure and exterior
- Roof:Metal
- Year built:2017
- Building area:1,200 sq. ft.
- Lot area:2.02 Acres
Schools
- High school:SALMON 291HS
- Middle school:SALMON 291 JH
- Elementary school:SALMON 291EL
Utilities
- Water:Well
- Sewer:Private Septic
Finances and disclosures
- Price:$415,000
- Price per sq. ft.:$345.83
- Tax amount:$1,682 (2024)
New listings near 3361 Hwy 93
 $68,000Active2.5 Acres
$68,000Active2.5 AcresLot 13 Kokopelli Drive, GIBBONSVILLE, ID 83463
MLS# 2178528Listed by: MOUNTAIN WEST REAL ESTATE $590,000Active2 beds 2 baths1,520 sq. ft.
$590,000Active2 beds 2 baths1,520 sq. ft.13 Hart Lane, GIBBONSVILLE, ID 83463
MLS# 2178325Listed by: EXP REALTY LLC $735,000Active4 beds 3 baths2,202 sq. ft.
$735,000Active4 beds 3 baths2,202 sq. ft.2862 Hwy 93, GIBBONSVILLE, ID 83463
MLS# 2177852Listed by: MOUNTAIN WEST REAL ESTATE $599,000Active2 beds 1 baths1,000 sq. ft.
$599,000Active2 beds 1 baths1,000 sq. ft.3127 Highway 93 N, Gibbonsville, ID 83463
MLS# 98952100Listed by: SILVERCREEK REALTY GROUP $635,000Active4 beds 5 baths3,924 sq. ft.
$635,000Active4 beds 5 baths3,924 sq. ft.3296 Hwy 93, GIBBONSVILLE, ID 83463
MLS# 2176882Listed by: SILVERCREEK REALTY GROUP-SALMON $480,000Active4 beds 2 baths1,560 sq. ft.
$480,000Active4 beds 2 baths1,560 sq. ft.3036 Hwy 93, GIBBONSVILLE, ID 83463
MLS# 2176456Listed by: EXP REALTY LLC $475,000Pending3 beds 3 baths2,259 sq. ft.
$475,000Pending3 beds 3 baths2,259 sq. ft.10 Cameron Drive, NORTH FORK, ID 83466
MLS# 2176688Listed by: SILVERCREEK REALTY GROUP-SALMON $79,900Active2.6 Acres
$79,900Active2.6 Acres1B Kokopelli Drive, GIBBONSVILLE, ID 83463
MLS# 2174517Listed by: SILVERCREEK REALTY GROUP-SALMON
