1091 Cornerstone Drive, Idaho Falls, ID 83401
Local realty services provided by:Better Homes and Gardens Real Estate 43° North
1091 Cornerstone Drive,Idaho Falls, ID 83401
$355,000
- 3 Beds
- 3 Baths
- 1,600 sq. ft.
- Single family
- Pending
Listed by:rosa ruiz
Office:real estate pros llc.
MLS#:2179255
Source:ID_SRMLS
Price summary
- Price:$355,000
- Price per sq. ft.:$221.88
About this home
Seller Credit of $5,000 towards Buyer Costs! This Two-Story Home offers a Clean, Bright Interior. All three bedrooms are located upstairs, providing privacy away from the main living areas, and the home includes two and a half bathrooms for convenience. The kitchen features rustic natural wood cabinets with a knotty pine or alder appearance, complemented by laminate countertops in a marbled stone pattern, while the bathrooms carry the same warm wood cabinetry with darker laminate counters. The exterior includes a fenced yard, making it a great option for outdoor activities, pets, gardening or entertainment. In a Family Oriented and Sought after neighborhood, this home sits in a Cul-De-Sac safe from neighboring roads that lead right to Ammon and Idaho Falls. Near Restaurants, Shopping Mall, and more. this home sits perfectly in between Ammon and Idaho Falls making it convenient with a 5-10 minute drive to either city. Overall, the home blends simple modern finishes with a touch of rustic charm. With its combination of practical layout, rustic touches, and outdoor space, this home is ready to welcome its next owners.
Contact an agent
Home facts
- Year built:2005
- Listing ID #:2179255
- Added:56 day(s) ago
- Updated:October 26, 2025 at 07:09 AM
Rooms and interior
- Bedrooms:3
- Total bathrooms:3
- Full bathrooms:2
- Half bathrooms:1
- Living area:1,600 sq. ft.
Heating and cooling
- Heating:Forced Air
Structure and exterior
- Roof:3 Tab
- Year built:2005
- Building area:1,600 sq. ft.
- Lot area:0.22 Acres
Schools
- High school:BONNEVILLE 93HS
- Middle school:ROCKY MOUNTAIN 93JH
- Elementary school:IONA 93EL
Utilities
- Water:Public
- Sewer:Public Sewer
Finances and disclosures
- Price:$355,000
- Price per sq. ft.:$221.88
- Tax amount:$1,815 (2024)
New listings near 1091 Cornerstone Drive
- New
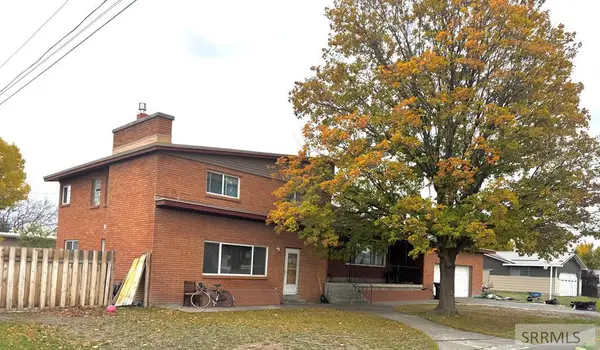 $375,000Active4 beds 2 baths3,515 sq. ft.
$375,000Active4 beds 2 baths3,515 sq. ft.1235 Terry Drive, IDAHO FALLS, ID 83404
MLS# 2180394Listed by: EVOLV BROKERAGE - New
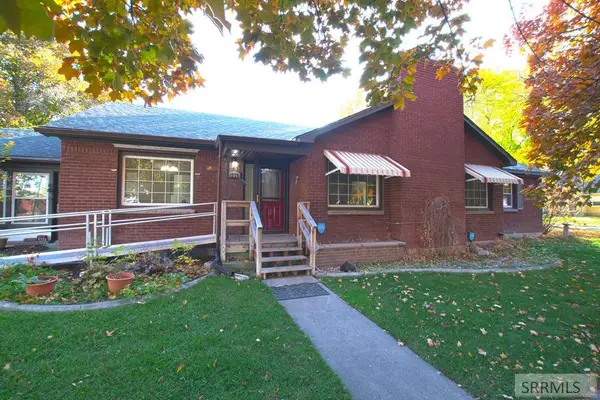 $417,000Active4 beds 3 baths3,044 sq. ft.
$417,000Active4 beds 3 baths3,044 sq. ft.1275 Cranmer Avenue, IDAHO FALLS, ID 83404
MLS# 2180392Listed by: KELLER WILLIAMS REALTY EAST IDAHO - New
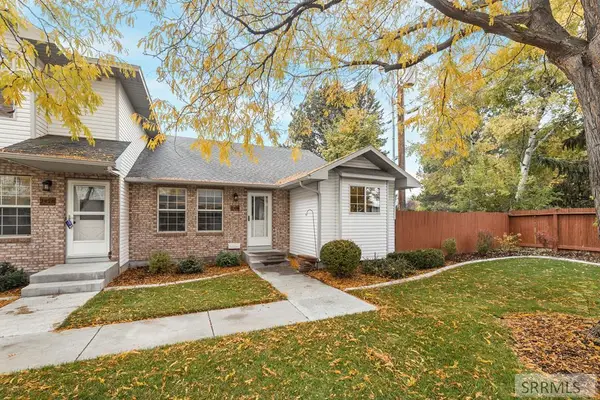 $345,000Active3 beds 2 baths1,964 sq. ft.
$345,000Active3 beds 2 baths1,964 sq. ft.2424 St Clair Avenue, IDAHO FALLS, ID 83404
MLS# 2180387Listed by: REAL BROKER LLC - New
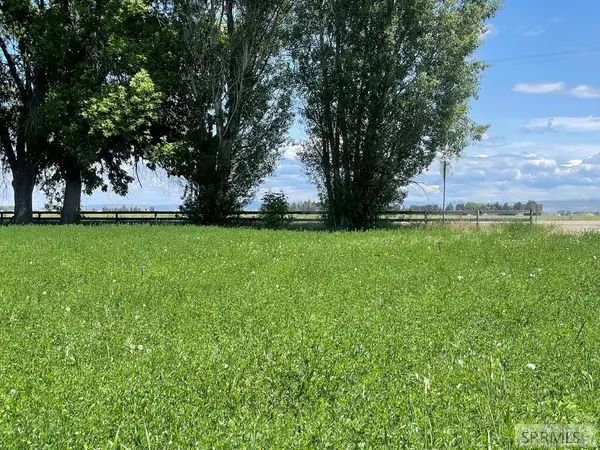 $489,000Active11.41 Acres
$489,000Active11.41 AcresTBD 45 W, IDAHO FALLS, ID 83402
MLS# 2180378Listed by: KELLER WILLIAMS REALTY EAST IDAHO - New
 $524,000Active4 beds 3 baths3,278 sq. ft.
$524,000Active4 beds 3 baths3,278 sq. ft.299 La Costa Drive, IDAHO FALLS, ID 83402
MLS# 2180332Listed by: EVOLV BROKERAGE 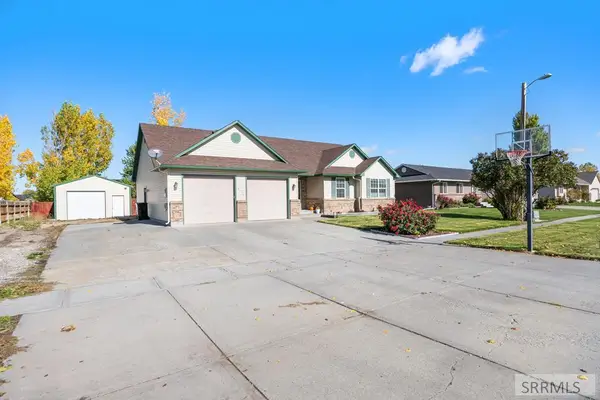 $405,000Pending5 beds 3 baths2,633 sq. ft.
$405,000Pending5 beds 3 baths2,633 sq. ft.4175 Trenton Street, IDAHO FALLS, ID 83401
MLS# 2180319Listed by: SILVERCREEK REALTY GROUP $405,000Pending5 beds 3 baths3,024 sq. ft.
$405,000Pending5 beds 3 baths3,024 sq. ft.154 Richmond Lane, IDAHO FALLS, ID 83404
MLS# 2180270Listed by: REAL BROKER LLC- New
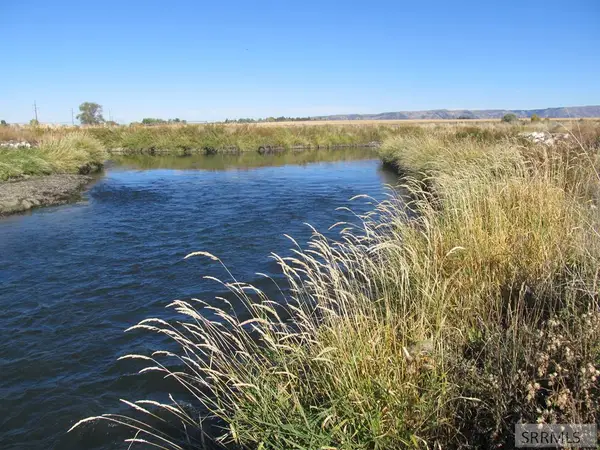 $175,000Active2.9 Acres
$175,000Active2.9 Acres11900 115 E, IDAHO FALLS, ID 83401
MLS# 2180265Listed by: AXIS IDAHO REALTY - New
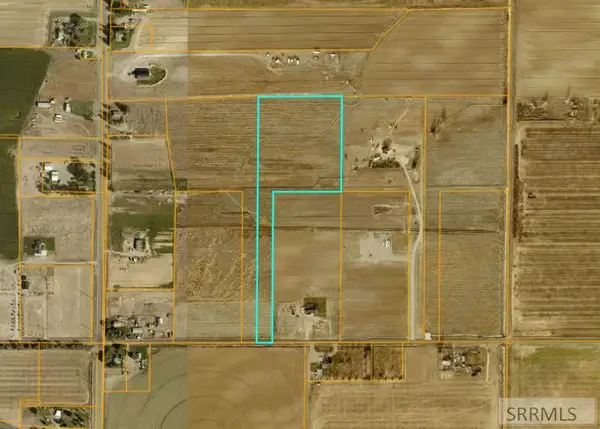 $280,000Active10 Acres
$280,000Active10 AcresTBD 113 N, IDAHO FALLS, ID 83401
MLS# 2180241Listed by: EXP REALTY LLC 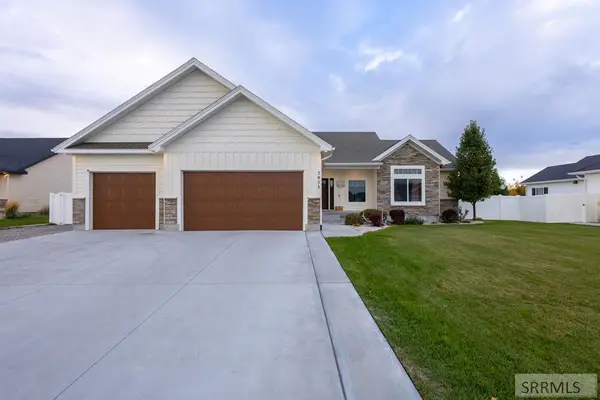 $600,000Pending6 beds 4 baths3,513 sq. ft.
$600,000Pending6 beds 4 baths3,513 sq. ft.2051 Mikayla Lane, IDAHO FALLS, ID 83404
MLS# 2180244Listed by: REAL BROKER LLC
