1217 Preston Drive, Idaho Falls, ID 83401
Local realty services provided by:Better Homes and Gardens Real Estate 43° North
Listed by:heather sharp
Office:silvercreek realty group
MLS#:2172555
Source:ID_SRMLS
Price summary
- Price:$410,000
- Price per sq. ft.:$157.21
About this home
Recent price improvement of $5000, PLUS Seller Credit of $10,000 being offered as of 3/12/25. Charming Home in Crimson Valley Subdivision – Move-In Ready! Enjoy the brand new paint and carpet in this great home located within the sought after Thunder Ridge High School boundaries. This beautiful property offers everything you need for comfortable living and entertaining. The open, air-conditioned floor plan is perfect for hosting friends and family. The main living room has vaulted ceilings and a fun chalk board entry wall. The kitchen features newly refinished hard wood floors, recessed lighting, and a wonderful corner pantry. The master bedroom boasts large windows that fill the space with natural light, plus a private en-suite bathroom for added convenience. The basement provides a large family room, two sizable bedrooms, a bathroom with double sinks, and a versatile storage/laundry room. The backyard features a fully vinyl-fenced yard, perfect for relaxing or play. The property also features a designated RV parking area and ample parking space for all your needs. Call today to see this beautiful home!
Contact an agent
Home facts
- Year built:2008
- Listing ID #:2172555
- Added:285 day(s) ago
- Updated:September 08, 2025 at 08:04 PM
Rooms and interior
- Bedrooms:5
- Total bathrooms:3
- Full bathrooms:3
- Living area:2,608 sq. ft.
Heating and cooling
- Heating:Forced Air
Structure and exterior
- Roof:Composition
- Year built:2008
- Building area:2,608 sq. ft.
- Lot area:0.25 Acres
Schools
- High school:THUNDER RIDGE-D93
- Middle school:ROCKY MOUNTAIN 93JH
- Elementary school:CLOVERDALE 93EL
Utilities
- Water:Public
- Sewer:Public Sewer
Finances and disclosures
- Price:$410,000
- Price per sq. ft.:$157.21
- Tax amount:$2,233 (2023)
New listings near 1217 Preston Drive
- New
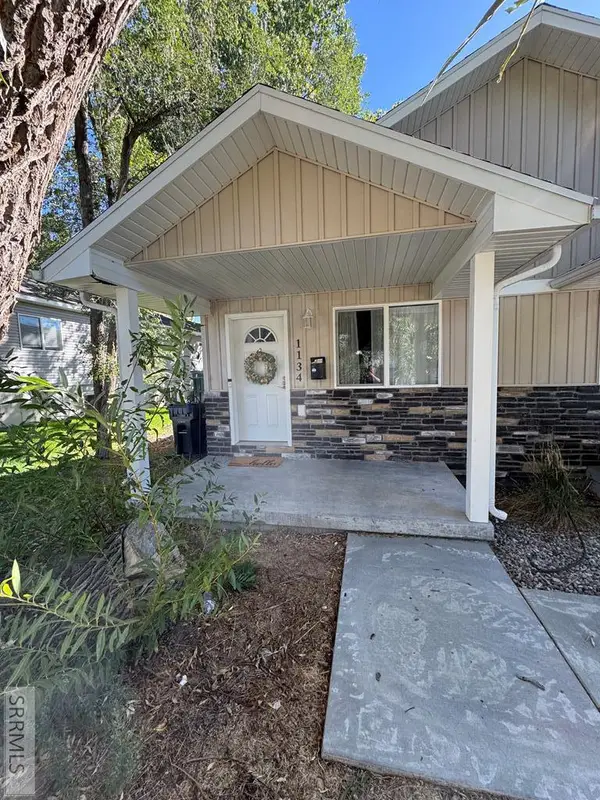 $305,000Active4 beds 2 baths1,950 sq. ft.
$305,000Active4 beds 2 baths1,950 sq. ft.1134 Bingham Avenue, IDAHO FALLS, ID 83402
MLS# 2179783Listed by: SILVERCREEK REALTY GROUP - New
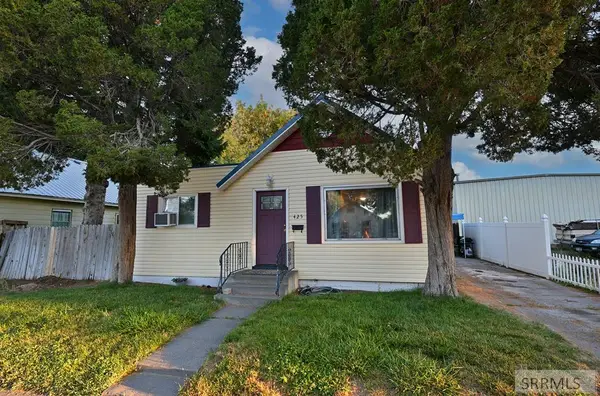 $269,000Active2 beds 1 baths1,540 sq. ft.
$269,000Active2 beds 1 baths1,540 sq. ft.425 2nd Street, IDAHO FALLS, ID 83401
MLS# 2179784Listed by: KELLER WILLIAMS REALTY EAST IDAHO - New
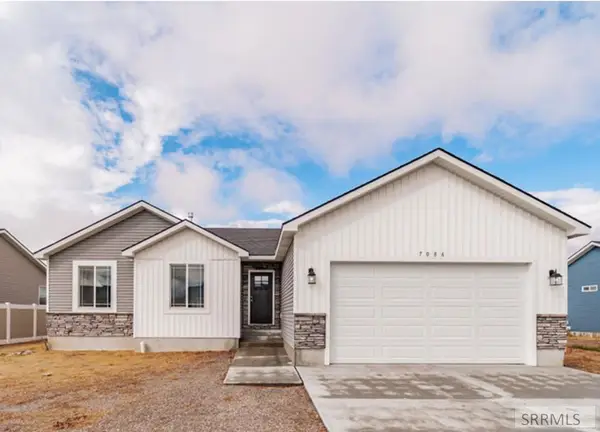 $394,000Active3 beds 2 baths3,022 sq. ft.
$394,000Active3 beds 2 baths3,022 sq. ft.7086 Broyhill Ave, IDAHO FALLS, ID 83402
MLS# 2179782Listed by: THE FOUNDATION IDAHO REAL ESTATE LLC - Open Sat, 11am to 2pmNew
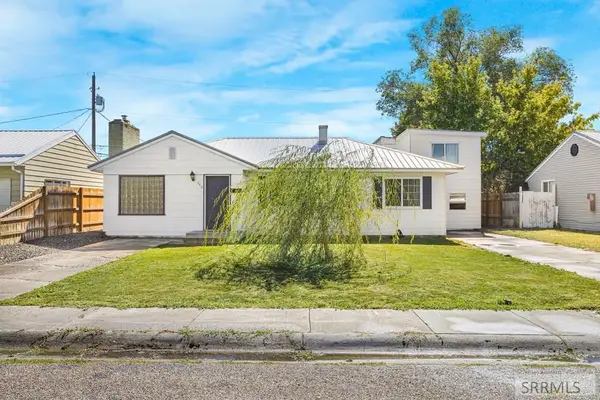 $339,000Active5 beds 2 baths1,700 sq. ft.
$339,000Active5 beds 2 baths1,700 sq. ft.240 Sunset Drive, IDAHO FALLS, ID 83402
MLS# 2179779Listed by: EXP REALTY LLC - New
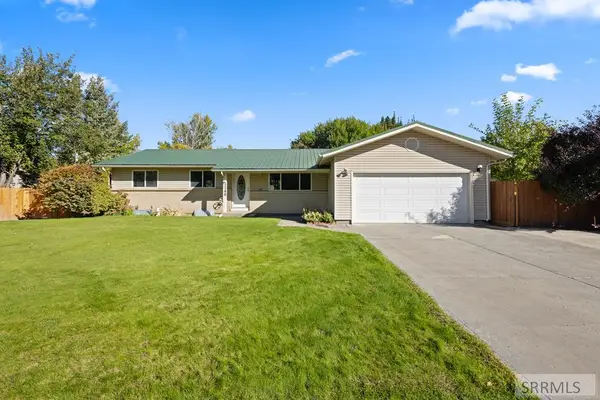 $390,000Active6 beds 3 baths2,424 sq. ft.
$390,000Active6 beds 3 baths2,424 sq. ft.2288 Trivet Street, IDAHO FALLS, ID 83402
MLS# 2179772Listed by: REAL BROKER LLC - New
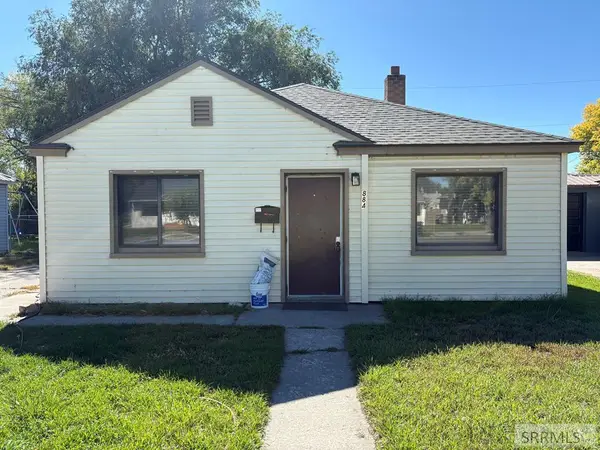 $247,000Active2 beds 1 baths729 sq. ft.
$247,000Active2 beds 1 baths729 sq. ft.884 13th Street, IDAHO FALLS, ID 83404
MLS# 2179767Listed by: KELLER WILLIAMS REALTY EAST IDAHO - New
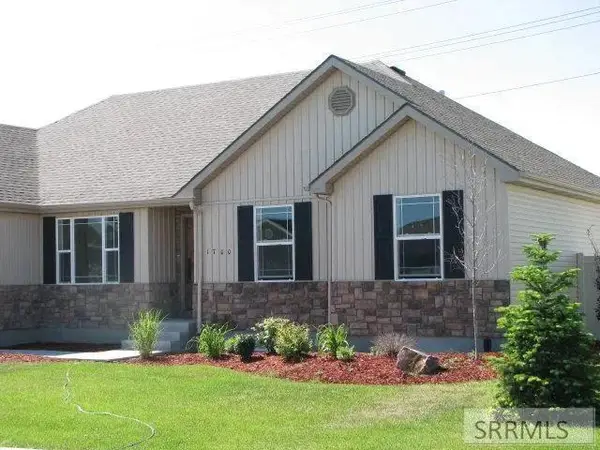 $425,000Active3 beds 3 baths3,080 sq. ft.
$425,000Active3 beds 3 baths3,080 sq. ft.1700 Daffodil Place, IDAHO FALLS, ID 83404
MLS# 2179751Listed by: REAL ESTATE PROS LLC - Open Fri, 5 to 7pmNew
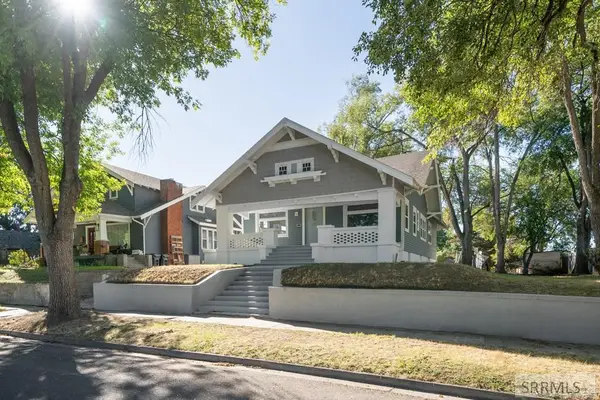 $397,000Active5 beds 3 baths2,566 sq. ft.
$397,000Active5 beds 3 baths2,566 sq. ft.371 14th Street, IDAHO FALLS, ID 83402
MLS# 2179761Listed by: REAL BROKER LLC - New
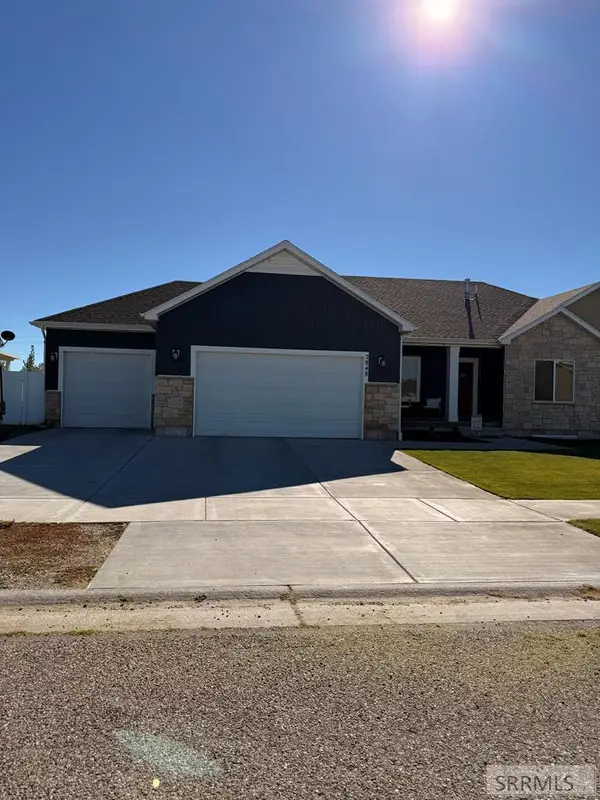 $610,000Active6 beds 3 baths3,546 sq. ft.
$610,000Active6 beds 3 baths3,546 sq. ft.2848 Larson Drive, IDAHO FALLS, ID 83401
MLS# 2179763Listed by: EVOLV BROKERAGE - New
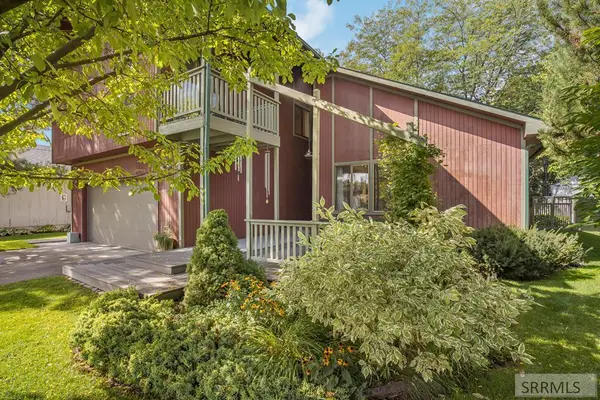 $529,900Active5 beds 4 baths4,010 sq. ft.
$529,900Active5 beds 4 baths4,010 sq. ft.2962 Tipperary Lane, IDAHO FALLS, ID 83404
MLS# 2179757Listed by: EXP REALTY LLC
