1274 Norton Avenue, Idaho Falls, ID 83402
Local realty services provided by:Better Homes and Gardens Real Estate 43° North
1274 Norton Avenue,Idaho Falls, ID 83402
$485,000
- 4 Beds
- 4 Baths
- 4,292 sq. ft.
- Single family
- Pending
Listed by:shippen stallings real estate
Office:keller williams realty east idaho
MLS#:2176454
Source:ID_SRMLS
Price summary
- Price:$485,000
- Price per sq. ft.:$113
About this home
!!!Estate Sale!!! "Welcome to 1274 Norton Avenue, a spacious and versatile home located in the Johns Heights subdivision of Idaho Falls, just minutes from the airport. Pride of ownership shines throughout this well cared for and spotlessly clean residence. Offering over 4,200 SF of living space on .60 acres, this 4-bedroom, 4-bath home provides room to grow. The main floor features two living areas, a master suite with bath, a bedroom, an office, a full bath, a half bath, laundry room, exercise room, dining area, and kitchen with Corian countertops. The finished basement offers two bedrooms, a full bath, a cozy family room with stove insert, a den, and three large storage areas with shelving. It has a large two car garage with a former woodworking room. Outside, you'll find mature landscaping, sprinkler system, and a large freshly painted deck (2024) for entertaining. Operate your business from home! This property has two legal lots. A 30' X 40' detached shop sits on the east .30 acre lot, which has its own zoning and access off of Skyline Drive. Compatible uses include building contractor, professional services, private school/daycare. Schedule your private showing today."
Contact an agent
Home facts
- Year built:1973
- Listing ID #:2176454
- Added:135 day(s) ago
- Updated:September 21, 2025 at 03:18 PM
Rooms and interior
- Bedrooms:4
- Total bathrooms:4
- Full bathrooms:3
- Half bathrooms:1
- Living area:4,292 sq. ft.
Heating and cooling
- Cooling:Mini Split
- Heating:Electric, Mini Split
Structure and exterior
- Roof:Composition
- Year built:1973
- Building area:4,292 sq. ft.
- Lot area:0.6 Acres
Schools
- High school:SKYLINE 91HS
- Middle school:EAGLE ROCK 91JH
- Elementary school:ETHEL BOYES 91EL
Utilities
- Water:Public
- Sewer:Public Sewer
Finances and disclosures
- Price:$485,000
- Price per sq. ft.:$113
- Tax amount:$676 (2023)
New listings near 1274 Norton Avenue
- New
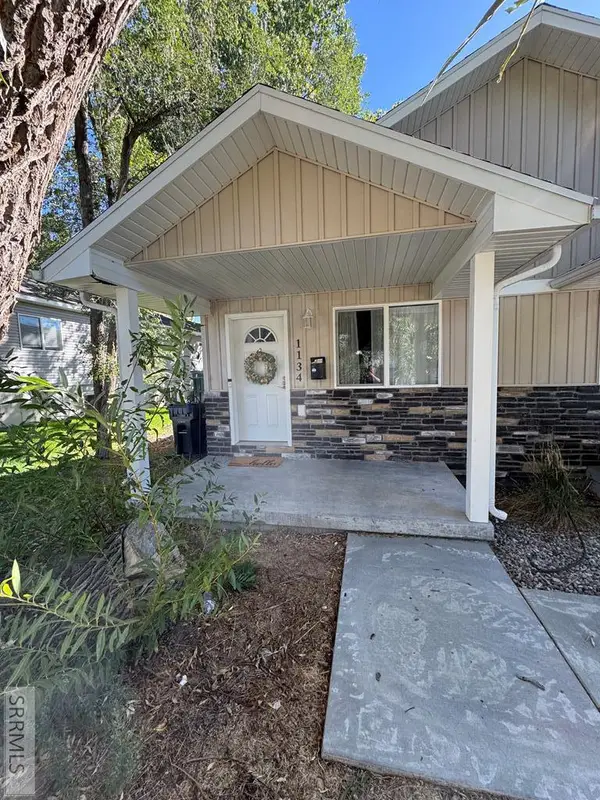 $305,000Active4 beds 2 baths1,950 sq. ft.
$305,000Active4 beds 2 baths1,950 sq. ft.1134 Bingham Avenue, IDAHO FALLS, ID 83402
MLS# 2179783Listed by: SILVERCREEK REALTY GROUP - New
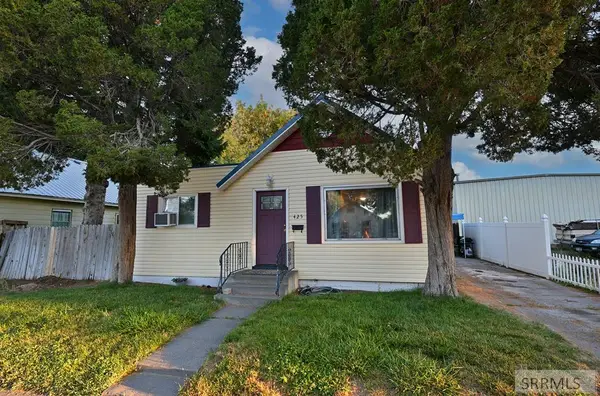 $269,000Active2 beds 1 baths1,540 sq. ft.
$269,000Active2 beds 1 baths1,540 sq. ft.425 2nd Street, IDAHO FALLS, ID 83401
MLS# 2179784Listed by: KELLER WILLIAMS REALTY EAST IDAHO - New
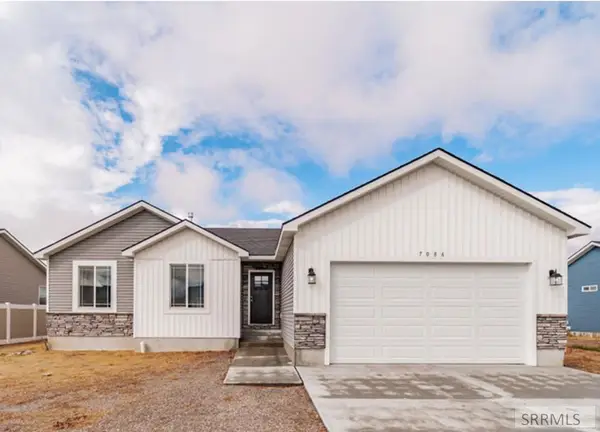 $394,000Active3 beds 2 baths3,022 sq. ft.
$394,000Active3 beds 2 baths3,022 sq. ft.7086 Broyhill Ave, IDAHO FALLS, ID 83402
MLS# 2179782Listed by: THE FOUNDATION IDAHO REAL ESTATE LLC - Open Sat, 11am to 2pmNew
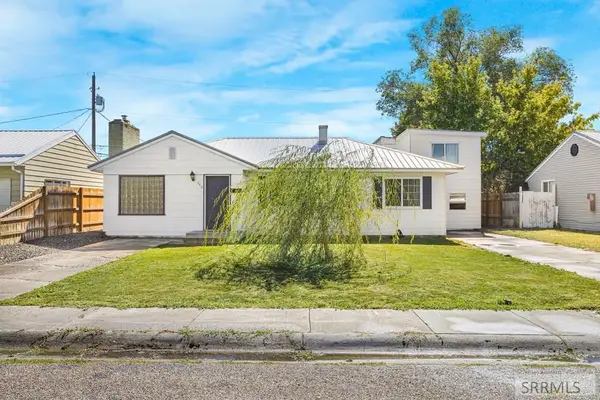 $339,000Active5 beds 2 baths1,700 sq. ft.
$339,000Active5 beds 2 baths1,700 sq. ft.240 Sunset Drive, IDAHO FALLS, ID 83402
MLS# 2179779Listed by: EXP REALTY LLC - New
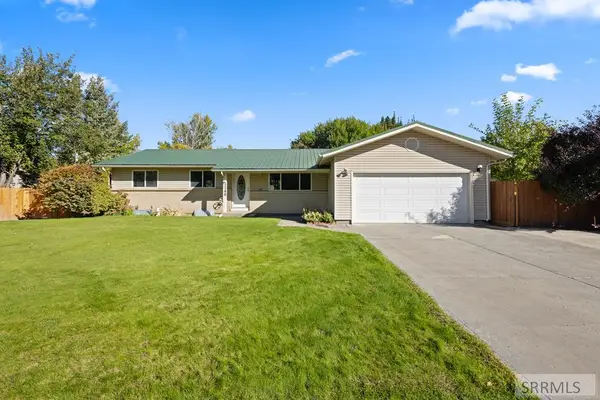 $390,000Active6 beds 3 baths2,424 sq. ft.
$390,000Active6 beds 3 baths2,424 sq. ft.2288 Trivet Street, IDAHO FALLS, ID 83402
MLS# 2179772Listed by: REAL BROKER LLC - New
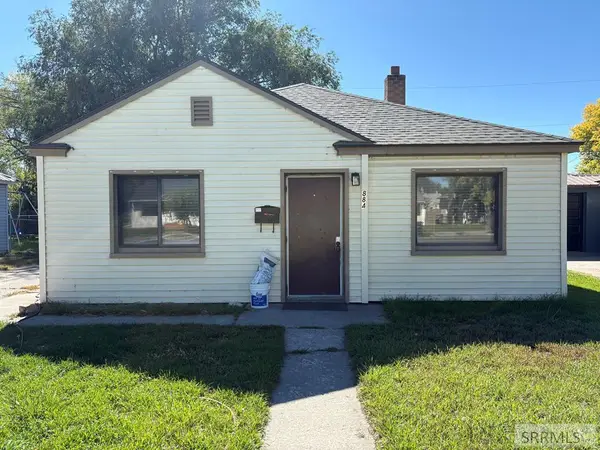 $247,000Active2 beds 1 baths729 sq. ft.
$247,000Active2 beds 1 baths729 sq. ft.884 13th Street, IDAHO FALLS, ID 83404
MLS# 2179767Listed by: KELLER WILLIAMS REALTY EAST IDAHO - New
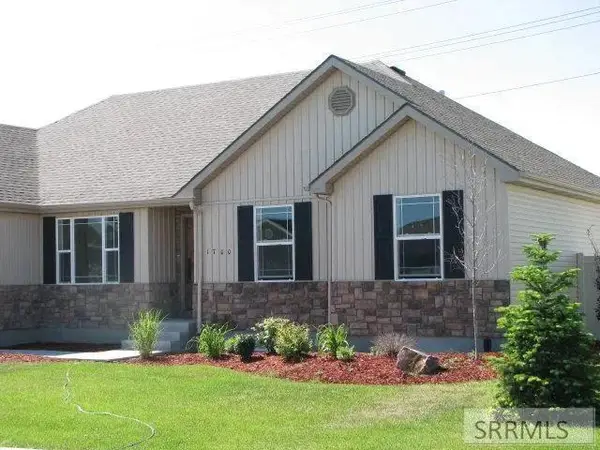 $425,000Active3 beds 3 baths3,080 sq. ft.
$425,000Active3 beds 3 baths3,080 sq. ft.1700 Daffodil Place, IDAHO FALLS, ID 83404
MLS# 2179751Listed by: REAL ESTATE PROS LLC - Open Fri, 5 to 7pmNew
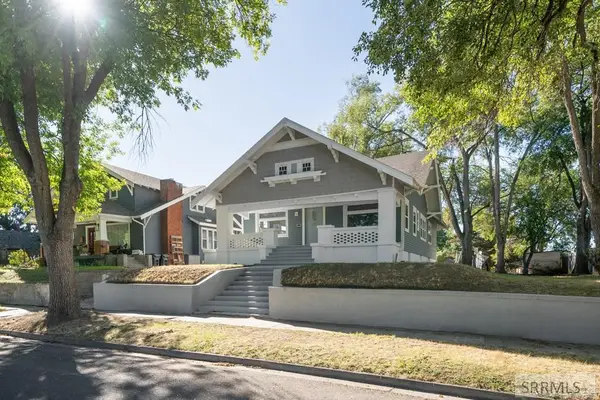 $397,000Active5 beds 3 baths2,566 sq. ft.
$397,000Active5 beds 3 baths2,566 sq. ft.371 14th Street, IDAHO FALLS, ID 83402
MLS# 2179761Listed by: REAL BROKER LLC - New
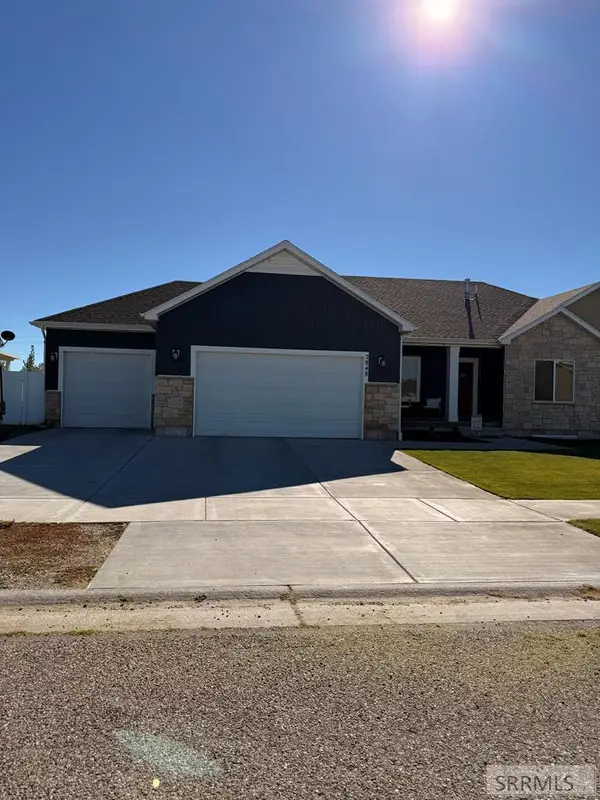 $610,000Active6 beds 3 baths3,546 sq. ft.
$610,000Active6 beds 3 baths3,546 sq. ft.2848 Larson Drive, IDAHO FALLS, ID 83401
MLS# 2179763Listed by: EVOLV BROKERAGE - New
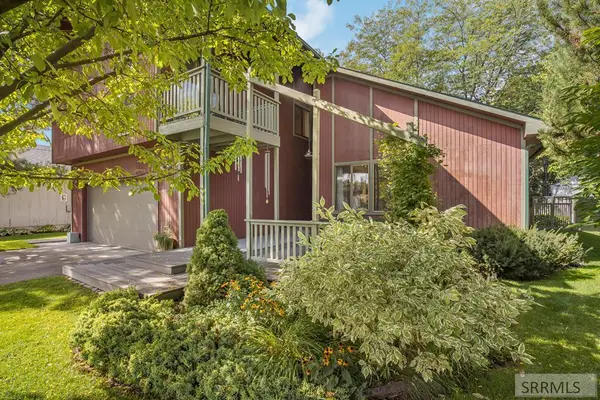 $529,900Active5 beds 4 baths4,010 sq. ft.
$529,900Active5 beds 4 baths4,010 sq. ft.2962 Tipperary Lane, IDAHO FALLS, ID 83404
MLS# 2179757Listed by: EXP REALTY LLC
