1743 Raymond Drive, Idaho Falls, ID 83401
Local realty services provided by:Better Homes and Gardens Real Estate 43° North
1743 Raymond Drive,Idaho Falls, ID 83401
$365,000
- 3 Beds
- 3 Baths
- 2,826 sq. ft.
- Single family
- Pending
Listed by:sean boswell
Office:silvercreek realty group
MLS#:2179398
Source:ID_SRMLS
Price summary
- Price:$365,000
- Price per sq. ft.:$129.16
About this home
PRICE IMPROVEMENT!! Welcome home to 1743 Raymond Drive! This charming Westside home of Idaho Falls features 3 bedrooms, 2.5 bathrooms, a single car garage, RV parking, and has timeless wood finishes throughout. The main floor offers an accessible living and dining area with a custom brick fireplace with built-ins, and a large window overlooking the fully fenced backyard where you could enjoy summer or winter months under the covered patio. The kitchen includes natural wood cabinetry, tile flooring, stainless steel appliances and side access to the main floor laundry room and half bath. Two spacious bedrooms and a full bath complete the main level. The partially finished basement features a large family room with a stone fireplace, an oversized bedroom with a walk-in closet and attached bath, a storage room, and an expansive utility/storage area with potential for additional living space. Outside, enjoy a 20x30 shop ideal for storage, projects, or hobbies. Located in a desirable neighborhood, this home combines charm, comfort, and functionality with plenty of room to grow.
Contact an agent
Home facts
- Year built:1959
- Listing ID #:2179398
- Added:50 day(s) ago
- Updated:October 26, 2025 at 07:09 AM
Rooms and interior
- Bedrooms:3
- Total bathrooms:3
- Full bathrooms:2
- Half bathrooms:1
- Living area:2,826 sq. ft.
Heating and cooling
- Heating:Forced Air
Structure and exterior
- Roof:Architectural
- Year built:1959
- Building area:2,826 sq. ft.
- Lot area:0.17 Acres
Schools
- High school:SKYLINE 91HS
- Middle school:EAGLE ROCK 91JH
- Elementary school:TEMPLE VIEW 91EL
Utilities
- Water:Public
- Sewer:Public Sewer
Finances and disclosures
- Price:$365,000
- Price per sq. ft.:$129.16
- Tax amount:$2,083 (2024)
New listings near 1743 Raymond Drive
- New
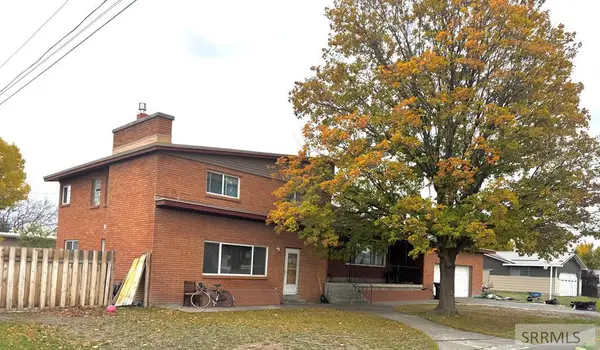 $375,000Active4 beds 2 baths3,515 sq. ft.
$375,000Active4 beds 2 baths3,515 sq. ft.1235 Terry Drive, IDAHO FALLS, ID 83404
MLS# 2180394Listed by: EVOLV BROKERAGE - New
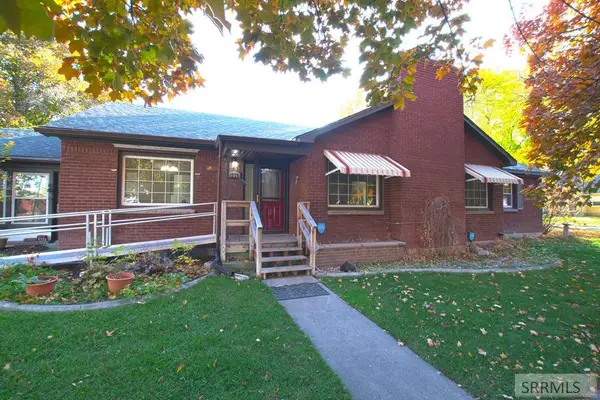 $417,000Active4 beds 3 baths3,044 sq. ft.
$417,000Active4 beds 3 baths3,044 sq. ft.1275 Cranmer Avenue, IDAHO FALLS, ID 83404
MLS# 2180392Listed by: KELLER WILLIAMS REALTY EAST IDAHO - New
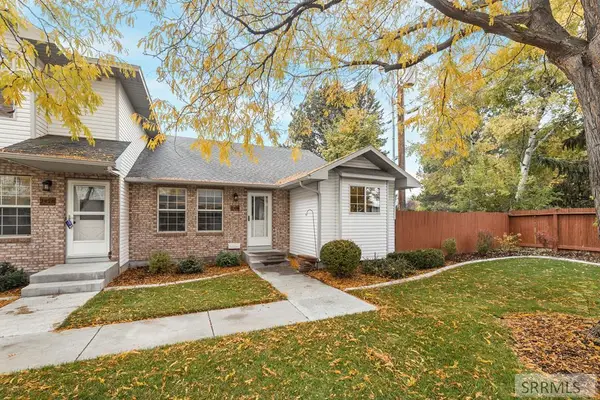 $345,000Active3 beds 2 baths1,964 sq. ft.
$345,000Active3 beds 2 baths1,964 sq. ft.2424 St Clair Avenue, IDAHO FALLS, ID 83404
MLS# 2180387Listed by: REAL BROKER LLC - New
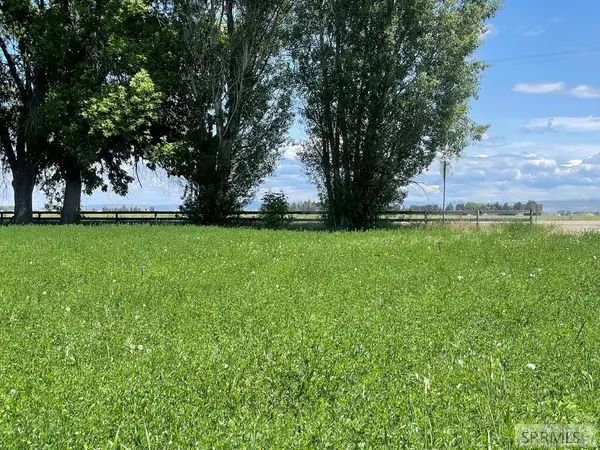 $489,000Active11.41 Acres
$489,000Active11.41 AcresTBD 45 W, IDAHO FALLS, ID 83402
MLS# 2180378Listed by: KELLER WILLIAMS REALTY EAST IDAHO - New
 $524,000Active4 beds 3 baths3,278 sq. ft.
$524,000Active4 beds 3 baths3,278 sq. ft.299 La Costa Drive, IDAHO FALLS, ID 83402
MLS# 2180332Listed by: EVOLV BROKERAGE 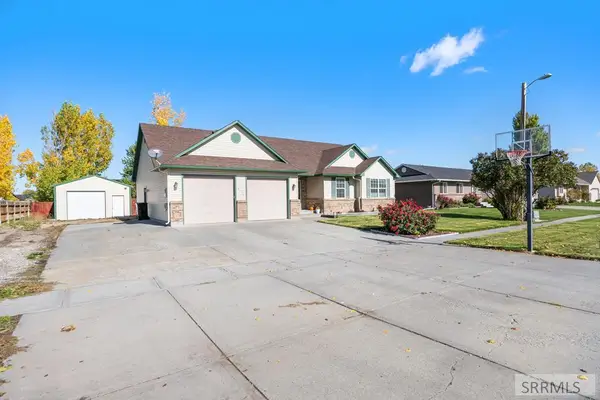 $405,000Pending5 beds 3 baths2,633 sq. ft.
$405,000Pending5 beds 3 baths2,633 sq. ft.4175 Trenton Street, IDAHO FALLS, ID 83401
MLS# 2180319Listed by: SILVERCREEK REALTY GROUP $405,000Pending5 beds 3 baths3,024 sq. ft.
$405,000Pending5 beds 3 baths3,024 sq. ft.154 Richmond Lane, IDAHO FALLS, ID 83404
MLS# 2180270Listed by: REAL BROKER LLC- New
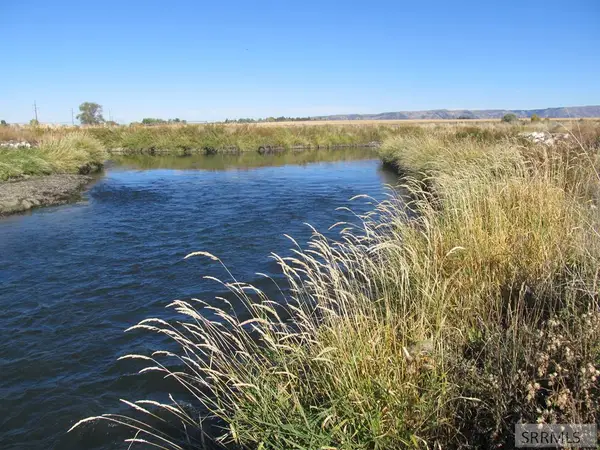 $175,000Active2.9 Acres
$175,000Active2.9 Acres11900 115 E, IDAHO FALLS, ID 83401
MLS# 2180265Listed by: AXIS IDAHO REALTY - New
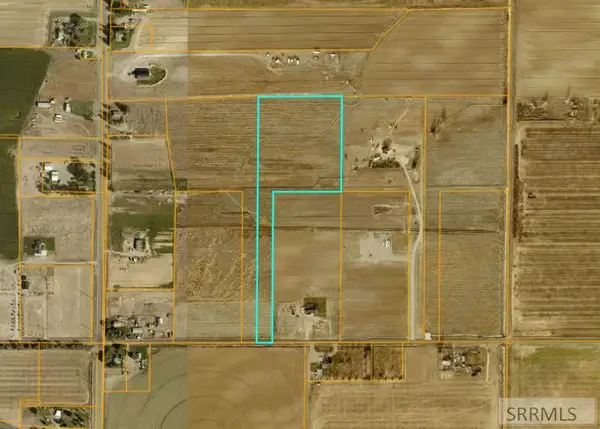 $280,000Active10 Acres
$280,000Active10 AcresTBD 113 N, IDAHO FALLS, ID 83401
MLS# 2180241Listed by: EXP REALTY LLC 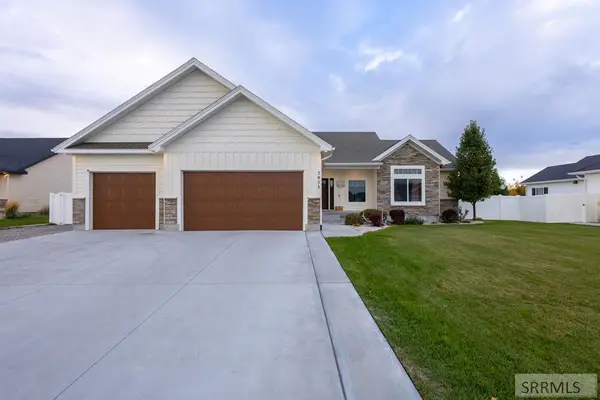 $600,000Pending6 beds 4 baths3,513 sq. ft.
$600,000Pending6 beds 4 baths3,513 sq. ft.2051 Mikayla Lane, IDAHO FALLS, ID 83404
MLS# 2180244Listed by: REAL BROKER LLC
