1905 Curtis Avenue, Idaho Falls, ID 83402
Local realty services provided by:Better Homes and Gardens Real Estate 43° North
1905 Curtis Avenue,Idaho Falls, ID 83402
$354,000
- 5 Beds
- 3 Baths
- 3,194 sq. ft.
- Single family
- Active
Listed by:jim windmiller
Office:keller williams realty east idaho
MLS#:2179238
Source:ID_SRMLS
Price summary
- Price:$354,000
- Price per sq. ft.:$110.83
About this home
Beautiful Home in the Historic District of Idaho Falls! This stunning home offers over 3,000 sq ft of finished space, two outdoor decks, and timeless charm in a prime location. Inside, the bright living room features crown molding and large windows. The kitchen boasts oak cabinetry, a tin backsplash, and a walk-in pantry, while the dining area shines with a wood-trimmed bay window. The main floor includes two bedrooms, one with an adjoining office/nursery and access to the back deck. Upstairs, the spacious primary suite offers a massive walk-in closet and a bath with double vanities and plenty of storage. The finished basement provides two additional bedrooms, an updated tiled walk-in shower, and generous storage. An oversized, heated two-car garage with built-in cabinets and a workbench makes this home as functional as it is beautiful. Outside, enjoy a fully fenced backyard and multiple decks for entertaining and relaxing. Call and schedule a private showing of this great home today!
Contact an agent
Home facts
- Year built:1944
- Listing ID #:2179238
- Added:57 day(s) ago
- Updated:October 26, 2025 at 03:19 PM
Rooms and interior
- Bedrooms:5
- Total bathrooms:3
- Full bathrooms:3
- Living area:3,194 sq. ft.
Heating and cooling
- Heating:Forced Air
Structure and exterior
- Roof:Architectural
- Year built:1944
- Building area:3,194 sq. ft.
- Lot area:0.22 Acres
Schools
- High school:IDAHO FALLS 91HS
- Middle school:TAYLOR VIEW 91JH
- Elementary school:HAWTHORNE 91EL
Utilities
- Water:Public
- Sewer:Public Sewer
Finances and disclosures
- Price:$354,000
- Price per sq. ft.:$110.83
- Tax amount:$2,959 (2024)
New listings near 1905 Curtis Avenue
- New
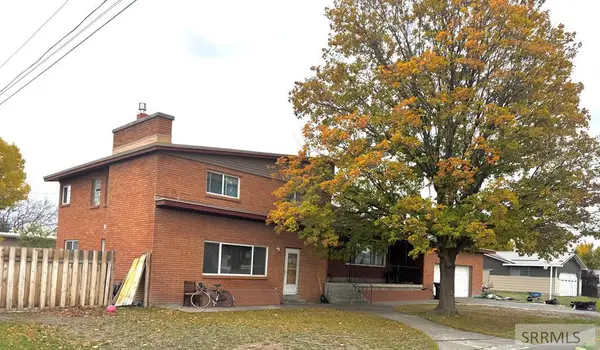 $375,000Active4 beds 2 baths3,515 sq. ft.
$375,000Active4 beds 2 baths3,515 sq. ft.1235 Terry Drive, IDAHO FALLS, ID 83404
MLS# 2180394Listed by: EVOLV BROKERAGE - New
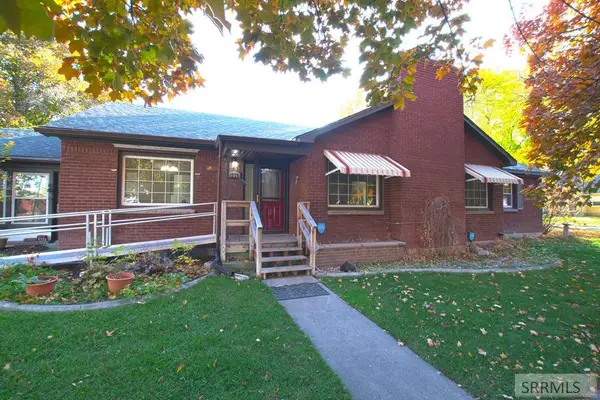 $417,000Active4 beds 3 baths3,044 sq. ft.
$417,000Active4 beds 3 baths3,044 sq. ft.1275 Cranmer Avenue, IDAHO FALLS, ID 83404
MLS# 2180392Listed by: KELLER WILLIAMS REALTY EAST IDAHO - New
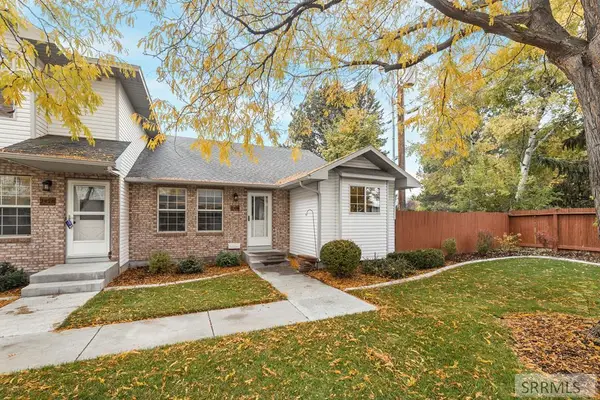 $345,000Active3 beds 2 baths1,964 sq. ft.
$345,000Active3 beds 2 baths1,964 sq. ft.2424 St Clair Avenue, IDAHO FALLS, ID 83404
MLS# 2180387Listed by: REAL BROKER LLC - New
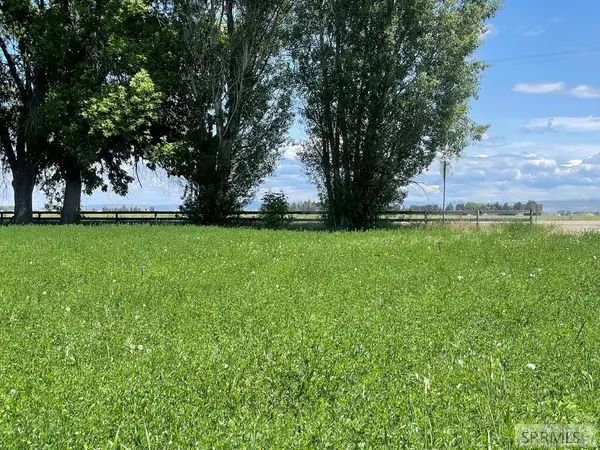 $489,000Active11.41 Acres
$489,000Active11.41 AcresTBD 45 W, IDAHO FALLS, ID 83402
MLS# 2180378Listed by: KELLER WILLIAMS REALTY EAST IDAHO - New
 $524,000Active4 beds 3 baths3,278 sq. ft.
$524,000Active4 beds 3 baths3,278 sq. ft.299 La Costa Drive, IDAHO FALLS, ID 83402
MLS# 2180332Listed by: EVOLV BROKERAGE 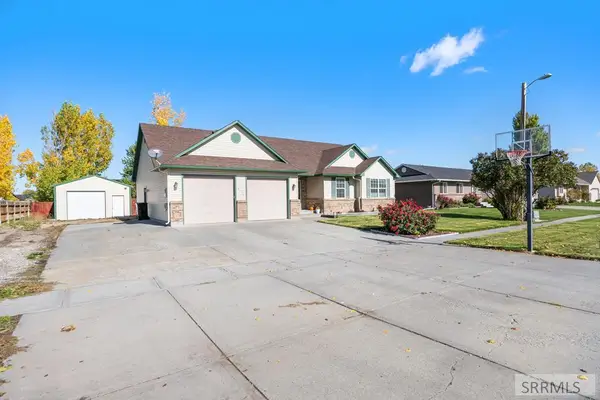 $405,000Pending5 beds 3 baths2,633 sq. ft.
$405,000Pending5 beds 3 baths2,633 sq. ft.4175 Trenton Street, IDAHO FALLS, ID 83401
MLS# 2180319Listed by: SILVERCREEK REALTY GROUP $405,000Pending5 beds 3 baths3,024 sq. ft.
$405,000Pending5 beds 3 baths3,024 sq. ft.154 Richmond Lane, IDAHO FALLS, ID 83404
MLS# 2180270Listed by: REAL BROKER LLC- New
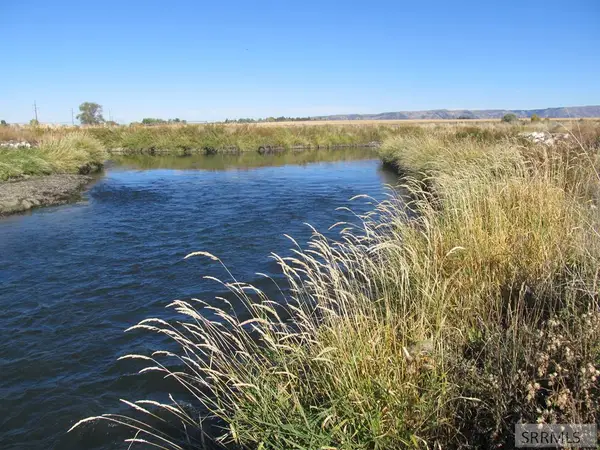 $175,000Active2.9 Acres
$175,000Active2.9 Acres11900 115 E, IDAHO FALLS, ID 83401
MLS# 2180265Listed by: AXIS IDAHO REALTY - New
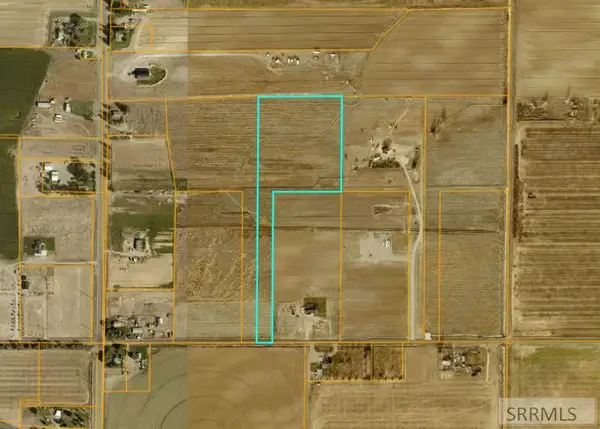 $280,000Active10 Acres
$280,000Active10 AcresTBD 113 N, IDAHO FALLS, ID 83401
MLS# 2180241Listed by: EXP REALTY LLC 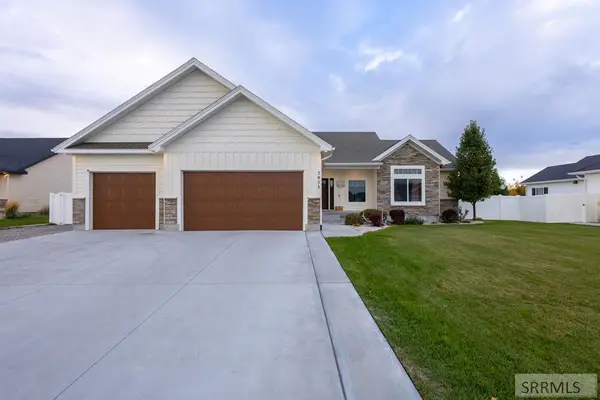 $600,000Pending6 beds 4 baths3,513 sq. ft.
$600,000Pending6 beds 4 baths3,513 sq. ft.2051 Mikayla Lane, IDAHO FALLS, ID 83404
MLS# 2180244Listed by: REAL BROKER LLC
