2116 Pointe Hunter Lane, Idaho Falls, ID 83404
Local realty services provided by:Better Homes and Gardens Real Estate 43° North
2116 Pointe Hunter Lane,Idaho Falls, ID 83404
$599,900
- 6 Beds
- 3 Baths
- 3,430 sq. ft.
- Single family
- Pending
Listed by:andrea jardine
Office:boss real estate
MLS#:2179316
Source:ID_SRMLS
Price summary
- Price:$599,900
- Price per sq. ft.:$174.9
About this home
Welcome to this spacious 6-bed, 3-bath Idaho Falls home offering style, comfort, and unbeatable convenience. The heart of the home is a cook's kitchen featuring a huge walk-in butler's pantry with butcher block counters and abundant storage—perfect for everyday living or entertaining. Multiple living spaces include a large theater/play room, ideal for movie nights or gatherings. Thoughtful touches include laundry hookups on both levels—in the basement and in the main-floor mudroom. The fully fenced, landscaped yard includes a big playground and plenty of space to enjoy the outdoors. Furnishings and hot tub may be included with a competitive offer, making this home move-in ready. Located in a desirable neighborhood close to shopping, restaurants, and hospitals, this property combines modern amenities with a prime Idaho Falls location. With six bedrooms, flexible living space, and a kitchen designed for a chef, this home has it all.
Contact an agent
Home facts
- Year built:2021
- Listing ID #:2179316
- Added:52 day(s) ago
- Updated:October 26, 2025 at 07:09 AM
Rooms and interior
- Bedrooms:6
- Total bathrooms:3
- Full bathrooms:3
- Living area:3,430 sq. ft.
Heating and cooling
- Heating:Forced Air
Structure and exterior
- Roof:Architectural
- Year built:2021
- Building area:3,430 sq. ft.
- Lot area:0.3 Acres
Schools
- High school:HILLCREST 93HS
- Middle school:SANDCREEK 93JH
- Elementary school:AMMON 93EL
Utilities
- Water:Public
- Sewer:Public Sewer
Finances and disclosures
- Price:$599,900
- Price per sq. ft.:$174.9
- Tax amount:$5,888 (2024)
New listings near 2116 Pointe Hunter Lane
- New
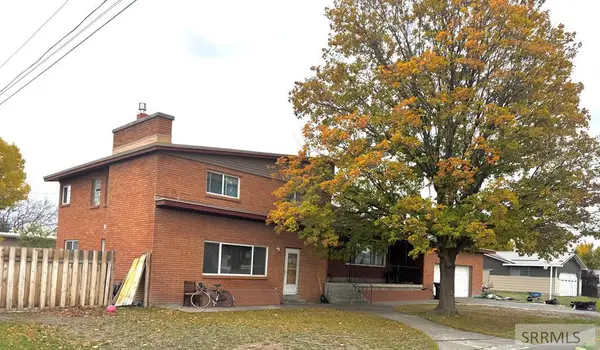 $375,000Active4 beds 2 baths3,515 sq. ft.
$375,000Active4 beds 2 baths3,515 sq. ft.1235 Terry Drive, IDAHO FALLS, ID 83404
MLS# 2180394Listed by: EVOLV BROKERAGE - New
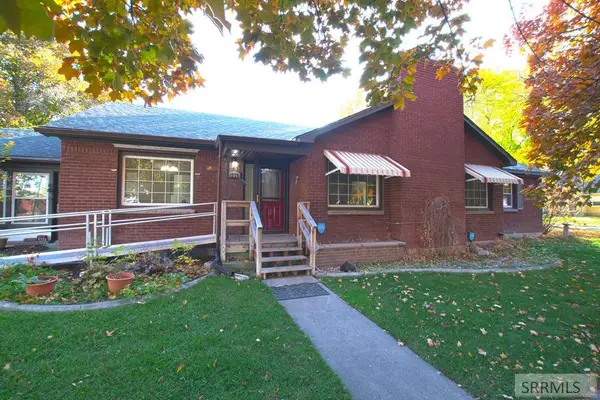 $417,000Active4 beds 3 baths3,044 sq. ft.
$417,000Active4 beds 3 baths3,044 sq. ft.1275 Cranmer Avenue, IDAHO FALLS, ID 83404
MLS# 2180392Listed by: KELLER WILLIAMS REALTY EAST IDAHO - New
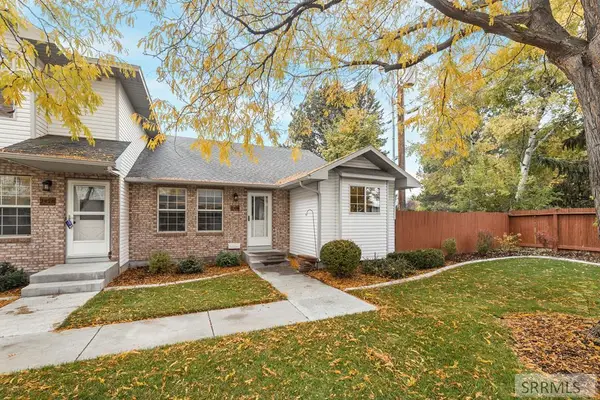 $345,000Active3 beds 2 baths1,964 sq. ft.
$345,000Active3 beds 2 baths1,964 sq. ft.2424 St Clair Avenue, IDAHO FALLS, ID 83404
MLS# 2180387Listed by: REAL BROKER LLC - New
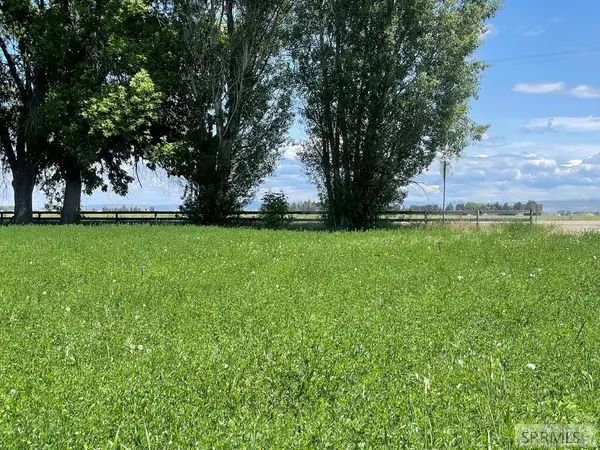 $489,000Active11.41 Acres
$489,000Active11.41 AcresTBD 45 W, IDAHO FALLS, ID 83402
MLS# 2180378Listed by: KELLER WILLIAMS REALTY EAST IDAHO - New
 $524,000Active4 beds 3 baths3,278 sq. ft.
$524,000Active4 beds 3 baths3,278 sq. ft.299 La Costa Drive, IDAHO FALLS, ID 83402
MLS# 2180332Listed by: EVOLV BROKERAGE 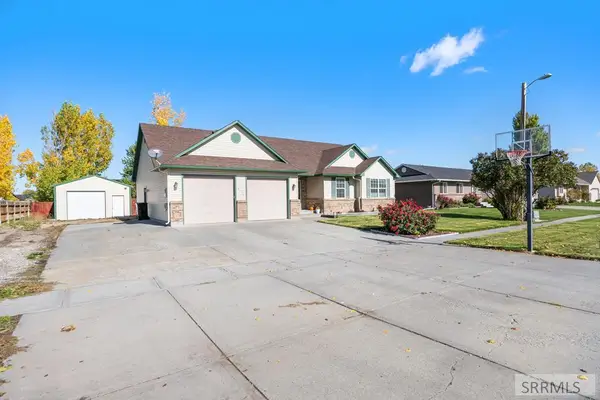 $405,000Pending5 beds 3 baths2,633 sq. ft.
$405,000Pending5 beds 3 baths2,633 sq. ft.4175 Trenton Street, IDAHO FALLS, ID 83401
MLS# 2180319Listed by: SILVERCREEK REALTY GROUP $405,000Pending5 beds 3 baths3,024 sq. ft.
$405,000Pending5 beds 3 baths3,024 sq. ft.154 Richmond Lane, IDAHO FALLS, ID 83404
MLS# 2180270Listed by: REAL BROKER LLC- New
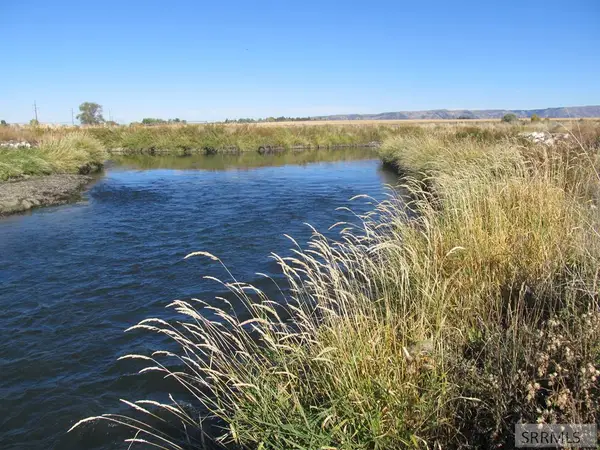 $175,000Active2.9 Acres
$175,000Active2.9 Acres11900 115 E, IDAHO FALLS, ID 83401
MLS# 2180265Listed by: AXIS IDAHO REALTY - New
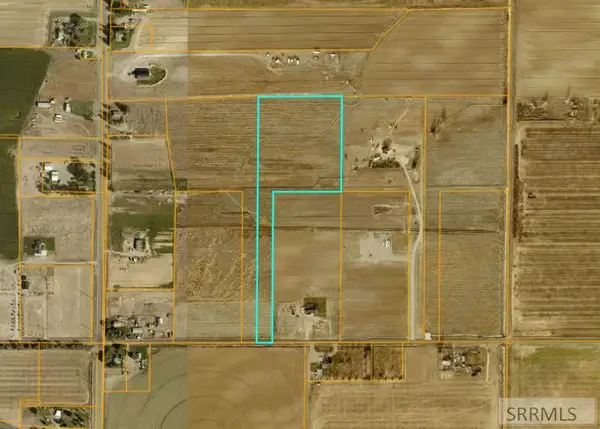 $280,000Active10 Acres
$280,000Active10 AcresTBD 113 N, IDAHO FALLS, ID 83401
MLS# 2180241Listed by: EXP REALTY LLC 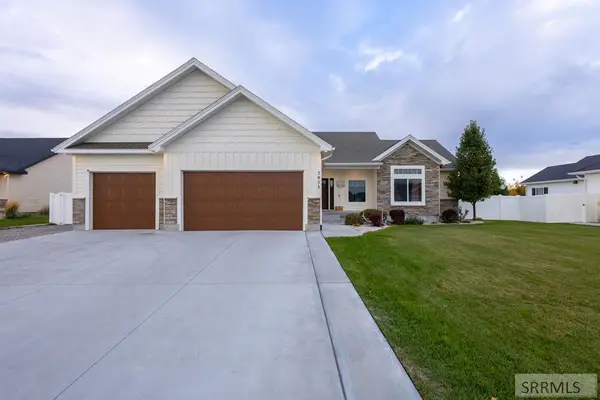 $600,000Pending6 beds 4 baths3,513 sq. ft.
$600,000Pending6 beds 4 baths3,513 sq. ft.2051 Mikayla Lane, IDAHO FALLS, ID 83404
MLS# 2180244Listed by: REAL BROKER LLC
