2214 Saddle Lane, Idaho Falls, ID 83402
Local realty services provided by:Better Homes and Gardens Real Estate 43° North
2214 Saddle Lane,Idaho Falls, ID 83402
$355,000
- 4 Beds
- 3 Baths
- 1,856 sq. ft.
- Single family
- Pending
Listed by:anderson hicks group
Office:keller williams realty east idaho
MLS#:2177438
Source:ID_SRMLS
Price summary
- Price:$355,000
- Price per sq. ft.:$191.27
About this home
Charming West-side Idaho Falls home offering space, comfort, and convenience—just minutes from the Idaho Falls Regional Airport, shopping, and schools. This well-maintained property features an attached 2-car garage and a bright front living room with vaulted ceilings for an open feel. The upper level hosts a spacious kitchen with rich dark wood cabinets, abundant cabinet and counter space, and a designated dining area that overlooks the living room. From the kitchen, step out onto the deck that leads to a fully fenced backyard—perfect for entertaining. Enjoy added privacy with no rear neighbors and an open horse pasture behind the home. The large, beautifully maintained yard is easily cared for with a full automatic sprinkler system. There is an oversized RV pad and a 3rd covered parking space for convenience. The main floor includes a master bedroom with a full en-suite bathroom, a guest bedroom, and an additional full bathroom. The finished basement offers a large family room, extra bedroom, third full bathroom, dedicated storage, and a generous walk-in laundry room. A comfortable, move-in ready home in a desirable Idaho Falls location!
Contact an agent
Home facts
- Year built:1992
- Listing ID #:2177438
- Added:101 day(s) ago
- Updated:August 28, 2025 at 03:43 PM
Rooms and interior
- Bedrooms:4
- Total bathrooms:3
- Full bathrooms:3
- Living area:1,856 sq. ft.
Heating and cooling
- Heating:Electric
Structure and exterior
- Roof:Composition
- Year built:1992
- Building area:1,856 sq. ft.
- Lot area:0.27 Acres
Schools
- High school:SKYLINE 91HS
- Middle school:EAGLE ROCK 91JH
- Elementary school:FOX HOLLOW 91EL
Utilities
- Water:Public
- Sewer:Public Sewer
Finances and disclosures
- Price:$355,000
- Price per sq. ft.:$191.27
- Tax amount:$1,462 (2023)
New listings near 2214 Saddle Lane
- New
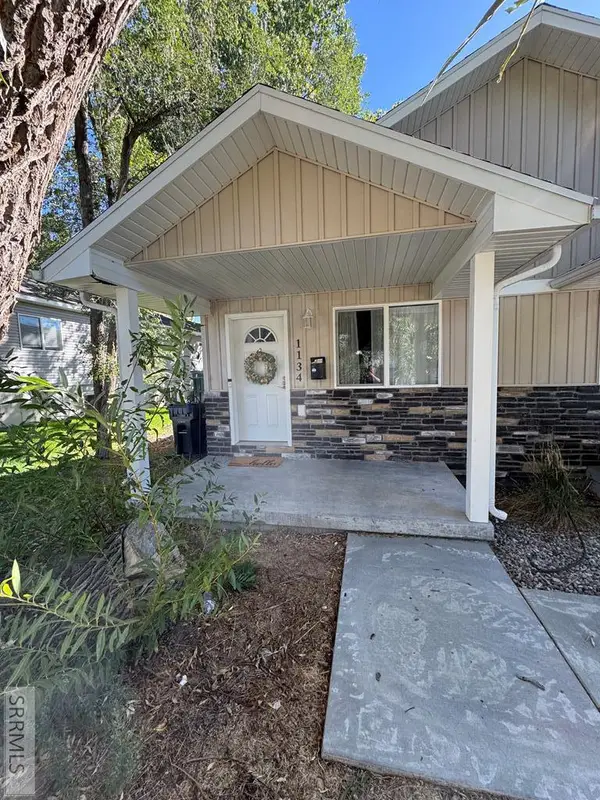 $305,000Active4 beds 2 baths1,950 sq. ft.
$305,000Active4 beds 2 baths1,950 sq. ft.1134 Bingham Avenue, IDAHO FALLS, ID 83402
MLS# 2179783Listed by: SILVERCREEK REALTY GROUP - New
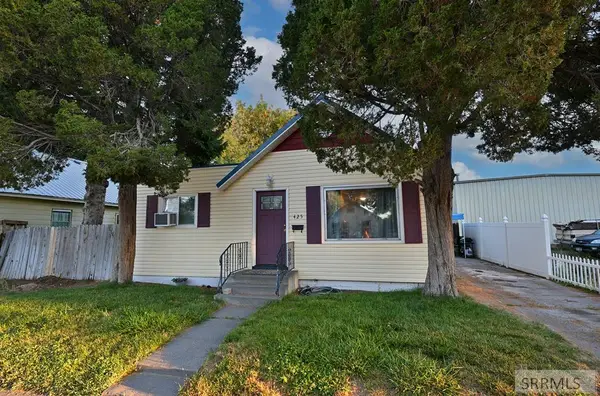 $269,000Active2 beds 1 baths1,540 sq. ft.
$269,000Active2 beds 1 baths1,540 sq. ft.425 2nd Street, IDAHO FALLS, ID 83401
MLS# 2179784Listed by: KELLER WILLIAMS REALTY EAST IDAHO - New
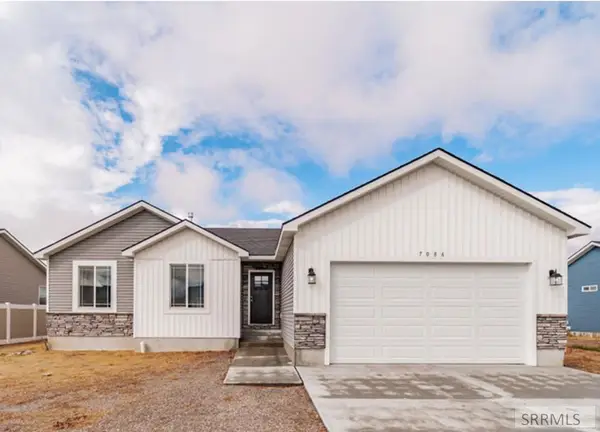 $394,000Active3 beds 2 baths3,022 sq. ft.
$394,000Active3 beds 2 baths3,022 sq. ft.7086 Broyhill Ave, IDAHO FALLS, ID 83402
MLS# 2179782Listed by: THE FOUNDATION IDAHO REAL ESTATE LLC - Open Sat, 11am to 2pmNew
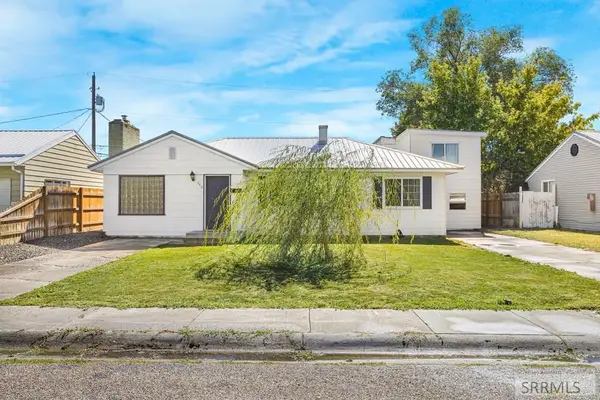 $339,000Active5 beds 2 baths1,700 sq. ft.
$339,000Active5 beds 2 baths1,700 sq. ft.240 Sunset Drive, IDAHO FALLS, ID 83402
MLS# 2179779Listed by: EXP REALTY LLC - New
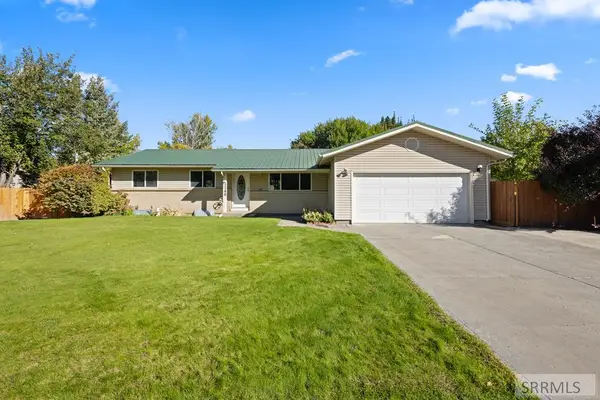 $390,000Active6 beds 3 baths2,424 sq. ft.
$390,000Active6 beds 3 baths2,424 sq. ft.2288 Trivet Street, IDAHO FALLS, ID 83402
MLS# 2179772Listed by: REAL BROKER LLC - New
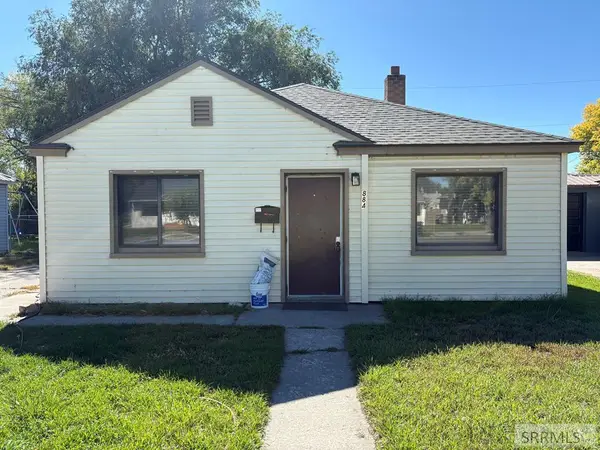 $247,000Active2 beds 1 baths729 sq. ft.
$247,000Active2 beds 1 baths729 sq. ft.884 13th Street, IDAHO FALLS, ID 83404
MLS# 2179767Listed by: KELLER WILLIAMS REALTY EAST IDAHO - New
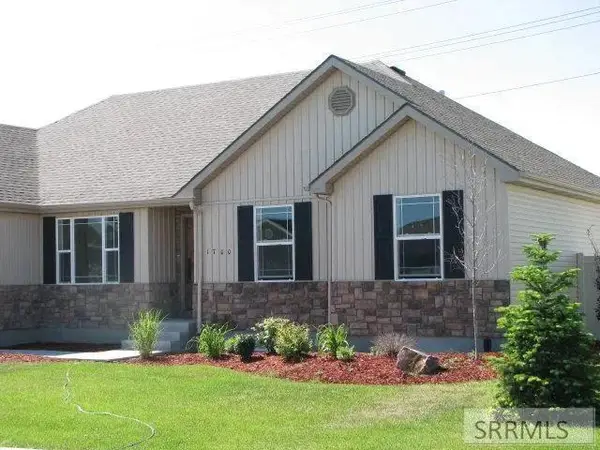 $425,000Active3 beds 3 baths3,080 sq. ft.
$425,000Active3 beds 3 baths3,080 sq. ft.1700 Daffodil Place, IDAHO FALLS, ID 83404
MLS# 2179751Listed by: REAL ESTATE PROS LLC - Open Fri, 5 to 7pmNew
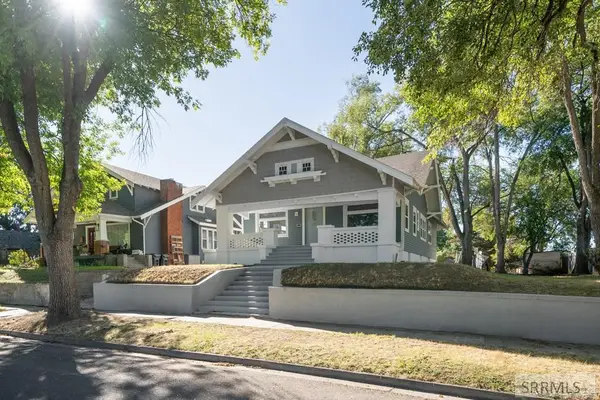 $397,000Active5 beds 3 baths2,566 sq. ft.
$397,000Active5 beds 3 baths2,566 sq. ft.371 14th Street, IDAHO FALLS, ID 83402
MLS# 2179761Listed by: REAL BROKER LLC - New
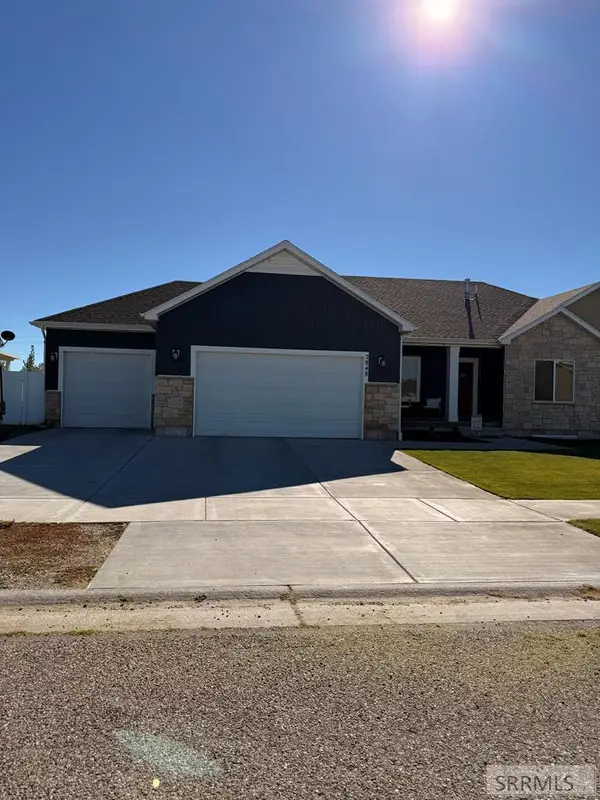 $610,000Active6 beds 3 baths3,546 sq. ft.
$610,000Active6 beds 3 baths3,546 sq. ft.2848 Larson Drive, IDAHO FALLS, ID 83401
MLS# 2179763Listed by: EVOLV BROKERAGE - New
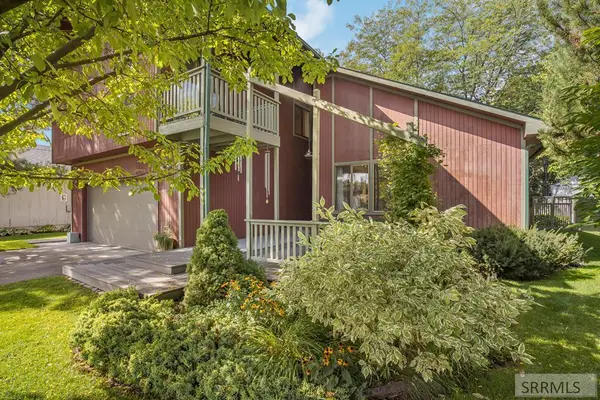 $529,900Active5 beds 4 baths4,010 sq. ft.
$529,900Active5 beds 4 baths4,010 sq. ft.2962 Tipperary Lane, IDAHO FALLS, ID 83404
MLS# 2179757Listed by: EXP REALTY LLC
