2300 Whispering Pines Drive, Idaho Falls, ID 83401
Local realty services provided by:Better Homes and Gardens Real Estate 43° North
2300 Whispering Pines Drive,Idaho Falls, ID 83401
$69,950
- 3 Beds
- 2 Baths
- 1,058 sq. ft.
- Mobile / Manufactured
- Active
Listed by:jakob bowen
Office:evolv brokerage
MLS#:2179237
Source:ID_SRMLS
Price summary
- Price:$69,950
- Price per sq. ft.:$66.12
About this home
Discover this beautifully updated 3 bedroom, 2 bathroom home in Pinewood Estates community. Built in 1996, this singlewide manufactured home has been transformed inside and out, offering you comfort, style, and peace of mind from day one. Step inside and you'll immediately notice the upgrades: brand-new flooring, fresh paint, recessed lighting, modern fixtures, and updated cabinets. Picture yourself cooking in the refreshed kitchen or relaxing in the primary suite with its brand-new shower surround AND bathtub. With a new HVAC system, new skirting, and a rebuilt porch and deck, the updates are already done giving you more time to simply enjoy your home. Outside, you'll find a good-sized lot with room to fence for pets, plus off-street parking for multiple vehicles. What makes this home stand out is how it blends affordability with thoughtful updates, all in a convenient Idaho Falls location near shopping, dining, and everyday amenities.
Contact an agent
Home facts
- Year built:1996
- Listing ID #:2179237
- Added:456 day(s) ago
- Updated:October 26, 2025 at 03:19 PM
Rooms and interior
- Bedrooms:3
- Total bathrooms:2
- Full bathrooms:2
- Living area:1,058 sq. ft.
Heating and cooling
- Heating:Electric
Structure and exterior
- Roof:3 Tab
- Year built:1996
- Building area:1,058 sq. ft.
Schools
- High school:BONNEVILLE 93HS
- Middle school:ROCKY MOUNTAIN 93JH
- Elementary school:SUMMIT HILLS ELEMENTARY
Utilities
- Water:Public
- Sewer:Public Sewer
Finances and disclosures
- Price:$69,950
- Price per sq. ft.:$66.12
- Tax amount:$400 (2024)
New listings near 2300 Whispering Pines Drive
- New
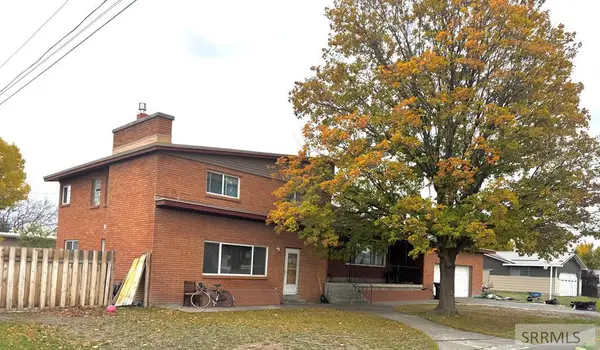 $375,000Active4 beds 2 baths3,515 sq. ft.
$375,000Active4 beds 2 baths3,515 sq. ft.1235 Terry Drive, IDAHO FALLS, ID 83404
MLS# 2180394Listed by: EVOLV BROKERAGE - New
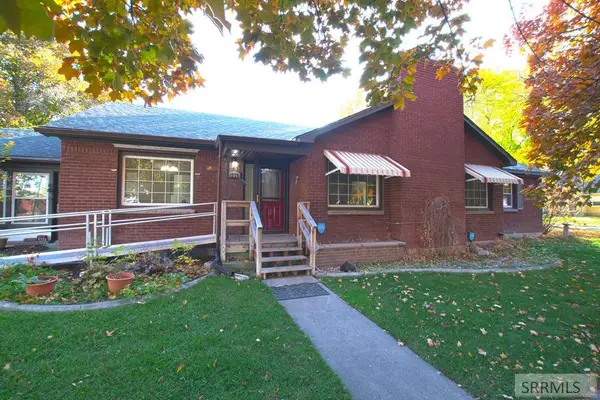 $417,000Active4 beds 3 baths3,044 sq. ft.
$417,000Active4 beds 3 baths3,044 sq. ft.1275 Cranmer Avenue, IDAHO FALLS, ID 83404
MLS# 2180392Listed by: KELLER WILLIAMS REALTY EAST IDAHO - New
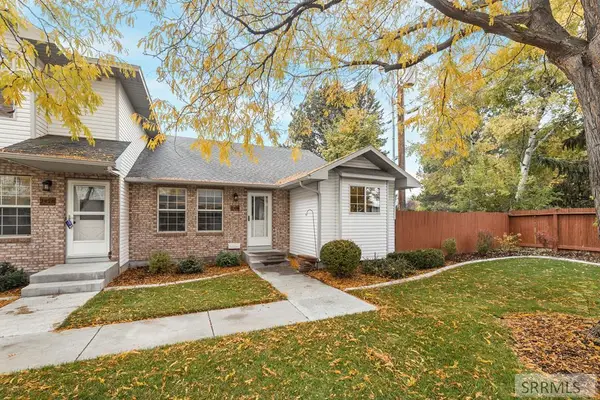 $345,000Active3 beds 2 baths1,964 sq. ft.
$345,000Active3 beds 2 baths1,964 sq. ft.2424 St Clair Avenue, IDAHO FALLS, ID 83404
MLS# 2180387Listed by: REAL BROKER LLC - New
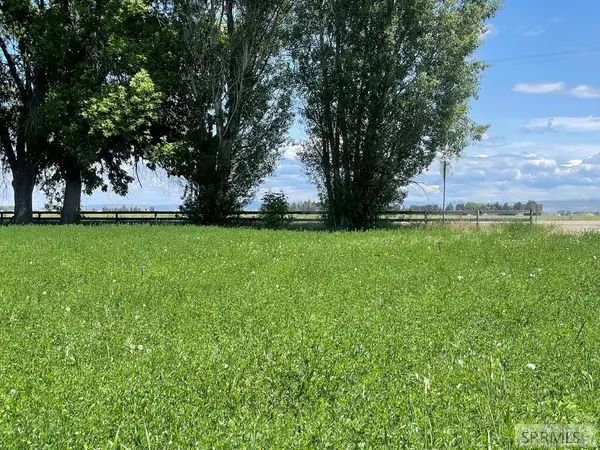 $489,000Active11.41 Acres
$489,000Active11.41 AcresTBD 45 W, IDAHO FALLS, ID 83402
MLS# 2180378Listed by: KELLER WILLIAMS REALTY EAST IDAHO - New
 $524,000Active4 beds 3 baths3,278 sq. ft.
$524,000Active4 beds 3 baths3,278 sq. ft.299 La Costa Drive, IDAHO FALLS, ID 83402
MLS# 2180332Listed by: EVOLV BROKERAGE 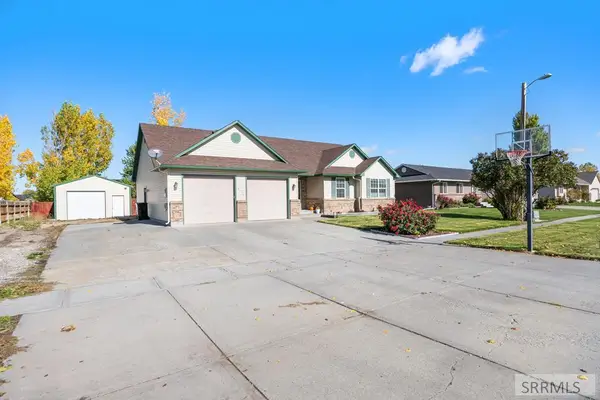 $405,000Pending5 beds 3 baths2,633 sq. ft.
$405,000Pending5 beds 3 baths2,633 sq. ft.4175 Trenton Street, IDAHO FALLS, ID 83401
MLS# 2180319Listed by: SILVERCREEK REALTY GROUP $405,000Pending5 beds 3 baths3,024 sq. ft.
$405,000Pending5 beds 3 baths3,024 sq. ft.154 Richmond Lane, IDAHO FALLS, ID 83404
MLS# 2180270Listed by: REAL BROKER LLC- New
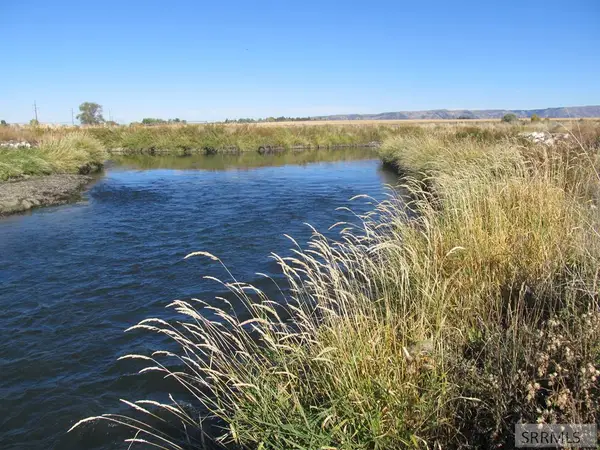 $175,000Active2.9 Acres
$175,000Active2.9 Acres11900 115 E, IDAHO FALLS, ID 83401
MLS# 2180265Listed by: AXIS IDAHO REALTY - New
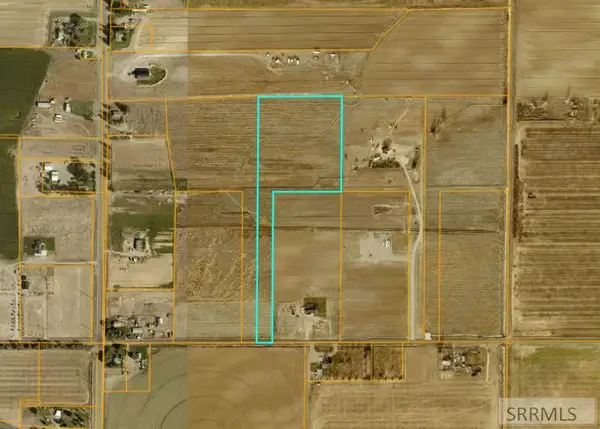 $280,000Active10 Acres
$280,000Active10 AcresTBD 113 N, IDAHO FALLS, ID 83401
MLS# 2180241Listed by: EXP REALTY LLC 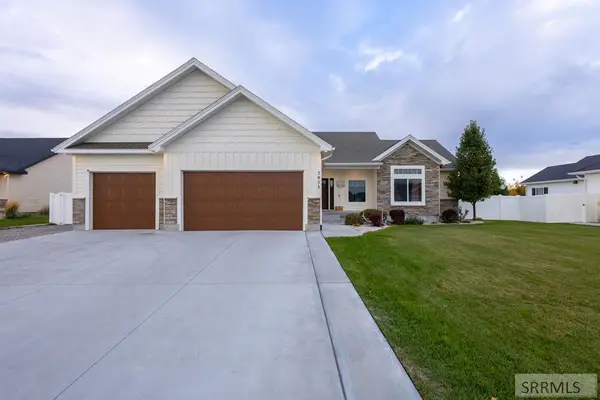 $600,000Pending6 beds 4 baths3,513 sq. ft.
$600,000Pending6 beds 4 baths3,513 sq. ft.2051 Mikayla Lane, IDAHO FALLS, ID 83404
MLS# 2180244Listed by: REAL BROKER LLC
