2799 105 N, Idaho Falls, ID 83401
Local realty services provided by:Better Homes and Gardens Real Estate 43° North
2799 105 N,Idaho Falls, ID 83401
$525,000
- 5 Beds
- 3 Baths
- 2,688 sq. ft.
- Single family
- Pending
Listed by:chris pelkola lee
Office:simplee home
MLS#:2179386
Source:ID_SRMLS
Price summary
- Price:$525,000
- Price per sq. ft.:$195.31
About this home
Horse property or hobby farm at this price? Yep, your choice! Get ready to call Eastern Idaho home! You'll enjoy the quiet location of this updated county home on the outskirts of Ucon yet only a 15-minute drive to Idaho Falls for shopping and the regional airport. Carefully considered recent updates include an updated en suite bathroom for the primary bedroom overlooking the back yard, new water heater for those warm showers, a new wood-burning insert in the fireplace for crackling fires to keep you cozy in the winter, new appliances plus deep stainless steel sink and faucet in the kitchen (no one likes dishes, but why make it hard?), new carpet in the family room, flooring in the basement bath and new garage door openers. The real treat is the tranquil, shady backyard with newly rebuilt deck, raised garden beds and back pasture for your horses or animals! Or instead use the water to grow crops beyond the raised garden beds! Large, fenced yard irrigated off the well plus water rights for the rear fenced pasture. Large, detached shop with power for additional car or equipment storage plus separate storage shed. Embrace the Great Lock-in here, this could truly be your lifestyle property! Don't miss this rare chance to own move-in-ready acreage property at an affordable price.
Contact an agent
Home facts
- Year built:1977
- Listing ID #:2179386
- Added:50 day(s) ago
- Updated:October 26, 2025 at 07:09 AM
Rooms and interior
- Bedrooms:5
- Total bathrooms:3
- Full bathrooms:3
- Living area:2,688 sq. ft.
Heating and cooling
- Heating:Baseboard, Electric, Forced Air
Structure and exterior
- Roof:Metal
- Year built:1977
- Building area:2,688 sq. ft.
- Lot area:2 Acres
Schools
- High school:BONNEVILLE 93HS
- Middle school:ROCKY MOUNTAIN 93JH
- Elementary school:UCON 93EL
Utilities
- Water:Well
- Sewer:Public Sewer
Finances and disclosures
- Price:$525,000
- Price per sq. ft.:$195.31
- Tax amount:$1,717 (2024)
New listings near 2799 105 N
- New
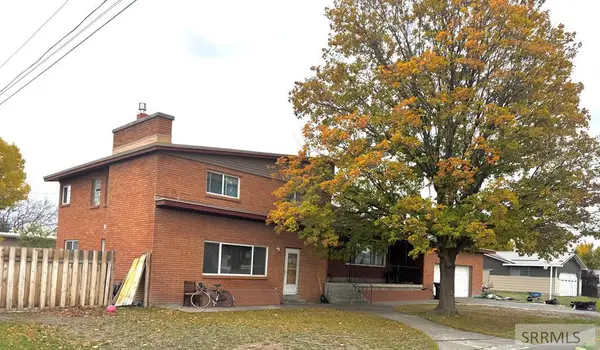 $375,000Active4 beds 2 baths3,515 sq. ft.
$375,000Active4 beds 2 baths3,515 sq. ft.1235 Terry Drive, IDAHO FALLS, ID 83404
MLS# 2180394Listed by: EVOLV BROKERAGE - New
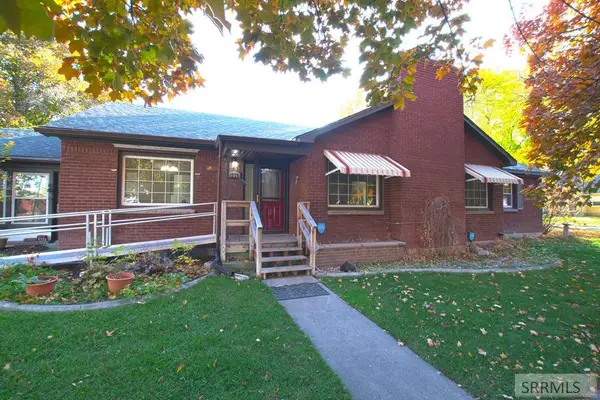 $417,000Active4 beds 3 baths3,044 sq. ft.
$417,000Active4 beds 3 baths3,044 sq. ft.1275 Cranmer Avenue, IDAHO FALLS, ID 83404
MLS# 2180392Listed by: KELLER WILLIAMS REALTY EAST IDAHO - New
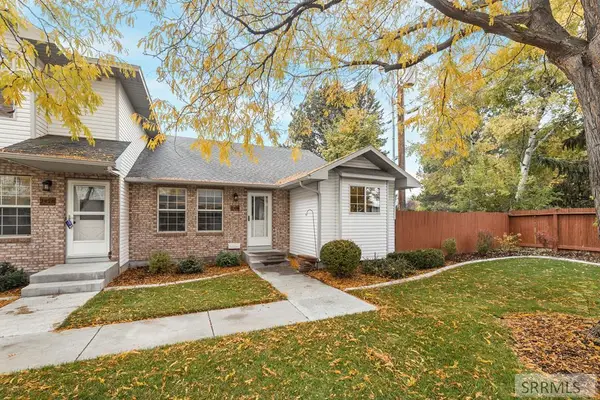 $345,000Active3 beds 2 baths1,964 sq. ft.
$345,000Active3 beds 2 baths1,964 sq. ft.2424 St Clair Avenue, IDAHO FALLS, ID 83404
MLS# 2180387Listed by: REAL BROKER LLC - New
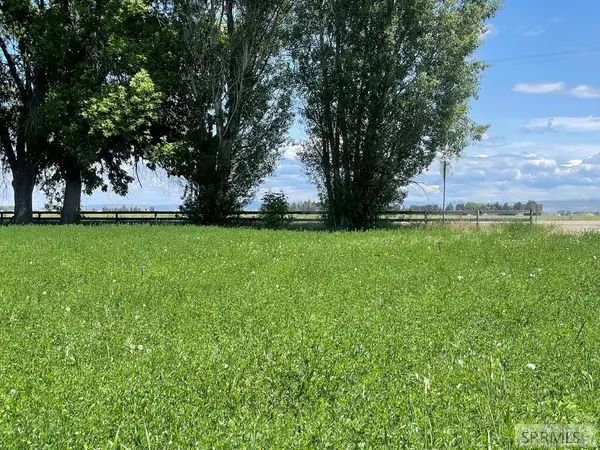 $489,000Active11.41 Acres
$489,000Active11.41 AcresTBD 45 W, IDAHO FALLS, ID 83402
MLS# 2180378Listed by: KELLER WILLIAMS REALTY EAST IDAHO - New
 $524,000Active4 beds 3 baths3,278 sq. ft.
$524,000Active4 beds 3 baths3,278 sq. ft.299 La Costa Drive, IDAHO FALLS, ID 83402
MLS# 2180332Listed by: EVOLV BROKERAGE 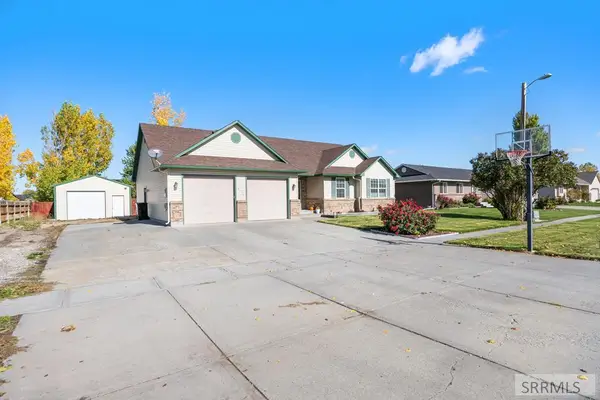 $405,000Pending5 beds 3 baths2,633 sq. ft.
$405,000Pending5 beds 3 baths2,633 sq. ft.4175 Trenton Street, IDAHO FALLS, ID 83401
MLS# 2180319Listed by: SILVERCREEK REALTY GROUP $405,000Pending5 beds 3 baths3,024 sq. ft.
$405,000Pending5 beds 3 baths3,024 sq. ft.154 Richmond Lane, IDAHO FALLS, ID 83404
MLS# 2180270Listed by: REAL BROKER LLC- New
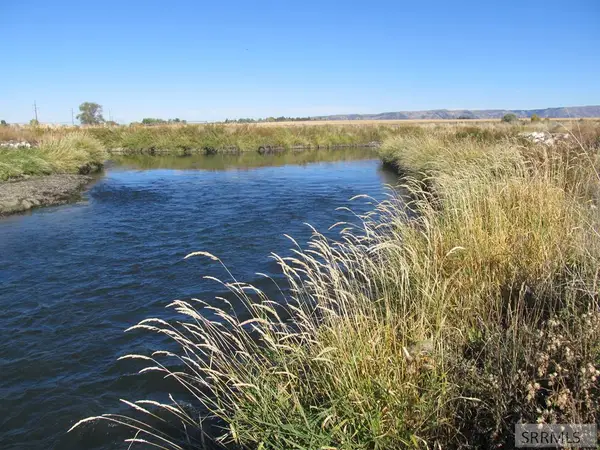 $175,000Active2.9 Acres
$175,000Active2.9 Acres11900 115 E, IDAHO FALLS, ID 83401
MLS# 2180265Listed by: AXIS IDAHO REALTY - New
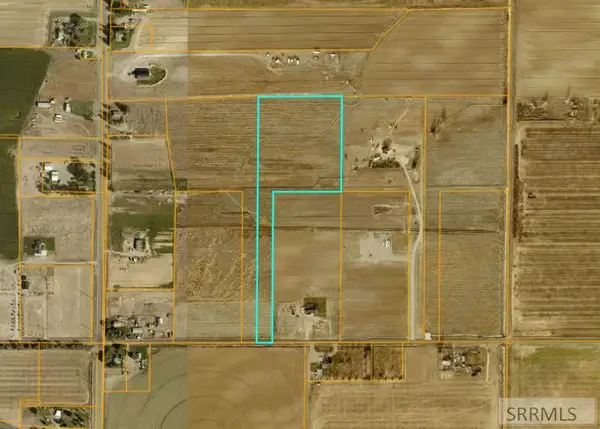 $280,000Active10 Acres
$280,000Active10 AcresTBD 113 N, IDAHO FALLS, ID 83401
MLS# 2180241Listed by: EXP REALTY LLC 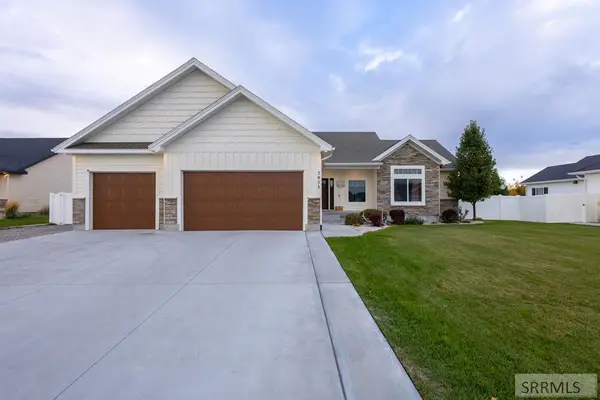 $600,000Pending6 beds 4 baths3,513 sq. ft.
$600,000Pending6 beds 4 baths3,513 sq. ft.2051 Mikayla Lane, IDAHO FALLS, ID 83404
MLS# 2180244Listed by: REAL BROKER LLC
