2829 Westmoreland Drive, Idaho Falls, ID 83402
Local realty services provided by:Better Homes and Gardens Real Estate 43° North
Upcoming open houses
- Sat, Oct 1812:00 pm - 02:00 pm
Listed by:chalmers haas
Office:exp realty llc.
MLS#:2180215
Source:ID_SRMLS
Price summary
- Price:$600,000
- Price per sq. ft.:$162.03
About this home
Immaculate fully updated mid-century modern home within walking distance of Tautphaus Park. This home has been beautifully updated from top to bottom. The fully remodeled kitchen features custom shaker cabinets, quartz countertops, & stainless-steel appliances, seamlessly flowing into the spacious dining room, perfect for gatherings and everyday living. The main floor living room showcases new maple hardwood flooring, a stunning gas fireplace with custom built-ins, & large windows that fill the space with natural light and capture picturesque views of the backyard oasis. A separate main floor family room offers a private retreat, also adorned with built-ins & backyard views. The huge primary suite is a true sanctuary, complete with a walk-in closet & a luxurious spa-like en-suite featuring private access to the enclosed hot tub & deck. Three additional bedrooms, two full bathrooms, & a well-designed laundry/mudroom complete the main level. Downstairs, discover an additional family room, a fifth bedroom, & an oversized storage room. Step outside to your private backyard featuring a cozy firepit, outdoor fireplace, pizza oven, & garden area. Enjoy the peaceful setting while being just a short walk from beautiful Tautphaus Park. The perfect mid-century modern home, inside & out.
Contact an agent
Home facts
- Year built:1955
- Listing ID #:2180215
- Added:1 day(s) ago
- Updated:October 18, 2025 at 02:29 PM
Rooms and interior
- Bedrooms:5
- Total bathrooms:3
- Full bathrooms:3
- Living area:3,703 sq. ft.
Heating and cooling
- Heating:Forced Air
Structure and exterior
- Roof:Membrane
- Year built:1955
- Building area:3,703 sq. ft.
- Lot area:0.4 Acres
Schools
- High school:SKYLINE 91HS
- Middle school:EAGLE ROCK 91JH
- Elementary school:LONGFELLOW 91EL
Utilities
- Water:Public
- Sewer:Public Sewer
Finances and disclosures
- Price:$600,000
- Price per sq. ft.:$162.03
- Tax amount:$4,020 (2024)
New listings near 2829 Westmoreland Drive
- New
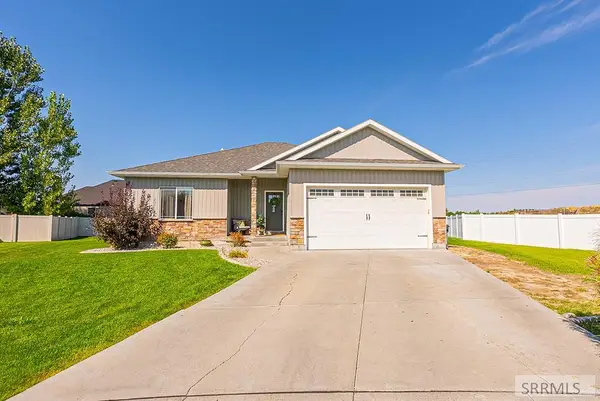 $485,000Active5 beds 3 baths3,259 sq. ft.
$485,000Active5 beds 3 baths3,259 sq. ft.3700 Potomac Way, IDAHO FALLS, ID 83401
MLS# 2180255Listed by: SILVERCREEK REALTY GROUP - New
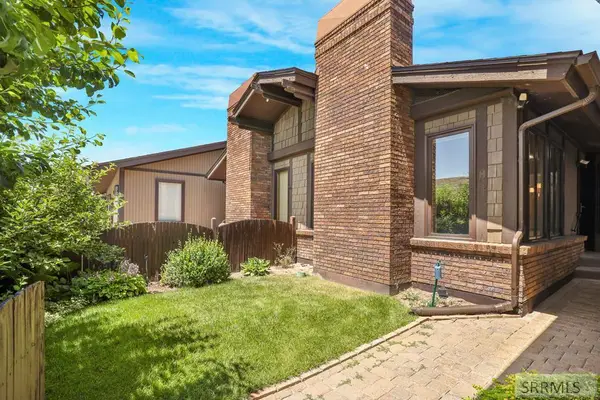 $398,500Active4 beds 3 baths2,978 sq. ft.
$398,500Active4 beds 3 baths2,978 sq. ft.1307 Laurel Drive, IDAHO FALLS, ID 83404
MLS# 2180250Listed by: KELLER WILLIAMS REALTY EAST IDAHO - New
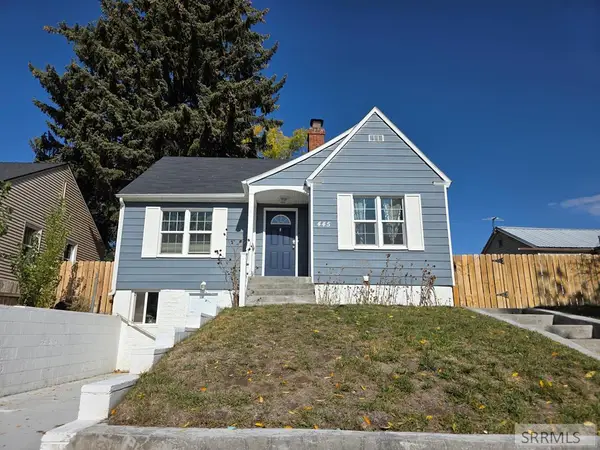 $339,000Active4 beds 2 baths1,488 sq. ft.
$339,000Active4 beds 2 baths1,488 sq. ft.445 5th Street, IDAHO FALLS, ID 83401
MLS# 2180249Listed by: KELLER WILLIAMS REALTY EAST IDAHO - New
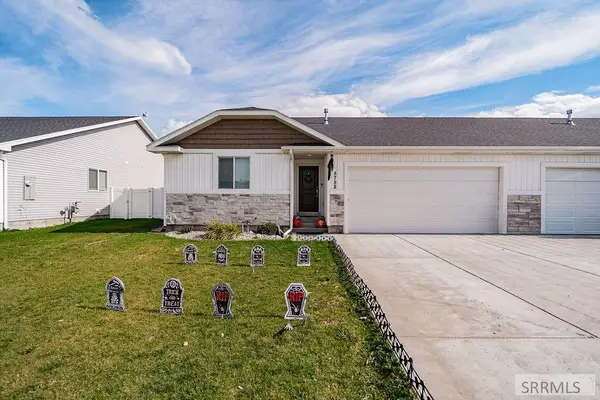 $405,000Active5 beds 3 baths2,700 sq. ft.
$405,000Active5 beds 3 baths2,700 sq. ft.5758 Rammell Road, IDAHO FALLS, ID 83401
MLS# 2180246Listed by: KELLER WILLIAMS REALTY EAST IDAHO - New
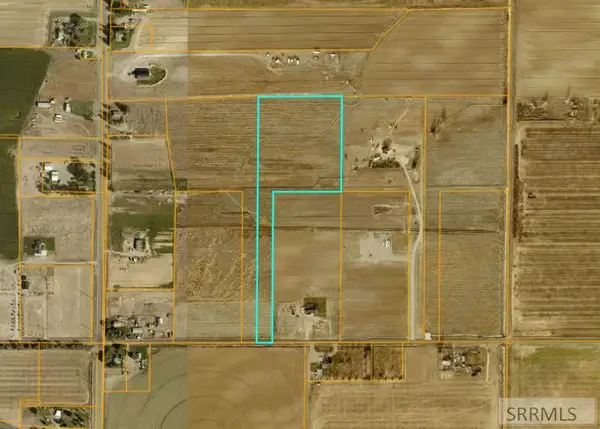 $280,000Active10 Acres
$280,000Active10 AcresTBD 113 N, IDAHO FALLS, ID 83401
MLS# 2180241Listed by: EXP REALTY LLC - Open Sat, 11am to 2pmNew
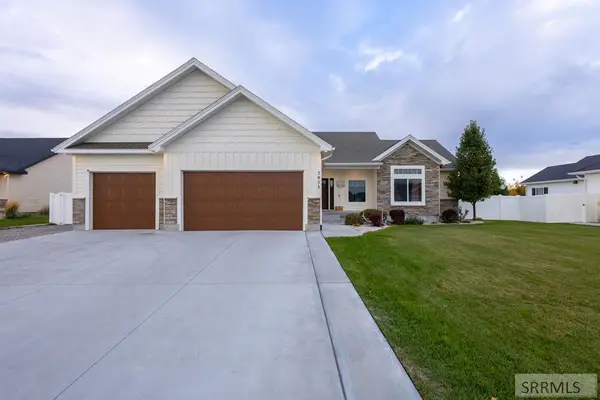 $600,000Active6 beds 4 baths3,513 sq. ft.
$600,000Active6 beds 4 baths3,513 sq. ft.2051 Mikayla Lane, IDAHO FALLS, ID 83404
MLS# 2180244Listed by: REAL BROKER LLC - Open Sat, 11am to 2pmNew
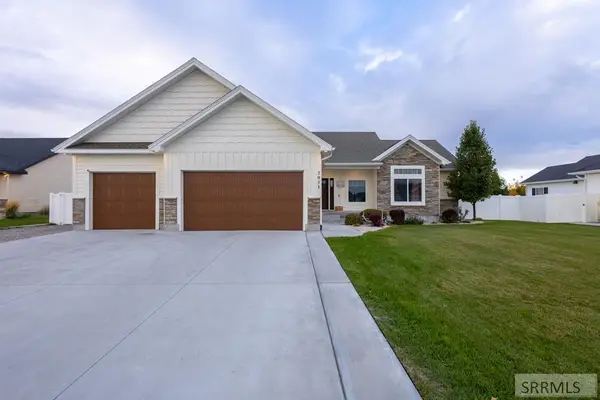 $615,000Active6 beds 4 baths3,513 sq. ft.
$615,000Active6 beds 4 baths3,513 sq. ft.2051 Mikayla Lane, IDAHO FALLS, ID 83404
MLS# 2180240Listed by: REAL BROKER LLC - New
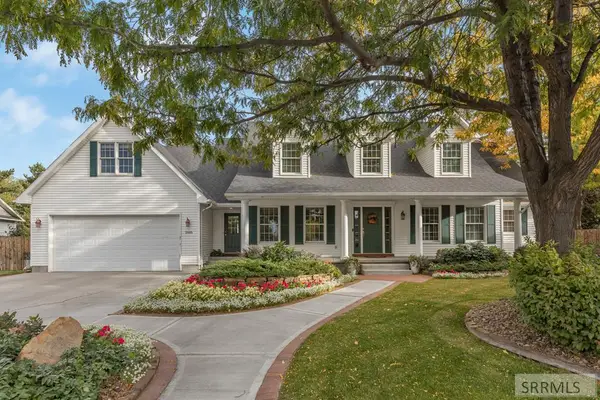 $659,000Active6 beds 4 baths5,656 sq. ft.
$659,000Active6 beds 4 baths5,656 sq. ft.2605 Lone Pine Drive, IDAHO FALLS, ID 83404
MLS# 2180235Listed by: KELLER WILLIAMS REALTY EAST IDAHO - New
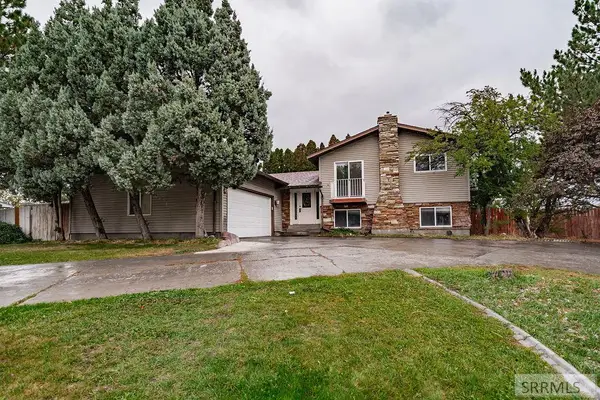 $370,000Active4 beds 3 baths2,840 sq. ft.
$370,000Active4 beds 3 baths2,840 sq. ft.130 Hatch, IDAHO FALLS, ID 83401
MLS# 2180238Listed by: REAL BROKER LLC - New
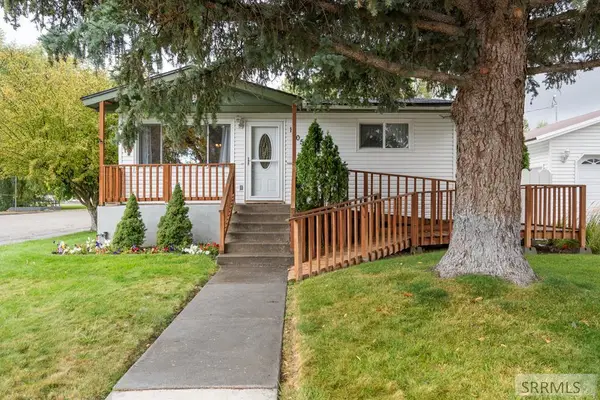 $325,000Active3 beds 2 baths2,216 sq. ft.
$325,000Active3 beds 2 baths2,216 sq. ft.1005 Bingham Avenue, IDAHO FALLS, ID 83402
MLS# 2180229Listed by: CENTURY 21 HIGH DESERT
