2871 Spring Gulch Drive, Idaho Falls, ID 83406
Local realty services provided by:Better Homes and Gardens Real Estate 43° North
2871 Spring Gulch Drive,Idaho Falls, ID 83406
$769,900
- 5 Beds
- 3 Baths
- 4,072 sq. ft.
- Single family
- Active
Listed by:nikki marcovitz
Office:keller williams realty east idaho
MLS#:2178808
Source:ID_SRMLS
Price summary
- Price:$769,900
- Price per sq. ft.:$189.07
About this home
Stunning 5-Bedroom Dream Home with Exceptional Craftsmanship & Prime Location! Just 5 minutes to Sand Creek Golf Course, INL bus stop, schools, shopping, restaurants & medical care, this custom-designed home blends luxury & function. The gourmet kitchen features quartz counters, high-end appliances, hidden walk-in pantry, & opens to a spacious great room with custom cabinetry & fireplace. Wood plank ceramic tile covers all main-level walkways. The primary suite offers a spa-like bath & detailed ceiling. All 3 baths boast ceramic tiled floors & showers. A 350 SF bonus room above the garage is perfect for family fun or a quiet retreat. The finished basement includes a hidden 11x11 workshop. Outside, enjoy a fully landscaped yard, stamped concrete, raised garden beds, & a brick privacy wall. The side RV pad is secured by a custom metal gate with brick pillars. The heated 4-car garage with R-50 ceiling insulation ensures warm winter starts. Truly a one-of-a-kind home!
Contact an agent
Home facts
- Year built:2019
- Listing ID #:2178808
- Added:48 day(s) ago
- Updated:September 26, 2025 at 03:42 AM
Rooms and interior
- Bedrooms:5
- Total bathrooms:3
- Full bathrooms:3
- Living area:4,072 sq. ft.
Heating and cooling
- Heating:Forced Air
Structure and exterior
- Roof:Architectural
- Year built:2019
- Building area:4,072 sq. ft.
- Lot area:0.4 Acres
Schools
- High school:HILLCREST 93HS
- Middle school:SANDCREEK 93JH
- Elementary school:AMMON 93EL
Utilities
- Water:Public
- Sewer:Public Sewer
Finances and disclosures
- Price:$769,900
- Price per sq. ft.:$189.07
- Tax amount:$3,085 (2024)
New listings near 2871 Spring Gulch Drive
- New
 $299,900Active4 beds 1 baths1,740 sq. ft.
$299,900Active4 beds 1 baths1,740 sq. ft.921 Elva Street, IDAHO FALLS, ID 83401
MLS# 2179801Listed by: ARCHIBALD-BAGLEY REAL ESTATE - New
 $450,000Active5 beds 3 baths2,670 sq. ft.
$450,000Active5 beds 3 baths2,670 sq. ft.2325 Cabellaro Drive, IDAHO FALLS, ID 83406
MLS# 2179802Listed by: SILVERCREEK REALTY GROUP - New
 $373,500Active3 beds 3 baths1,926 sq. ft.
$373,500Active3 beds 3 baths1,926 sq. ft.1386 Fremont Ave, IDAHO FALLS, ID 83402
MLS# 2179800Listed by: REAL BROKER LLC - New
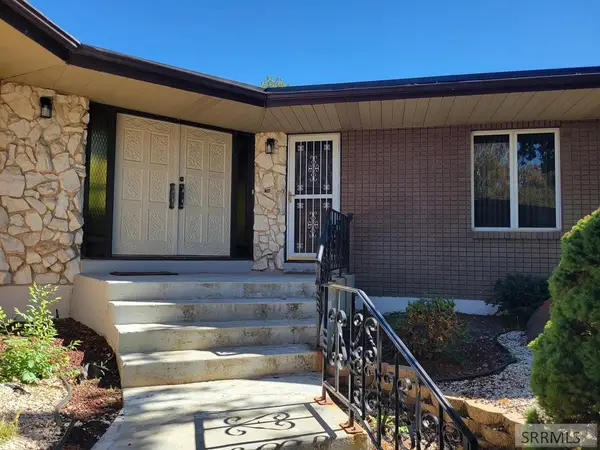 $899,500Active4 beds 4 baths5,572 sq. ft.
$899,500Active4 beds 4 baths5,572 sq. ft.2000 26 W, IDAHO FALLS, ID 83402
MLS# 2179797Listed by: ASSIST 2 SELL THE REALTY TEAM - New
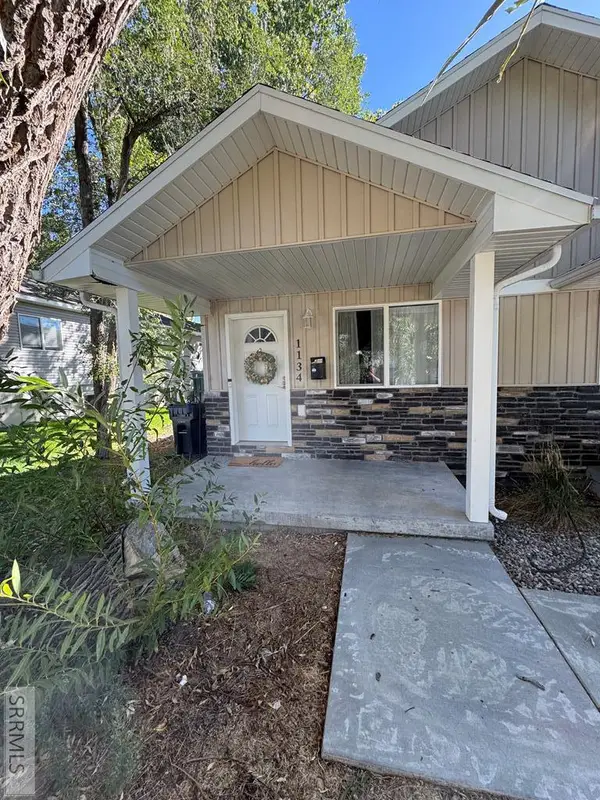 $305,000Active4 beds 2 baths1,950 sq. ft.
$305,000Active4 beds 2 baths1,950 sq. ft.1134 Bingham Avenue, IDAHO FALLS, ID 83402
MLS# 2179783Listed by: SILVERCREEK REALTY GROUP - New
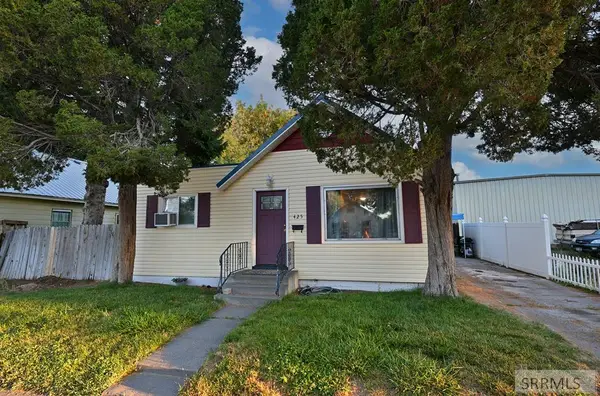 $269,000Active2 beds 1 baths1,540 sq. ft.
$269,000Active2 beds 1 baths1,540 sq. ft.425 2nd Street, IDAHO FALLS, ID 83401
MLS# 2179784Listed by: KELLER WILLIAMS REALTY EAST IDAHO - New
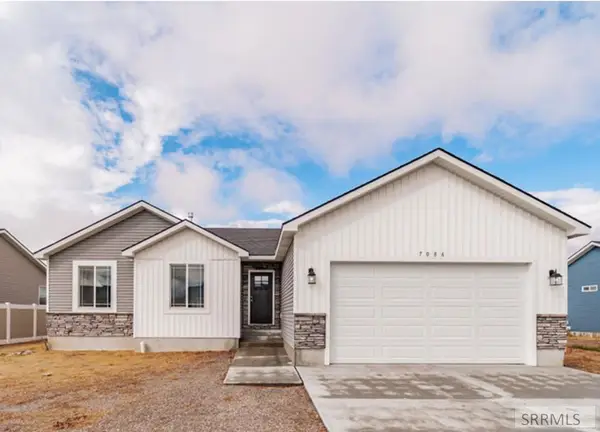 $394,000Active3 beds 2 baths3,022 sq. ft.
$394,000Active3 beds 2 baths3,022 sq. ft.7086 Broyhill Ave, IDAHO FALLS, ID 83402
MLS# 2179782Listed by: THE FOUNDATION IDAHO REAL ESTATE LLC - Open Sat, 11am to 2pmNew
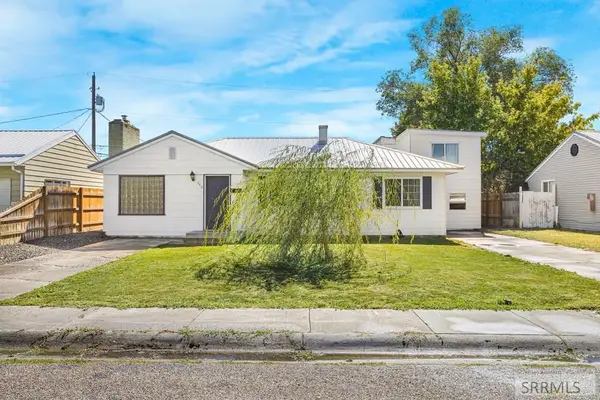 $339,000Active5 beds 2 baths1,700 sq. ft.
$339,000Active5 beds 2 baths1,700 sq. ft.240 Sunset Drive, IDAHO FALLS, ID 83402
MLS# 2179779Listed by: EXP REALTY LLC - New
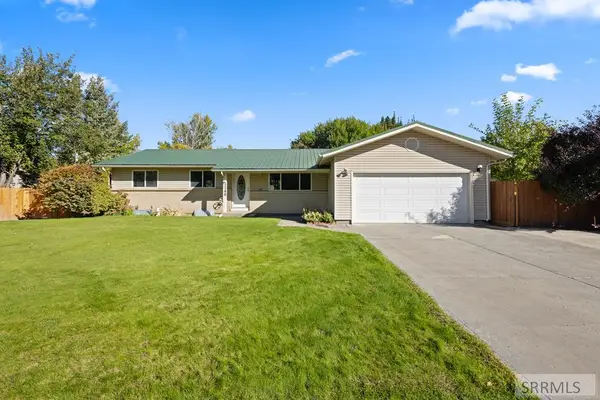 $390,000Active6 beds 3 baths2,424 sq. ft.
$390,000Active6 beds 3 baths2,424 sq. ft.2288 Trivet Street, IDAHO FALLS, ID 83402
MLS# 2179772Listed by: REAL BROKER LLC - New
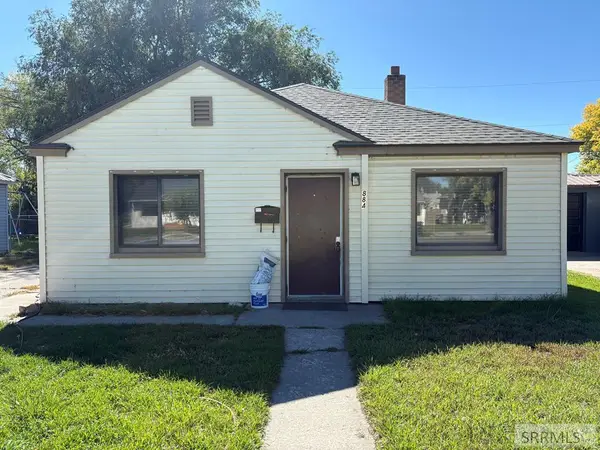 $247,000Active2 beds 1 baths729 sq. ft.
$247,000Active2 beds 1 baths729 sq. ft.884 13th Street, IDAHO FALLS, ID 83404
MLS# 2179767Listed by: KELLER WILLIAMS REALTY EAST IDAHO
