3120 Iona Road, Idaho Falls, ID 83401
Local realty services provided by:Better Homes and Gardens Real Estate 43° North
3120 Iona Road,Idaho Falls, ID 83401
$395,000
- 5 Beds
- 3 Baths
- 3,016 sq. ft.
- Single family
- Pending
Listed by:nick jackuchan
Office:real broker llc.
MLS#:2176988
Source:ID_SRMLS
Price summary
- Price:$395,000
- Price per sq. ft.:$130.97
About this home
Looking for space, storage, and a shop? This Idaho Falls gem on 0.44 acres has it all. With 5 bedrooms, 3 bathrooms, a finished basement, and a 30x40 insulated, heated shop, this home offers both comfort and flexibility. The main level features a bright living room, a wraparound kitchen with included appliances, and a dining area with a gas fireplace and built-in shelves. You'll find 4 bedrooms on the main floor, including a primary suite with private patio access, and walk-in closet. The basement includes a spacious family room, 5th bedroom, 3rd full bathroom, laundry room, and lots of storage. Outside, enjoy a fully fenced backyard with a sprinkler system, 10x14 shed with a roll-up door, RV pad, and a mix of open and partially enclosed patio areas—perfect for relaxing or setting up a hot tub. A covered front porch adds extra charm and curb appeal. Whether you need room to spread out, work on projects, or just enjoy Idaho living—this home checks all the boxes. Come take a look!
Contact an agent
Home facts
- Year built:1973
- Listing ID #:2176988
- Added:115 day(s) ago
- Updated:September 09, 2025 at 08:48 PM
Rooms and interior
- Bedrooms:5
- Total bathrooms:3
- Full bathrooms:3
- Living area:3,016 sq. ft.
Heating and cooling
- Heating:Electric
Structure and exterior
- Roof:Metal
- Year built:1973
- Building area:3,016 sq. ft.
- Lot area:0.44 Acres
Schools
- High school:BONNEVILLE 93HS
- Middle school:ROCKY MOUNTAIN 93JH
- Elementary school:SUMMIT HILLS ELEMENTARY
Utilities
- Water:Well
- Sewer:Public Sewer
Finances and disclosures
- Price:$395,000
- Price per sq. ft.:$130.97
- Tax amount:$1,452 (2024)
New listings near 3120 Iona Road
- New
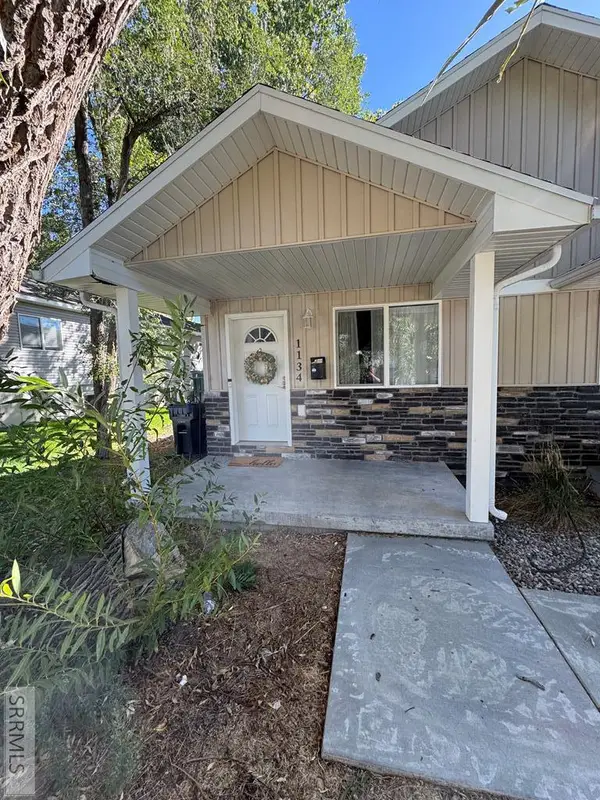 $305,000Active4 beds 2 baths1,950 sq. ft.
$305,000Active4 beds 2 baths1,950 sq. ft.1134 Bingham Avenue, IDAHO FALLS, ID 83402
MLS# 2179783Listed by: SILVERCREEK REALTY GROUP - New
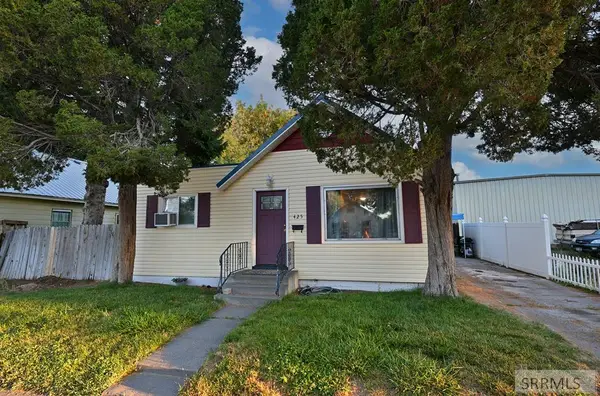 $269,000Active2 beds 1 baths1,540 sq. ft.
$269,000Active2 beds 1 baths1,540 sq. ft.425 2nd Street, IDAHO FALLS, ID 83401
MLS# 2179784Listed by: KELLER WILLIAMS REALTY EAST IDAHO - New
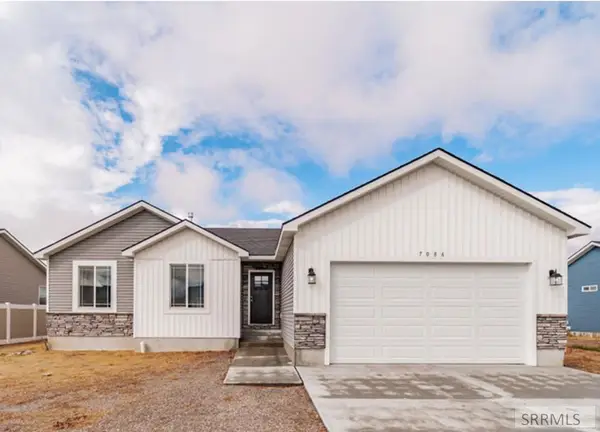 $394,000Active3 beds 2 baths3,022 sq. ft.
$394,000Active3 beds 2 baths3,022 sq. ft.7086 Broyhill Ave, IDAHO FALLS, ID 83402
MLS# 2179782Listed by: THE FOUNDATION IDAHO REAL ESTATE LLC - Open Sat, 11am to 2pmNew
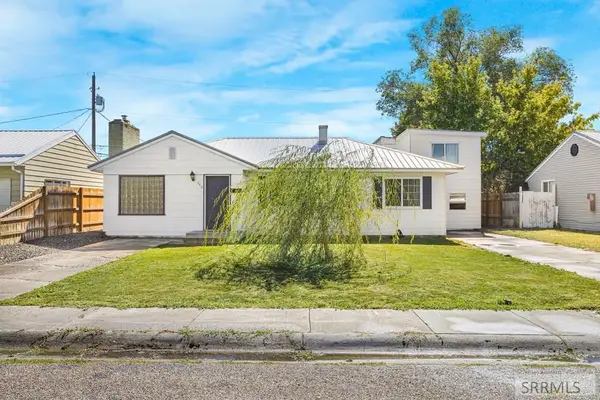 $339,000Active5 beds 2 baths1,700 sq. ft.
$339,000Active5 beds 2 baths1,700 sq. ft.240 Sunset Drive, IDAHO FALLS, ID 83402
MLS# 2179779Listed by: EXP REALTY LLC - New
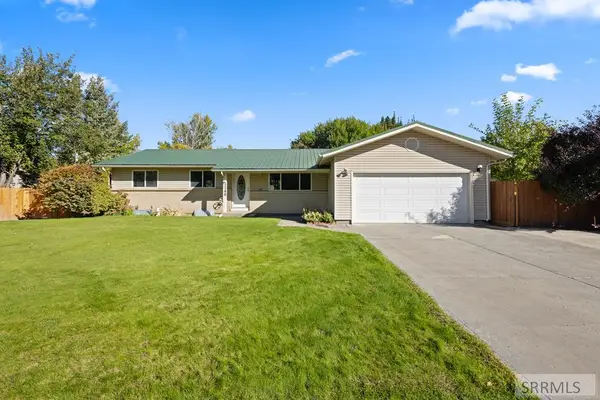 $390,000Active6 beds 3 baths2,424 sq. ft.
$390,000Active6 beds 3 baths2,424 sq. ft.2288 Trivet Street, IDAHO FALLS, ID 83402
MLS# 2179772Listed by: REAL BROKER LLC - New
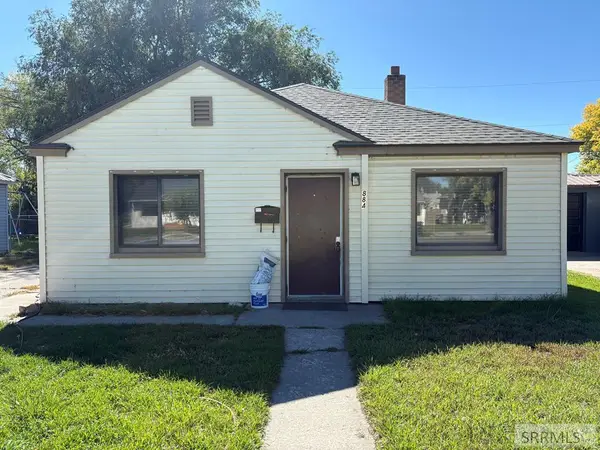 $247,000Active2 beds 1 baths729 sq. ft.
$247,000Active2 beds 1 baths729 sq. ft.884 13th Street, IDAHO FALLS, ID 83404
MLS# 2179767Listed by: KELLER WILLIAMS REALTY EAST IDAHO - New
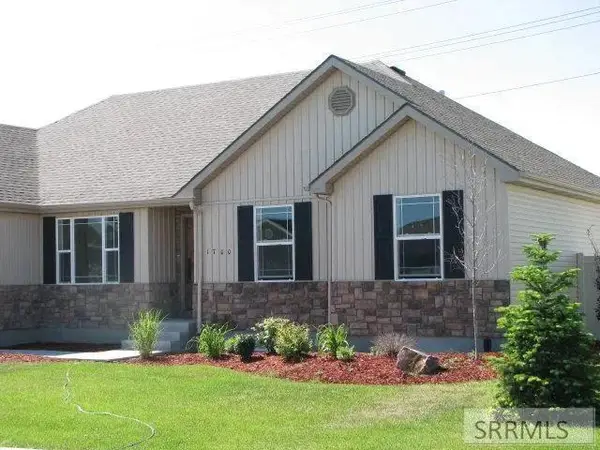 $425,000Active3 beds 3 baths3,080 sq. ft.
$425,000Active3 beds 3 baths3,080 sq. ft.1700 Daffodil Place, IDAHO FALLS, ID 83404
MLS# 2179751Listed by: REAL ESTATE PROS LLC - Open Fri, 5 to 7pmNew
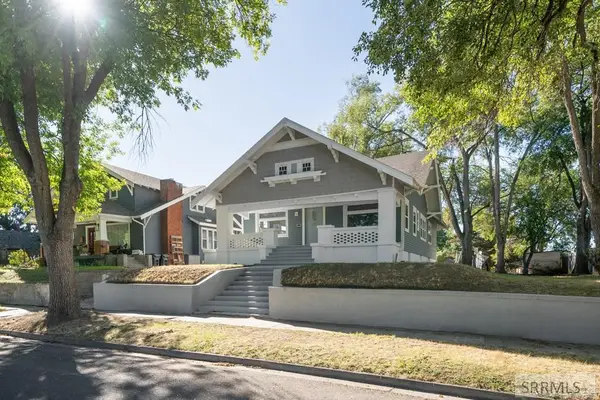 $397,000Active5 beds 3 baths2,566 sq. ft.
$397,000Active5 beds 3 baths2,566 sq. ft.371 14th Street, IDAHO FALLS, ID 83402
MLS# 2179761Listed by: REAL BROKER LLC - New
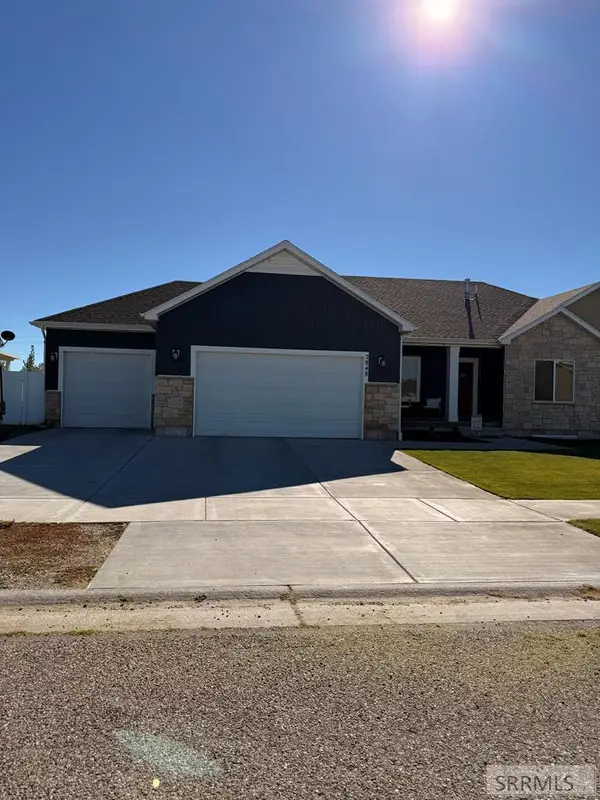 $610,000Active6 beds 3 baths3,546 sq. ft.
$610,000Active6 beds 3 baths3,546 sq. ft.2848 Larson Drive, IDAHO FALLS, ID 83401
MLS# 2179763Listed by: EVOLV BROKERAGE - New
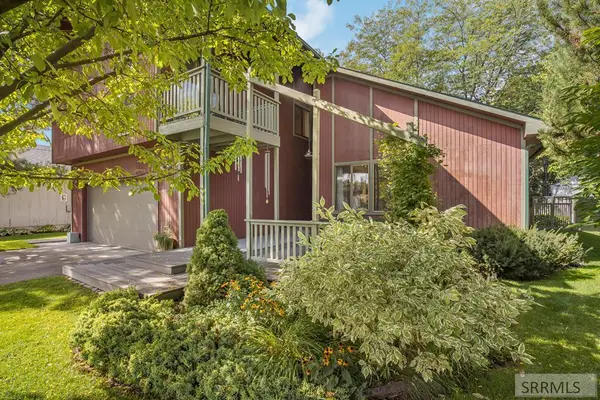 $529,900Active5 beds 4 baths4,010 sq. ft.
$529,900Active5 beds 4 baths4,010 sq. ft.2962 Tipperary Lane, IDAHO FALLS, ID 83404
MLS# 2179757Listed by: EXP REALTY LLC
