338 Gustafson Drive, Idaho Falls, ID 83402
Local realty services provided by:Better Homes and Gardens Real Estate 43° North
Listed by:ryan webster
Office:keller williams realty east idaho
MLS#:2172051
Source:ID_SRMLS
Price summary
- Price:$490,000
- Price per sq. ft.:$111.97
About this home
Welcome to Gustafson Park! An esteemed and highly sought after neighborhood close to Tautphaus Park and Centrally located to all the amenities Idaho Falls offers. This Mid-Century Home has so much to offer! Let your Imagination and Dreams inspire you! The MAIN FLOOR FEATURES are: Beautiful Rock Entry, Spacious Sunken Living Room With Sliding Glass Door to the Outside and Gorgeous Rock Fireplace, Formal Dining Room with Built in China Storage, Beautiful Kitchen with Granite Counters, Breakfast Room or Possible Family Gathering Room Open to Kitchen, Kitchen Features Beautiful Wood Flooring, Huge Master Bedroom with Sliding Doors to the Outside, Master Bath with Shower, Guest Bathroom with Tub/Shower, Huge Second Bedroom, Good Sized Office/Den or possibly Bedroom. The BASEMENT FEATURES Huge Family Room with Unique Fireplace, Game Room with Large Bar, 2 Extra Large Bedrooms, Bathroom with Jetted Tub, Huge Storage Room. OUTSIDE FEATURES: Covered Patio, Beautifully Landscaped Yard with Established Trees and Shrubs, RV Parking. A Great Yard for Family Gatherings and Barbeques! This Home is Special and Not to be Missed. Call TODAY for your Private Showing!
Contact an agent
Home facts
- Year built:1970
- Listing ID #:2172051
- Added:320 day(s) ago
- Updated:September 05, 2025 at 08:03 PM
Rooms and interior
- Bedrooms:4
- Total bathrooms:4
- Full bathrooms:3
- Half bathrooms:1
- Living area:4,376 sq. ft.
Heating and cooling
- Heating:Electric
Structure and exterior
- Roof:Architectural
- Year built:1970
- Building area:4,376 sq. ft.
- Lot area:0.34 Acres
Schools
- High school:SKYLINE 91HS
- Middle school:TAYLOR VIEW 91JH
- Elementary school:LONGFELLOW 91EL
Utilities
- Water:Public
- Sewer:Public Sewer
Finances and disclosures
- Price:$490,000
- Price per sq. ft.:$111.97
- Tax amount:$3,328 (2023)
New listings near 338 Gustafson Drive
- New
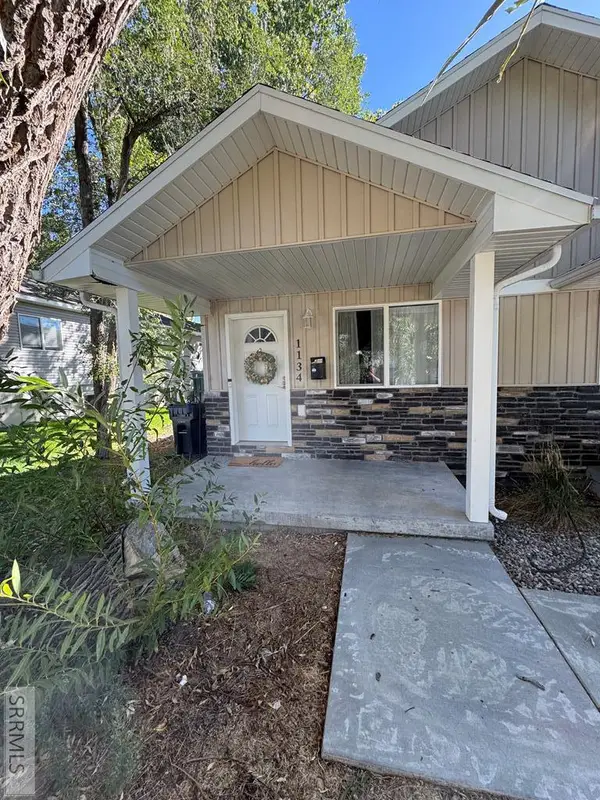 $305,000Active4 beds 2 baths1,950 sq. ft.
$305,000Active4 beds 2 baths1,950 sq. ft.1134 Bingham Avenue, IDAHO FALLS, ID 83402
MLS# 2179783Listed by: SILVERCREEK REALTY GROUP - New
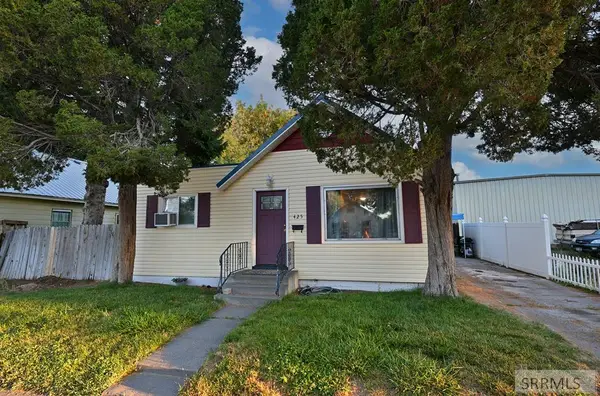 $269,000Active2 beds 1 baths1,540 sq. ft.
$269,000Active2 beds 1 baths1,540 sq. ft.425 2nd Street, IDAHO FALLS, ID 83401
MLS# 2179784Listed by: KELLER WILLIAMS REALTY EAST IDAHO - New
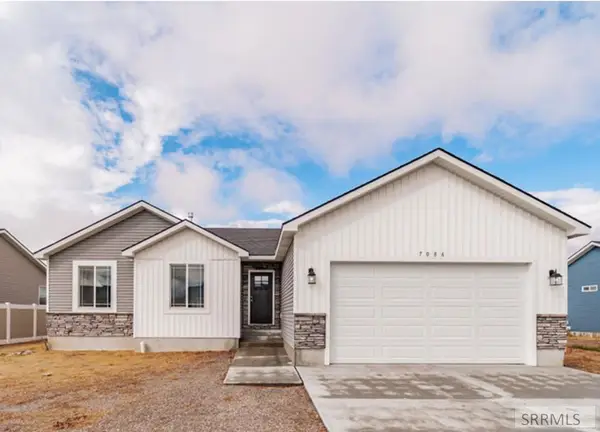 $394,000Active3 beds 2 baths3,022 sq. ft.
$394,000Active3 beds 2 baths3,022 sq. ft.7086 Broyhill Ave, IDAHO FALLS, ID 83402
MLS# 2179782Listed by: THE FOUNDATION IDAHO REAL ESTATE LLC - Open Sat, 11am to 2pmNew
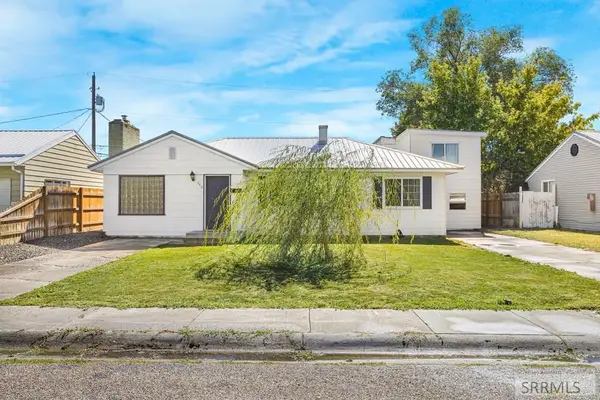 $339,000Active5 beds 2 baths1,700 sq. ft.
$339,000Active5 beds 2 baths1,700 sq. ft.240 Sunset Drive, IDAHO FALLS, ID 83402
MLS# 2179779Listed by: EXP REALTY LLC - New
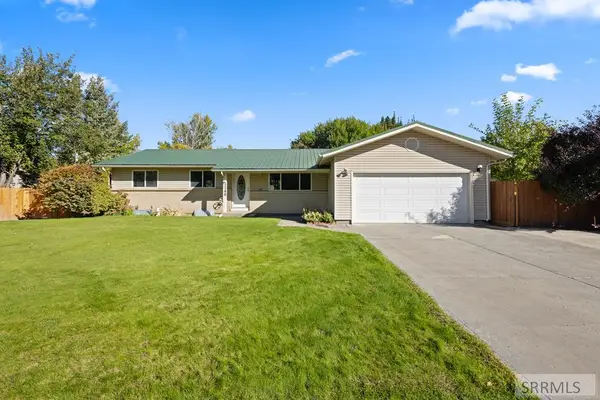 $390,000Active6 beds 3 baths2,424 sq. ft.
$390,000Active6 beds 3 baths2,424 sq. ft.2288 Trivet Street, IDAHO FALLS, ID 83402
MLS# 2179772Listed by: REAL BROKER LLC - New
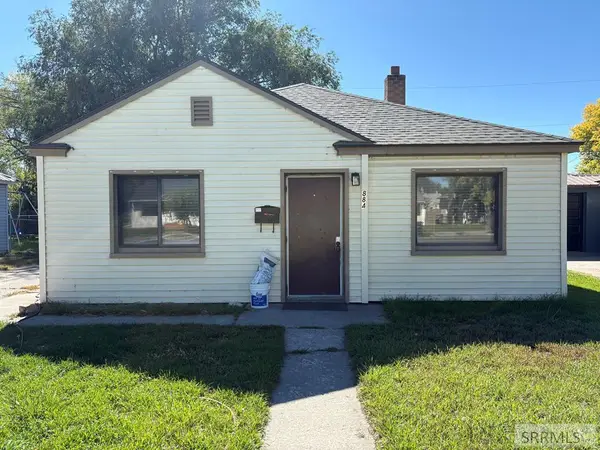 $247,000Active2 beds 1 baths729 sq. ft.
$247,000Active2 beds 1 baths729 sq. ft.884 13th Street, IDAHO FALLS, ID 83404
MLS# 2179767Listed by: KELLER WILLIAMS REALTY EAST IDAHO - New
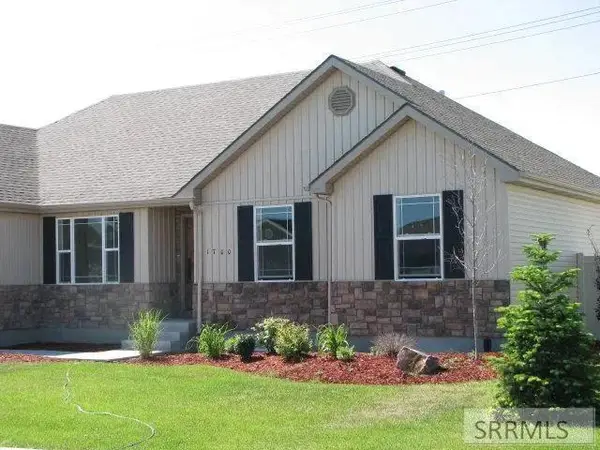 $425,000Active3 beds 3 baths3,080 sq. ft.
$425,000Active3 beds 3 baths3,080 sq. ft.1700 Daffodil Place, IDAHO FALLS, ID 83404
MLS# 2179751Listed by: REAL ESTATE PROS LLC - Open Fri, 5 to 7pmNew
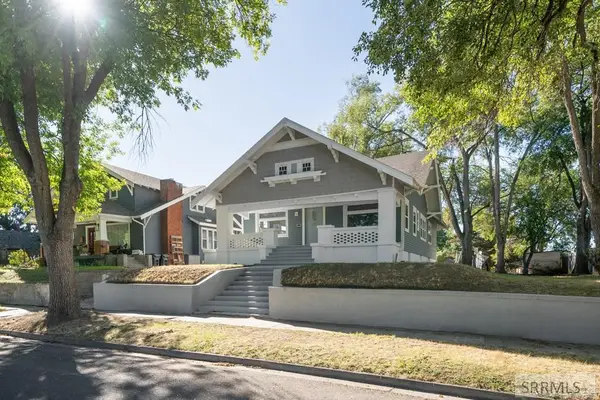 $397,000Active5 beds 3 baths2,566 sq. ft.
$397,000Active5 beds 3 baths2,566 sq. ft.371 14th Street, IDAHO FALLS, ID 83402
MLS# 2179761Listed by: REAL BROKER LLC - New
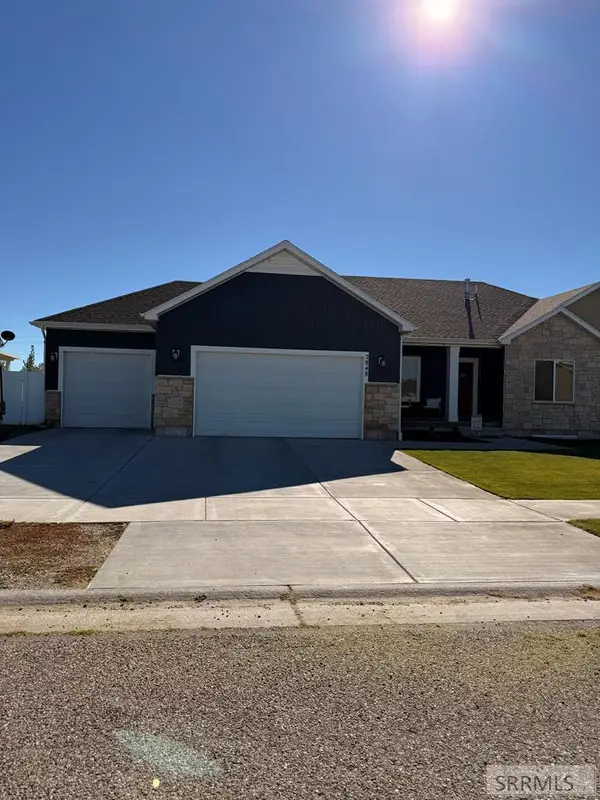 $610,000Active6 beds 3 baths3,546 sq. ft.
$610,000Active6 beds 3 baths3,546 sq. ft.2848 Larson Drive, IDAHO FALLS, ID 83401
MLS# 2179763Listed by: EVOLV BROKERAGE - New
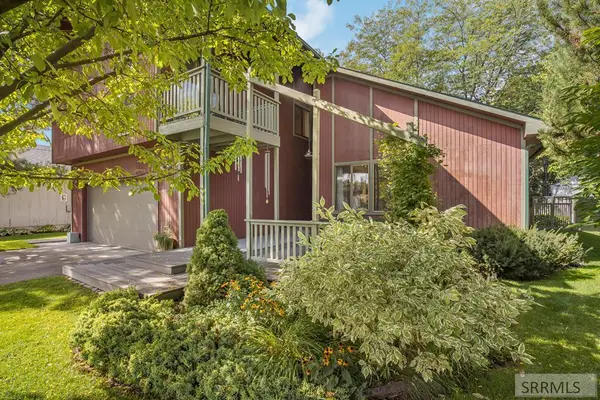 $529,900Active5 beds 4 baths4,010 sq. ft.
$529,900Active5 beds 4 baths4,010 sq. ft.2962 Tipperary Lane, IDAHO FALLS, ID 83404
MLS# 2179757Listed by: EXP REALTY LLC
