3710 35 W, Idaho Falls, ID 83402
Local realty services provided by:Better Homes and Gardens Real Estate 43° North
Listed by:sean boswell
Office:silvercreek realty group
MLS#:2179314
Source:ID_SRMLS
Price summary
- Price:$584,900
- Price per sq. ft.:$224.96
About this home
HUGE PRICE IMPROVEMENT!! Welcome Home to Country Living with the convenience of city amenities!! Nestled on nearly 5 acres, this small homestead includes a large 40'x 50' shop with oversized doors, 220V power, concrete RV pad, chicken coop and a fenced-in yard with sprinklers. Zoned agricultural without CCRs or HOAs, you could also raise your own livestock or horses. Plow the land or lease it with your own New Sweden Irrigation water rights and when harvest time comes, you'll gather your own crops or supplemental income for the winter. Unwind on the all-weather west-facing deck and take in the beautiful sunset views in peace and privacy without sacrificing access to shopping or freeway connections. If that wasn't enough, inside of this farm home, you'll take in the natural light with large picture windows, new vinyl flooring, 2 cozy fireplaces, and a central layout with new LVP and Carpet!!! The main level has lots of room for entertaining, cooking, and spending time together with a convenient powder room for guests. Upstairs you'll find the primary suite and two large bedrooms. The primary suite boasts an updated bathroom with two large closets while the other bedrooms are adjacent to a shared bathroom. Downstairs, you'll find a fully finished basement and plenty of storage.
Contact an agent
Home facts
- Year built:1963
- Listing ID #:2179314
- Added:153 day(s) ago
- Updated:September 13, 2025 at 12:42 AM
Rooms and interior
- Bedrooms:3
- Total bathrooms:3
- Full bathrooms:2
- Half bathrooms:1
- Living area:2,600 sq. ft.
Heating and cooling
- Heating:Baseboard, Cadet Style, Electric, Propane, Radiant
Structure and exterior
- Roof:Architectural
- Year built:1963
- Building area:2,600 sq. ft.
- Lot area:4.89 Acres
Schools
- High school:SKYLINE 91HS
- Middle school:EAGLE ROCK 91JH
- Elementary school:WESTSIDE 91EL
Utilities
- Water:Well
- Sewer:Private Septic
Finances and disclosures
- Price:$584,900
- Price per sq. ft.:$224.96
- Tax amount:$1,478 (2024)
New listings near 3710 35 W
- New
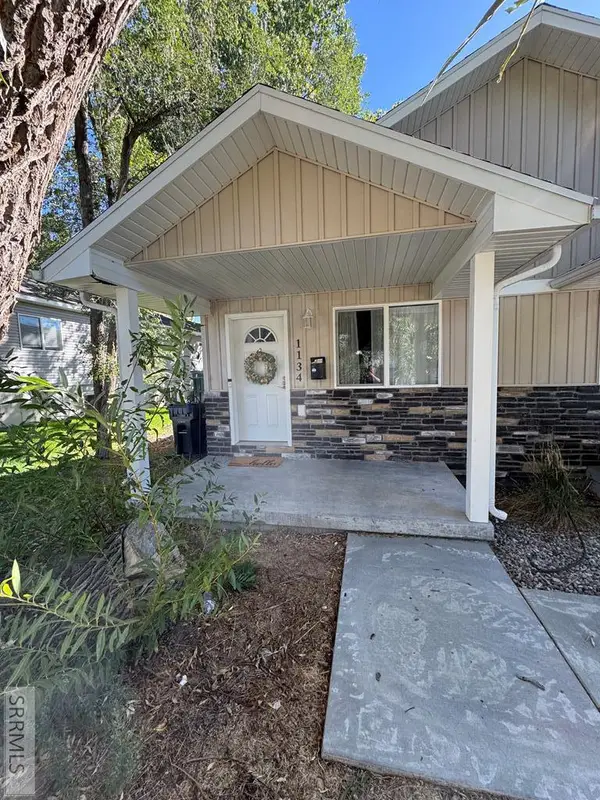 $305,000Active4 beds 2 baths1,950 sq. ft.
$305,000Active4 beds 2 baths1,950 sq. ft.1134 Bingham Avenue, IDAHO FALLS, ID 83402
MLS# 2179783Listed by: SILVERCREEK REALTY GROUP - New
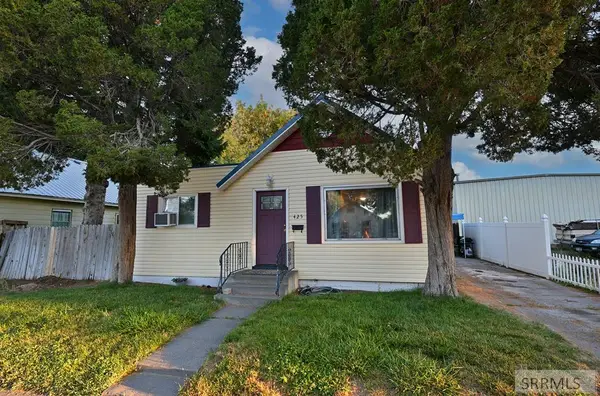 $269,000Active2 beds 1 baths1,540 sq. ft.
$269,000Active2 beds 1 baths1,540 sq. ft.425 2nd Street, IDAHO FALLS, ID 83401
MLS# 2179784Listed by: KELLER WILLIAMS REALTY EAST IDAHO - New
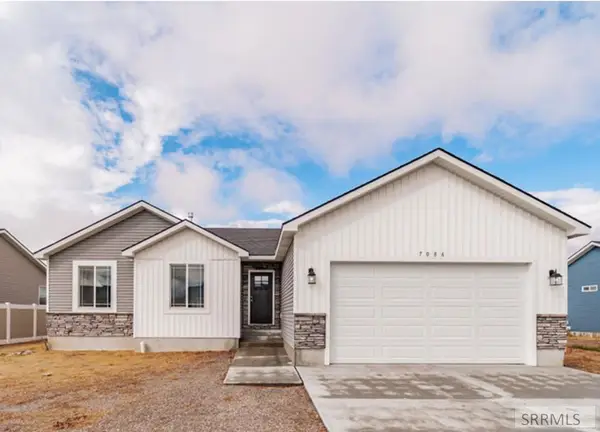 $394,000Active3 beds 2 baths3,022 sq. ft.
$394,000Active3 beds 2 baths3,022 sq. ft.7086 Broyhill Ave, IDAHO FALLS, ID 83402
MLS# 2179782Listed by: THE FOUNDATION IDAHO REAL ESTATE LLC - Open Sat, 11am to 2pmNew
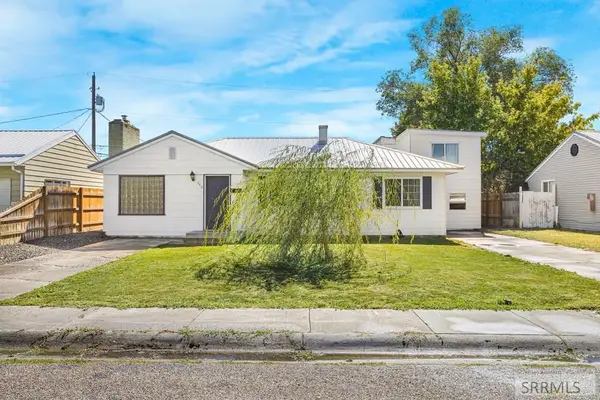 $339,000Active5 beds 2 baths1,700 sq. ft.
$339,000Active5 beds 2 baths1,700 sq. ft.240 Sunset Drive, IDAHO FALLS, ID 83402
MLS# 2179779Listed by: EXP REALTY LLC - New
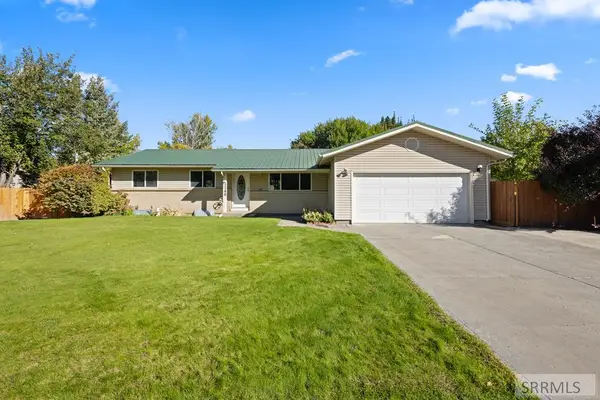 $390,000Active6 beds 3 baths2,424 sq. ft.
$390,000Active6 beds 3 baths2,424 sq. ft.2288 Trivet Street, IDAHO FALLS, ID 83402
MLS# 2179772Listed by: REAL BROKER LLC - New
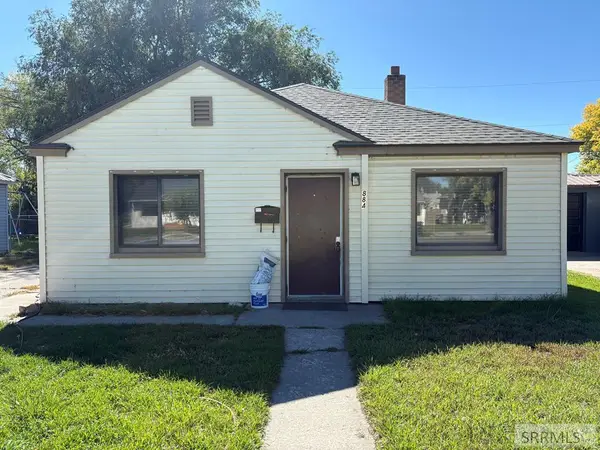 $247,000Active2 beds 1 baths729 sq. ft.
$247,000Active2 beds 1 baths729 sq. ft.884 13th Street, IDAHO FALLS, ID 83404
MLS# 2179767Listed by: KELLER WILLIAMS REALTY EAST IDAHO - New
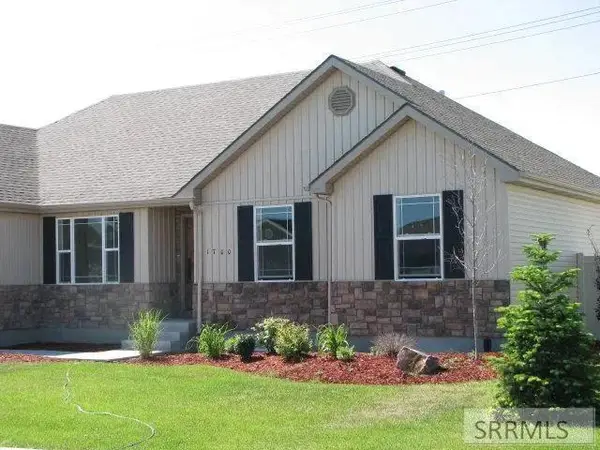 $425,000Active3 beds 3 baths3,080 sq. ft.
$425,000Active3 beds 3 baths3,080 sq. ft.1700 Daffodil Place, IDAHO FALLS, ID 83404
MLS# 2179751Listed by: REAL ESTATE PROS LLC - Open Fri, 5 to 7pmNew
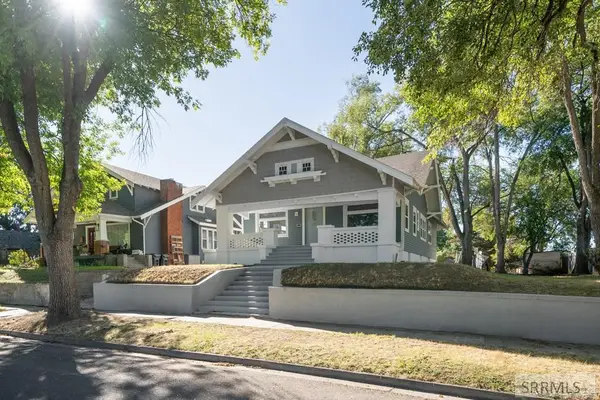 $397,000Active5 beds 3 baths2,566 sq. ft.
$397,000Active5 beds 3 baths2,566 sq. ft.371 14th Street, IDAHO FALLS, ID 83402
MLS# 2179761Listed by: REAL BROKER LLC - New
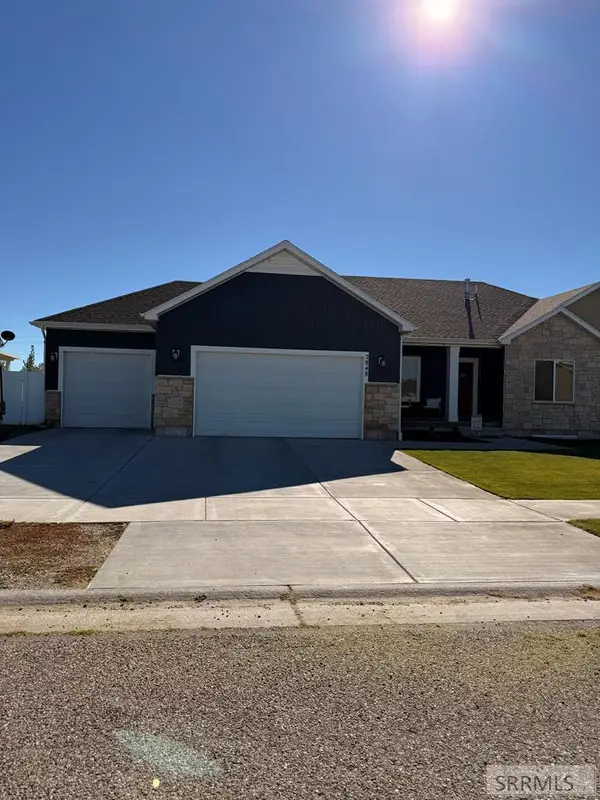 $610,000Active6 beds 3 baths3,546 sq. ft.
$610,000Active6 beds 3 baths3,546 sq. ft.2848 Larson Drive, IDAHO FALLS, ID 83401
MLS# 2179763Listed by: EVOLV BROKERAGE - New
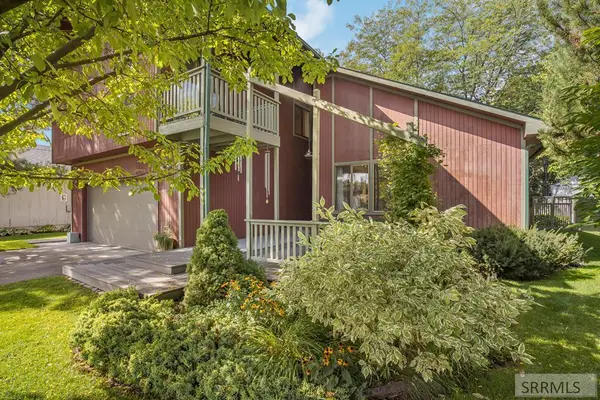 $529,900Active5 beds 4 baths4,010 sq. ft.
$529,900Active5 beds 4 baths4,010 sq. ft.2962 Tipperary Lane, IDAHO FALLS, ID 83404
MLS# 2179757Listed by: EXP REALTY LLC
