4197 Bristol Drive, Idaho Falls, ID 83401
Local realty services provided by:Better Homes and Gardens Real Estate 43° North
4197 Bristol Drive,Idaho Falls, ID 83401
$599,000
- 5 Beds
- 4 Baths
- 3,178 sq. ft.
- Single family
- Pending
Listed by:tamara metcalf
Office:real broker llc.
MLS#:2179387
Source:ID_SRMLS
Price summary
- Price:$599,000
- Price per sq. ft.:$188.48
About this home
Beautiful Liberty Homes built home featuring 5 bedrooms, 3.5 baths, and the added potential for an extra bedroom in the shop, all complemented by thoughtful custom upgrades throughout. The spacious kitchen showcases stainless steel appliances, quartz countertops, stunning cabinetry, and a stylish backsplash, flowing seamlessly into the inviting open living areas. The primary suite offers a walk-in closet and spa-like bath for the perfect retreat, while downstairs you'll find a large family room and walk-in gun safe. Step outside to enjoy the covered patio with hot tub and gas fire pit, along with a custom chicken coop. The oversized 3-car garage is fully finished, insulated, and heated, complete with a tandem bay featuring hookups for a dog grooming sink and its own half bath. Additional highlights include solar panels, a water softener, fun secret passages, dog cubbies, and a 2-level shop with a full HVAC system (22x35 lower, 12x35 upper). Complete with a bonus room, the shop provides versatile space—perfect for a home business, added living accommodations, or simply room to pursue your passions. With stylish finishes, modern comforts, and unique features inside and out, this home offers the perfect blend of practicality and charm.
Contact an agent
Home facts
- Year built:2019
- Listing ID #:2179387
- Added:50 day(s) ago
- Updated:October 26, 2025 at 07:09 AM
Rooms and interior
- Bedrooms:5
- Total bathrooms:4
- Full bathrooms:3
- Half bathrooms:1
- Living area:3,178 sq. ft.
Heating and cooling
- Heating:Forced Air
Structure and exterior
- Roof:Architectural
- Year built:2019
- Building area:3,178 sq. ft.
- Lot area:0.31 Acres
Schools
- High school:BONNEVILLE 93HS
- Middle school:ROCKY MOUNTAIN 93JH
- Elementary school:DISCOVERY ELEMENTARY dist 93
Utilities
- Water:Public
- Sewer:Public Sewer
Finances and disclosures
- Price:$599,000
- Price per sq. ft.:$188.48
- Tax amount:$2,431 (2024)
New listings near 4197 Bristol Drive
- New
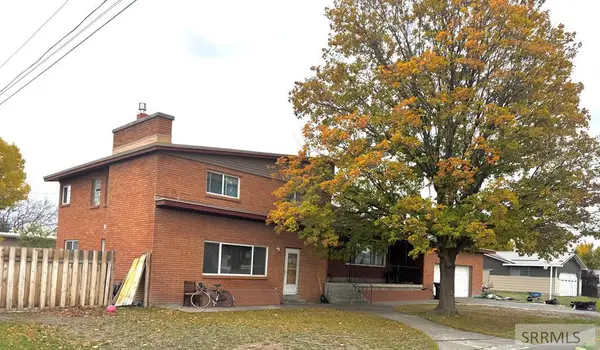 $375,000Active4 beds 2 baths3,515 sq. ft.
$375,000Active4 beds 2 baths3,515 sq. ft.1235 Terry Drive, IDAHO FALLS, ID 83404
MLS# 2180394Listed by: EVOLV BROKERAGE - New
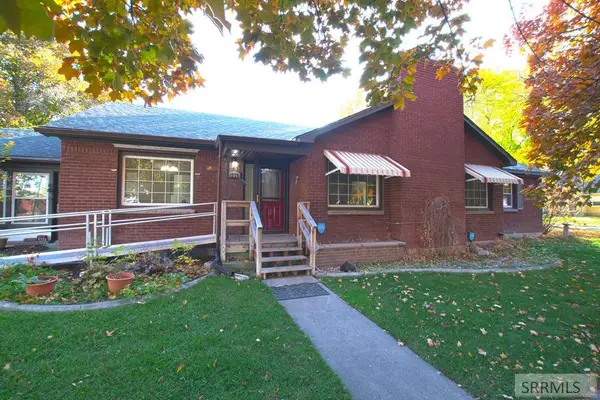 $417,000Active4 beds 3 baths3,044 sq. ft.
$417,000Active4 beds 3 baths3,044 sq. ft.1275 Cranmer Avenue, IDAHO FALLS, ID 83404
MLS# 2180392Listed by: KELLER WILLIAMS REALTY EAST IDAHO - New
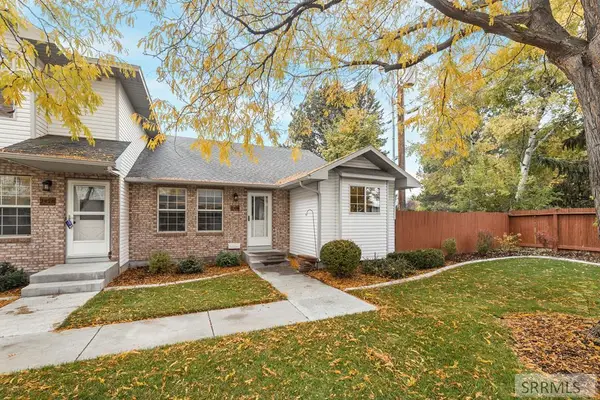 $345,000Active3 beds 2 baths1,964 sq. ft.
$345,000Active3 beds 2 baths1,964 sq. ft.2424 St Clair Avenue, IDAHO FALLS, ID 83404
MLS# 2180387Listed by: REAL BROKER LLC - New
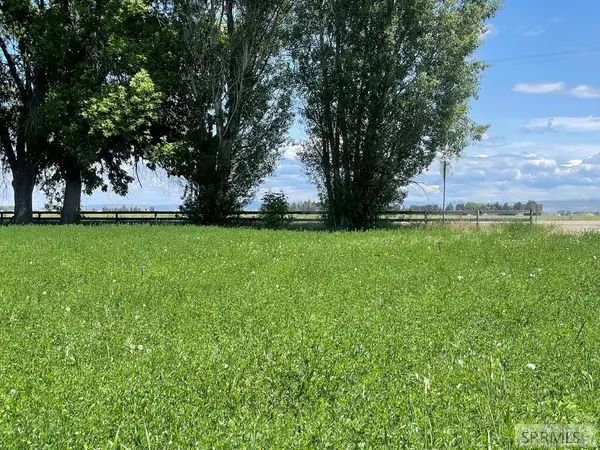 $489,000Active11.41 Acres
$489,000Active11.41 AcresTBD 45 W, IDAHO FALLS, ID 83402
MLS# 2180378Listed by: KELLER WILLIAMS REALTY EAST IDAHO - New
 $524,000Active4 beds 3 baths3,278 sq. ft.
$524,000Active4 beds 3 baths3,278 sq. ft.299 La Costa Drive, IDAHO FALLS, ID 83402
MLS# 2180332Listed by: EVOLV BROKERAGE 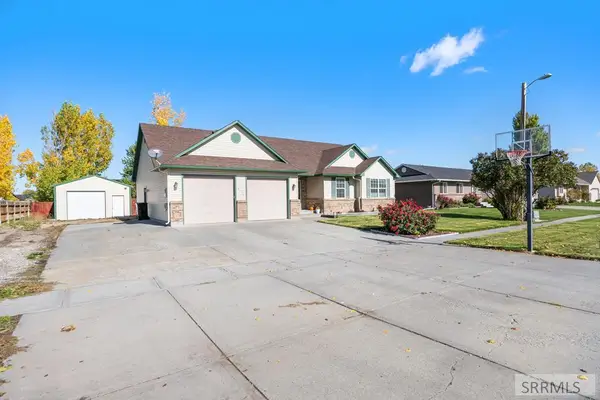 $405,000Pending5 beds 3 baths2,633 sq. ft.
$405,000Pending5 beds 3 baths2,633 sq. ft.4175 Trenton Street, IDAHO FALLS, ID 83401
MLS# 2180319Listed by: SILVERCREEK REALTY GROUP $405,000Pending5 beds 3 baths3,024 sq. ft.
$405,000Pending5 beds 3 baths3,024 sq. ft.154 Richmond Lane, IDAHO FALLS, ID 83404
MLS# 2180270Listed by: REAL BROKER LLC- New
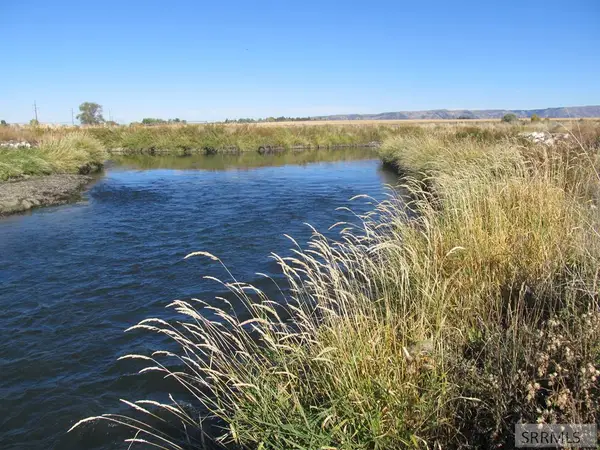 $175,000Active2.9 Acres
$175,000Active2.9 Acres11900 115 E, IDAHO FALLS, ID 83401
MLS# 2180265Listed by: AXIS IDAHO REALTY - New
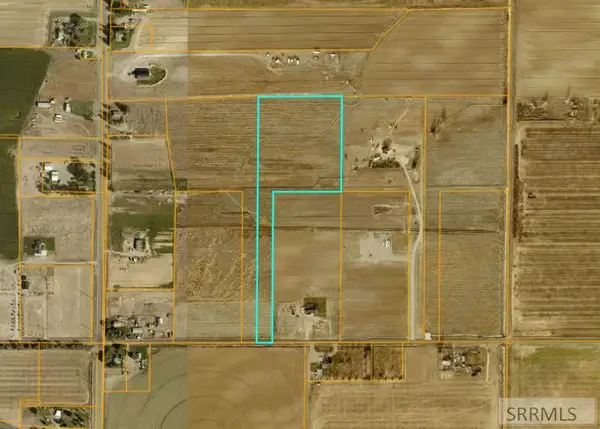 $280,000Active10 Acres
$280,000Active10 AcresTBD 113 N, IDAHO FALLS, ID 83401
MLS# 2180241Listed by: EXP REALTY LLC 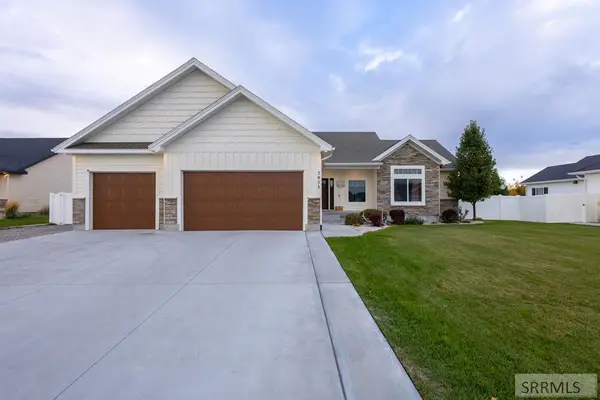 $600,000Pending6 beds 4 baths3,513 sq. ft.
$600,000Pending6 beds 4 baths3,513 sq. ft.2051 Mikayla Lane, IDAHO FALLS, ID 83404
MLS# 2180244Listed by: REAL BROKER LLC
