4285 Yellowstone Hwy #6, Idaho Falls, ID 83401
Local realty services provided by:Better Homes and Gardens Real Estate 43° North
4285 Yellowstone Hwy #6,Idaho Falls, ID 83401
$95,000
- 2 Beds
- 2 Baths
- 770 sq. ft.
- Mobile / Manufactured
- Pending
Listed by:murdock manwaring cardon
Office:exp realty llc.
MLS#:2175445
Source:ID_SRMLS
Price summary
- Price:$95,000
- Price per sq. ft.:$123.38
- Monthly HOA dues:$982
About this home
**Seller is open to moving trailer, carport, shed and porch to a new location locally within the purchase price, Additionally the park on Yellowstone highway is repaving the asphalt and repuring cement pads with more amenities to come! *** Welcome to this charming 2024 mobile home located in the highly sought-after 55+ community of Autumn Cove or move to your new location! This nearly new, single-wide home offers over 700 sq ft of comfortable living space, featuring two cozy bedrooms and two full bathrooms. Step outside and you'll find a spacious, covered Trex deck – the ideal spot to relax and enjoy those warm summer days, all with the peace of mind that comes with maintenance-free decking. For added convenience, there's a handy shed in the yard, providing plenty of room for extra storage. You'll also appreciate the protection and shelter offered by the 20 x 20 covered carport, ensuring your vehicle stays safe from the elements. This home is perfect for those looking for a comfortable, low-maintenance lifestyle in a welcoming community. Easily change out appliances for gas, this home is ready and plumbed! **Terms to be negotiated within the offer**
Contact an agent
Home facts
- Year built:2024
- Listing ID #:2175445
- Added:173 day(s) ago
- Updated:September 24, 2025 at 04:55 PM
Rooms and interior
- Bedrooms:2
- Total bathrooms:2
- Full bathrooms:2
- Living area:770 sq. ft.
Heating and cooling
- Heating:Electric, Forced Air
Structure and exterior
- Roof:Metal
- Year built:2024
- Building area:770 sq. ft.
Schools
- High school:BONNEVILLE 93HS
- Middle school:ROCKY MOUNTAIN 93JH
- Elementary school:UCON 93EL
Utilities
- Water:Community Well (5+)
- Sewer:Community Sewer
Finances and disclosures
- Price:$95,000
- Price per sq. ft.:$123.38
- Tax amount:$146 (2024)
New listings near 4285 Yellowstone Hwy #6
- New
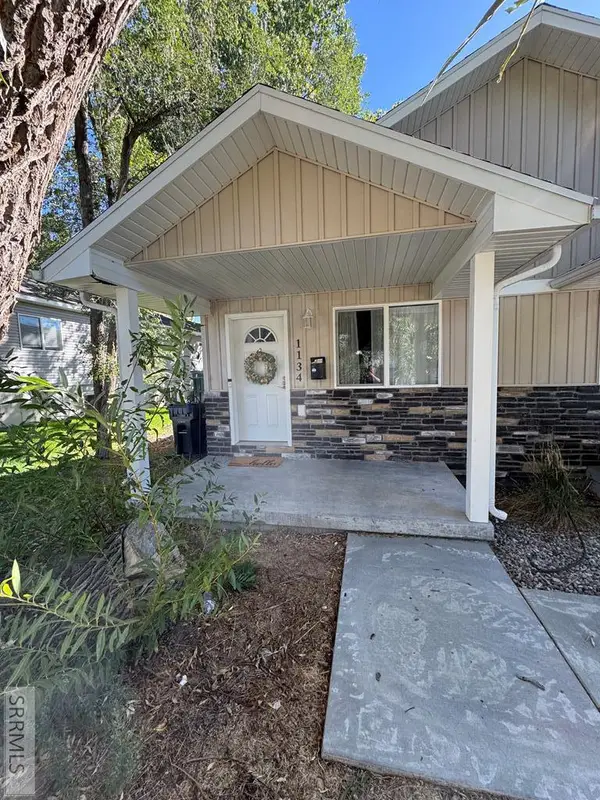 $305,000Active4 beds 2 baths1,950 sq. ft.
$305,000Active4 beds 2 baths1,950 sq. ft.1134 Bingham Avenue, IDAHO FALLS, ID 83402
MLS# 2179783Listed by: SILVERCREEK REALTY GROUP - New
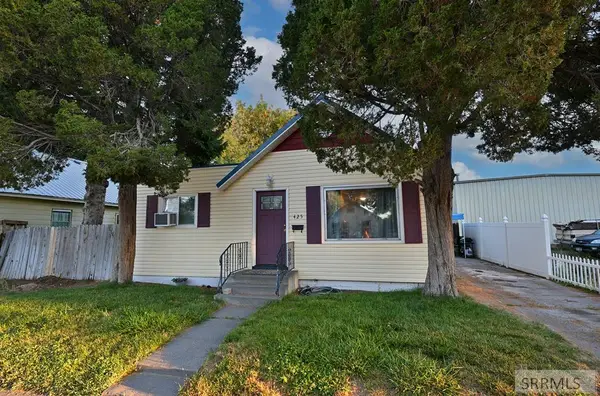 $269,000Active2 beds 1 baths1,540 sq. ft.
$269,000Active2 beds 1 baths1,540 sq. ft.425 2nd Street, IDAHO FALLS, ID 83401
MLS# 2179784Listed by: KELLER WILLIAMS REALTY EAST IDAHO - New
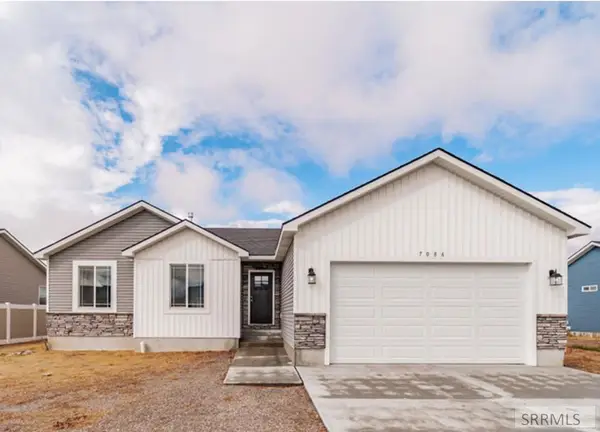 $394,000Active3 beds 2 baths3,022 sq. ft.
$394,000Active3 beds 2 baths3,022 sq. ft.7086 Broyhill Ave, IDAHO FALLS, ID 83402
MLS# 2179782Listed by: THE FOUNDATION IDAHO REAL ESTATE LLC - Open Sat, 11am to 2pmNew
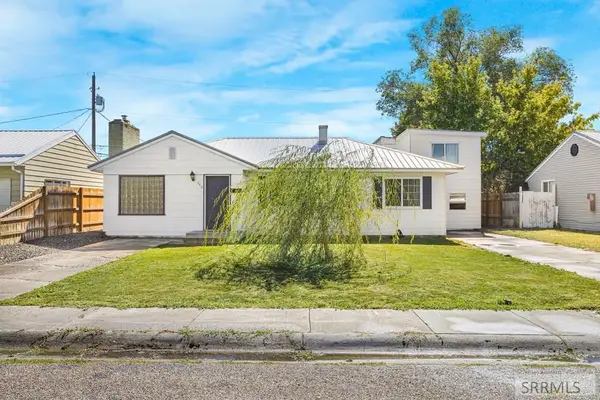 $339,000Active5 beds 2 baths1,700 sq. ft.
$339,000Active5 beds 2 baths1,700 sq. ft.240 Sunset Drive, IDAHO FALLS, ID 83402
MLS# 2179779Listed by: EXP REALTY LLC - New
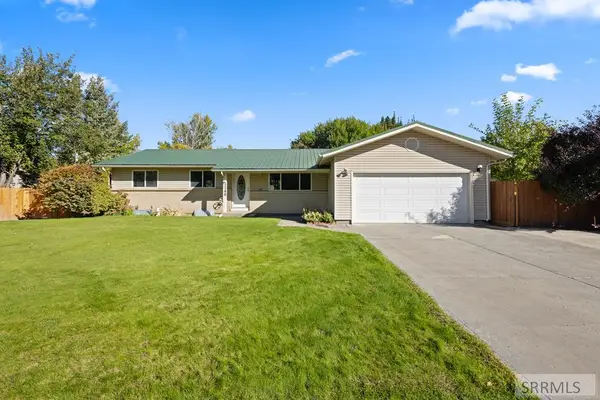 $390,000Active6 beds 3 baths2,424 sq. ft.
$390,000Active6 beds 3 baths2,424 sq. ft.2288 Trivet Street, IDAHO FALLS, ID 83402
MLS# 2179772Listed by: REAL BROKER LLC - New
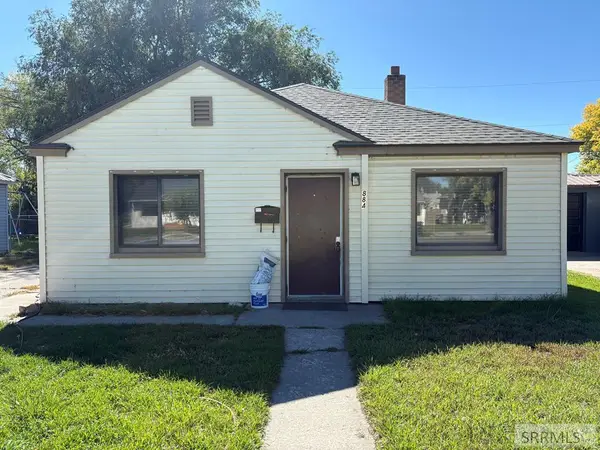 $247,000Active2 beds 1 baths729 sq. ft.
$247,000Active2 beds 1 baths729 sq. ft.884 13th Street, IDAHO FALLS, ID 83404
MLS# 2179767Listed by: KELLER WILLIAMS REALTY EAST IDAHO - New
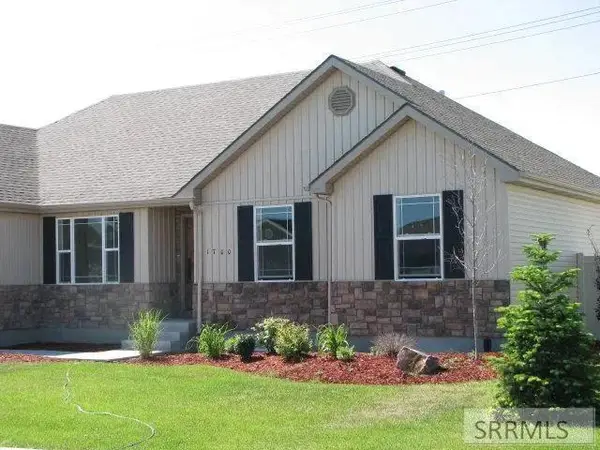 $425,000Active3 beds 3 baths3,080 sq. ft.
$425,000Active3 beds 3 baths3,080 sq. ft.1700 Daffodil Place, IDAHO FALLS, ID 83404
MLS# 2179751Listed by: REAL ESTATE PROS LLC - Open Fri, 5 to 7pmNew
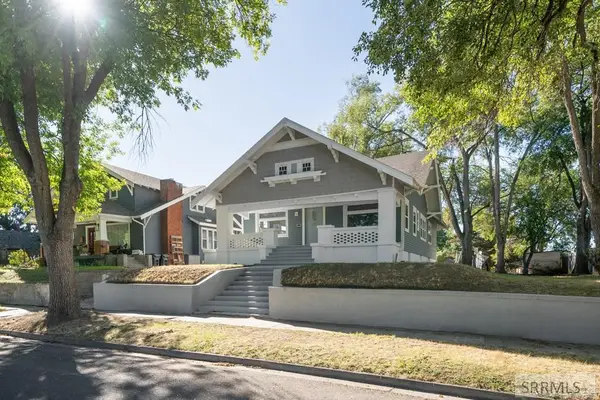 $397,000Active5 beds 3 baths2,566 sq. ft.
$397,000Active5 beds 3 baths2,566 sq. ft.371 14th Street, IDAHO FALLS, ID 83402
MLS# 2179761Listed by: REAL BROKER LLC - New
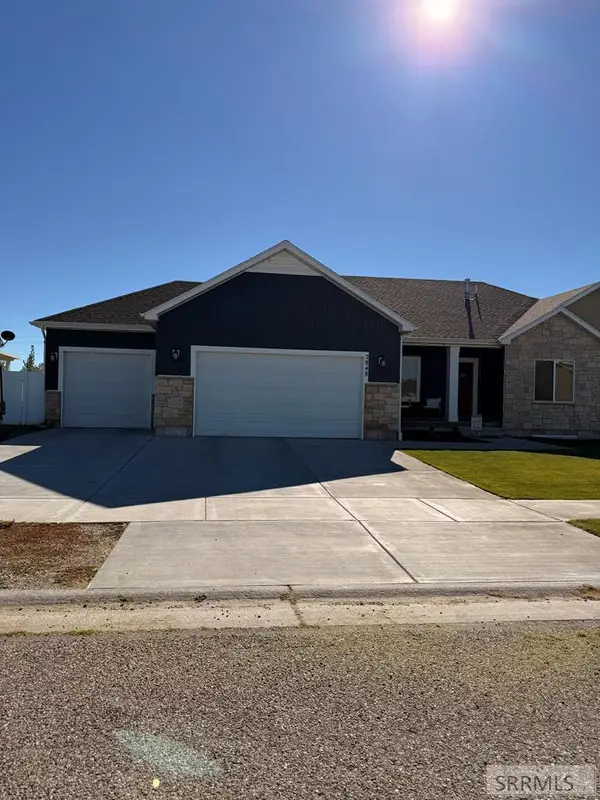 $610,000Active6 beds 3 baths3,546 sq. ft.
$610,000Active6 beds 3 baths3,546 sq. ft.2848 Larson Drive, IDAHO FALLS, ID 83401
MLS# 2179763Listed by: EVOLV BROKERAGE - New
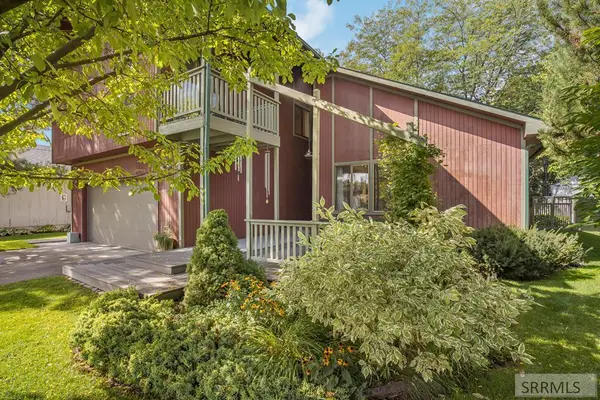 $529,900Active5 beds 4 baths4,010 sq. ft.
$529,900Active5 beds 4 baths4,010 sq. ft.2962 Tipperary Lane, IDAHO FALLS, ID 83404
MLS# 2179757Listed by: EXP REALTY LLC
