429 Buckboard Lane, Idaho Falls, ID 83402
Local realty services provided by:Better Homes and Gardens Real Estate 43° North
429 Buckboard Lane,Idaho Falls, ID 83402
$374,900
- 5 Beds
- 3 Baths
- 2,346 sq. ft.
- Single family
- Pending
Listed by:melissa fischer
Office:real broker llc.
MLS#:2177021
Source:ID_SRMLS
Price summary
- Price:$374,900
- Price per sq. ft.:$159.8
About this home
FIVE bedrooms. THREE full baths. A BRAND NEW roof going on. And a second chance to snag the house everyone thought they had time to think about. Buckboard is back, baby—and we came prepared. After a brief intermission (shoutout to our previous buyer for the plot twist), this gem is back on the market with a fresh new roof in the works and a “don't wait this time” vibe. The main level has 3 bedrooms, 2 bathrooms, a cozy living room with plush carpet, a propane fireplace, and a mural accent wall that adds just enough flair to make your guests say, “Wait I love that.” The kitchen is clean, classic, and updated—white cabinets, stainless appliances, tile backsplash—and opens to a sunlit dining area with backyard access. Downstairs? You'll find 2 more real bedrooms, a full bath, a giant family room, and a laundry/storage zone that actually fits your Costco habits. Outside, enjoy a fully fenced yard with solar lights, fire pit, river rock flowerbeds, and a gravel pad for your RV (or future she-shed—we don't judge). Mini split heating/cooling, 2-car garage, and a location close to schools, INL stops, downtown, and the greenbelt. $374,900. Let's not do the whole “missed it by that much” thing again, shall we?
Contact an agent
Home facts
- Year built:1979
- Listing ID #:2177021
- Added:114 day(s) ago
- Updated:September 09, 2025 at 04:40 PM
Rooms and interior
- Bedrooms:5
- Total bathrooms:3
- Full bathrooms:3
- Living area:2,346 sq. ft.
Heating and cooling
- Cooling:Mini Split
- Heating:Baseboard, Electric, Heat Pump, Mini Split, Propane
Structure and exterior
- Roof:3 Tab
- Year built:1979
- Building area:2,346 sq. ft.
- Lot area:0.21 Acres
Schools
- High school:SKYLINE 91HS
- Middle school:EAGLE ROCK 91JH
- Elementary school:ETHEL BOYES 91EL
Utilities
- Water:Public
- Sewer:Public Sewer
Finances and disclosures
- Price:$374,900
- Price per sq. ft.:$159.8
- Tax amount:$1,803 (2024)
New listings near 429 Buckboard Lane
- New
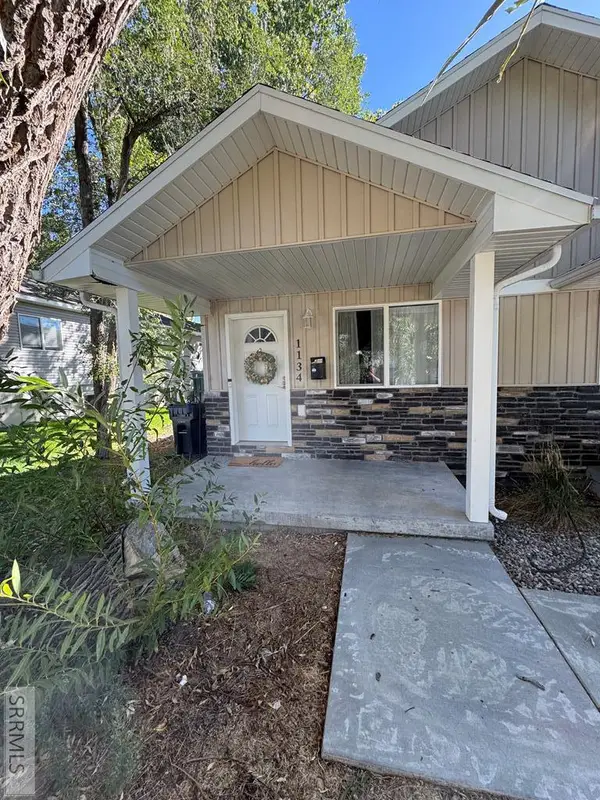 $305,000Active4 beds 2 baths1,950 sq. ft.
$305,000Active4 beds 2 baths1,950 sq. ft.1134 Bingham Avenue, IDAHO FALLS, ID 83402
MLS# 2179783Listed by: SILVERCREEK REALTY GROUP - New
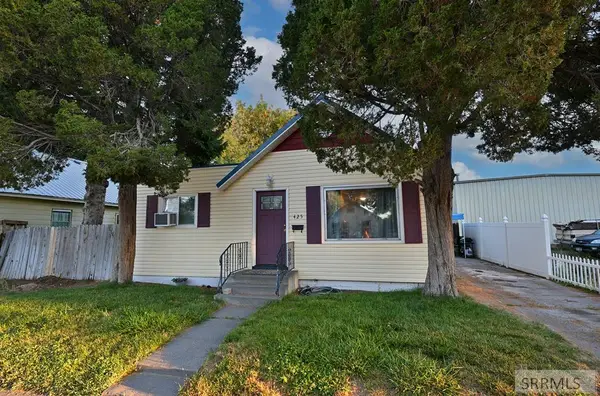 $269,000Active2 beds 1 baths1,540 sq. ft.
$269,000Active2 beds 1 baths1,540 sq. ft.425 2nd Street, IDAHO FALLS, ID 83401
MLS# 2179784Listed by: KELLER WILLIAMS REALTY EAST IDAHO - New
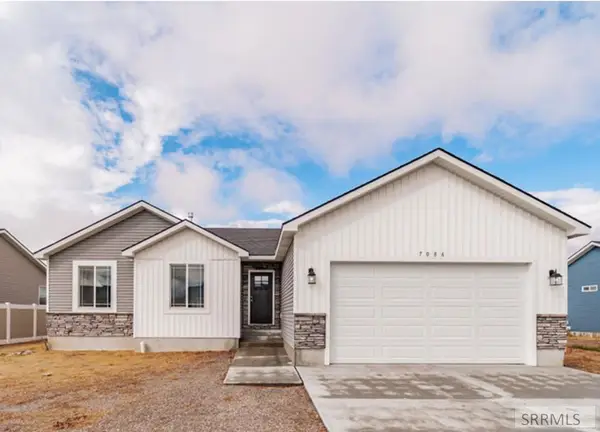 $394,000Active3 beds 2 baths3,022 sq. ft.
$394,000Active3 beds 2 baths3,022 sq. ft.7086 Broyhill Ave, IDAHO FALLS, ID 83402
MLS# 2179782Listed by: THE FOUNDATION IDAHO REAL ESTATE LLC - Open Sat, 11am to 2pmNew
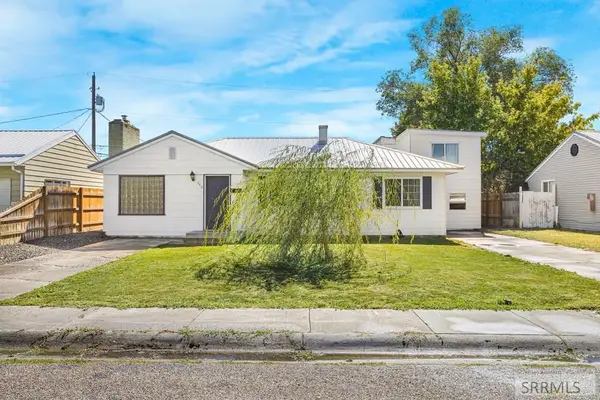 $339,000Active5 beds 2 baths1,700 sq. ft.
$339,000Active5 beds 2 baths1,700 sq. ft.240 Sunset Drive, IDAHO FALLS, ID 83402
MLS# 2179779Listed by: EXP REALTY LLC - New
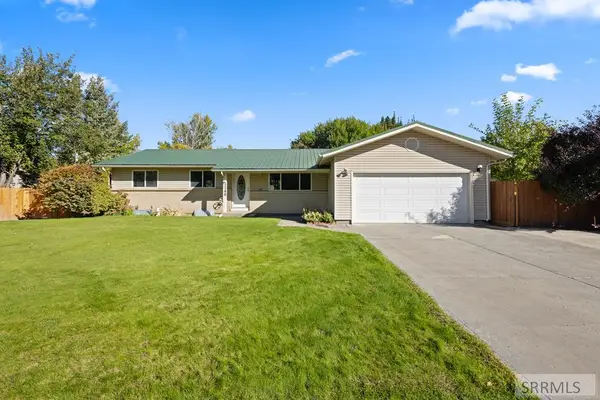 $390,000Active6 beds 3 baths2,424 sq. ft.
$390,000Active6 beds 3 baths2,424 sq. ft.2288 Trivet Street, IDAHO FALLS, ID 83402
MLS# 2179772Listed by: REAL BROKER LLC - New
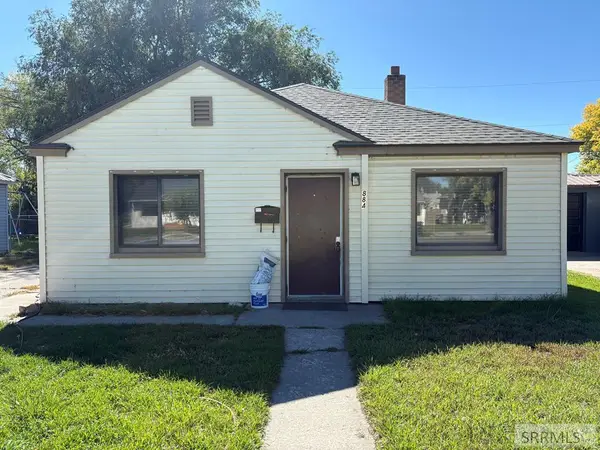 $247,000Active2 beds 1 baths729 sq. ft.
$247,000Active2 beds 1 baths729 sq. ft.884 13th Street, IDAHO FALLS, ID 83404
MLS# 2179767Listed by: KELLER WILLIAMS REALTY EAST IDAHO - New
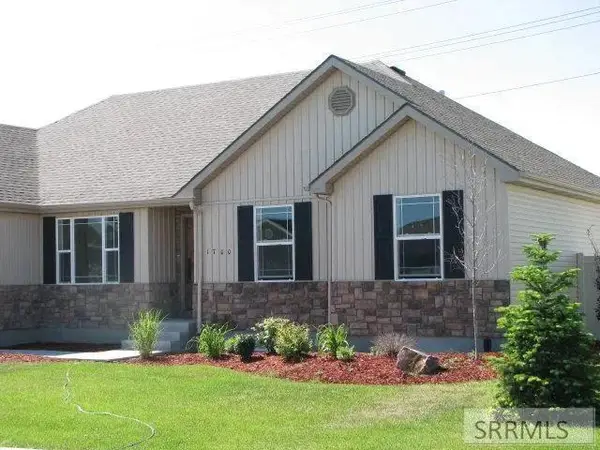 $425,000Active3 beds 3 baths3,080 sq. ft.
$425,000Active3 beds 3 baths3,080 sq. ft.1700 Daffodil Place, IDAHO FALLS, ID 83404
MLS# 2179751Listed by: REAL ESTATE PROS LLC - Open Fri, 5 to 7pmNew
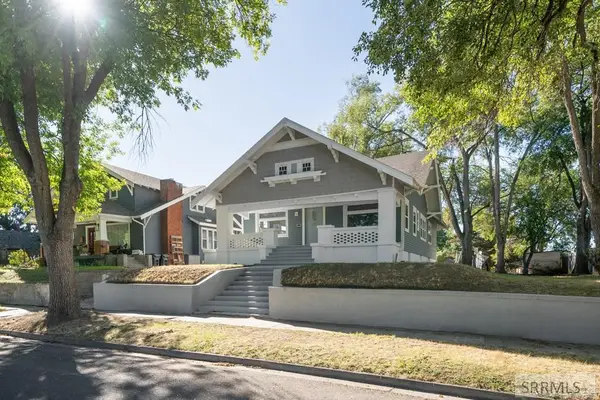 $397,000Active5 beds 3 baths2,566 sq. ft.
$397,000Active5 beds 3 baths2,566 sq. ft.371 14th Street, IDAHO FALLS, ID 83402
MLS# 2179761Listed by: REAL BROKER LLC - New
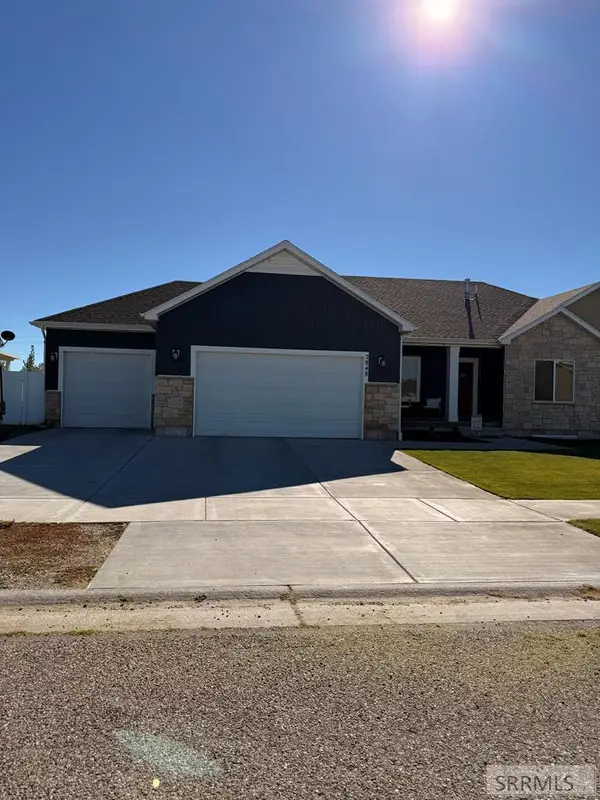 $610,000Active6 beds 3 baths3,546 sq. ft.
$610,000Active6 beds 3 baths3,546 sq. ft.2848 Larson Drive, IDAHO FALLS, ID 83401
MLS# 2179763Listed by: EVOLV BROKERAGE - New
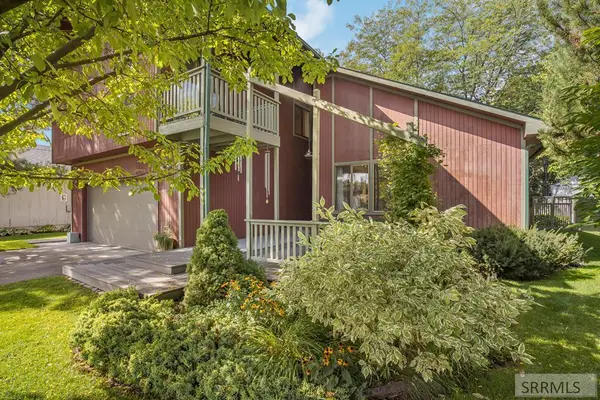 $529,900Active5 beds 4 baths4,010 sq. ft.
$529,900Active5 beds 4 baths4,010 sq. ft.2962 Tipperary Lane, IDAHO FALLS, ID 83404
MLS# 2179757Listed by: EXP REALTY LLC
