445 East River Ln, Idaho Falls, ID 83402
Local realty services provided by:Better Homes and Gardens Real Estate 43° North
445 East River Ln,Idaho Falls, ID 83402
$420,000
- 3 Beds
- 2 Baths
- 3,088 sq. ft.
- Condominium
- Active
Listed by:tanner kuhn
Office:silvercreek realty group
MLS#:2176077
Source:ID_SRMLS
Price summary
- Price:$420,000
- Price per sq. ft.:$136.01
About this home
Brand new and perfectly situated at the end of a quiet cul-de-sac, these stunning twin homes offer the ideal blend of luxury, convenience, and tranquility. Located on the edge of town, you'll enjoy a peaceful neighborhood atmosphere while still being just minutes from the best restaurants and shopping in downtown Idaho Falls, as well as the Greenbelt, INL offices, ISU campus, parks, golf courses, and easy freeway access. Featuring modern finishes throughout, these homes are available at $485,000 with a fully finished basement, or $420,000 with the basement left unfinished for your personal touch. High speed fiber will be available to this neighborhood immediately. Don't miss the opportunity to own a brand new luxury home with unbeatable convenience. Photos in this listing are renderings and not actual photos of the finished property. The finished units may vary slightly. THESE ARE CURRENTLY UNDER CONSTRUCTION AND ARE FOR PRESALE. Estimated completion date of November 2025.
Contact an agent
Home facts
- Year built:2025
- Listing ID #:2176077
- Added:148 day(s) ago
- Updated:August 24, 2025 at 02:58 PM
Rooms and interior
- Bedrooms:3
- Total bathrooms:2
- Full bathrooms:2
- Living area:3,088 sq. ft.
Heating and cooling
- Heating:Forced Air
Structure and exterior
- Roof:3 Tab
- Year built:2025
- Building area:3,088 sq. ft.
- Lot area:0.16 Acres
Schools
- High school:SKYLINE 91HS
- Middle school:EAGLE ROCK 91JH
- Elementary school:TEMPLE VIEW 91EL
Utilities
- Water:Public
- Sewer:Public Sewer
Finances and disclosures
- Price:$420,000
- Price per sq. ft.:$136.01
New listings near 445 East River Ln
- New
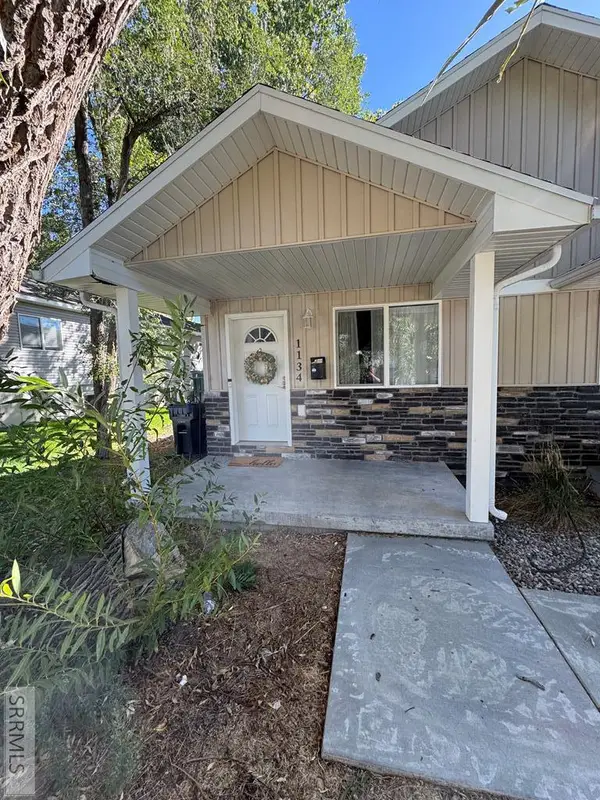 $305,000Active4 beds 2 baths1,950 sq. ft.
$305,000Active4 beds 2 baths1,950 sq. ft.1134 Bingham Avenue, IDAHO FALLS, ID 83402
MLS# 2179783Listed by: SILVERCREEK REALTY GROUP - New
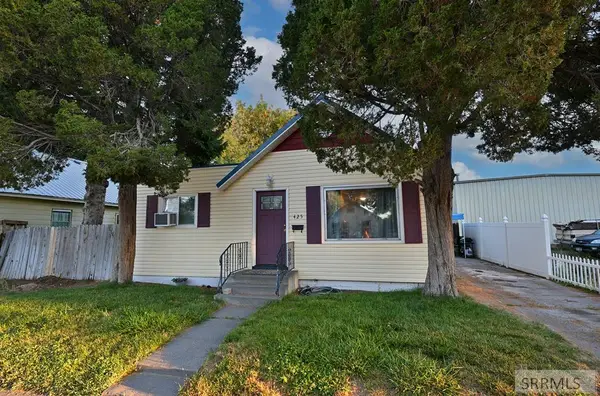 $269,000Active2 beds 1 baths1,540 sq. ft.
$269,000Active2 beds 1 baths1,540 sq. ft.425 2nd Street, IDAHO FALLS, ID 83401
MLS# 2179784Listed by: KELLER WILLIAMS REALTY EAST IDAHO - New
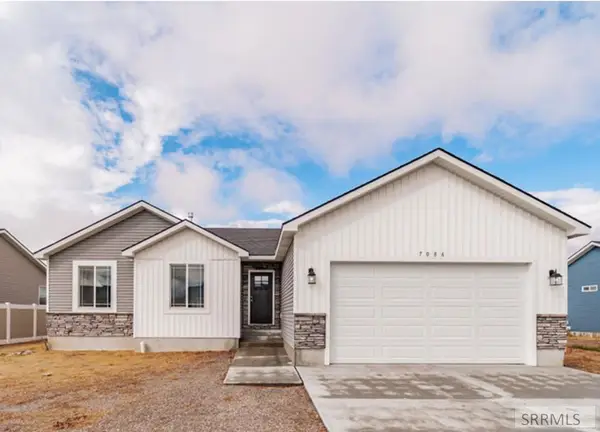 $394,000Active3 beds 2 baths3,022 sq. ft.
$394,000Active3 beds 2 baths3,022 sq. ft.7086 Broyhill Ave, IDAHO FALLS, ID 83402
MLS# 2179782Listed by: THE FOUNDATION IDAHO REAL ESTATE LLC - Open Sat, 11am to 2pmNew
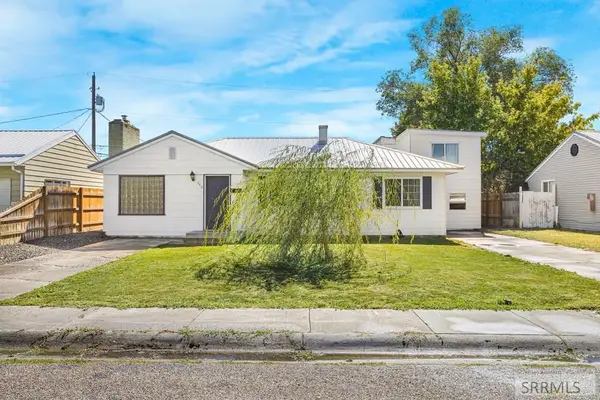 $339,000Active5 beds 2 baths1,700 sq. ft.
$339,000Active5 beds 2 baths1,700 sq. ft.240 Sunset Drive, IDAHO FALLS, ID 83402
MLS# 2179779Listed by: EXP REALTY LLC - New
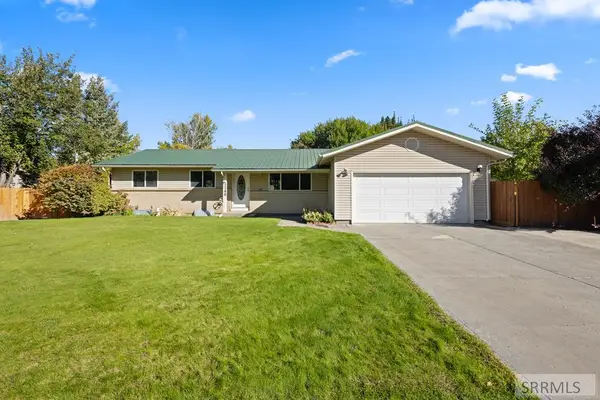 $390,000Active6 beds 3 baths2,424 sq. ft.
$390,000Active6 beds 3 baths2,424 sq. ft.2288 Trivet Street, IDAHO FALLS, ID 83402
MLS# 2179772Listed by: REAL BROKER LLC - New
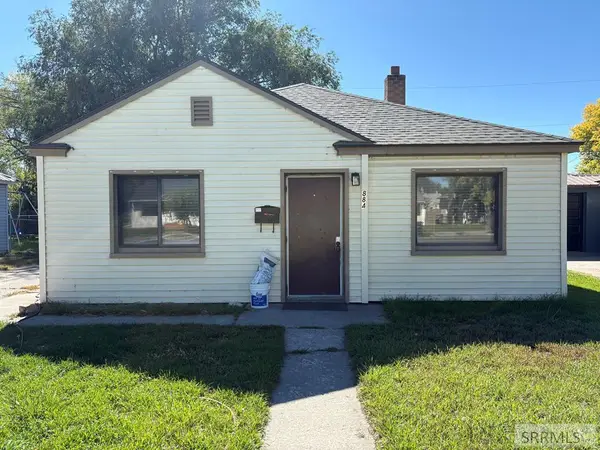 $247,000Active2 beds 1 baths729 sq. ft.
$247,000Active2 beds 1 baths729 sq. ft.884 13th Street, IDAHO FALLS, ID 83404
MLS# 2179767Listed by: KELLER WILLIAMS REALTY EAST IDAHO - New
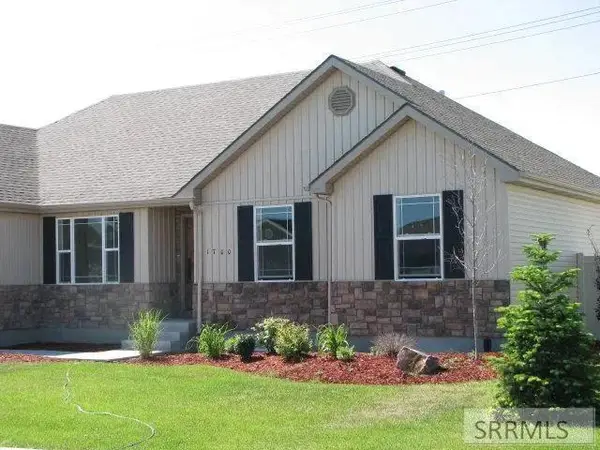 $425,000Active3 beds 3 baths3,080 sq. ft.
$425,000Active3 beds 3 baths3,080 sq. ft.1700 Daffodil Place, IDAHO FALLS, ID 83404
MLS# 2179751Listed by: REAL ESTATE PROS LLC - Open Fri, 5 to 7pmNew
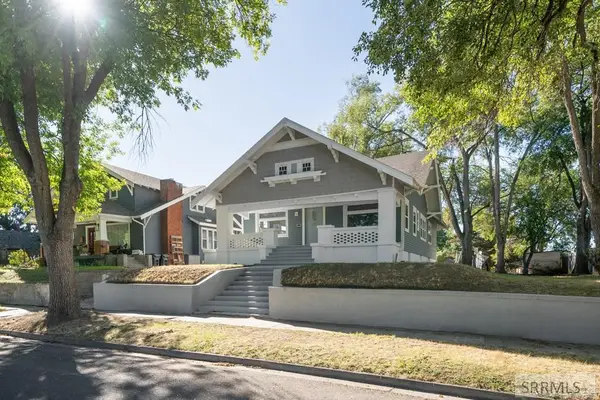 $397,000Active5 beds 3 baths2,566 sq. ft.
$397,000Active5 beds 3 baths2,566 sq. ft.371 14th Street, IDAHO FALLS, ID 83402
MLS# 2179761Listed by: REAL BROKER LLC - New
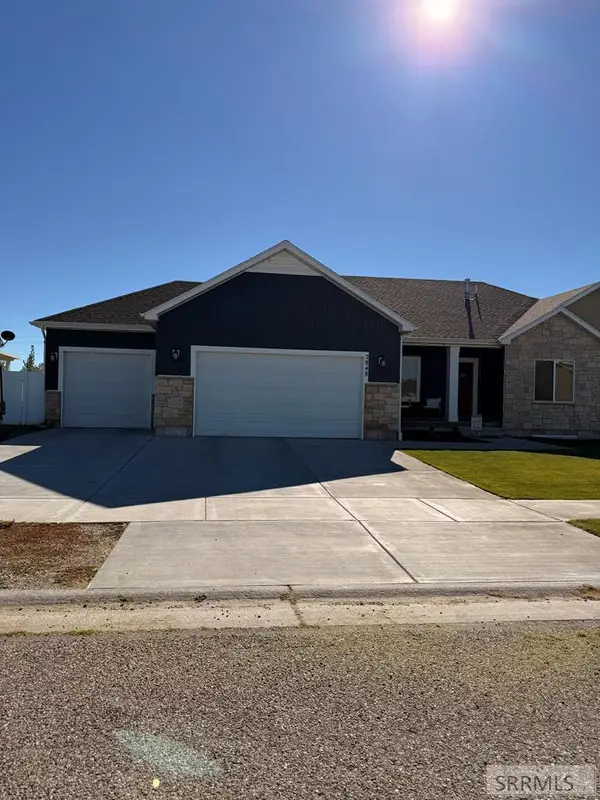 $610,000Active6 beds 3 baths3,546 sq. ft.
$610,000Active6 beds 3 baths3,546 sq. ft.2848 Larson Drive, IDAHO FALLS, ID 83401
MLS# 2179763Listed by: EVOLV BROKERAGE - New
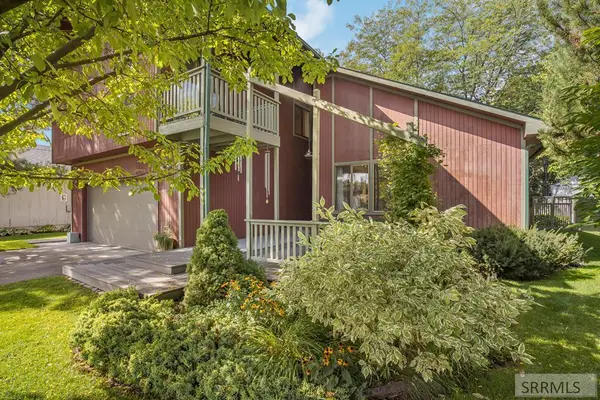 $529,900Active5 beds 4 baths4,010 sq. ft.
$529,900Active5 beds 4 baths4,010 sq. ft.2962 Tipperary Lane, IDAHO FALLS, ID 83404
MLS# 2179757Listed by: EXP REALTY LLC
