4565 Blackstone Drive, Idaho Falls, ID 83404
Local realty services provided by:Better Homes and Gardens Real Estate 43° North
4565 Blackstone Drive,Idaho Falls, ID 83404
$555,000
- 5 Beds
- 4 Baths
- 3,437 sq. ft.
- Single family
- Pending
Listed by:josh cummings
Office:fall creek homes
MLS#:2178869
Source:ID_SRMLS
Price summary
- Price:$555,000
- Price per sq. ft.:$161.48
About this home
This is a great home for the discerning Buyer. Fall Creek Homes' Gunnison Deluxe plan has a stunning appearance and an amazing interior that will surely impress! Be the first to enjoy the touch of modern finishes in this custom home. Walk in the front door where where there is an office just off the entry. It is ready for your home business or formal Living Room. The tall ceilings and fireplace in the Family Room make it the perfect place to host gatherings or relax. There are lots of perimeter cabinetry and a center Island. Lots of room for your kitchen everything! You'll enjoy the half bath on the main level too. Walk upstairs to the huge Master Suite where you'll enjoy a 2nd story view and luxurious bathroom. The huge tub, separate shower, and his/hers walk in closet is fit for royalty! The 100% finished basement is entertainment central! It has 2 additional bedrooms, a full bathroom and a Family Room. There is plenty of storage everywhere and the 3rd car double-deep garage adds even more space for your vehicles or hobbies. This masterpiece is scheduled for completion late October. Don't let this one slip away! For a complete new home experience, contact the Listing Agent first.
Contact an agent
Home facts
- Year built:2025
- Listing ID #:2178869
- Added:74 day(s) ago
- Updated:October 26, 2025 at 07:09 AM
Rooms and interior
- Bedrooms:5
- Total bathrooms:4
- Full bathrooms:3
- Half bathrooms:1
- Living area:3,437 sq. ft.
Structure and exterior
- Roof:Architectural
- Year built:2025
- Building area:3,437 sq. ft.
- Lot area:0.17 Acres
Schools
- High school:HILLCREST 93HS
- Middle school:SANDCREEK 93JH
- Elementary school:WOODLAND HILLS
Utilities
- Water:Public
- Sewer:Public Sewer
Finances and disclosures
- Price:$555,000
- Price per sq. ft.:$161.48
New listings near 4565 Blackstone Drive
- New
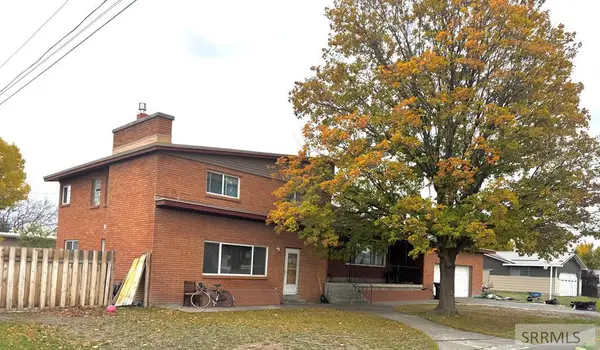 $375,000Active4 beds 2 baths3,515 sq. ft.
$375,000Active4 beds 2 baths3,515 sq. ft.1235 Terry Drive, IDAHO FALLS, ID 83404
MLS# 2180394Listed by: EVOLV BROKERAGE - New
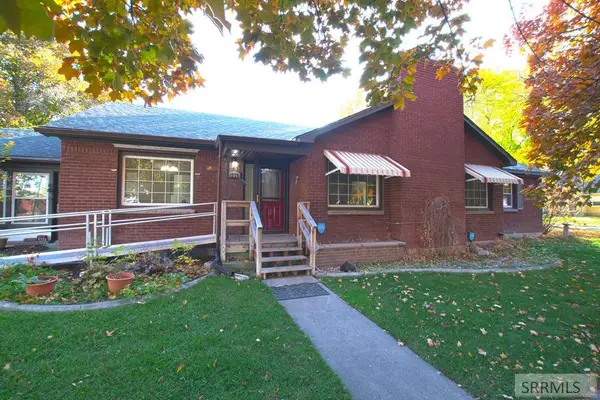 $417,000Active4 beds 3 baths3,044 sq. ft.
$417,000Active4 beds 3 baths3,044 sq. ft.1275 Cranmer Avenue, IDAHO FALLS, ID 83404
MLS# 2180392Listed by: KELLER WILLIAMS REALTY EAST IDAHO - New
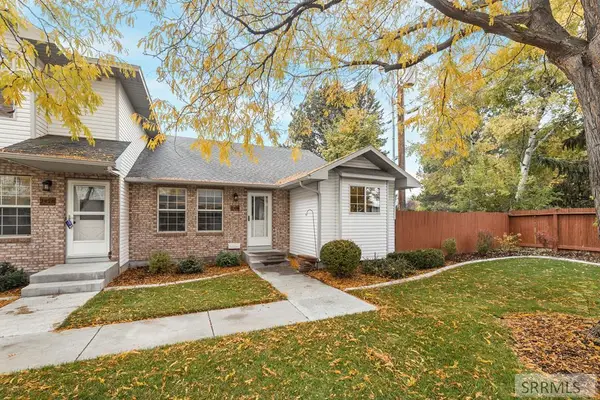 $345,000Active3 beds 2 baths1,964 sq. ft.
$345,000Active3 beds 2 baths1,964 sq. ft.2424 St Clair Avenue, IDAHO FALLS, ID 83404
MLS# 2180387Listed by: REAL BROKER LLC - New
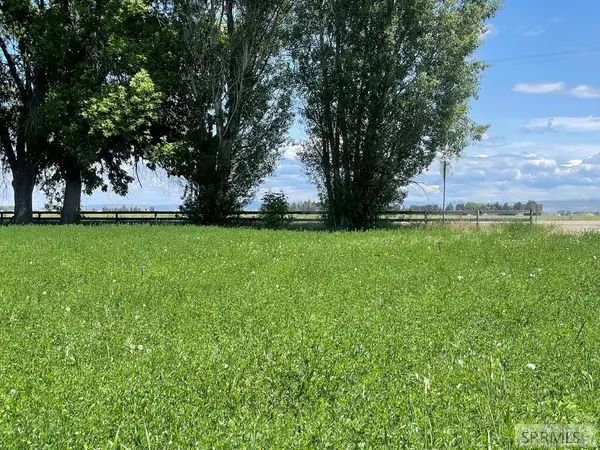 $489,000Active11.41 Acres
$489,000Active11.41 AcresTBD 45 W, IDAHO FALLS, ID 83402
MLS# 2180378Listed by: KELLER WILLIAMS REALTY EAST IDAHO - New
 $524,000Active4 beds 3 baths3,278 sq. ft.
$524,000Active4 beds 3 baths3,278 sq. ft.299 La Costa Drive, IDAHO FALLS, ID 83402
MLS# 2180332Listed by: EVOLV BROKERAGE 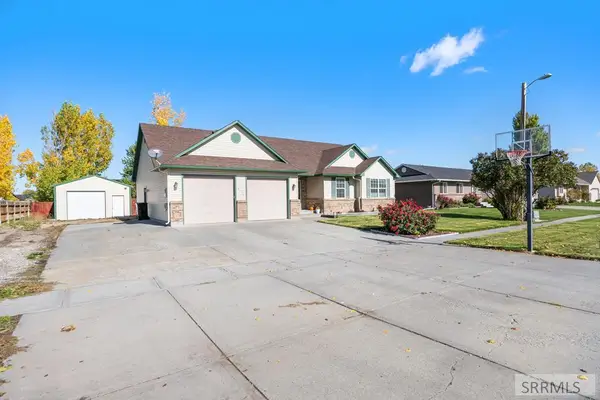 $405,000Pending5 beds 3 baths2,633 sq. ft.
$405,000Pending5 beds 3 baths2,633 sq. ft.4175 Trenton Street, IDAHO FALLS, ID 83401
MLS# 2180319Listed by: SILVERCREEK REALTY GROUP $405,000Pending5 beds 3 baths3,024 sq. ft.
$405,000Pending5 beds 3 baths3,024 sq. ft.154 Richmond Lane, IDAHO FALLS, ID 83404
MLS# 2180270Listed by: REAL BROKER LLC- New
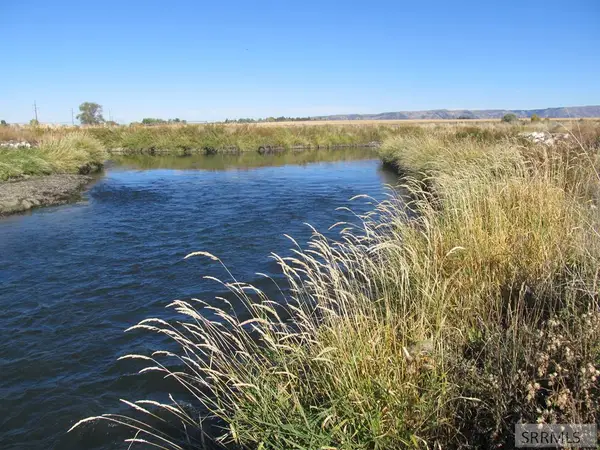 $175,000Active2.9 Acres
$175,000Active2.9 Acres11900 115 E, IDAHO FALLS, ID 83401
MLS# 2180265Listed by: AXIS IDAHO REALTY - New
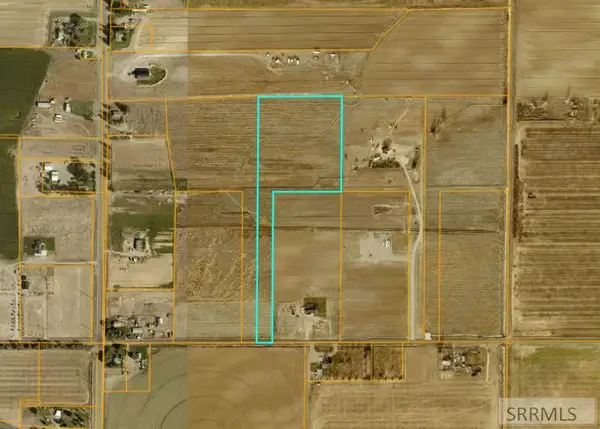 $280,000Active10 Acres
$280,000Active10 AcresTBD 113 N, IDAHO FALLS, ID 83401
MLS# 2180241Listed by: EXP REALTY LLC 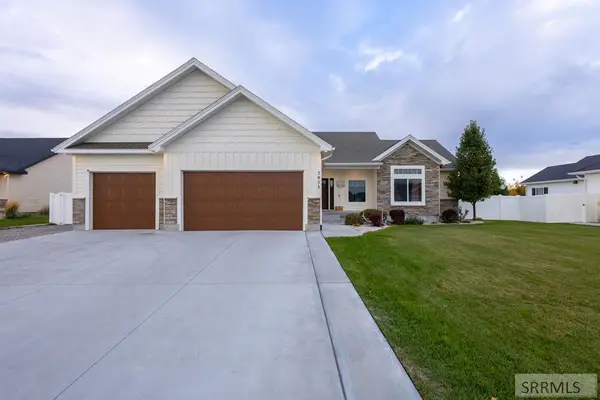 $600,000Pending6 beds 4 baths3,513 sq. ft.
$600,000Pending6 beds 4 baths3,513 sq. ft.2051 Mikayla Lane, IDAHO FALLS, ID 83404
MLS# 2180244Listed by: REAL BROKER LLC
