4860 44th E, Idaho Falls, ID 83401
Local realty services provided by:Better Homes and Gardens Real Estate 43° North
4860 44th E,Idaho Falls, ID 83401
$649,000
- 5 Beds
- 4 Baths
- 3,682 sq. ft.
- Single family
- Pending
Listed by:tonya bird
Office:keller williams realty east idaho
MLS#:2179079
Source:ID_SRMLS
Price summary
- Price:$649,000
- Price per sq. ft.:$176.26
About this home
Come see the beautiful home that sits on 1.4 acres of groomed property with water rights in a cozy cul-de-sac off Telford rd. It's plumbed with an emergency generator that runs the whole house and comes with up to one thousand gallons of propane fuel. House currently runs off a natural gas forced air furnace but is also connected to propane that fuels the fireplaces plus it has a new wood burning stove for emergencies. This home has been beautifully maintained and is surrounded by mature trees. There is also a shop that has been set up for a craftsman along with a greenhouse and garden areas. The Park that is nearly 1/2 acre sports a fire pit for evening gatherings. The back yard offers a custom trek deck and a custom concrete patio off each side of the deck. You have to see to appreciate it! The kitchen is large and functionable with beautiful granite counters and hanging chairs with tons of kitchen storage and a walk in main floor laundry room. The master bath has two large walk in closets, a large tub, shower and double vanity. The basement is cozy and comfortable with a large family room with fireplace, three bedrooms and two full baths and two storage areas.
Contact an agent
Home facts
- Year built:1999
- Listing ID #:2179079
- Added:34 day(s) ago
- Updated:September 22, 2025 at 12:57 AM
Rooms and interior
- Bedrooms:5
- Total bathrooms:4
- Full bathrooms:4
- Living area:3,682 sq. ft.
Heating and cooling
- Heating:Forced Air, Propane
Structure and exterior
- Roof:Architectural
- Year built:1999
- Building area:3,682 sq. ft.
- Lot area:1.4 Acres
Schools
- High school:BONNEVILLE 93HS
- Middle school:ROCKY MOUNTAIN 93JH
- Elementary school:IONA 93EL
Utilities
- Water:Well
- Sewer:Private Septic
Finances and disclosures
- Price:$649,000
- Price per sq. ft.:$176.26
- Tax amount:$2,456 (2024)
New listings near 4860 44th E
- New
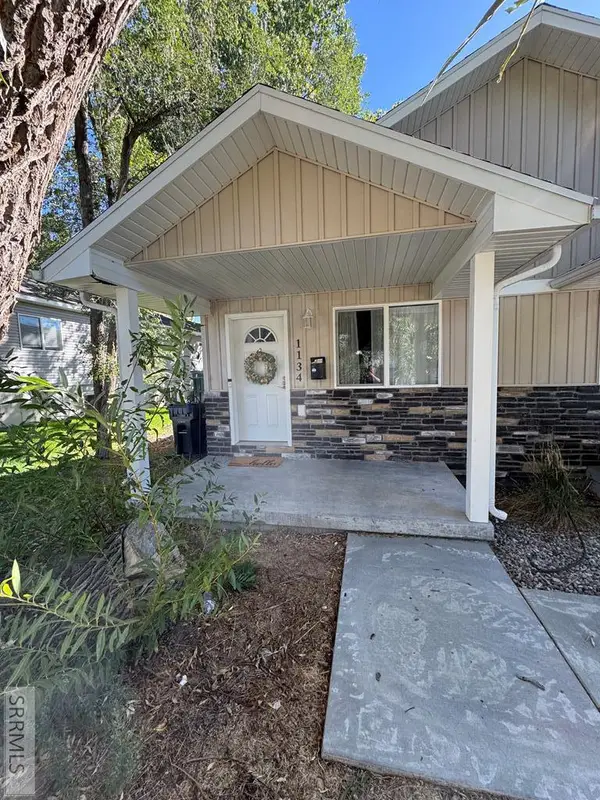 $305,000Active4 beds 2 baths1,950 sq. ft.
$305,000Active4 beds 2 baths1,950 sq. ft.1134 Bingham Avenue, IDAHO FALLS, ID 83402
MLS# 2179783Listed by: SILVERCREEK REALTY GROUP - New
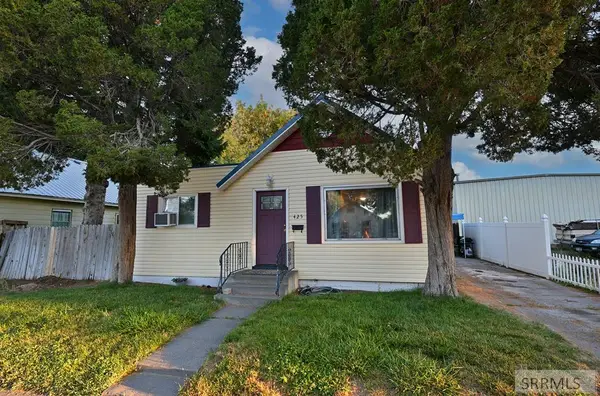 $269,000Active2 beds 1 baths1,540 sq. ft.
$269,000Active2 beds 1 baths1,540 sq. ft.425 2nd Street, IDAHO FALLS, ID 83401
MLS# 2179784Listed by: KELLER WILLIAMS REALTY EAST IDAHO - New
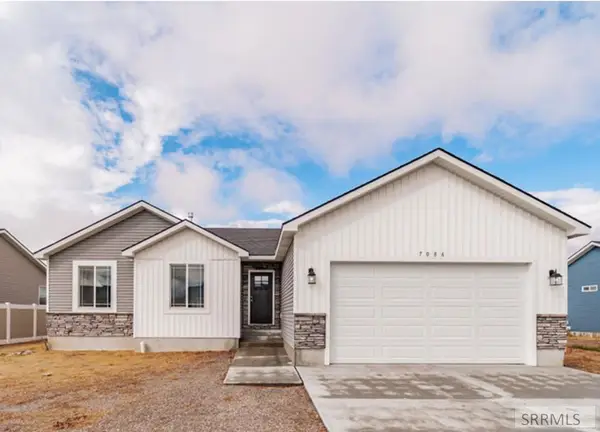 $394,000Active3 beds 2 baths3,022 sq. ft.
$394,000Active3 beds 2 baths3,022 sq. ft.7086 Broyhill Ave, IDAHO FALLS, ID 83402
MLS# 2179782Listed by: THE FOUNDATION IDAHO REAL ESTATE LLC - Open Sat, 11am to 2pmNew
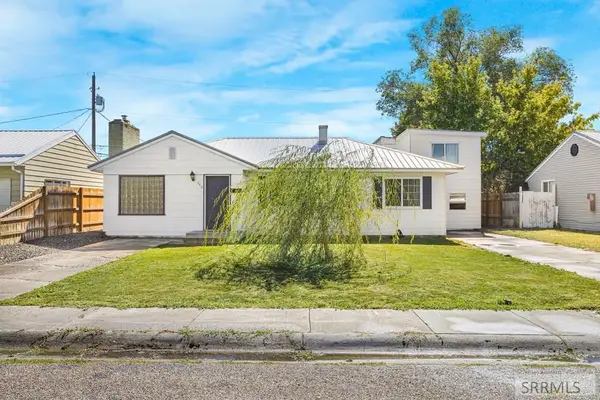 $339,000Active5 beds 2 baths1,700 sq. ft.
$339,000Active5 beds 2 baths1,700 sq. ft.240 Sunset Drive, IDAHO FALLS, ID 83402
MLS# 2179779Listed by: EXP REALTY LLC - New
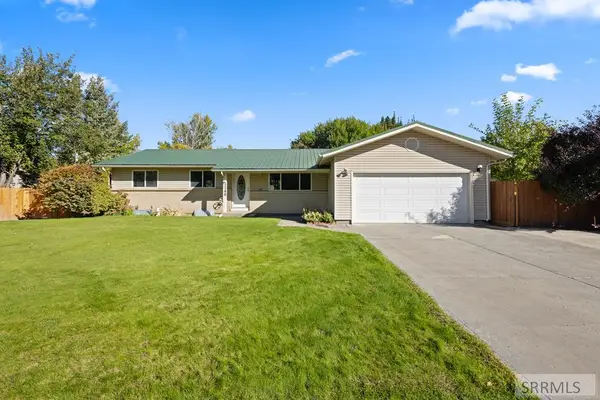 $390,000Active6 beds 3 baths2,424 sq. ft.
$390,000Active6 beds 3 baths2,424 sq. ft.2288 Trivet Street, IDAHO FALLS, ID 83402
MLS# 2179772Listed by: REAL BROKER LLC - New
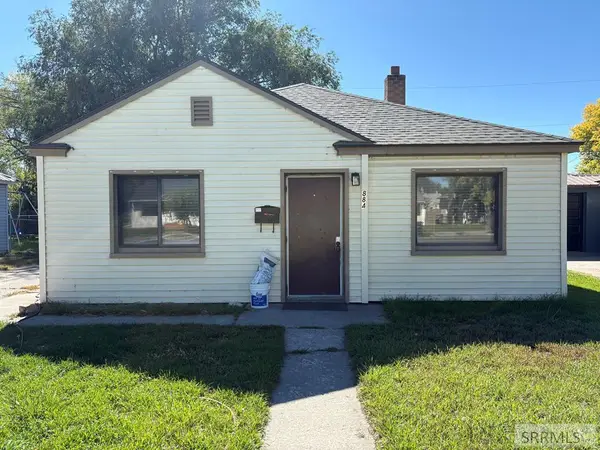 $247,000Active2 beds 1 baths729 sq. ft.
$247,000Active2 beds 1 baths729 sq. ft.884 13th Street, IDAHO FALLS, ID 83404
MLS# 2179767Listed by: KELLER WILLIAMS REALTY EAST IDAHO - New
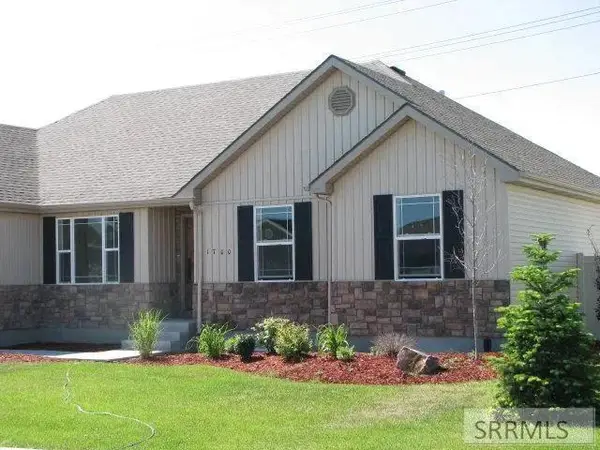 $425,000Active3 beds 3 baths3,080 sq. ft.
$425,000Active3 beds 3 baths3,080 sq. ft.1700 Daffodil Place, IDAHO FALLS, ID 83404
MLS# 2179751Listed by: REAL ESTATE PROS LLC - Open Fri, 5 to 7pmNew
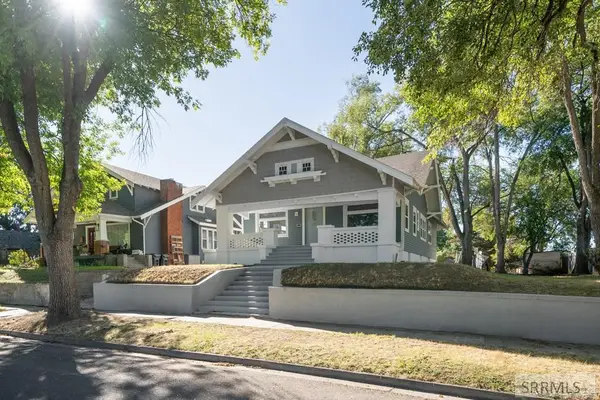 $397,000Active5 beds 3 baths2,566 sq. ft.
$397,000Active5 beds 3 baths2,566 sq. ft.371 14th Street, IDAHO FALLS, ID 83402
MLS# 2179761Listed by: REAL BROKER LLC - New
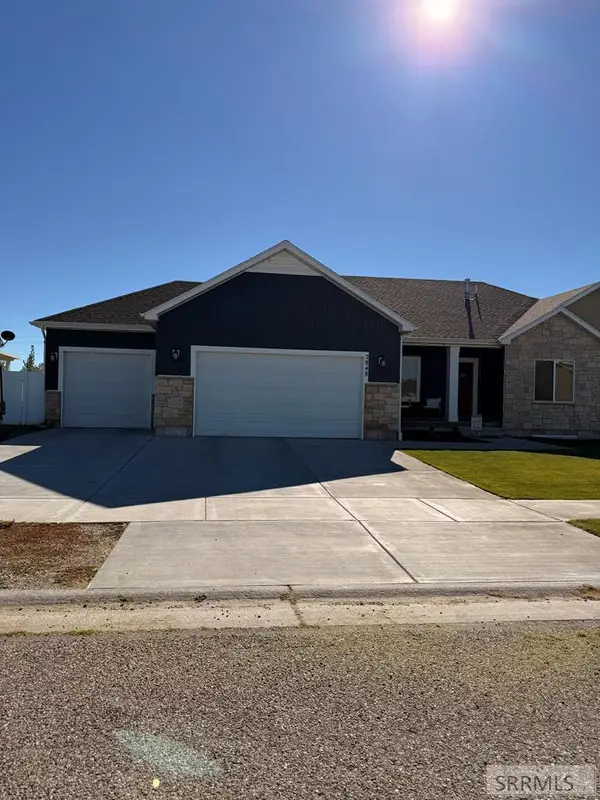 $610,000Active6 beds 3 baths3,546 sq. ft.
$610,000Active6 beds 3 baths3,546 sq. ft.2848 Larson Drive, IDAHO FALLS, ID 83401
MLS# 2179763Listed by: EVOLV BROKERAGE - New
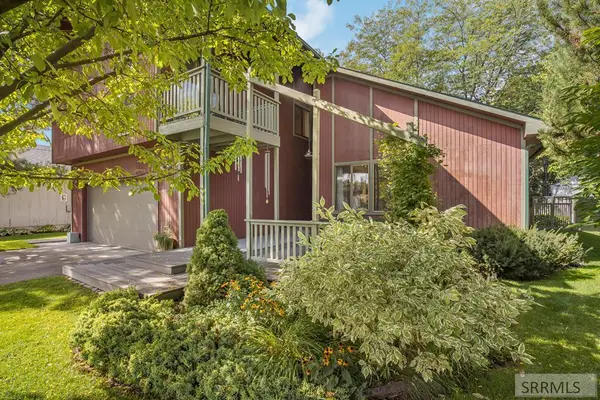 $529,900Active5 beds 4 baths4,010 sq. ft.
$529,900Active5 beds 4 baths4,010 sq. ft.2962 Tipperary Lane, IDAHO FALLS, ID 83404
MLS# 2179757Listed by: EXP REALTY LLC
