4935 Jupiter Hills Drive, Idaho Falls, ID 83401
Local realty services provided by:Better Homes and Gardens Real Estate 43° North
4935 Jupiter Hills Drive,Idaho Falls, ID 83401
$559,900
- 6 Beds
- 3 Baths
- 4,216 sq. ft.
- Single family
- Pending
Listed by:greg sellers
Office:keller williams realty east idaho
MLS#:2177478
Source:ID_SRMLS
Price summary
- Price:$559,900
- Price per sq. ft.:$132.8
About this home
6 BEDROOM, 3 BATH, 4216 SQ. FT. HOME located in the beautiful highly desirable subdivision of Kings Island! MAIN LEVEL FEATURES INCLUDE: Formal entry with beveled glass on front door. Two tone paint, crown molding and custom trim. Stone surround gas insert fireplace with mantel. Spacious kitchen with gas oven/range, stainless steel appliances, granite counter tops and pantry. Main level laundry room with knotty alder cabinets. Large primary suite with attached bath that features double sinks, tile flooring, jetted tub, walk in shower, toilet room and large walk in closet. Main level also features 2 additional bedrooms and one full bath. LOWER LEVEL FEATURES INCLUDE: Large family room that includes projector screen equipment, two additional bedrooms, full bath and storage. EXTERIOR FEATURES INCLUDE: Three car garage, open trex deck, view of community pond, mature lawn and trees. PLUS! This home boarders the Sage Lakes Golf Course!
Contact an agent
Home facts
- Year built:2005
- Listing ID #:2177478
- Added:99 day(s) ago
- Updated:September 19, 2025 at 06:47 PM
Rooms and interior
- Bedrooms:6
- Total bathrooms:3
- Full bathrooms:3
- Living area:4,216 sq. ft.
Heating and cooling
- Heating:Forced Air
Structure and exterior
- Roof:Composition
- Year built:2005
- Building area:4,216 sq. ft.
- Lot area:0.25 Acres
Schools
- High school:SKYLINE 91HS
- Middle school:EAGLE ROCK 91JH
- Elementary school:TEMPLE VIEW 91EL
Utilities
- Water:Public
- Sewer:Public Sewer
Finances and disclosures
- Price:$559,900
- Price per sq. ft.:$132.8
- Tax amount:$5,632 (2024)
New listings near 4935 Jupiter Hills Drive
- New
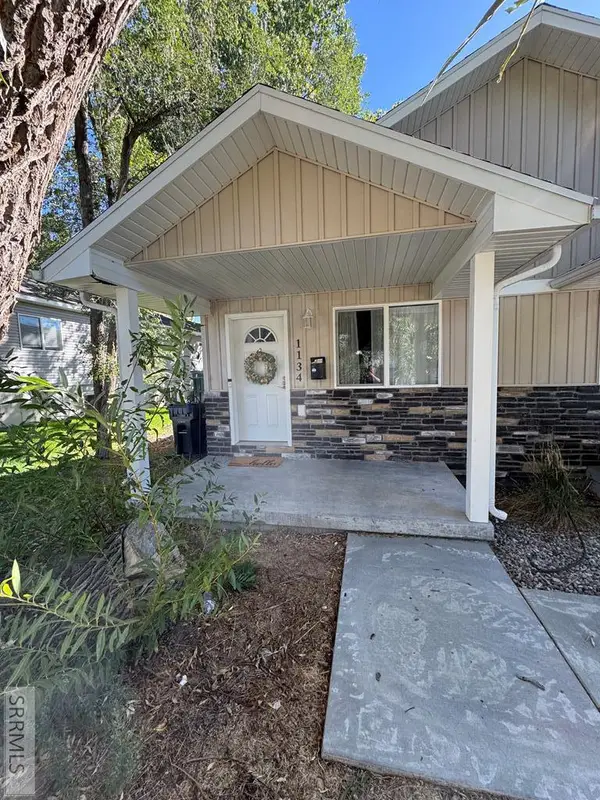 $305,000Active4 beds 2 baths1,950 sq. ft.
$305,000Active4 beds 2 baths1,950 sq. ft.1134 Bingham Avenue, IDAHO FALLS, ID 83402
MLS# 2179783Listed by: SILVERCREEK REALTY GROUP - New
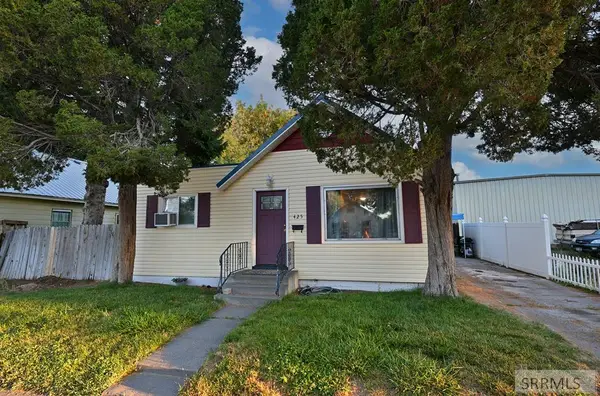 $269,000Active2 beds 1 baths1,540 sq. ft.
$269,000Active2 beds 1 baths1,540 sq. ft.425 2nd Street, IDAHO FALLS, ID 83401
MLS# 2179784Listed by: KELLER WILLIAMS REALTY EAST IDAHO - New
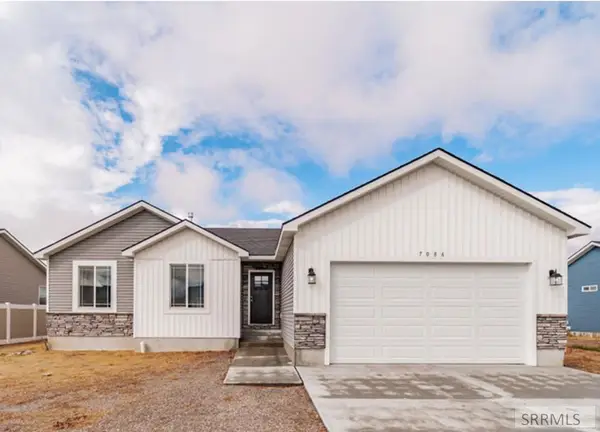 $394,000Active3 beds 2 baths3,022 sq. ft.
$394,000Active3 beds 2 baths3,022 sq. ft.7086 Broyhill Ave, IDAHO FALLS, ID 83402
MLS# 2179782Listed by: THE FOUNDATION IDAHO REAL ESTATE LLC - Open Sat, 11am to 2pmNew
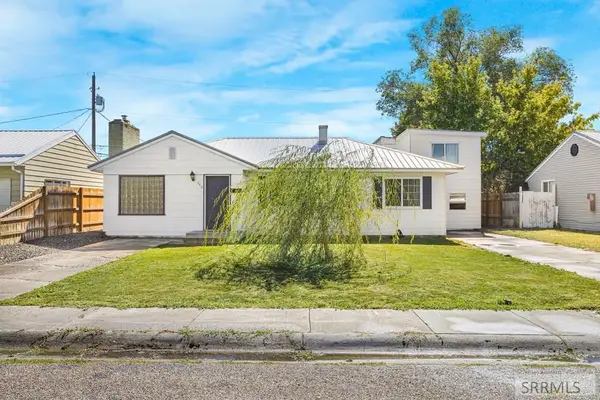 $339,000Active5 beds 2 baths1,700 sq. ft.
$339,000Active5 beds 2 baths1,700 sq. ft.240 Sunset Drive, IDAHO FALLS, ID 83402
MLS# 2179779Listed by: EXP REALTY LLC - New
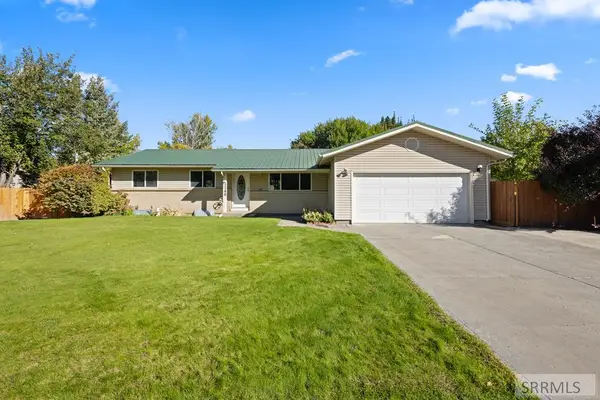 $390,000Active6 beds 3 baths2,424 sq. ft.
$390,000Active6 beds 3 baths2,424 sq. ft.2288 Trivet Street, IDAHO FALLS, ID 83402
MLS# 2179772Listed by: REAL BROKER LLC - New
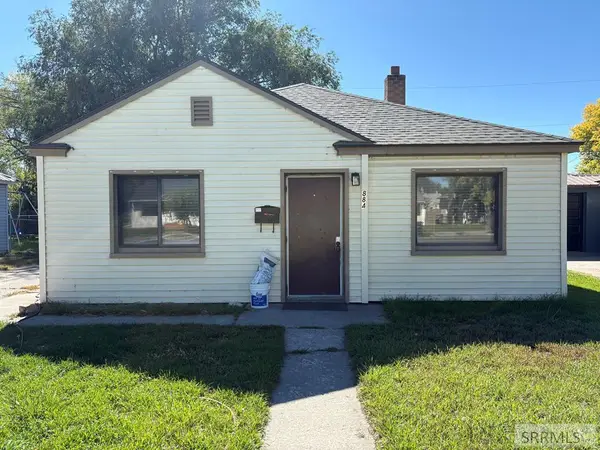 $247,000Active2 beds 1 baths729 sq. ft.
$247,000Active2 beds 1 baths729 sq. ft.884 13th Street, IDAHO FALLS, ID 83404
MLS# 2179767Listed by: KELLER WILLIAMS REALTY EAST IDAHO - New
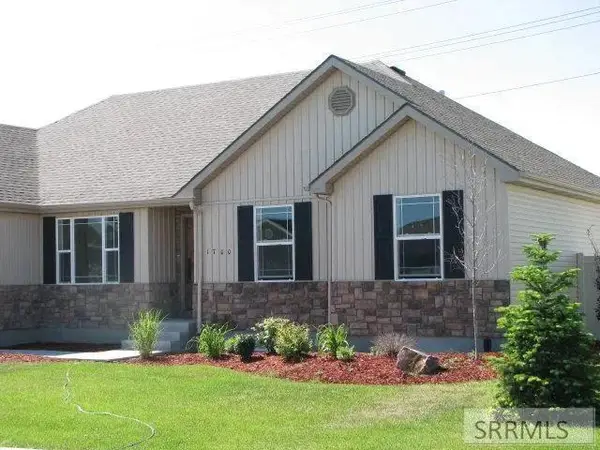 $425,000Active3 beds 3 baths3,080 sq. ft.
$425,000Active3 beds 3 baths3,080 sq. ft.1700 Daffodil Place, IDAHO FALLS, ID 83404
MLS# 2179751Listed by: REAL ESTATE PROS LLC - Open Fri, 5 to 7pmNew
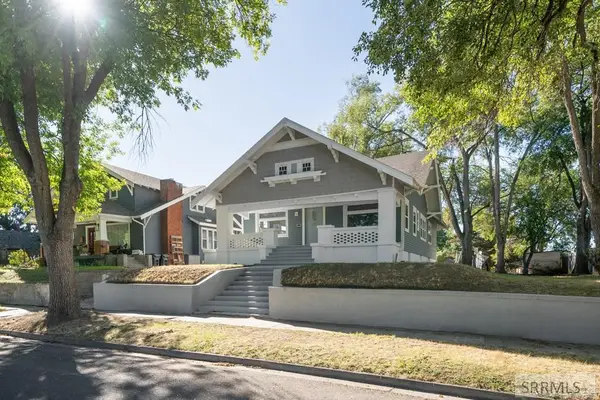 $397,000Active5 beds 3 baths2,566 sq. ft.
$397,000Active5 beds 3 baths2,566 sq. ft.371 14th Street, IDAHO FALLS, ID 83402
MLS# 2179761Listed by: REAL BROKER LLC - New
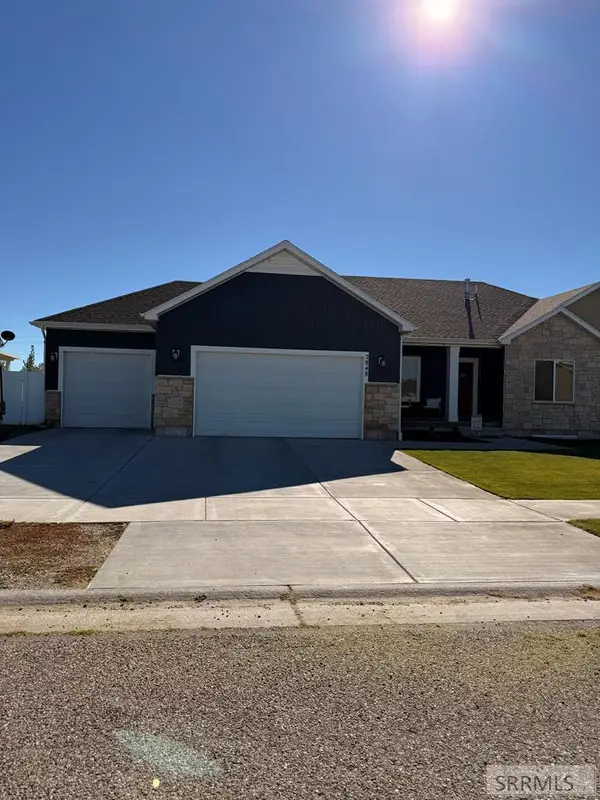 $610,000Active6 beds 3 baths3,546 sq. ft.
$610,000Active6 beds 3 baths3,546 sq. ft.2848 Larson Drive, IDAHO FALLS, ID 83401
MLS# 2179763Listed by: EVOLV BROKERAGE - New
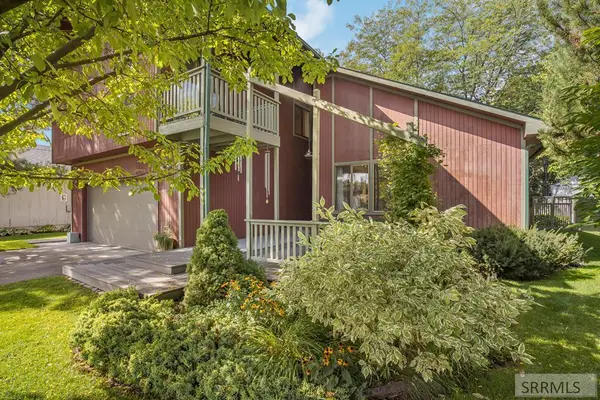 $529,900Active5 beds 4 baths4,010 sq. ft.
$529,900Active5 beds 4 baths4,010 sq. ft.2962 Tipperary Lane, IDAHO FALLS, ID 83404
MLS# 2179757Listed by: EXP REALTY LLC
