4976 49th S, Idaho Falls, ID 83406
Local realty services provided by:Better Homes and Gardens Real Estate 43° North
Listed by: abigail martin
Office: exp realty llc.
MLS#:2177413
Source:ID_SRMLS
Price summary
- Price:$1,700,000
- Price per sq. ft.:$176.64
About this home
Discover timeless elegance and total seclusion in this exceptional 4-bedroom, 4-bath custom chateau nestled on over 5.7 beautifully wooded acres in Idaho Falls. Surrounded by more than 500 mature trees and offering sweeping views of the valley, this estate combines architectural charm with rare privacy. A striking copper front door sets the stage for the craftsmanship and unique details found throughout the home. Inside, you'll find a dramatic spiral staircase, four fireplaces, formal dining room, wet bar, and spacious living areas designed for both grand entertaining and quiet retreat. The expansive kitchen is a dream for culinary enthusiasts, featuring an oversized range, built-in ice machine, wine refrigerator, and indoor grill—ideal for preparing meals and hosting gatherings. Outdoors, secret gardens are artfully woven into the landscaping, creating a sense of enchantment and discovery. With water rights, the grounds are ideal for gardening and to simply enjoy the natural beauty of the established property. Additional amenities include a 3-car attached garage, a second garage 20x24, 50x40 shop, 20x50 greenhouse, and a garden shed. Elegant, private, and rich with possibility, this Idaho Falls chateau is more than a home—it's a legacy.
Contact an agent
Home facts
- Year built:1989
- Listing ID #:2177413
- Added:169 day(s) ago
- Updated:November 15, 2025 at 06:42 PM
Rooms and interior
- Bedrooms:4
- Total bathrooms:4
- Full bathrooms:3
- Half bathrooms:1
- Living area:9,624 sq. ft.
Heating and cooling
- Heating:Forced Air
Structure and exterior
- Roof:Tile
- Year built:1989
- Building area:9,624 sq. ft.
- Lot area:5.7 Acres
Schools
- High school:HILLCREST 93HS
- Middle school:SANDCREEK 93JH
- Elementary school:SUNNYSIDE 91EL
Utilities
- Water:Well
- Sewer:Private Septic
Finances and disclosures
- Price:$1,700,000
- Price per sq. ft.:$176.64
- Tax amount:$4,456 (2024)
New listings near 4976 49th S
- Open Sat, 12 to 2pmNew
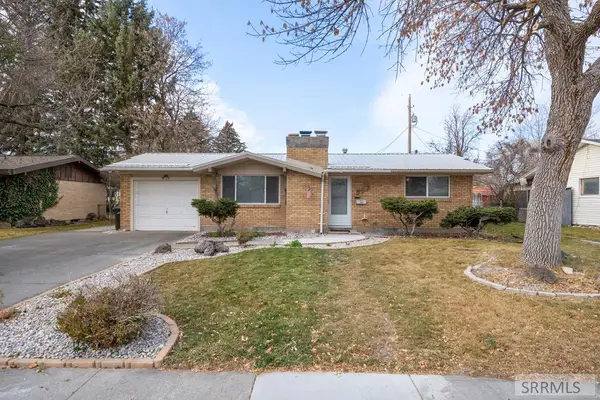 $310,000Active4 beds 2 baths1,750 sq. ft.
$310,000Active4 beds 2 baths1,750 sq. ft.717 Sykes Drive, IDAHO FALLS, ID 83401
MLS# 2180891Listed by: EXP REALTY LLC - New
 $409,000Active4 beds 3 baths2,534 sq. ft.
$409,000Active4 beds 3 baths2,534 sq. ft.2838 Blackwood, IDAHO FALLS, ID 83402
MLS# 2180888Listed by: REAL BROKER LLC - New
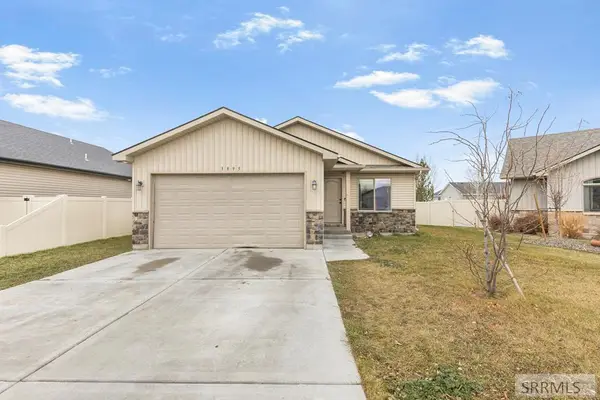 $299,999Active3 beds 2 baths1,235 sq. ft.
$299,999Active3 beds 2 baths1,235 sq. ft.3895 Brighton Circle, IDAHO FALLS, ID 83401
MLS# 2180882Listed by: KELLER WILLIAMS REALTY EAST IDAHO - New
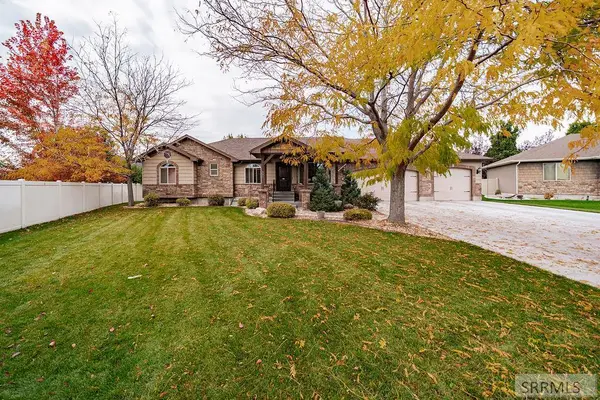 $539,900Active6 beds 3 baths3,108 sq. ft.
$539,900Active6 beds 3 baths3,108 sq. ft.337 Beulahs Lane, IDAHO FALLS, ID 83401
MLS# 2180881Listed by: KELLER WILLIAMS REALTY EAST IDAHO - New
 $320,000Active4 beds 1 baths1,276 sq. ft.
$320,000Active4 beds 1 baths1,276 sq. ft.1235 Ada Avenue, IDAHO FALLS, ID 83402
MLS# 2180879Listed by: SILVERCREEK REALTY GROUP - New
 $320,000Active4 beds 2 baths1,664 sq. ft.
$320,000Active4 beds 2 baths1,664 sq. ft.1810 Brentwood Drive, IDAHO FALLS, ID 83402
MLS# 2180875Listed by: KELLER WILLIAMS REALTY EAST IDAHO - New
 $80,000Active1.48 Acres
$80,000Active1.48 Acres5892 Helaman Drive, IDAHO FALLS, ID 83402
MLS# 2180872Listed by: EXP REALTY LLC - New
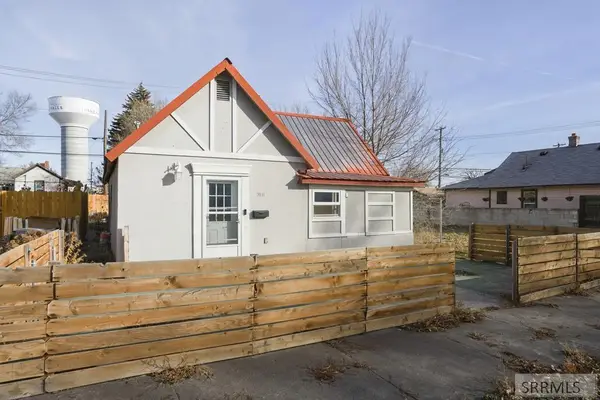 $220,000Active2 beds 2 baths1,508 sq. ft.
$220,000Active2 beds 2 baths1,508 sq. ft.318 Lava Street, IDAHO FALLS, ID 83402
MLS# 2180867Listed by: REAL BROKER LLC - New
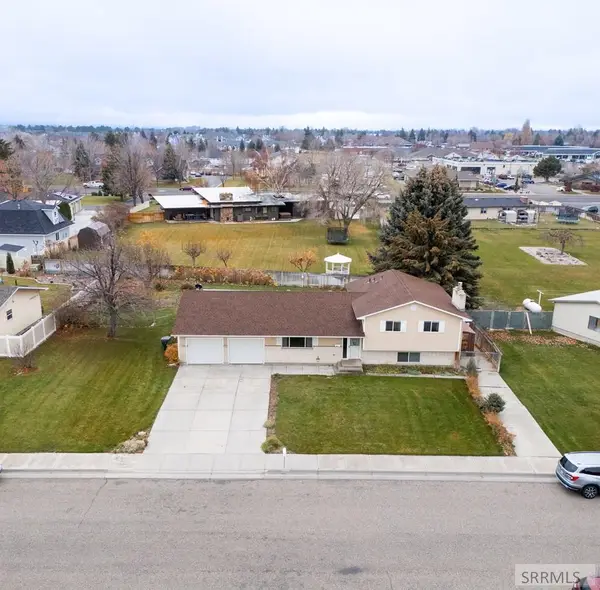 $395,000Active4 beds 3 baths2,024 sq. ft.
$395,000Active4 beds 3 baths2,024 sq. ft.1850 Moran Street, IDAHO FALLS, ID 83401
MLS# 2180864Listed by: ARCHIBALD-BAGLEY REAL ESTATE - New
 $279,000Active3 beds 1 baths1,624 sq. ft.
$279,000Active3 beds 1 baths1,624 sq. ft.1860 Boulevard, IDAHO FALLS, ID 83402
MLS# 2180859Listed by: SILVERCREEK REALTY GROUP
