5249 5th W, Idaho Falls, ID 83401
Local realty services provided by:Better Homes and Gardens Real Estate 43° North
Listed by:mike jorde
Office:evolv brokerage
MLS#:2173265
Source:ID_SRMLS
Price summary
- Price:$749,000
- Price per sq. ft.:$141.78
About this home
UNDER CONTRACT with FIRST RIGHT OF REFUSAL!! Welcome to YOUR beautiful new HOME with a HUGE PRICE adjustment!!. As you approach the property, you'll be struck by its commanding presence and well-maintained exterior. The spacious lot offers plenty of room for outdoor activities, gardening, or simply enjoying the fresh Idaho air. Parking is a breeze with ample space for multiple vehicles, ensuring convenience for both residents and guests. Step inside to find a thoughtfully designed interior that caters to modern living. The floor plan creates a seamless flow between living spaces, perfect for hosting gatherings or enjoying quiet evenings at home. Large windows throughout the house flood the rooms with natural light and frame picturesque sunset views, creating a warm and inviting atmosphere. The private master bedroom is a true retreat, featuring an attached office. This versatile space can serve as a quiet workspace, reading nook, or personal sanctuary, offering flexibility to suit your lifestyle. Located in a desirable area of Idaho Falls, this home offers easy access to local amenities. The nearby Idaho National Laboratory and Freeman park just to name a few. Don't miss this opportunity to make this house your HOME!! Call and set up your private showing today!!!
Contact an agent
Home facts
- Year built:1989
- Listing ID #:2173265
- Added:234 day(s) ago
- Updated:August 30, 2025 at 05:44 PM
Rooms and interior
- Bedrooms:5
- Total bathrooms:4
- Full bathrooms:3
- Half bathrooms:1
- Living area:5,283 sq. ft.
Heating and cooling
- Heating:Electric, Forced Air
Structure and exterior
- Roof:3 Tab
- Year built:1989
- Building area:5,283 sq. ft.
- Lot area:2.44 Acres
Schools
- High school:SKYLINE 91HS
- Middle school:EAGLE ROCK 91JH
- Elementary school:TEMPLE VIEW 91EL
Utilities
- Water:Well
- Sewer:Private Septic
Finances and disclosures
- Price:$749,000
- Price per sq. ft.:$141.78
- Tax amount:$1,809 (2024)
New listings near 5249 5th W
- New
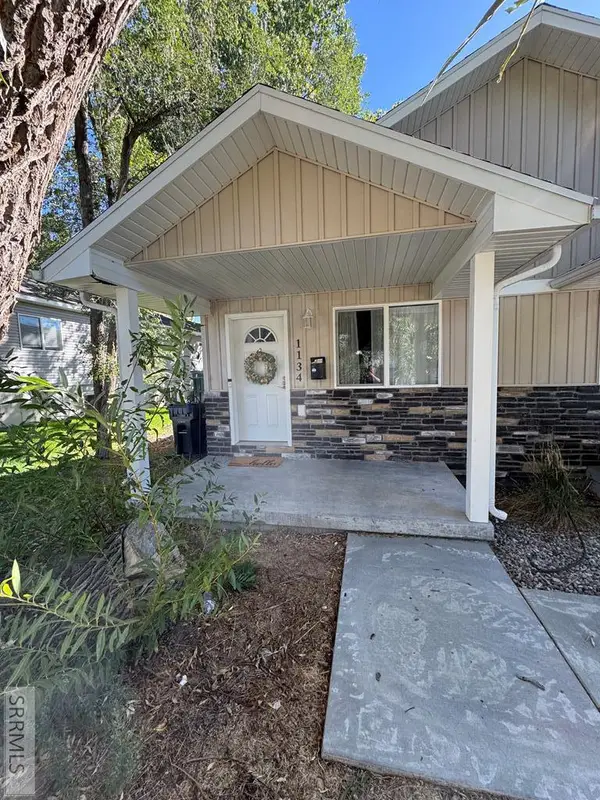 $305,000Active4 beds 2 baths1,950 sq. ft.
$305,000Active4 beds 2 baths1,950 sq. ft.1134 Bingham Avenue, IDAHO FALLS, ID 83402
MLS# 2179783Listed by: SILVERCREEK REALTY GROUP - New
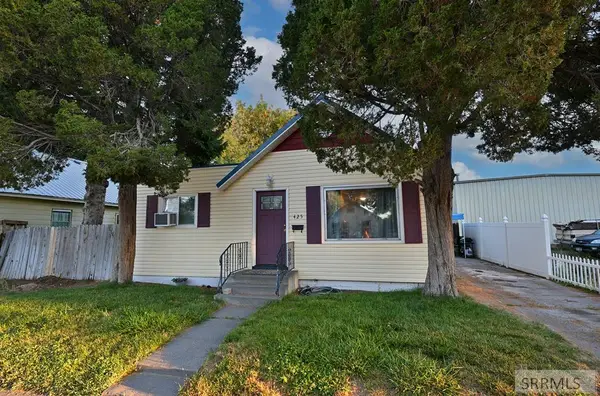 $269,000Active2 beds 1 baths1,540 sq. ft.
$269,000Active2 beds 1 baths1,540 sq. ft.425 2nd Street, IDAHO FALLS, ID 83401
MLS# 2179784Listed by: KELLER WILLIAMS REALTY EAST IDAHO - New
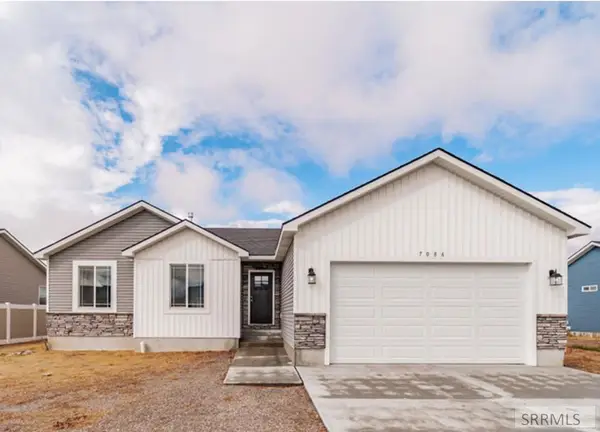 $394,000Active3 beds 2 baths3,022 sq. ft.
$394,000Active3 beds 2 baths3,022 sq. ft.7086 Broyhill Ave, IDAHO FALLS, ID 83402
MLS# 2179782Listed by: THE FOUNDATION IDAHO REAL ESTATE LLC - Open Sat, 11am to 2pmNew
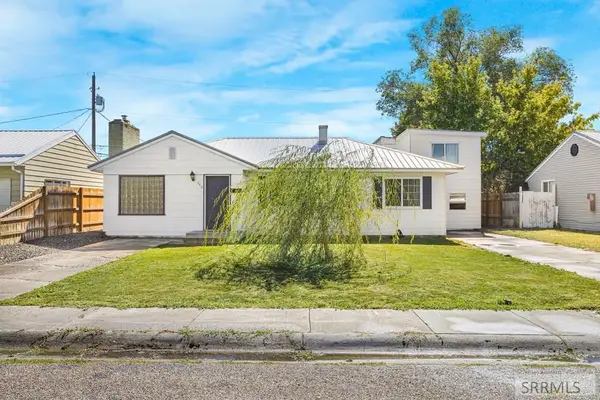 $339,000Active5 beds 2 baths1,700 sq. ft.
$339,000Active5 beds 2 baths1,700 sq. ft.240 Sunset Drive, IDAHO FALLS, ID 83402
MLS# 2179779Listed by: EXP REALTY LLC - New
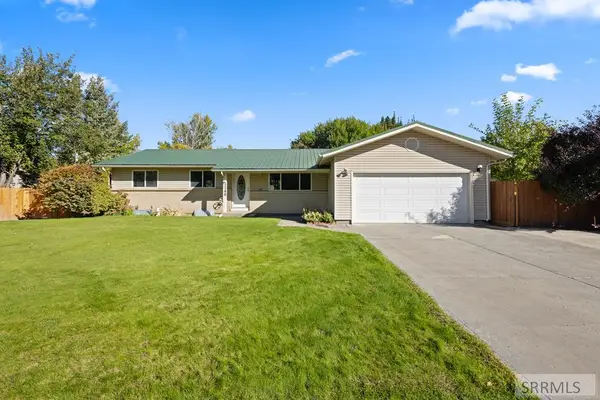 $390,000Active6 beds 3 baths2,424 sq. ft.
$390,000Active6 beds 3 baths2,424 sq. ft.2288 Trivet Street, IDAHO FALLS, ID 83402
MLS# 2179772Listed by: REAL BROKER LLC - New
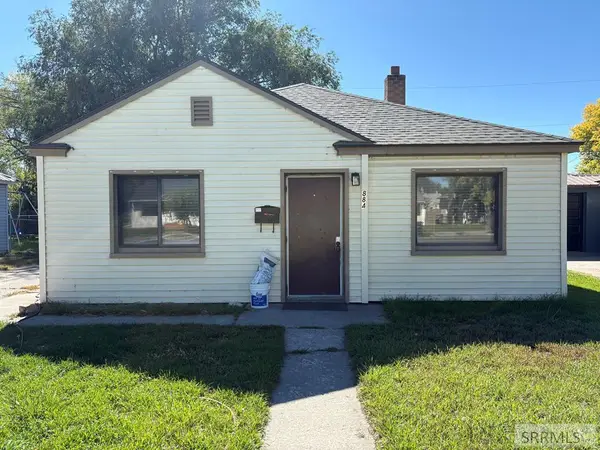 $247,000Active2 beds 1 baths729 sq. ft.
$247,000Active2 beds 1 baths729 sq. ft.884 13th Street, IDAHO FALLS, ID 83404
MLS# 2179767Listed by: KELLER WILLIAMS REALTY EAST IDAHO - New
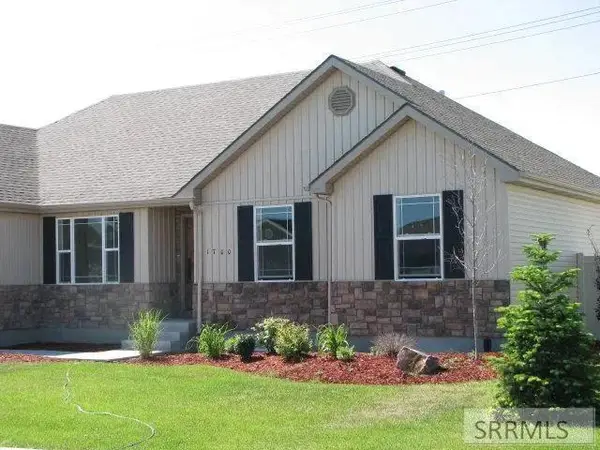 $425,000Active3 beds 3 baths3,080 sq. ft.
$425,000Active3 beds 3 baths3,080 sq. ft.1700 Daffodil Place, IDAHO FALLS, ID 83404
MLS# 2179751Listed by: REAL ESTATE PROS LLC - Open Fri, 5 to 7pmNew
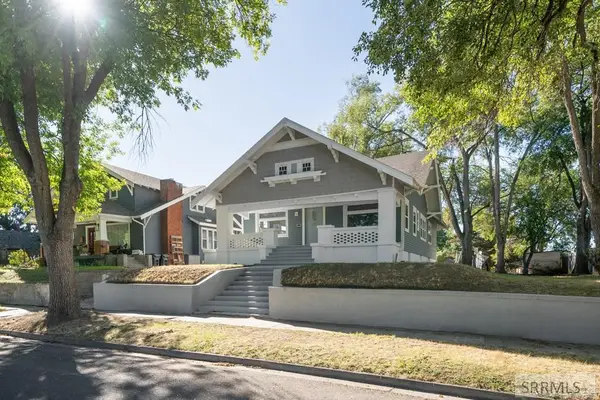 $397,000Active5 beds 3 baths2,566 sq. ft.
$397,000Active5 beds 3 baths2,566 sq. ft.371 14th Street, IDAHO FALLS, ID 83402
MLS# 2179761Listed by: REAL BROKER LLC - New
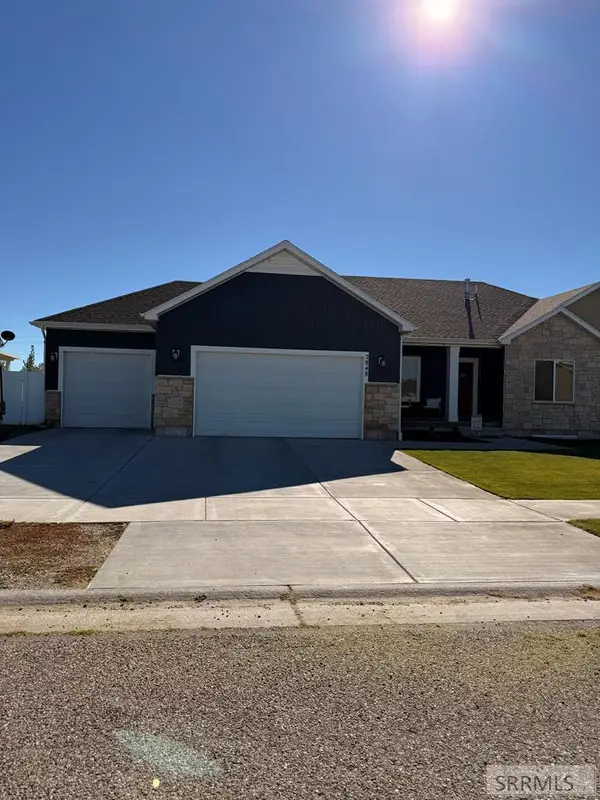 $610,000Active6 beds 3 baths3,546 sq. ft.
$610,000Active6 beds 3 baths3,546 sq. ft.2848 Larson Drive, IDAHO FALLS, ID 83401
MLS# 2179763Listed by: EVOLV BROKERAGE - New
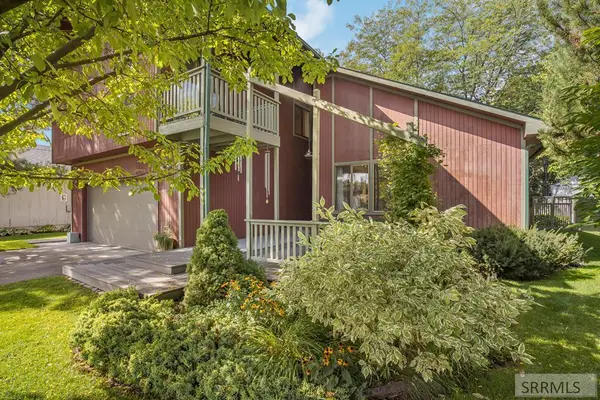 $529,900Active5 beds 4 baths4,010 sq. ft.
$529,900Active5 beds 4 baths4,010 sq. ft.2962 Tipperary Lane, IDAHO FALLS, ID 83404
MLS# 2179757Listed by: EXP REALTY LLC
