582 Sterling Drive, Idaho Falls, ID 83404
Local realty services provided by:Better Homes and Gardens Real Estate 43° North
582 Sterling Drive,Idaho Falls, ID 83404
$615,000
- 6 Beds
- 3 Baths
- 3,478 sq. ft.
- Single family
- Active
Listed by:kelly jenkins
Office:boss real estate
MLS#:2178134
Source:ID_SRMLS
Price summary
- Price:$615,000
- Price per sq. ft.:$176.83
About this home
Under Contract with contingencies accepting back up offers. Beautiful and spacious home located in the desirable Belmont Estates neighborhood of Idaho Falls! Built in 2020 and in excellent condition, this home offers six bedrooms and three full bathrooms, providing plenty of space for family, guests, or a home office. The stylish kitchen features unique tricolor cabinets with a massive pantry that seems to never end. The kitchen flows into the open living area, where you'll find tasteful upgraded accent walls throughout the home adding a modern touch. The convenient laundry room is located close to the master bedroom for easy access. The luxurious master suite includes an en suite bath with a separate tub and shower, plus a large walk-in closet. Enjoy the fully established yard, complete with RV Pad, landscaping, a privacy fence, and a full sprinkler system — perfect for outdoor living. Relax year-round in the incredible all-season enclosed porch featuring a swim spa, ideal for both exercise and unwinding. The finished basement is a great space for entertaining, with a dedicated theater area and a stylish half pony wall separating the area.
Contact an agent
Home facts
- Year built:2020
- Listing ID #:2178134
- Added:133 day(s) ago
- Updated:August 24, 2025 at 02:58 PM
Rooms and interior
- Bedrooms:6
- Total bathrooms:3
- Full bathrooms:3
- Living area:3,478 sq. ft.
Heating and cooling
- Heating:Forced Air
Structure and exterior
- Roof:Composition
- Year built:2020
- Building area:3,478 sq. ft.
- Lot area:0.26 Acres
Schools
- High school:IDAHO FALLS 91HS
- Middle school:TAYLOR VIEW 91JH
- Elementary school:SUNNYSIDE 91EL
Utilities
- Water:Public
- Sewer:Public Sewer
Finances and disclosures
- Price:$615,000
- Price per sq. ft.:$176.83
- Tax amount:$4,016 (2025)
New listings near 582 Sterling Drive
- New
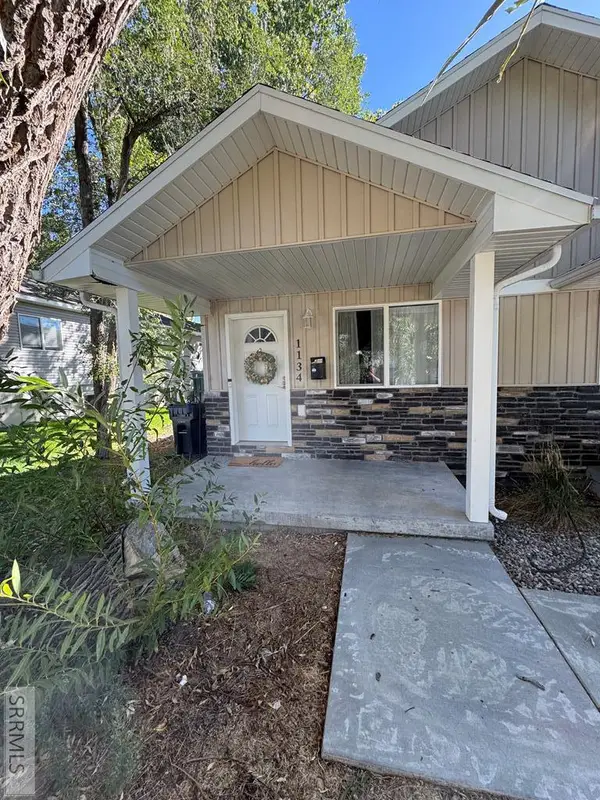 $305,000Active4 beds 2 baths1,950 sq. ft.
$305,000Active4 beds 2 baths1,950 sq. ft.1134 Bingham Avenue, IDAHO FALLS, ID 83402
MLS# 2179783Listed by: SILVERCREEK REALTY GROUP - New
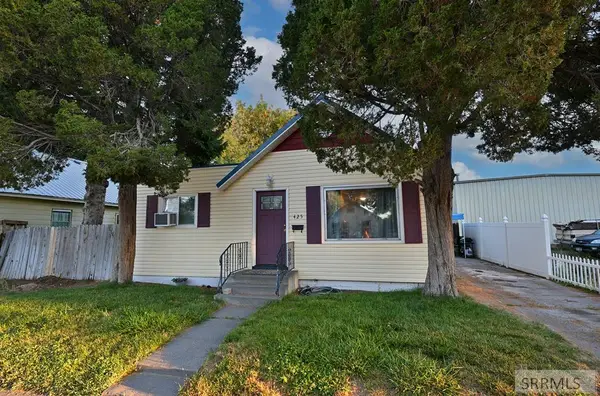 $269,000Active2 beds 1 baths1,540 sq. ft.
$269,000Active2 beds 1 baths1,540 sq. ft.425 2nd Street, IDAHO FALLS, ID 83401
MLS# 2179784Listed by: KELLER WILLIAMS REALTY EAST IDAHO - New
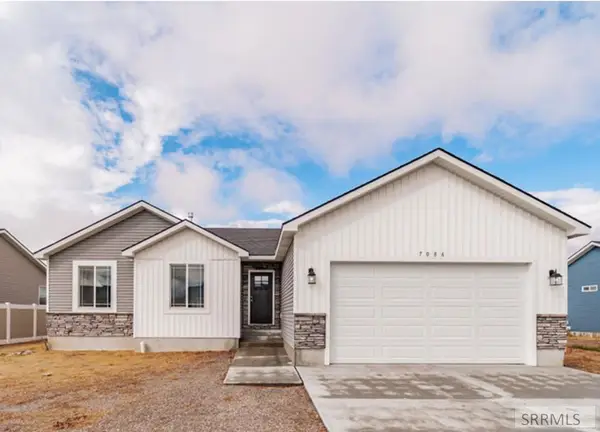 $394,000Active3 beds 2 baths3,022 sq. ft.
$394,000Active3 beds 2 baths3,022 sq. ft.7086 Broyhill Ave, IDAHO FALLS, ID 83402
MLS# 2179782Listed by: THE FOUNDATION IDAHO REAL ESTATE LLC - Open Sat, 11am to 2pmNew
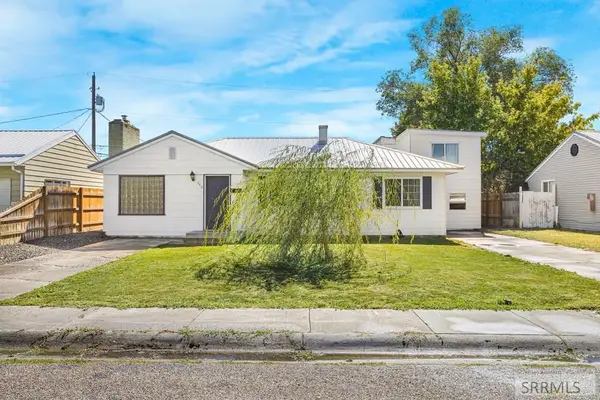 $339,000Active5 beds 2 baths1,700 sq. ft.
$339,000Active5 beds 2 baths1,700 sq. ft.240 Sunset Drive, IDAHO FALLS, ID 83402
MLS# 2179779Listed by: EXP REALTY LLC - New
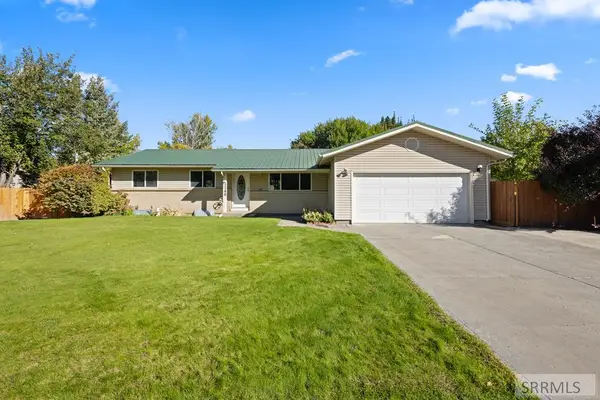 $390,000Active6 beds 3 baths2,424 sq. ft.
$390,000Active6 beds 3 baths2,424 sq. ft.2288 Trivet Street, IDAHO FALLS, ID 83402
MLS# 2179772Listed by: REAL BROKER LLC - New
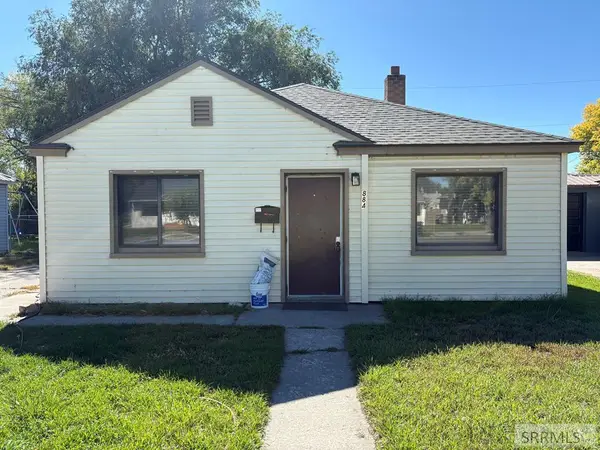 $247,000Active2 beds 1 baths729 sq. ft.
$247,000Active2 beds 1 baths729 sq. ft.884 13th Street, IDAHO FALLS, ID 83404
MLS# 2179767Listed by: KELLER WILLIAMS REALTY EAST IDAHO - New
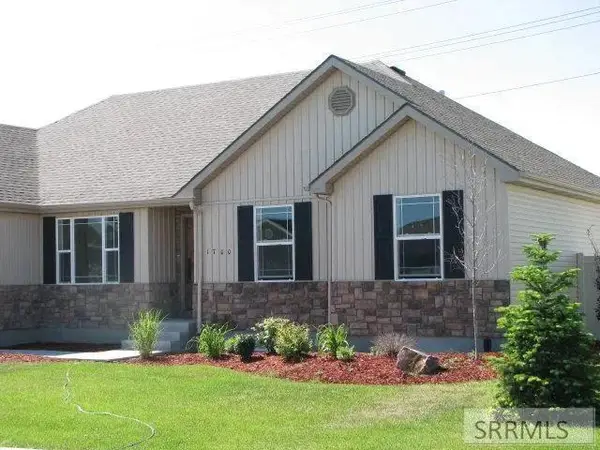 $425,000Active3 beds 3 baths3,080 sq. ft.
$425,000Active3 beds 3 baths3,080 sq. ft.1700 Daffodil Place, IDAHO FALLS, ID 83404
MLS# 2179751Listed by: REAL ESTATE PROS LLC - Open Fri, 5 to 7pmNew
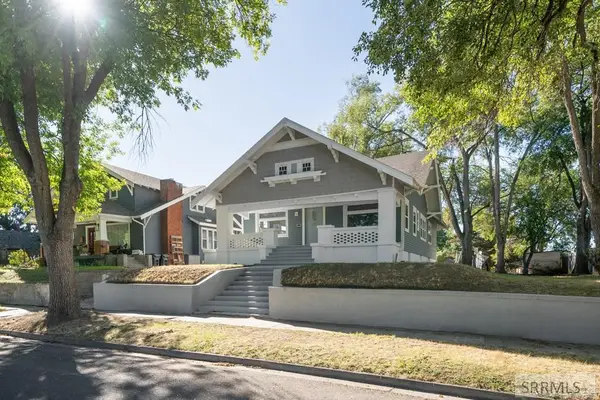 $397,000Active5 beds 3 baths2,566 sq. ft.
$397,000Active5 beds 3 baths2,566 sq. ft.371 14th Street, IDAHO FALLS, ID 83402
MLS# 2179761Listed by: REAL BROKER LLC - New
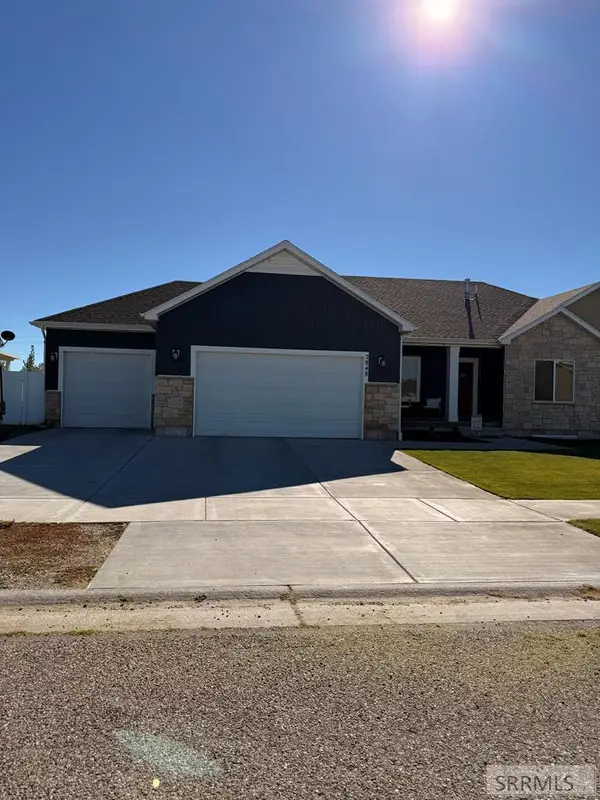 $610,000Active6 beds 3 baths3,546 sq. ft.
$610,000Active6 beds 3 baths3,546 sq. ft.2848 Larson Drive, IDAHO FALLS, ID 83401
MLS# 2179763Listed by: EVOLV BROKERAGE - New
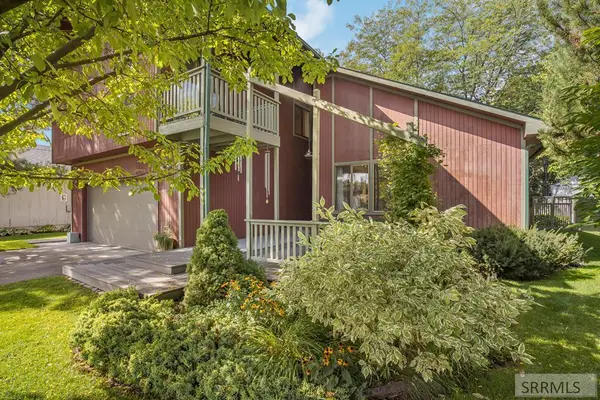 $529,900Active5 beds 4 baths4,010 sq. ft.
$529,900Active5 beds 4 baths4,010 sq. ft.2962 Tipperary Lane, IDAHO FALLS, ID 83404
MLS# 2179757Listed by: EXP REALTY LLC
