5830 Macrae Dr, Idaho Falls, ID 83402
Local realty services provided by:Better Homes and Gardens Real Estate 43° North
5830 Macrae Dr,Idaho Falls, ID 83402
$562,000
- 6 Beds
- 3 Baths
- 3,703 sq. ft.
- Single family
- Pending
Listed by:jason carlyle
Office:keller williams realty east idaho
MLS#:2179125
Source:ID_SRMLS
Price summary
- Price:$562,000
- Price per sq. ft.:$151.77
About this home
Welcome to your brand-new construction dream home in the highly sought-after Park Place subdivision! Nestled in a quiet, family-friendly neighborhood. This home offers the perfect blend of space, style, and functionality — ideal for growing families or anyone craving room to breathe. There is 6 spacious bedrooms with three 3 full bathrooms, with the master bedroom having a spacious custom shower, spacious walk in closet and deep soaking tub. The vaulted ceilings on the main floor create an airy, open feel in the kitchen and living room. This home boasts its very own state-of-the-art theater room—a perfect spot for movie or game nights. The kitchen has a walk-in pantry, quartz counter tops. Oversized family room with plenty of space for playtime, or hosting guests. There is a huge three stall garage. This home checks every box — space, style, and location. Don't miss your chance to own in one of Idaho Falls' most desirable neighborhoods.
Contact an agent
Home facts
- Year built:2025
- Listing ID #:2179125
- Added:32 day(s) ago
- Updated:August 27, 2025 at 03:42 AM
Rooms and interior
- Bedrooms:6
- Total bathrooms:3
- Full bathrooms:3
- Living area:3,703 sq. ft.
Heating and cooling
- Heating:Forced Air
Structure and exterior
- Roof:Composition
- Year built:2025
- Building area:3,703 sq. ft.
- Lot area:0.28 Acres
Schools
- High school:SKYLINE 91HS
- Middle school:TAYLOR VIEW 91JH
- Elementary school:LONGFELLOW 91EL
Utilities
- Water:Public
- Sewer:Public Sewer
Finances and disclosures
- Price:$562,000
- Price per sq. ft.:$151.77
- Tax amount:$868 (2024)
New listings near 5830 Macrae Dr
- New
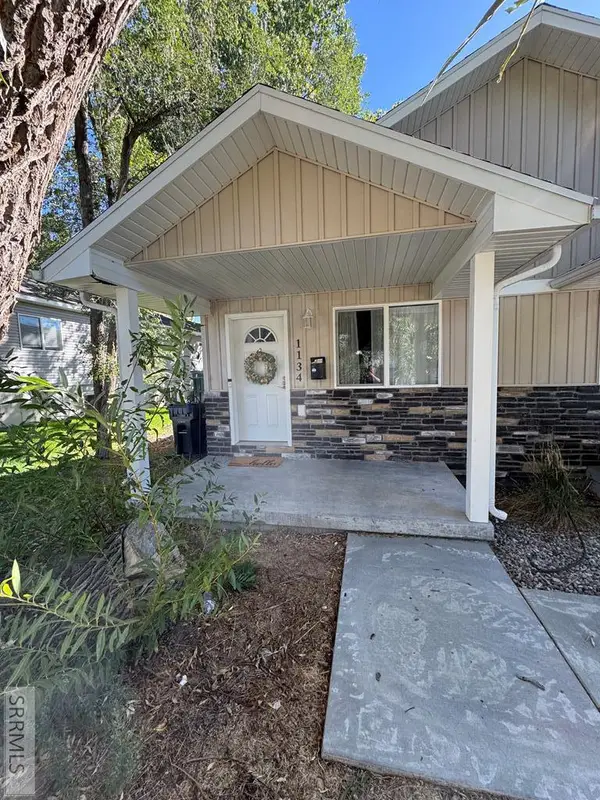 $305,000Active4 beds 2 baths1,950 sq. ft.
$305,000Active4 beds 2 baths1,950 sq. ft.1134 Bingham Avenue, IDAHO FALLS, ID 83402
MLS# 2179783Listed by: SILVERCREEK REALTY GROUP - New
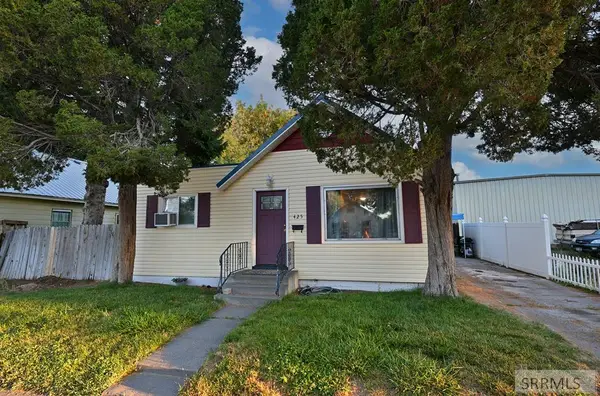 $269,000Active2 beds 1 baths1,540 sq. ft.
$269,000Active2 beds 1 baths1,540 sq. ft.425 2nd Street, IDAHO FALLS, ID 83401
MLS# 2179784Listed by: KELLER WILLIAMS REALTY EAST IDAHO - New
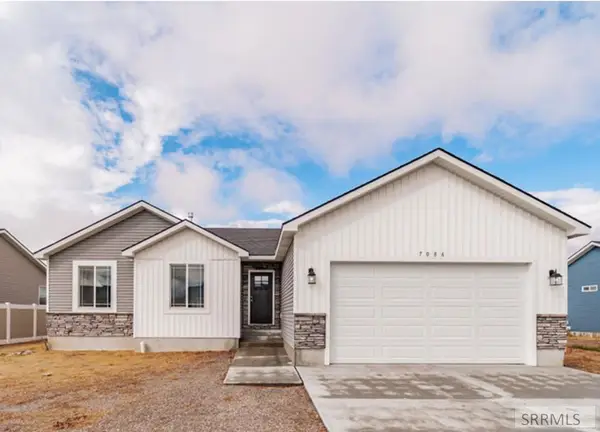 $394,000Active3 beds 2 baths3,022 sq. ft.
$394,000Active3 beds 2 baths3,022 sq. ft.7086 Broyhill Ave, IDAHO FALLS, ID 83402
MLS# 2179782Listed by: THE FOUNDATION IDAHO REAL ESTATE LLC - Open Sat, 11am to 2pmNew
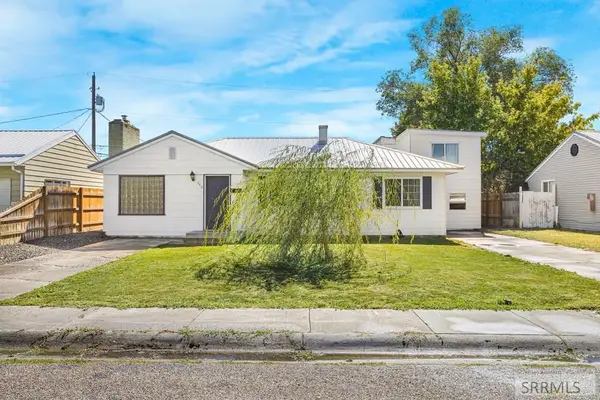 $339,000Active5 beds 2 baths1,700 sq. ft.
$339,000Active5 beds 2 baths1,700 sq. ft.240 Sunset Drive, IDAHO FALLS, ID 83402
MLS# 2179779Listed by: EXP REALTY LLC - New
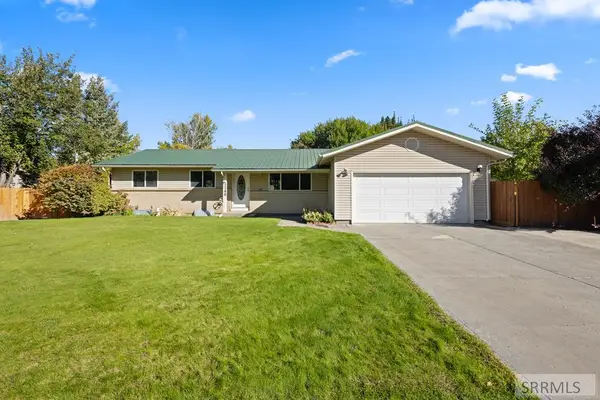 $390,000Active6 beds 3 baths2,424 sq. ft.
$390,000Active6 beds 3 baths2,424 sq. ft.2288 Trivet Street, IDAHO FALLS, ID 83402
MLS# 2179772Listed by: REAL BROKER LLC - New
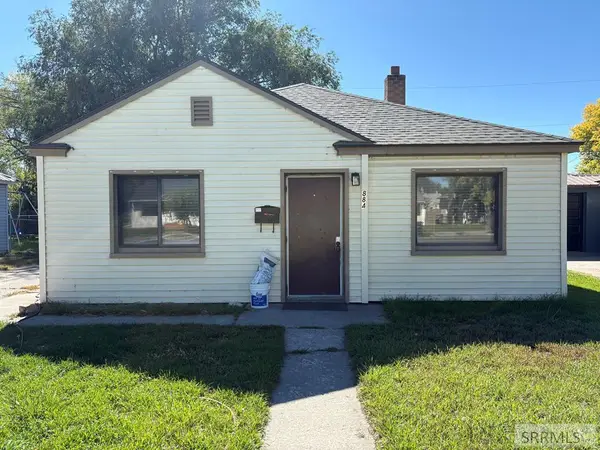 $247,000Active2 beds 1 baths729 sq. ft.
$247,000Active2 beds 1 baths729 sq. ft.884 13th Street, IDAHO FALLS, ID 83404
MLS# 2179767Listed by: KELLER WILLIAMS REALTY EAST IDAHO - New
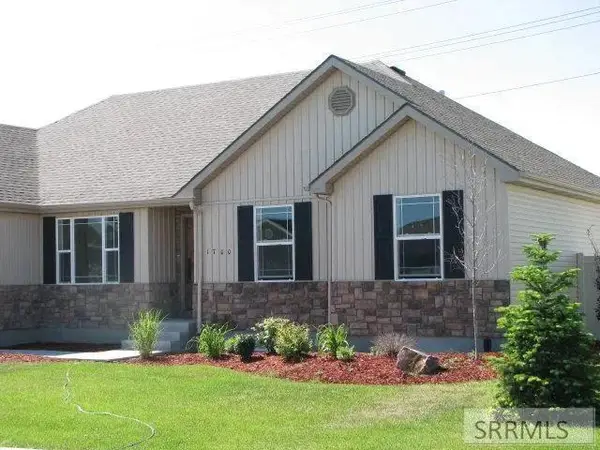 $425,000Active3 beds 3 baths3,080 sq. ft.
$425,000Active3 beds 3 baths3,080 sq. ft.1700 Daffodil Place, IDAHO FALLS, ID 83404
MLS# 2179751Listed by: REAL ESTATE PROS LLC - Open Fri, 5 to 7pmNew
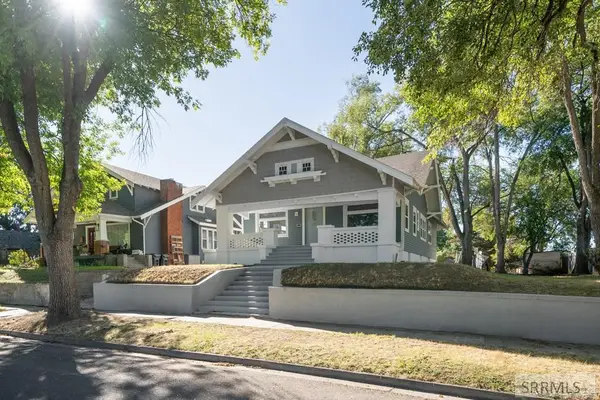 $397,000Active5 beds 3 baths2,566 sq. ft.
$397,000Active5 beds 3 baths2,566 sq. ft.371 14th Street, IDAHO FALLS, ID 83402
MLS# 2179761Listed by: REAL BROKER LLC - New
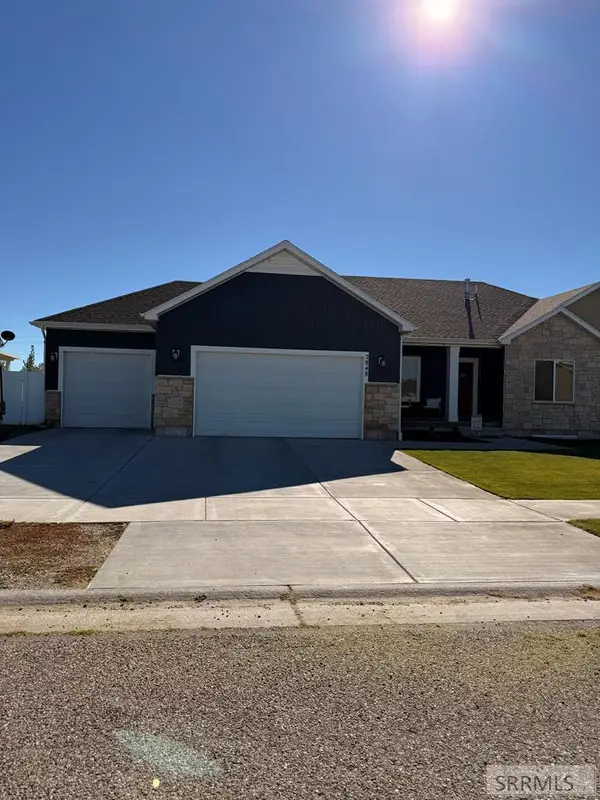 $610,000Active6 beds 3 baths3,546 sq. ft.
$610,000Active6 beds 3 baths3,546 sq. ft.2848 Larson Drive, IDAHO FALLS, ID 83401
MLS# 2179763Listed by: EVOLV BROKERAGE - New
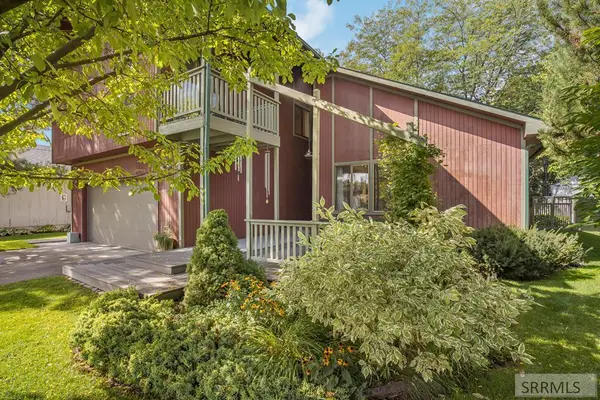 $529,900Active5 beds 4 baths4,010 sq. ft.
$529,900Active5 beds 4 baths4,010 sq. ft.2962 Tipperary Lane, IDAHO FALLS, ID 83404
MLS# 2179757Listed by: EXP REALTY LLC
