6267 Maggie Drive, Idaho Falls, ID 83402
Local realty services provided by:Better Homes and Gardens Real Estate 43° North
6267 Maggie Drive,Idaho Falls, ID 83402
$528,000
- 6 Beds
- 3 Baths
- 3,342 sq. ft.
- Single family
- Pending
Listed by:anderson hicks group
Office:keller williams realty east idaho
MLS#:2176302
Source:ID_SRMLS
Price summary
- Price:$528,000
- Price per sq. ft.:$157.99
About this home
This new Construction home includes: back fence, sprinkler system sod and landscaping!!!!!! Introducing a beautifully crafted Castle Rock home in the highly sought-after Park Place Subdivision. This 6-bedroom, 3-bath ranch-style residence offers a perfect balance of modern design and everyday functionality. The main level showcases durable luxury vinyl flooring and a spacious open-concept layout with vaulted ceilings in the kitchen and living room, creating an ideal space for both daily living and entertaining. The kitchen is thoughtfully designed with contemporary appliances, ample countertop space, and elegant cabinetry. The primary suite offers a private retreat with an en-suite bathroom, while the laundry area includes a built-in mudroom bench and organization cubbies for added convenience. The fully finished basement expands the living space with a large family room, three additional bedrooms, and a full bath—perfect for accommodating guests, hobbies, or multi-generational living. Located in a quiet, established neighborhood, this home combines quality construction with timeless appeal. Estimated completion: mid-to-late May. Don't miss this exceptional opportunity.
Contact an agent
Home facts
- Year built:2025
- Listing ID #:2176302
- Added:193 day(s) ago
- Updated:September 18, 2025 at 06:47 PM
Rooms and interior
- Bedrooms:6
- Total bathrooms:3
- Full bathrooms:3
- Living area:3,342 sq. ft.
Structure and exterior
- Roof:Architectural
- Year built:2025
- Building area:3,342 sq. ft.
- Lot area:0.22 Acres
Schools
- High school:SKYLINE 91HS
- Middle school:EAGLE ROCK 91JH
- Elementary school:LONGFELLOW 91EL
Utilities
- Water:Public
- Sewer:Public Sewer
Finances and disclosures
- Price:$528,000
- Price per sq. ft.:$157.99
- Tax amount:$696 (2024)
New listings near 6267 Maggie Drive
- New
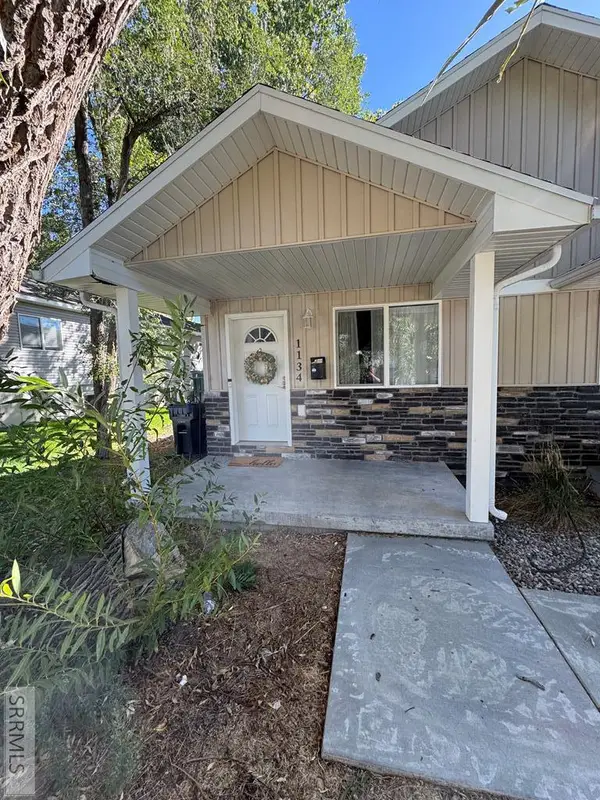 $305,000Active4 beds 2 baths1,950 sq. ft.
$305,000Active4 beds 2 baths1,950 sq. ft.1134 Bingham Avenue, IDAHO FALLS, ID 83402
MLS# 2179783Listed by: SILVERCREEK REALTY GROUP - New
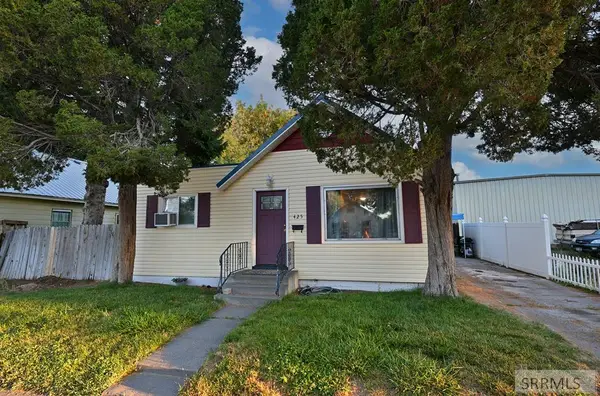 $269,000Active2 beds 1 baths1,540 sq. ft.
$269,000Active2 beds 1 baths1,540 sq. ft.425 2nd Street, IDAHO FALLS, ID 83401
MLS# 2179784Listed by: KELLER WILLIAMS REALTY EAST IDAHO - New
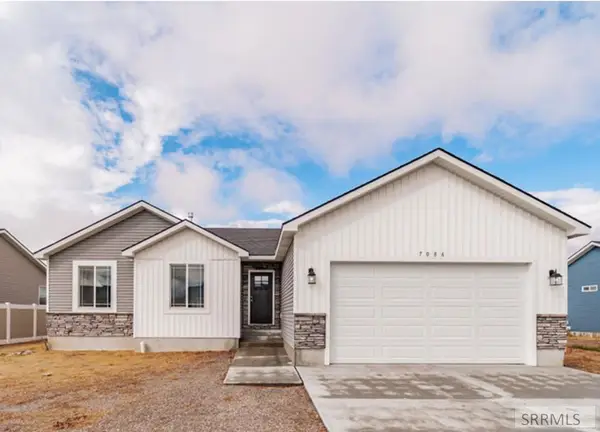 $394,000Active3 beds 2 baths3,022 sq. ft.
$394,000Active3 beds 2 baths3,022 sq. ft.7086 Broyhill Ave, IDAHO FALLS, ID 83402
MLS# 2179782Listed by: THE FOUNDATION IDAHO REAL ESTATE LLC - Open Sat, 11am to 2pmNew
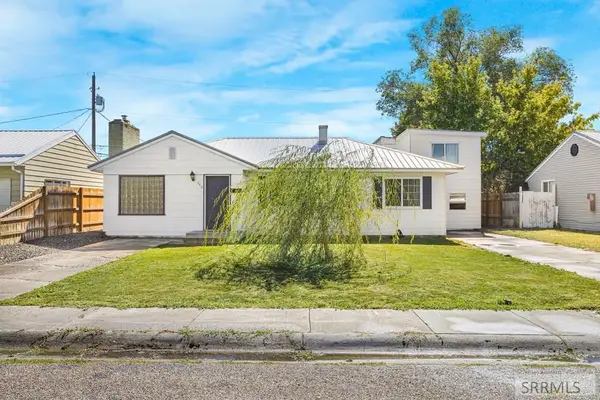 $339,000Active5 beds 2 baths1,700 sq. ft.
$339,000Active5 beds 2 baths1,700 sq. ft.240 Sunset Drive, IDAHO FALLS, ID 83402
MLS# 2179779Listed by: EXP REALTY LLC - New
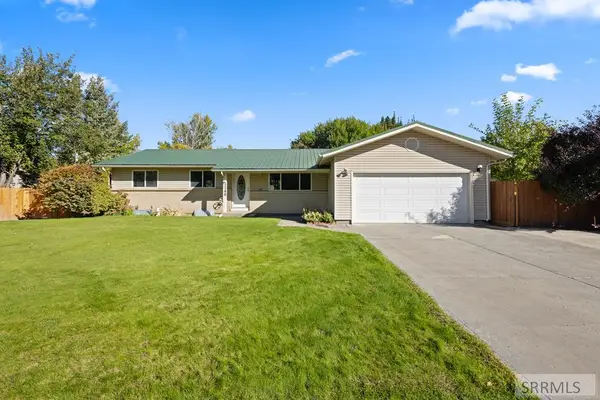 $390,000Active6 beds 3 baths2,424 sq. ft.
$390,000Active6 beds 3 baths2,424 sq. ft.2288 Trivet Street, IDAHO FALLS, ID 83402
MLS# 2179772Listed by: REAL BROKER LLC - New
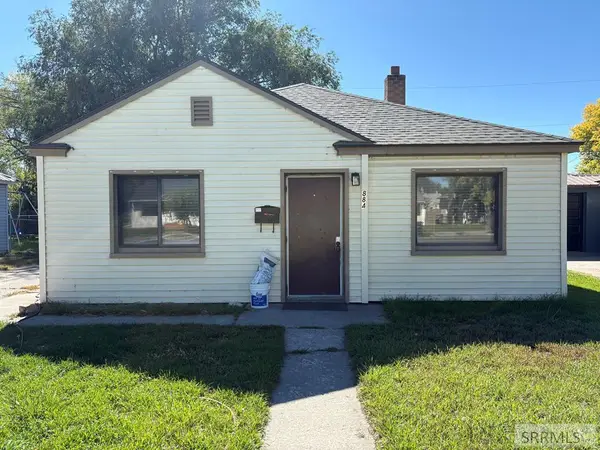 $247,000Active2 beds 1 baths729 sq. ft.
$247,000Active2 beds 1 baths729 sq. ft.884 13th Street, IDAHO FALLS, ID 83404
MLS# 2179767Listed by: KELLER WILLIAMS REALTY EAST IDAHO - New
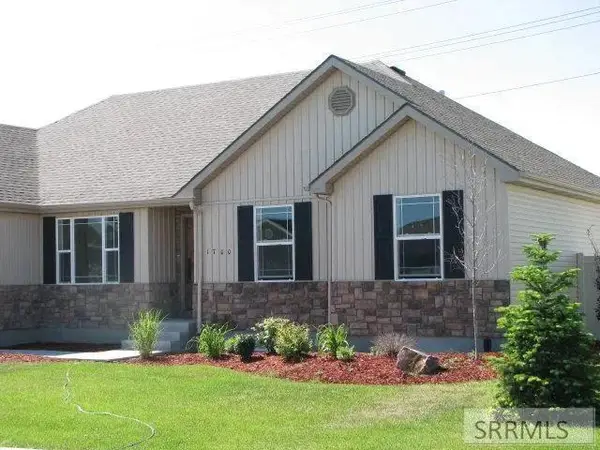 $425,000Active3 beds 3 baths3,080 sq. ft.
$425,000Active3 beds 3 baths3,080 sq. ft.1700 Daffodil Place, IDAHO FALLS, ID 83404
MLS# 2179751Listed by: REAL ESTATE PROS LLC - Open Fri, 5 to 7pmNew
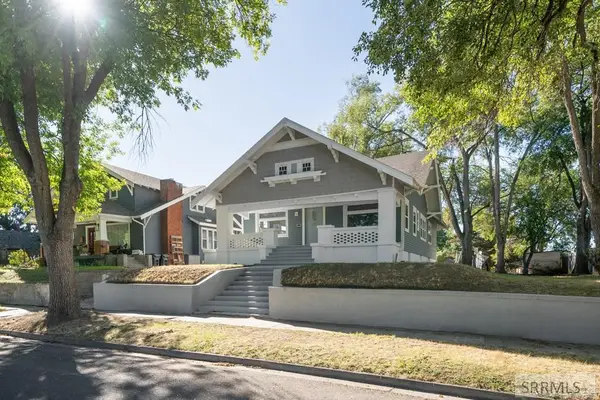 $397,000Active5 beds 3 baths2,566 sq. ft.
$397,000Active5 beds 3 baths2,566 sq. ft.371 14th Street, IDAHO FALLS, ID 83402
MLS# 2179761Listed by: REAL BROKER LLC - New
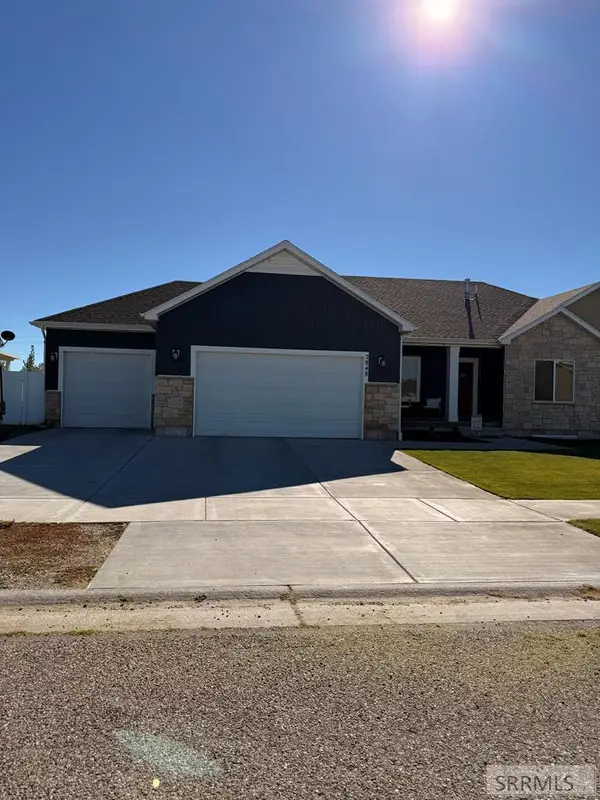 $610,000Active6 beds 3 baths3,546 sq. ft.
$610,000Active6 beds 3 baths3,546 sq. ft.2848 Larson Drive, IDAHO FALLS, ID 83401
MLS# 2179763Listed by: EVOLV BROKERAGE - New
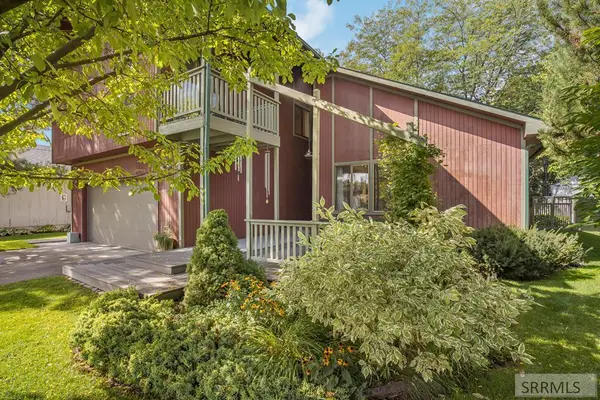 $529,900Active5 beds 4 baths4,010 sq. ft.
$529,900Active5 beds 4 baths4,010 sq. ft.2962 Tipperary Lane, IDAHO FALLS, ID 83404
MLS# 2179757Listed by: EXP REALTY LLC
