676 Sanford Street, Idaho Falls, ID 83402
Local realty services provided by:Better Homes and Gardens Real Estate 43° North
676 Sanford Street,Idaho Falls, ID 83402
$450,000
- 3 Beds
- 2 Baths
- 2,750 sq. ft.
- Single family
- Active
Listed by:sheri peery
Office:keller williams realty east idaho
MLS#:2180036
Source:ID_SRMLS
Price summary
- Price:$450,000
- Price per sq. ft.:$163.64
About this home
Immaculate South Idaho Falls Gem in Ivywood! Step into this stunning 3-bedroom, 2-bath home offering over 2,700 sq ft with a partially finished basement—ideal for extra living space or future expansion! The open-concept main level wows with 10-foot ceilings, beautiful laminate flooring, and oversized windows that flood the home with natural light. The kitchen is a showstopper featuring sleek quartz countertops, a gas range, and a spacious pantry. Retreat to the luxurious primary suite with a spa-like bath and a large walk-in closet designed for ultimate comfort. Thoughtfully equipped with two water heaters, forced air heat, and central A/C for year-round efficiency. The basement has already been framed for a head start on expanding your living space! The exterior is just as impressive—fully landscaped and fenced with 12-foot RV gates and a 3-car garage for all your toys. Located in the desirable Ivywood community, this home blends modern style, thoughtful upgrades, and unbeatable functionality. Don't miss it—this one shines!
Contact an agent
Home facts
- Year built:2020
- Listing ID #:2180036
- Added:1 day(s) ago
- Updated:October 07, 2025 at 07:43 PM
Rooms and interior
- Bedrooms:3
- Total bathrooms:2
- Full bathrooms:2
- Living area:2,750 sq. ft.
Heating and cooling
- Heating:Forced Air
Structure and exterior
- Roof:Composition
- Year built:2020
- Building area:2,750 sq. ft.
- Lot area:0.24 Acres
Schools
- High school:SKYLINE 91HS
- Middle school:EAGLE ROCK 91JH
- Elementary school:LONGFELLOW 91EL
Utilities
- Water:Public
- Sewer:Public Sewer
Finances and disclosures
- Price:$450,000
- Price per sq. ft.:$163.64
- Tax amount:$3,832 (2025)
New listings near 676 Sanford Street
- New
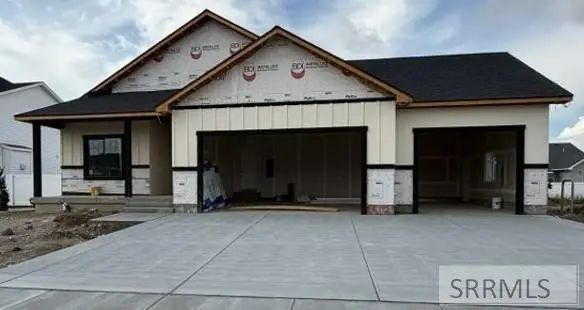 $535,000Active5 beds 3 baths3,350 sq. ft.
$535,000Active5 beds 3 baths3,350 sq. ft.5513 Rock Hollow Lane, IDAHO FALLS, ID 83401
MLS# 2180035Listed by: KELLER WILLIAMS REALTY EAST IDAHO - New
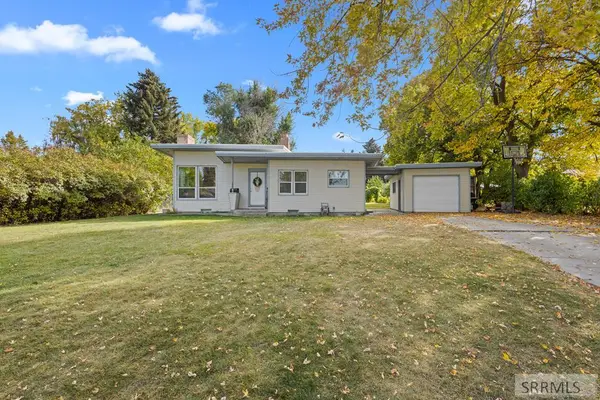 $335,000Active4 beds 2 baths2,100 sq. ft.
$335,000Active4 beds 2 baths2,100 sq. ft.1480 Scorpius Drive, IDAHO FALLS, ID 83402
MLS# 2180029Listed by: REAL BROKER LLC - New
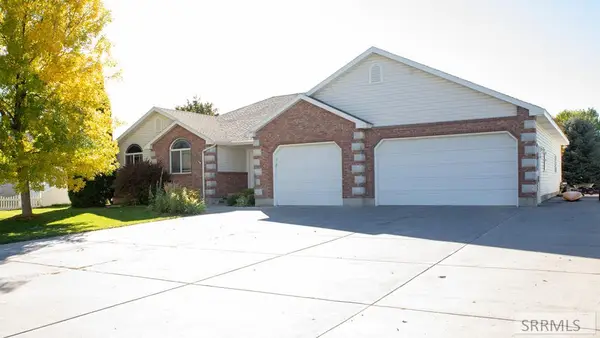 $654,000Active6 beds 5 baths4,000 sq. ft.
$654,000Active6 beds 5 baths4,000 sq. ft.9985 26 E, IDAHO FALLS, ID 83401
MLS# 2180032Listed by: SILVERCREEK REALTY GROUP - New
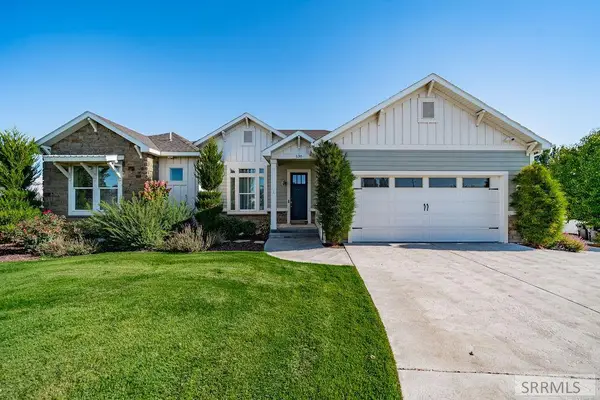 $1,050,000Active5 beds 4 baths4,282 sq. ft.
$1,050,000Active5 beds 4 baths4,282 sq. ft.130 Casa Drive, IDAHO FALLS, ID 83404
MLS# 2180028Listed by: KELLER WILLIAMS REALTY EAST IDAHO - New
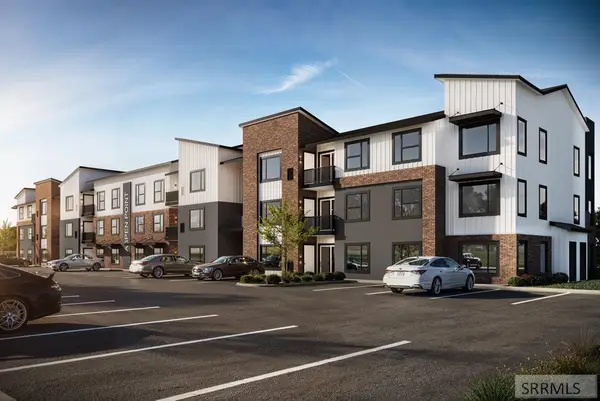 $289,000Active3 beds 2 baths1,238 sq. ft.
$289,000Active3 beds 2 baths1,238 sq. ft.802 Sunnyside Road #101, IDAHO FALLS, ID 83401
MLS# 2180016Listed by: KELLER WILLIAMS REALTY EAST IDAHO - Open Sat, 10am to 12pmNew
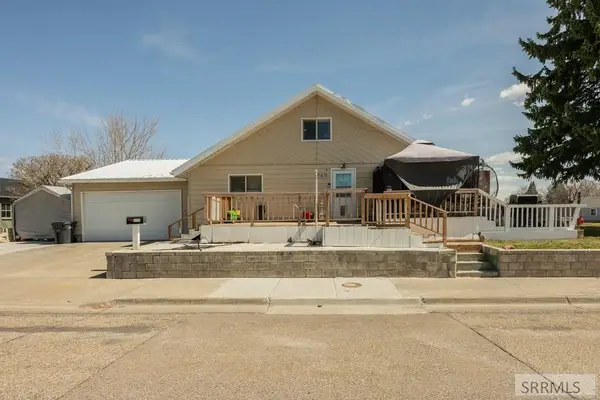 $329,000Active3 beds 3 baths2,995 sq. ft.
$329,000Active3 beds 3 baths2,995 sq. ft.940 Jefferson Avenue, IDAHO FALLS, ID 83402
MLS# 2180024Listed by: EXP REALTY LLC - New
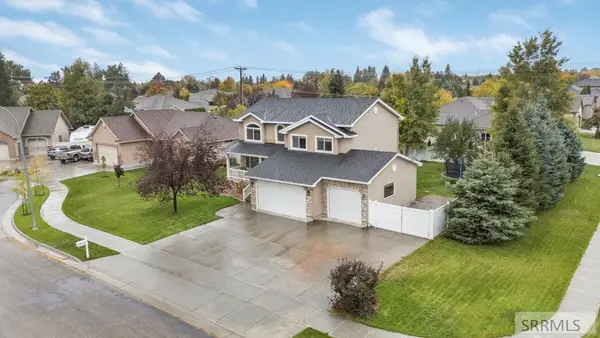 $495,000Active5 beds 3 baths2,812 sq. ft.
$495,000Active5 beds 3 baths2,812 sq. ft.4120 Silverado Drive, IDAHO FALLS, ID 83404
MLS# 2180021Listed by: REAL BROKER LLC - New
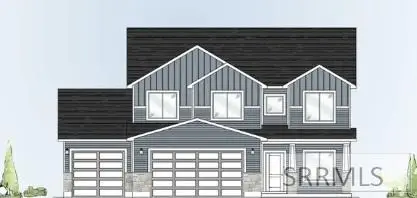 $509,900Active4 beds 3 baths2,631 sq. ft.
$509,900Active4 beds 3 baths2,631 sq. ft.2953 Grant Avenue, IDAHO FALLS, ID 83401
MLS# 2180017Listed by: KARTCHNER HOMES INC - New
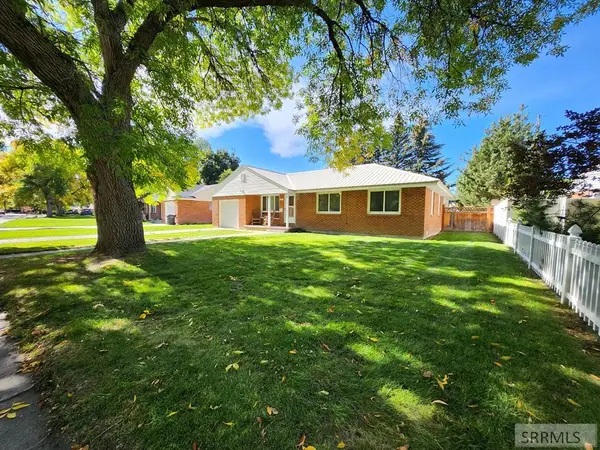 $294,000Active3 beds 1 baths1,172 sq. ft.
$294,000Active3 beds 1 baths1,172 sq. ft.270 Linden Drive, IDAHO FALLS, ID 83401
MLS# 2180000Listed by: SILVERCREEK REALTY GROUP
