7695 Riverfront Drive, Idaho Falls, ID 83401
Local realty services provided by:Better Homes and Gardens Real Estate 43° North
7695 Riverfront Drive,Idaho Falls, ID 83401
$2,530,000
- 3 Beds
- 4 Baths
- 5,350 sq. ft.
- Single family
- Active
Listed by:anderson hicks group
Office:keller williams realty east idaho
MLS#:2176040
Source:ID_SRMLS
Price summary
- Price:$2,530,000
- Price per sq. ft.:$472.9
About this home
Truly one-of-a-kind custom designed home with an unbelievable 450ft of prime river frontage on the Snake River! This unbelievable home sits on over 4-acres of pristine manicured land which features a 2,000 sqft shop with a separate gated entrance, a 14' door & a 12' door which comes fully insulated, heated & includes a hoist, a stunning home with a walkout basement, a theater room with a fireplace, breathtaking high-end features plus so much more. The exterior of the home is surrounded by gorgeous landscaping, a large pond, an open patio with a fire pit off the extended driveway which connects to the attached 3-stall tandem garage sprawling 1,994 sqft with epoxy floors & also features a covered deck spanning the length of the home with undisrupted views of the river which comes with sunshades. The interior of the home is highlighted by an open concept living area with a naturally lit living room with a gas fireplace, a beautiful dining area with views & a large kitchen with a 6 burner Viking stove, granite counters, & a custom barnwood island. The home also has a relaxing main floor master suite with a spa style bathroom including a clawfoot tub & a large walk-in shower. This property also features quick access to the Idaho Falls Regional Airport for added convenience!
Contact an agent
Home facts
- Year built:2004
- Listing ID #:2176040
- Added:149 day(s) ago
- Updated:August 24, 2025 at 02:58 PM
Rooms and interior
- Bedrooms:3
- Total bathrooms:4
- Full bathrooms:2
- Half bathrooms:2
- Living area:5,350 sq. ft.
Heating and cooling
- Heating:Forced Air
Structure and exterior
- Roof:Architectural
- Year built:2004
- Building area:5,350 sq. ft.
- Lot area:3.86 Acres
Schools
- High school:SKYLINE 91HS
- Middle school:EAGLE ROCK 91JH
- Elementary school:TEMPLE VIEW 91EL
Utilities
- Water:Well
- Sewer:Private Septic
Finances and disclosures
- Price:$2,530,000
- Price per sq. ft.:$472.9
- Tax amount:$3,147 (2024)
New listings near 7695 Riverfront Drive
- New
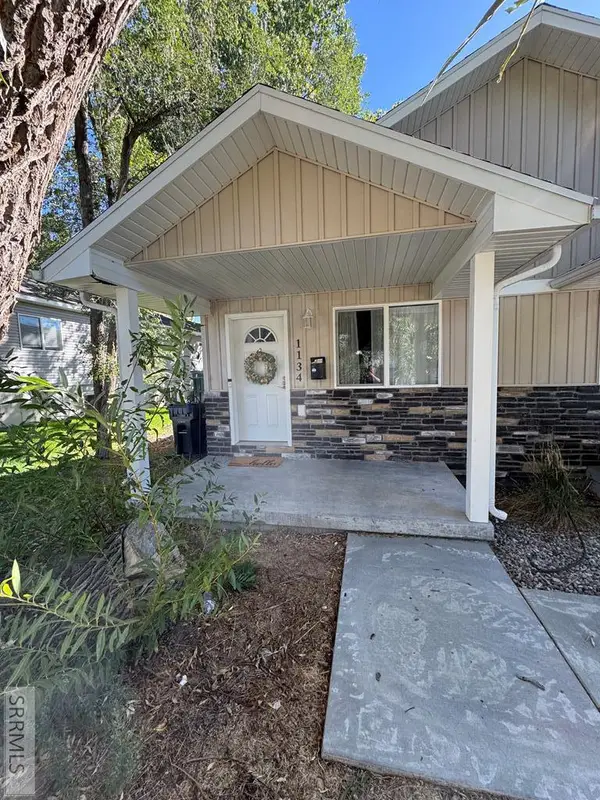 $305,000Active4 beds 2 baths1,950 sq. ft.
$305,000Active4 beds 2 baths1,950 sq. ft.1134 Bingham Avenue, IDAHO FALLS, ID 83402
MLS# 2179783Listed by: SILVERCREEK REALTY GROUP - New
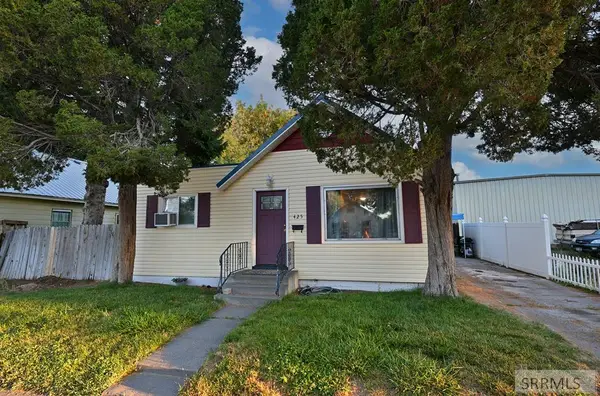 $269,000Active2 beds 1 baths1,540 sq. ft.
$269,000Active2 beds 1 baths1,540 sq. ft.425 2nd Street, IDAHO FALLS, ID 83401
MLS# 2179784Listed by: KELLER WILLIAMS REALTY EAST IDAHO - New
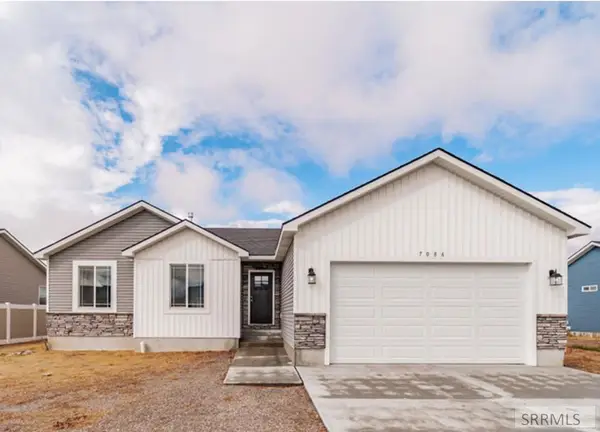 $394,000Active3 beds 2 baths3,022 sq. ft.
$394,000Active3 beds 2 baths3,022 sq. ft.7086 Broyhill Ave, IDAHO FALLS, ID 83402
MLS# 2179782Listed by: THE FOUNDATION IDAHO REAL ESTATE LLC - Open Sat, 11am to 2pmNew
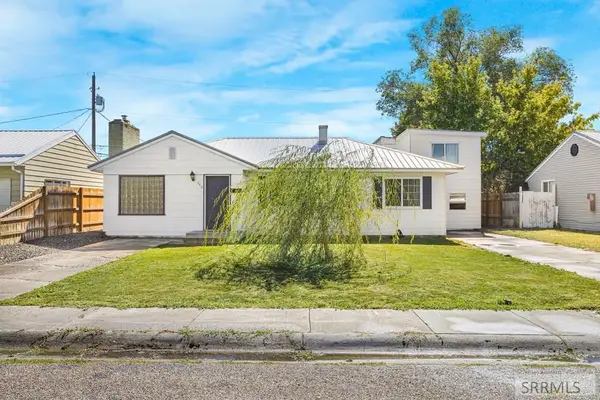 $339,000Active5 beds 2 baths1,700 sq. ft.
$339,000Active5 beds 2 baths1,700 sq. ft.240 Sunset Drive, IDAHO FALLS, ID 83402
MLS# 2179779Listed by: EXP REALTY LLC - New
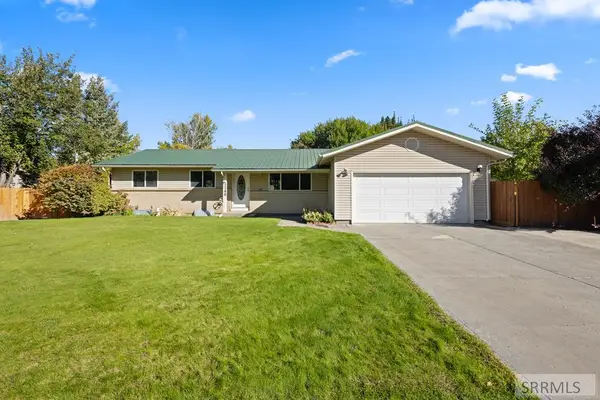 $390,000Active6 beds 3 baths2,424 sq. ft.
$390,000Active6 beds 3 baths2,424 sq. ft.2288 Trivet Street, IDAHO FALLS, ID 83402
MLS# 2179772Listed by: REAL BROKER LLC - New
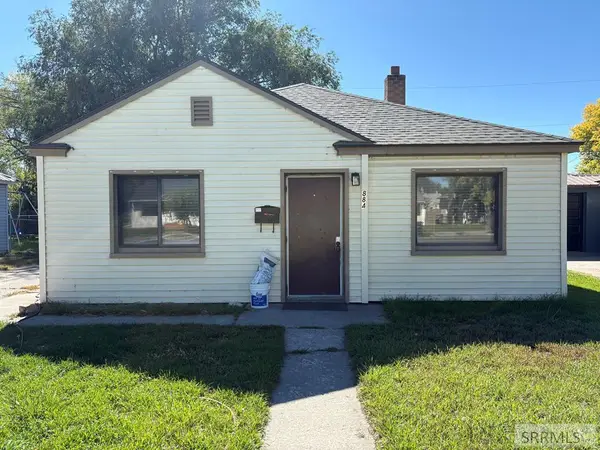 $247,000Active2 beds 1 baths729 sq. ft.
$247,000Active2 beds 1 baths729 sq. ft.884 13th Street, IDAHO FALLS, ID 83404
MLS# 2179767Listed by: KELLER WILLIAMS REALTY EAST IDAHO - New
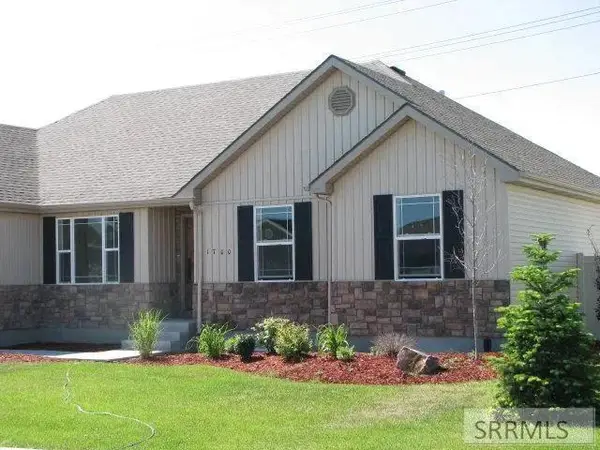 $425,000Active3 beds 3 baths3,080 sq. ft.
$425,000Active3 beds 3 baths3,080 sq. ft.1700 Daffodil Place, IDAHO FALLS, ID 83404
MLS# 2179751Listed by: REAL ESTATE PROS LLC - Open Fri, 5 to 7pmNew
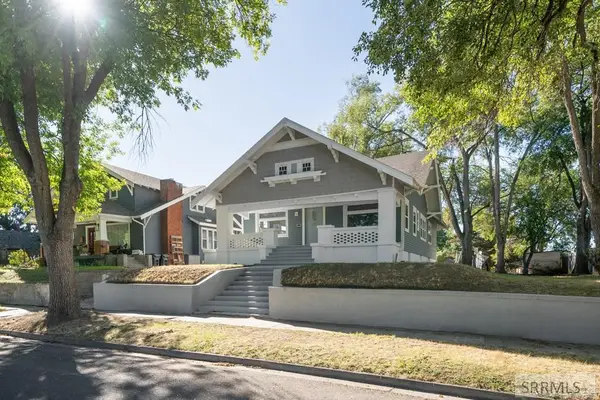 $397,000Active5 beds 3 baths2,566 sq. ft.
$397,000Active5 beds 3 baths2,566 sq. ft.371 14th Street, IDAHO FALLS, ID 83402
MLS# 2179761Listed by: REAL BROKER LLC - New
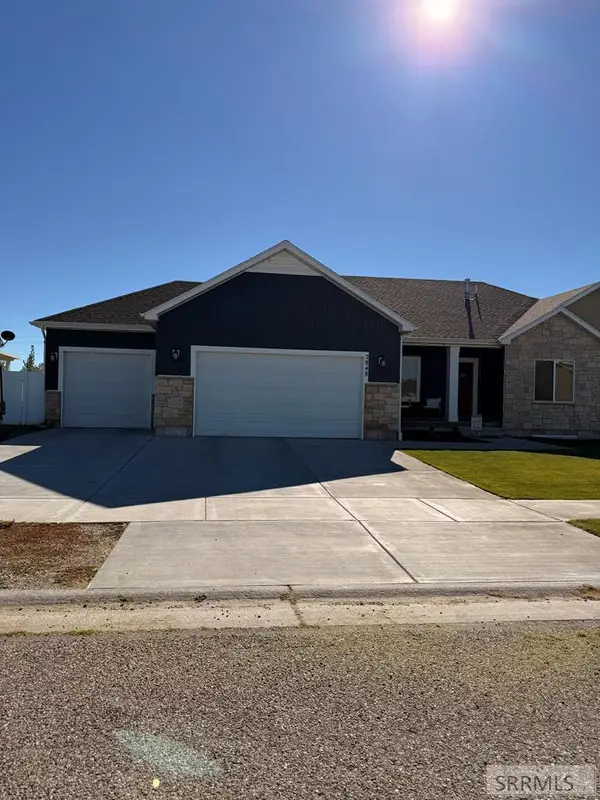 $610,000Active6 beds 3 baths3,546 sq. ft.
$610,000Active6 beds 3 baths3,546 sq. ft.2848 Larson Drive, IDAHO FALLS, ID 83401
MLS# 2179763Listed by: EVOLV BROKERAGE - New
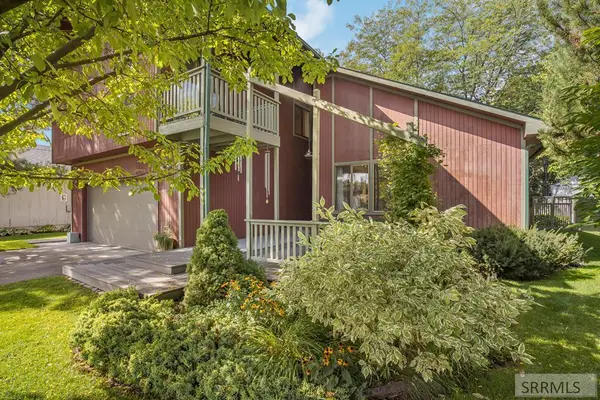 $529,900Active5 beds 4 baths4,010 sq. ft.
$529,900Active5 beds 4 baths4,010 sq. ft.2962 Tipperary Lane, IDAHO FALLS, ID 83404
MLS# 2179757Listed by: EXP REALTY LLC
