1080 Irwin North Road, Irwin, ID 83428
Local realty services provided by:Better Homes and Gardens Real Estate 43° North
1080 Irwin North Road,Irwin, ID 83428
$994,500
- 4 Beds
- 3 Baths
- 2,322 sq. ft.
- Single family
- Active
Listed by: ronald frazell
Office: century 21 high desert
MLS#:2176120
Source:ID_SRMLS
Price summary
- Price:$994,500
- Price per sq. ft.:$428.29
About this home
Rental opportunity now possible !!!Nestled between the stunning Snake River and the majestic Caribou-Targhee National Forest, this beautifully crafted home offers the perfect blend of rustic charm and modern comfort. Whether you're seeking a full-time residence, vacation getaway, or investment property, this home delivers peace, privacy, and panoramic views in every direction. Inside, you'll find a warm and inviting interior featuring vaulted ceilings, large picture windows, and a spacious open-concept layout. The gourmet kitchen boasts stainless steel appliances, granite countertops, and plenty of space for entertaining. The cozy living area is anchored by a gas fireplace — ideal for those crisp mountain evenings. This home features 3 bedrooms and 3 baths plus a 450 sq.ft apartment. Step outside onto the expansive deck where you can enjoy breathtaking sunrises, star-filled skies, and views of the surrounding wilderness. The property also includes 5.6 acres of land, perfect for horses, outdoor recreation, or simply soaking up nature. Located just minutes from world-class fly fishing on the Snake River, endless hiking and ATV trails, and a short drive to Jackson Hole. Seller is offering a huge concession for landscaping and other improvements coming soon.
Contact an agent
Home facts
- Year built:2024
- Listing ID #:2176120
- Added:198 day(s) ago
- Updated:November 15, 2025 at 06:42 PM
Rooms and interior
- Bedrooms:4
- Total bathrooms:3
- Full bathrooms:3
- Living area:2,322 sq. ft.
Heating and cooling
- Heating:Forced Air, Propane
Structure and exterior
- Roof:3 Tab
- Year built:2024
- Building area:2,322 sq. ft.
- Lot area:5.62 Acres
Schools
- High school:RIRIE 252HS
- Middle school:RIRIE 252JH
- Elementary school:SWAN VALLEY 93EL
Utilities
- Water:Well
- Sewer:Private Septic
Finances and disclosures
- Price:$994,500
- Price per sq. ft.:$428.29
- Tax amount:$1,059 (2024)
New listings near 1080 Irwin North Road
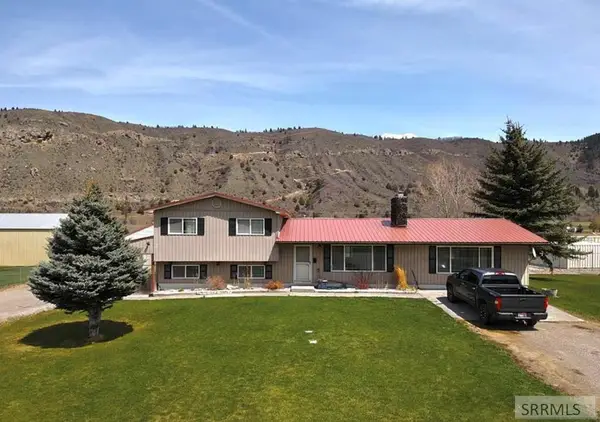 $645,000Active4 beds 3 baths2,904 sq. ft.
$645,000Active4 beds 3 baths2,904 sq. ft.3787 Swan Valley Hwy, IRWIN, ID 83428
MLS# 2179715Listed by: JACKSON HOLE SOTHEBY'S INTERNATIONAL REALTY $249,999Active3.65 Acres
$249,999Active3.65 AcresTBD Kellogg Lane, IRWIN, ID 83428
MLS# 2179713Listed by: KELLER WILLIAMS TETON VALLEY, IDAHO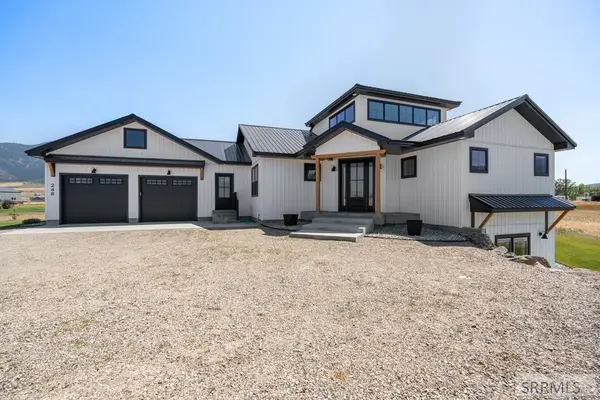 $1,395,000Active4 beds 3 baths3,109 sq. ft.
$1,395,000Active4 beds 3 baths3,109 sq. ft.248 River Run Court, IRWIN, ID 83428
MLS# 2178842Listed by: BERKSHIRE HATHAWAY HS SILVERHAWK REALTY EAST IDAHO $3,495,000Active4 beds 5 baths4,346 sq. ft.
$3,495,000Active4 beds 5 baths4,346 sq. ft.TBD Cutthroat Run, IRWIN, ID 83428
MLS# 2178805Listed by: TETON VALLEY REAL ESTATE, INC. $165,000Active1.67 Acres
$165,000Active1.67 AcresL61 B4 Cutthroat Run, IRWIN, ID 83428
MLS# 2178659Listed by: TETON VALLEY REAL ESTATE, INC. $152,000Active2.3 Acres
$152,000Active2.3 AcresL58B4 Cutthroat Run, IRWIN, ID 83428
MLS# 2167811Listed by: TETON VALLEY REAL ESTATE, INC.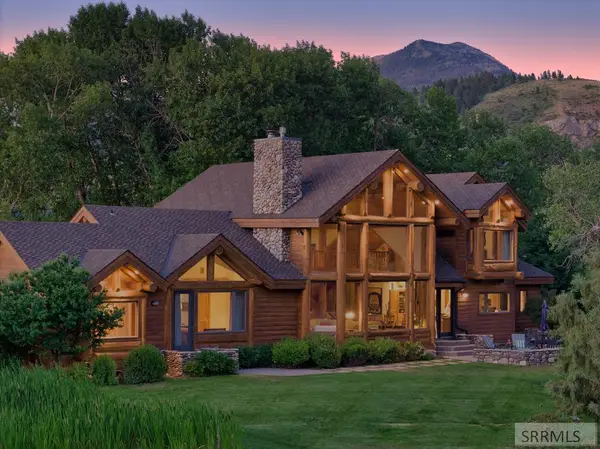 $3,200,000Active3 beds 4 baths3,473 sq. ft.
$3,200,000Active3 beds 4 baths3,473 sq. ft.169 Raven Road, IRWIN, ID 83428
MLS# 2178401Listed by: JACKSON HOLE SOTHEBY'S INTERNATIONAL REALTY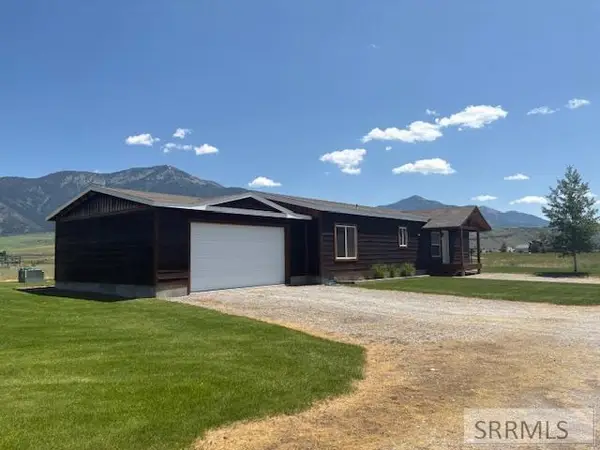 $399,900Active3 beds 2 baths1,500 sq. ft.
$399,900Active3 beds 2 baths1,500 sq. ft.47 Jackalope Drive, IRWIN, ID 83428
MLS# 2177574Listed by: RAINEY CREEK REALTY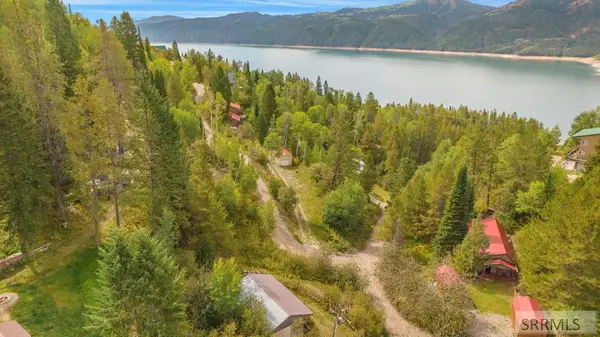 $165,000Active1 beds 1 baths905 sq. ft.
$165,000Active1 beds 1 baths905 sq. ft.209 Lakeview Drive, IRWIN, ID 83428
MLS# 2179921Listed by: REAL ESTATE TWO70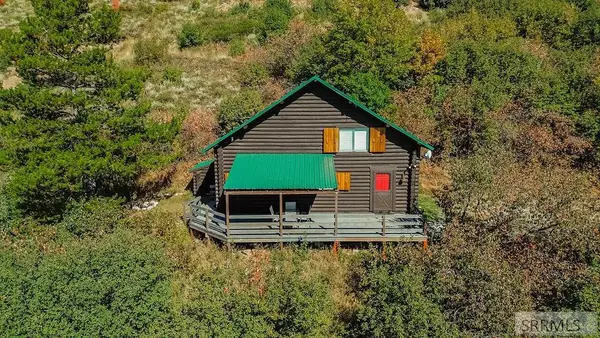 $749,000Active1 beds 2 baths1,152 sq. ft.
$749,000Active1 beds 2 baths1,152 sq. ft.607 Shady Lane, IRWIN, ID 83449
MLS# 2176497Listed by: KELLER WILLIAMS TETON VALLEY, IDAHO
