984 Butte Road, Menan, ID 83434
Local realty services provided by:Better Homes and Gardens Real Estate 43° North
984 Butte Road,Menan, ID 83434
$615,000
- 4 Beds
- 3 Baths
- 3,030 sq. ft.
- Single family
- Pending
Listed by: kristi carlyle
Office: silvercreek realty group
MLS#:2178556
Source:ID_SRMLS
Price summary
- Price:$615,000
- Price per sq. ft.:$202.97
About this home
SPECTACULAR VIEWS. This wonderful rare find sits on over 5 acres and is positioned on the Menan Butte offering an enhanced view of the Snake River Valley. Home features over 3000 square feet of living space, a wide open floor plan and many upgrades throughout including granite countertops, wood trim and doors, timeless hardwood floors, a walk out basement and a large covered deck to enjoy the outdoors. The main floor living room has vaulted ceiling, a built-in entertainment center, a custom fireplace, lots of windows and a wonderful dining area, perfect for large gatherings. The kitchen is amazing with a huge granite center island, brick back splash, dark Alder cabinets, and stainless steel appliances including an extremely nice hooded oven with a gas (propane) range. There are 4 bedrooms, and the the master suite is located on the main floor. It spacious with two large closets with built-ins, a walk-in shower with stunning custom tile, double sinks and a jetted tub. There are 3 additional bedrooms in the basement, a full bath and a laundry room. The walkout basement also includes a large family room with doors leading out to the yard. This home has lots of privacy and plenty of land to bring your animals. Secluded, but with quick access to the amenities.
Contact an agent
Home facts
- Year built:1999
- Listing ID #:2178556
- Added:198 day(s) ago
- Updated:November 15, 2025 at 08:44 AM
Rooms and interior
- Bedrooms:4
- Total bathrooms:3
- Full bathrooms:2
- Half bathrooms:1
- Living area:3,030 sq. ft.
Heating and cooling
- Heating:Forced Air, Propane
Structure and exterior
- Roof:Architectural
- Year built:1999
- Building area:3,030 sq. ft.
- Lot area:5.4 Acres
Schools
- High school:RIGBY 251HS
- Middle school:Rigby Middle School
- Elementary school:MIDWAY 251EL
Utilities
- Water:Well
- Sewer:Private Septic
Finances and disclosures
- Price:$615,000
- Price per sq. ft.:$202.97
- Tax amount:$2,742 (2024)
New listings near 984 Butte Road
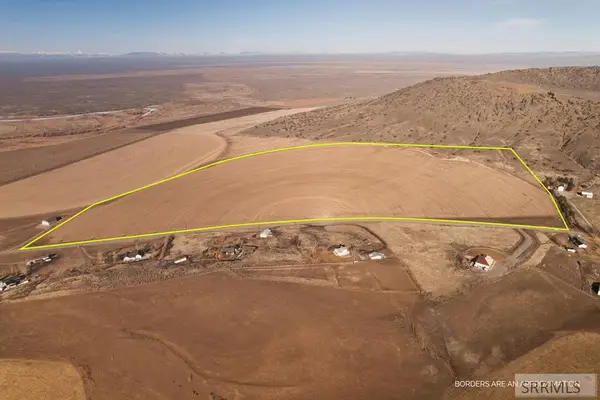 $760,000Pending-- beds -- baths
$760,000Pending-- beds -- bathsNKA Butte Road, MENAN, ID 83434
MLS# 2181843Listed by: REAL BROKER LLC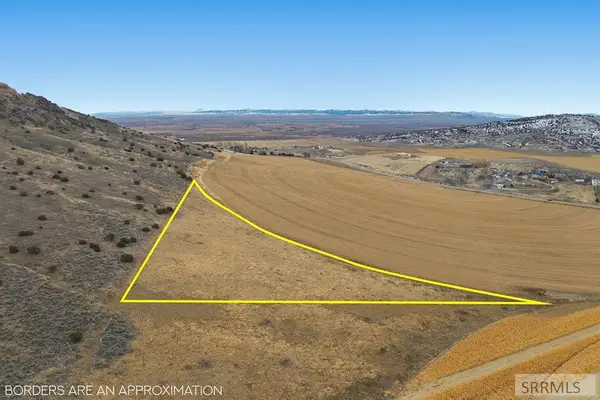 $160,000Active5.4 Acres
$160,000Active5.4 AcresTBD Butte Road, MENAN, ID 83434
MLS# 2181762Listed by: REAL BROKER LLC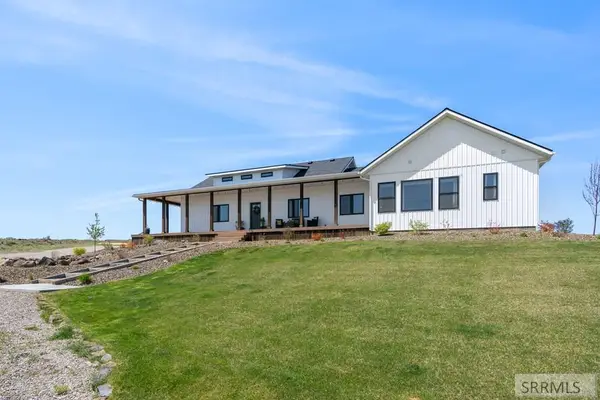 $875,000Active4 beds 4 baths3,221 sq. ft.
$875,000Active4 beds 4 baths3,221 sq. ft.1032 Butte Road, MENAN, ID 83434
MLS# 2181715Listed by: SILVERCREEK REALTY GROUP $799,500Active6 beds 3 baths5,336 sq. ft.
$799,500Active6 beds 3 baths5,336 sq. ft.634 3200 E, MENAN, ID 83434
MLS# 2181222Listed by: KELLER WILLIAMS REALTY EAST IDAHO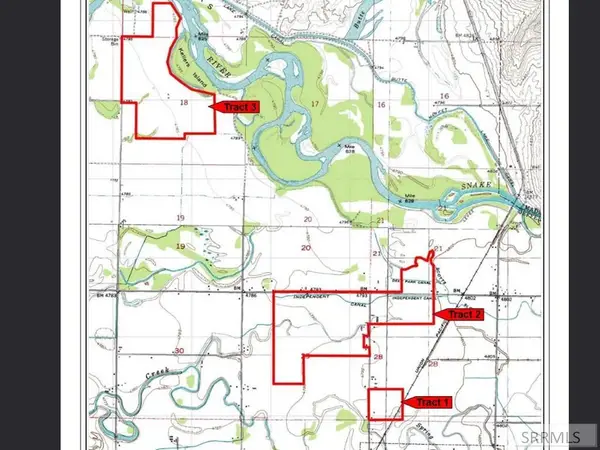 $8,655,858Pending-- beds -- baths
$8,655,858Pending-- beds -- baths734.87 AC 3500 E, MENAN, ID 83434
MLS# 2180871Listed by: ARCHIBALD-BAGLEY REAL ESTATE $216,500Pending2 beds 1 baths1,366 sq. ft.
$216,500Pending2 beds 1 baths1,366 sq. ft.583 3500 E, MENAN, ID 83434
MLS# 2180569Listed by: KELLER WILLIAMS REALTY EAST IDAHO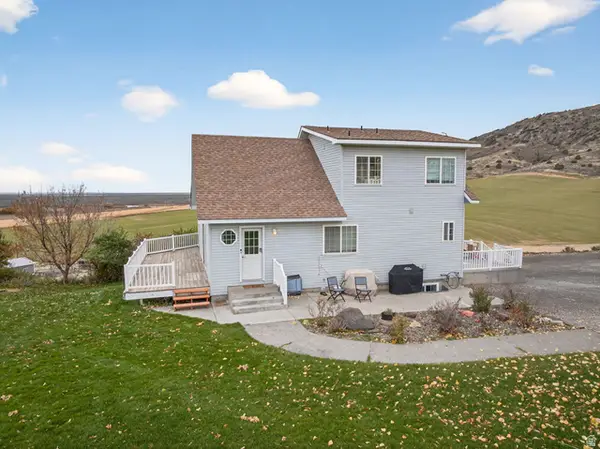 $698,000Pending4 beds 3 baths2,380 sq. ft.
$698,000Pending4 beds 3 baths2,380 sq. ft.1000 E Butte Rd, Menan, ID 83434
MLS# 2110690Listed by: REAL BROKER LLC (IDAHO) $460,000Active5 beds 2 baths2,600 sq. ft.
$460,000Active5 beds 2 baths2,600 sq. ft.3545 630 N, MENAN, ID 83434
MLS# 2179547Listed by: EVOLV BROKERAGE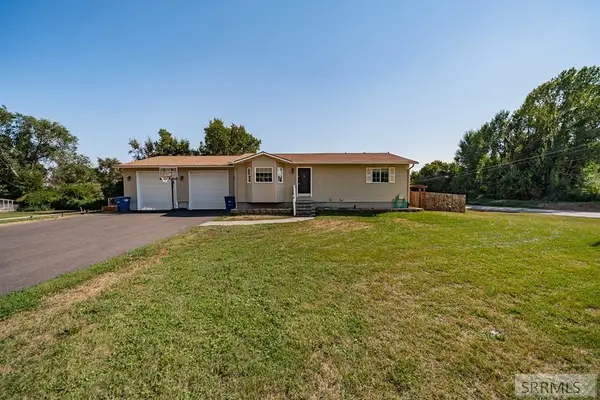 $420,000Pending4 beds 2 baths2,108 sq. ft.
$420,000Pending4 beds 2 baths2,108 sq. ft.3602 660 N, MENAN, ID 83434
MLS# 2179131Listed by: EXP REALTY LLC

