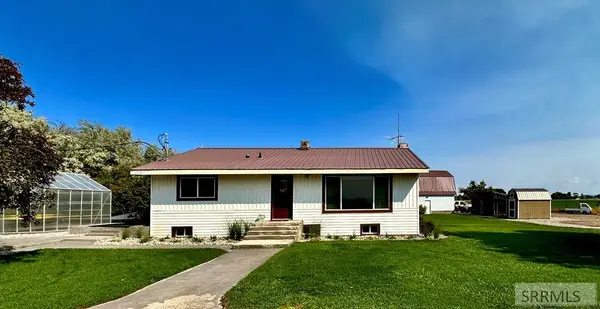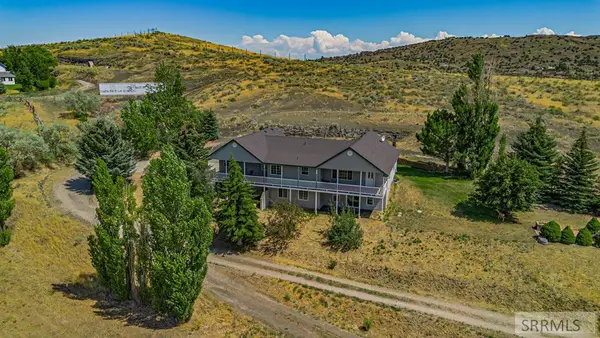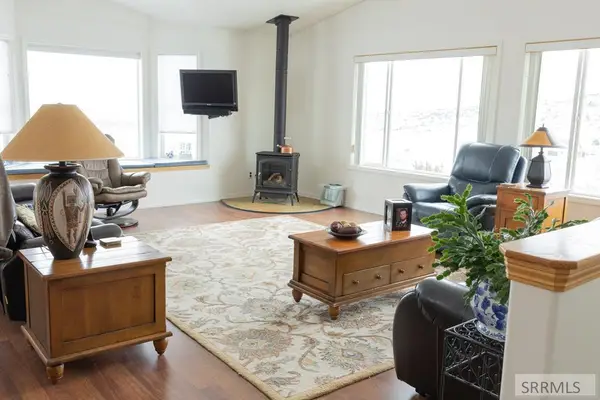1032 Butte Road, Menan, ID 83434
Local realty services provided by:Better Homes and Gardens Real Estate 43° North
Listed by:katie sheppard
Office:silvercreek realty group
MLS#:2176415
Source:ID_SRMLS
Price summary
- Price:$1,035,000
- Price per sq. ft.:$321.33
About this home
Custom Estate on 7.75 Acres with Teton Views, Private Canyon & Shop area – Menan, ID This stunning 4-bedroom, 3.5-bath custom home sits on 7.75 acres with unmatched views of the Grand Tetons and Snake River. Enjoy complete privacy, panoramic sunrises and sunsets, and room to live, work, and play. Includes a 2.12-acre buildable lot, ideal for a second home or future development. The heart of the home is a chef's kitchen featuring Quartz countertops, a 48" Thor gas range, and a huge butler's pantry—perfect for entertaining and family gatherings. Spacious open layout, elegant finishes, and large windows bring in abundant natural light. Outdoors, enjoy a private canyon, designated animal area for livestock or 4H projects, space for a custom dirt bike track, and a natural rock wall for safe target shooting. A heated and cooled shop adds functionality year-round, with unfinished space ready for a mother-in-law suite or Airbnb unit. With endless outdoor potential and high-end custom features, this property is a rare find. Schedule your showing today!
Contact an agent
Home facts
- Year built:2022
- Listing ID #:2176415
- Added:137 day(s) ago
- Updated:August 24, 2025 at 02:58 PM
Rooms and interior
- Bedrooms:4
- Total bathrooms:4
- Full bathrooms:3
- Half bathrooms:1
- Living area:3,221 sq. ft.
Heating and cooling
- Heating:Forced Air, Propane
Structure and exterior
- Roof:Architectural, Composition
- Year built:2022
- Building area:3,221 sq. ft.
- Lot area:7.75 Acres
Schools
- High school:RIGBY 251HS
- Middle school:Rigby Middle School
- Elementary school:MIDWAY 251EL
Utilities
- Water:Well
- Sewer:Private Septic
Finances and disclosures
- Price:$1,035,000
- Price per sq. ft.:$321.33
- Tax amount:$3,912 (2024)
New listings near 1032 Butte Road
 $383,000Pending5 beds 2 baths2,400 sq. ft.
$383,000Pending5 beds 2 baths2,400 sq. ft.824 3600 E, MENAN, ID 83434
MLS# 2179514Listed by: AXIS IDAHO REALTY $615,000Pending4 beds 3 baths3,030 sq. ft.
$615,000Pending4 beds 3 baths3,030 sq. ft.984 Butte Road, MENAN, ID 83434
MLS# 2178556Listed by: SILVERCREEK REALTY GROUP $299,000Active7.54 Acres
$299,000Active7.54 Acres1030 Butte Road, MENAN, ID 83434
MLS# 2178272Listed by: EDGE REAL ESTATE $799,000Active6 beds 3 baths5,126 sq. ft.
$799,000Active6 beds 3 baths5,126 sq. ft.3552 630 N, MENAN, ID 83434
MLS# 2177584Listed by: COLDWELL BANKER TOMLINSON $549,995Active3 beds 2 baths2,928 sq. ft.
$549,995Active3 beds 2 baths2,928 sq. ft.1027 Butte Road, MENAN, ID 83434
MLS# 2177275Listed by: NEXTHOME ADVANTAGE REALTY $1,295,000Pending50.77 Acres
$1,295,000Pending50.77 Acres50.77 AC 3600 E, MENAN, ID 83434
MLS# 2177246Listed by: ARCHIBALD-BAGLEY REAL ESTATE $1,295,000Pending-- beds -- baths
$1,295,000Pending-- beds -- baths50.77 AC 3600 E, MENAN, ID 83434
MLS# 2177247Listed by: ARCHIBALD-BAGLEY REAL ESTATE $625,000Active3 beds 3 baths2,536 sq. ft.
$625,000Active3 beds 3 baths2,536 sq. ft.634A 3565 E, MENAN, ID 83434
MLS# 2176735Listed by: KELLER WILLIAMS REALTY EAST IDAHO $122,500Active2.12 Acres
$122,500Active2.12 Acres1032 Butte Road, MENAN, ID 83434
MLS# 2176417Listed by: SILVERCREEK REALTY GROUP
